199 14th Street Ne #911, Atlanta, GA 30309
Local realty services provided by:Better Homes and Gardens Real Estate Metro Brokers
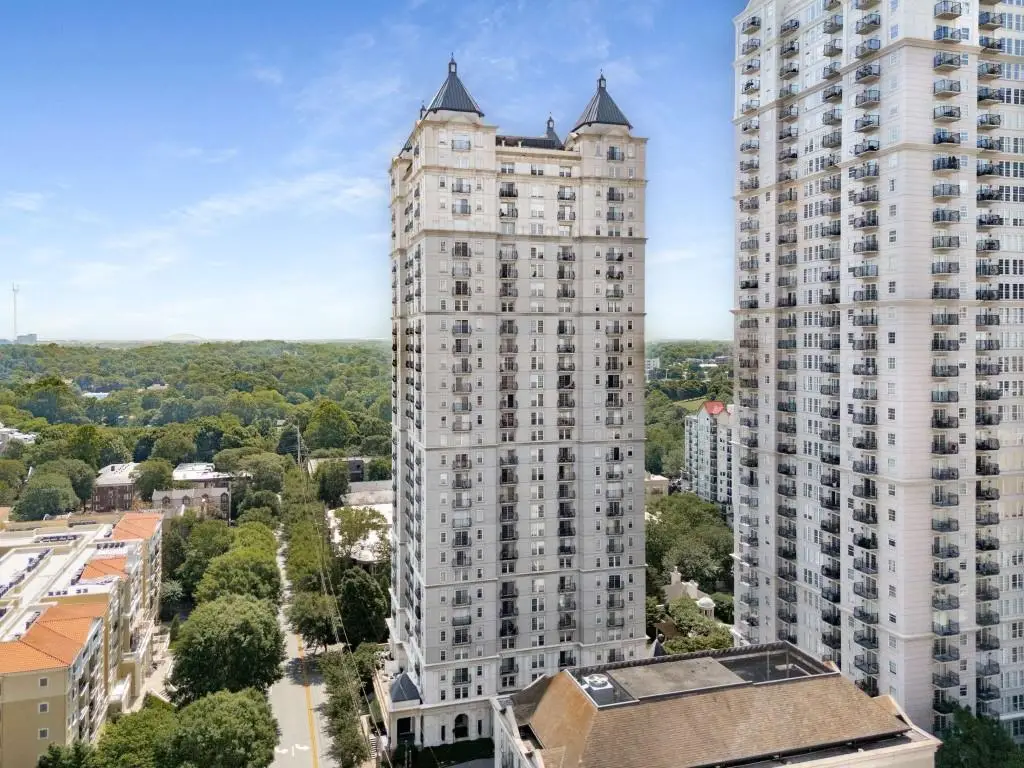
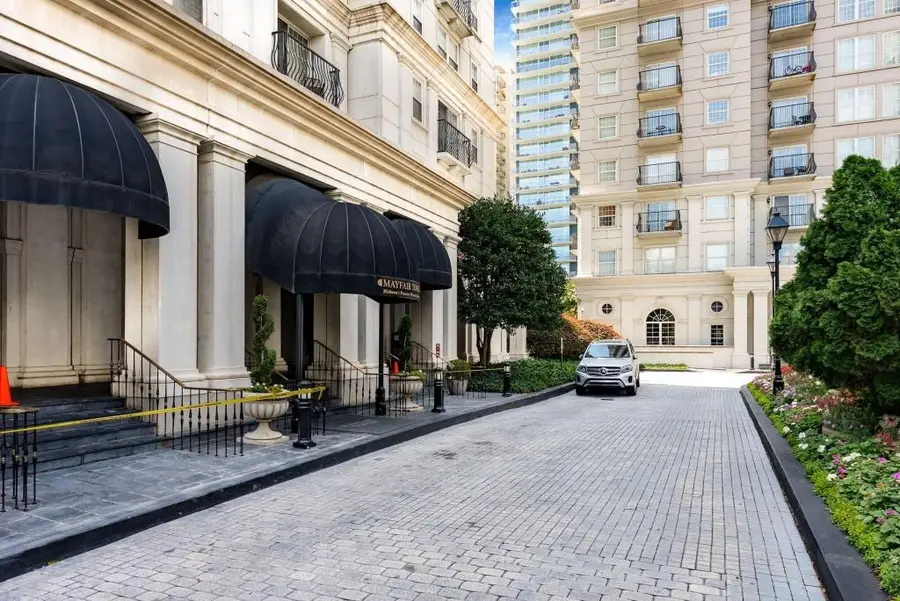
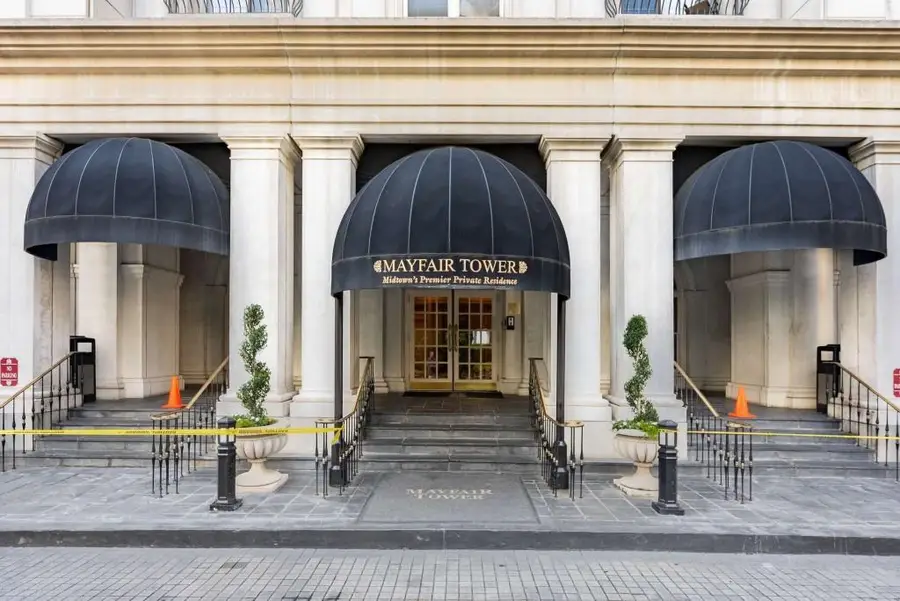
199 14th Street Ne #911,Atlanta, GA 30309
$275,000
- 1 Beds
- 1 Baths
- 873 sq. ft.
- Condominium
- Active
Listed by:scott barnett404-583-3313
Office:atlanta fine homes sotheby's international
MLS#:7612818
Source:FIRSTMLS
Price summary
- Price:$275,000
- Price per sq. ft.:$315.01
About this home
Iconic Mayfair Tower in the heart of Midtown! This one bedroom condo is a large corner unit and has two balconies with views of Buckhead and Midtown! You'll have plenty of room for entertaining with a spacious foyer and entry hall, kitchen, dining room, and family room. The gracious bedroom has a double door entry, balcony, walk-in closet, and large bathroom with a double vanity. Mayfair Tower is undergoing substantial renovations to uphold this building as a true standout in Atlanta. The hallways have already been completed and offer a sophisticated entrance to your new home. In addition, the lobby will be updated and a brand new swimming pool and outdoor amenity area will be coming soon, ensuring immediate added value! Fabulous amenities include dedicated covered, secure parking, 24-hour concierge, on-site building manager, fitness center, business center, library, and car wash! Live your best life in this fabulous Midtown location, with easy access to Piedmont Park, newly re-designed Colony Square, Woodruff Arts Center, High Museum of Art, and culinary dining options
Contact an agent
Home facts
- Year built:1992
- Listing Id #:7612818
- Updated:August 14, 2025 at 07:40 PM
Rooms and interior
- Bedrooms:1
- Total bathrooms:1
- Full bathrooms:1
- Living area:873 sq. ft.
Heating and cooling
- Cooling:Central Air
- Heating:Central
Structure and exterior
- Roof:Concrete
- Year built:1992
- Building area:873 sq. ft.
- Lot area:0.02 Acres
Schools
- High school:Midtown
- Middle school:David T Howard
- Elementary school:Springdale Park
Utilities
- Water:Public
- Sewer:Public Sewer
Finances and disclosures
- Price:$275,000
- Price per sq. ft.:$315.01
- Tax amount:$5,214 (2024)
New listings near 199 14th Street Ne #911
- New
 $875,000Active4 beds 3 baths2,148 sq. ft.
$875,000Active4 beds 3 baths2,148 sq. ft.78 Rockyford Road Ne, Atlanta, GA 30317
MLS# 7631223Listed by: COMPASS - New
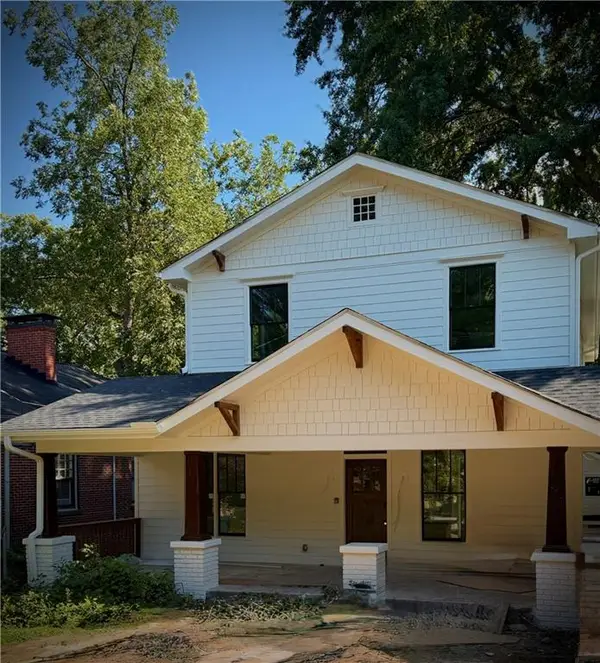 $1,250,000Active5 beds 6 baths3,002 sq. ft.
$1,250,000Active5 beds 6 baths3,002 sq. ft.255 Atlanta Avenue Se, Atlanta, GA 30315
MLS# 7633019Listed by: REALTY ON MAIN - Open Sat, 12 to 2pmNew
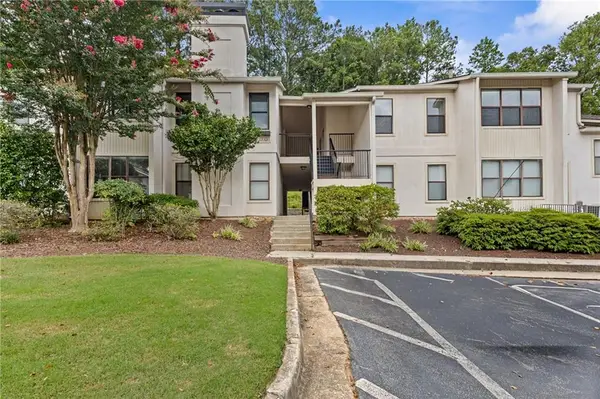 $245,000Active2 beds 2 baths1,139 sq. ft.
$245,000Active2 beds 2 baths1,139 sq. ft.1502 Huntingdon Chase, Atlanta, GA 30350
MLS# 7632478Listed by: KELLER WILLIAMS REALTY ATLANTA PARTNERS - Coming Soon
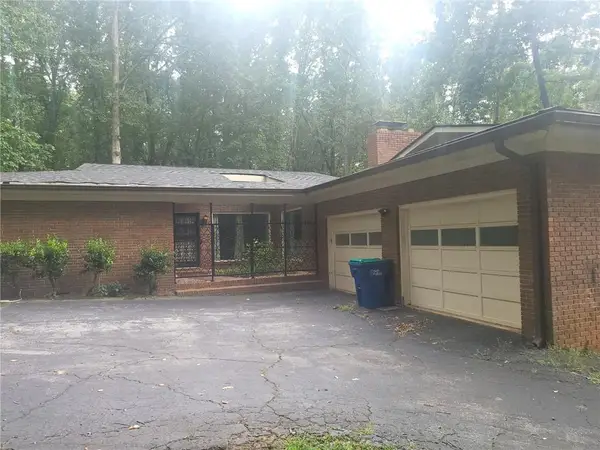 $325,000Coming Soon3 beds 4 baths
$325,000Coming Soon3 beds 4 baths150 Old Fairburn Sw, Atlanta, GA 30331
MLS# 7630366Listed by: KELLER WILLIAMS REALTY ATL PARTNERS - Coming Soon
 $159,900Coming Soon1 beds 1 baths
$159,900Coming Soon1 beds 1 baths1314 Old Hammond Chase, Atlanta, GA 30350
MLS# 7632992Listed by: REALTY PROFESSIONALS, INC. - New
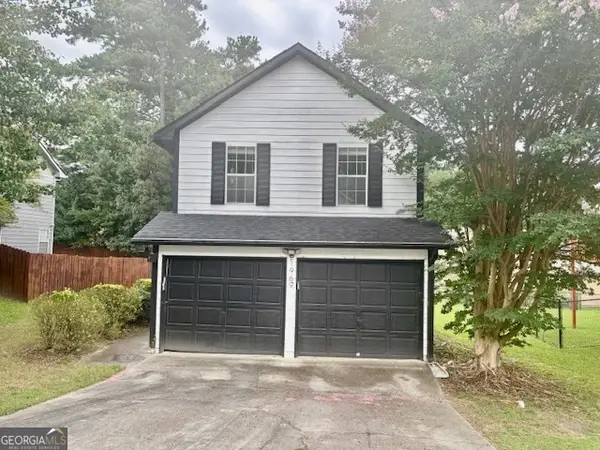 $210,000Active3 beds 3 baths1,304 sq. ft.
$210,000Active3 beds 3 baths1,304 sq. ft.1969 Banks Way, Atlanta, GA 30349
MLS# 10584726Listed by: Today's Realty, Inc. - New
 $295,000Active2 beds 2 baths1,392 sq. ft.
$295,000Active2 beds 2 baths1,392 sq. ft.1468 Briarwood Road Ne #1304, Atlanta, GA 30319
MLS# 7629076Listed by: JAMES BENJAMIN COMPANY - New
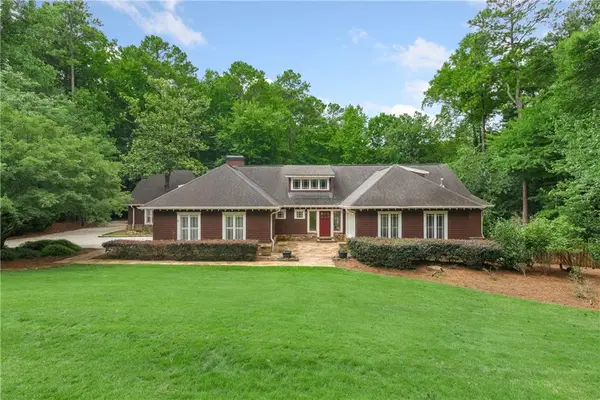 $1,950,000Active7 beds 7 baths6,349 sq. ft.
$1,950,000Active7 beds 7 baths6,349 sq. ft.1490 Chevron Drive, Atlanta, GA 30350
MLS# 7632348Listed by: KELLER WILLIAMS REALTY ATL PERIMETER - New
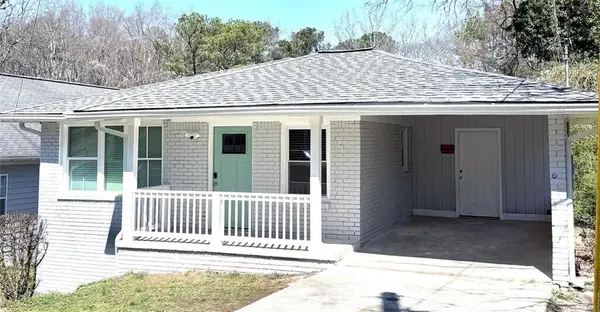 $282,000Active3 beds 3 baths1,052 sq. ft.
$282,000Active3 beds 3 baths1,052 sq. ft.2405 Cross Street Nw, Atlanta, GA 30318
MLS# 7632726Listed by: LOKATION REAL ESTATE, LLC - New
 $419,000Active4 beds 3 baths2,776 sq. ft.
$419,000Active4 beds 3 baths2,776 sq. ft.3073 Henderson Mill Road, Atlanta, GA 30341
MLS# 7632983Listed by: HOLLEY REALTY TEAM
