20 10th Street Nw #2104, Atlanta, GA 30309
Local realty services provided by:Better Homes and Gardens Real Estate Jackson Realty
20 10th Street Nw #2104,Atlanta, GA 30309
$675,000
- 2 Beds
- 2 Baths
- 1,820 sq. ft.
- Condominium
- Pending
Listed by: angela chiasson
Office: lacoste realty inc.
MLS#:10637899
Source:METROMLS
Price summary
- Price:$675,000
- Price per sq. ft.:$370.88
About this home
*** SELLER WILL PAY 12 MONTHS OF HOA DUES AT THE CLOSING WITH ACCEPTED OFFER - THIS IS A $1,406.89 MONTHLY SAVINGS FOR ONE YEAR *** SELLER'S LOAN IS ASSUMABLE THROUGH BANK OF AMERICA AT 3.75% INTEREST RATE FOR 2 MORE YEARS ***Midtown Living at Its Best! Enjoy a dynamic, walkable lifestyle with convenient access to MARTA, I-75/85, and Hartsfield-Jackson Airport. An ideal choice for professionals, retirees, Georgia Tech parents or anyone seeking a stylish pied-a-terre in a vibrant, central location. AQUA is a boutique high rise with only 84 residences that offers privacy and luxury with private elevator access that opens directly into your foyer. Located on the 21st floor, this immaculate corner unit has 1,820 sq ft, 2 bedrooms, 2 bathrooms, bonus room for an office or den, and spacious balcony. Large, open floorplan offers stunning views of the city and floor-to-ceiling windows that provide an abundance of natural light. The gourmet kitchen has Viking and ASKO appliances, granite countertops, European-style cabinetry, tile backsplash, and Brazilian cherry hardwood floors. Each bedroom features an en-suite bathroom positioned on opposite sides of the home to maximize privacy. Escape and unwind in the ultra-deep primary bathroom Kohler Sok tub with waterfall. Enjoy a 3-zone, recently replaced HVAC system for individualized comfort. The residence includes two parking spaces - one assigned and one roving - in the gated garage. Building amenities include 24-hour concierge, saltwater pool with shaded pergolas, recently renovated fitness center and clubroom with catering kitchen, guest suite, and EV charging stations. Located in the heart of Midtown Atlanta, AQUA offers a vibrant, walkable lifestyle. Just steps from Publix, Whole Foods, MARTA, Midtown Art Walk, High Museum, Piedmont Park, Atlanta Beltline, FoxTheatre, and some of Atlanta's finest dining. Some photos are virtually staged.
Contact an agent
Home facts
- Year built:2007
- Listing ID #:10637899
- Updated:December 25, 2025 at 11:12 AM
Rooms and interior
- Bedrooms:2
- Total bathrooms:2
- Full bathrooms:2
- Living area:1,820 sq. ft.
Heating and cooling
- Cooling:Central Air, Electric, Zoned
- Heating:Central, Electric
Structure and exterior
- Year built:2007
- Building area:1,820 sq. ft.
Schools
- High school:Midtown
- Middle school:David T Howard
- Elementary school:Springdale Park
Utilities
- Water:Public, Water Available
- Sewer:Public Sewer, Sewer Connected
Finances and disclosures
- Price:$675,000
- Price per sq. ft.:$370.88
- Tax amount:$6,180 (2024)
New listings near 20 10th Street Nw #2104
- Coming Soon
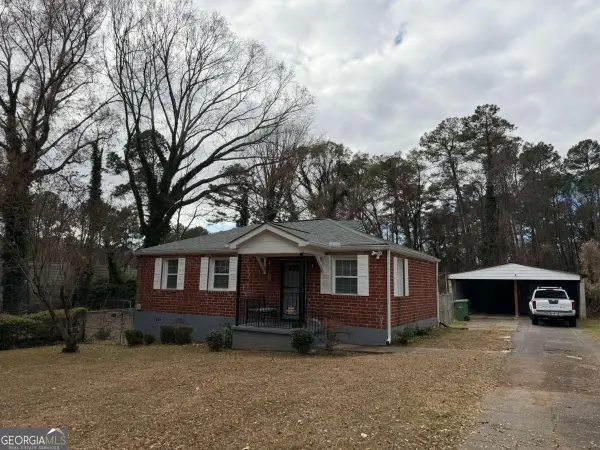 $370,000Coming Soon2 beds 2 baths
$370,000Coming Soon2 beds 2 baths142 NW Hutton Place Nw, Atlanta, GA 30318
MLS# 10661558Listed by: Virtual Properties - New
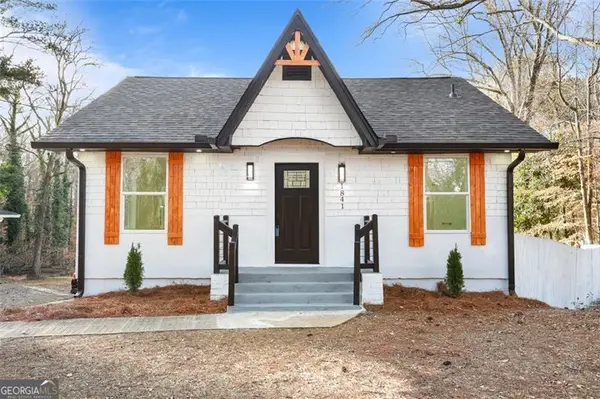 $335,000Active3 beds 2 baths2,484 sq. ft.
$335,000Active3 beds 2 baths2,484 sq. ft.1841 Childress, Atlanta, GA 30311
MLS# 10661553Listed by: Villa Realty Group LLC - New
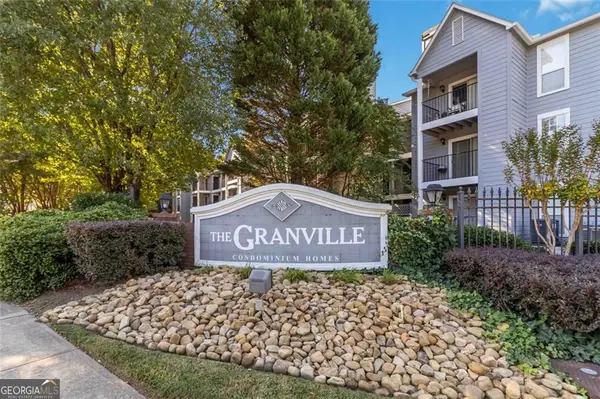 $179,000Active1 beds 1 baths711 sq. ft.
$179,000Active1 beds 1 baths711 sq. ft.103 Granville Court, Atlanta, GA 30328
MLS# 10661536Listed by: Compass - New
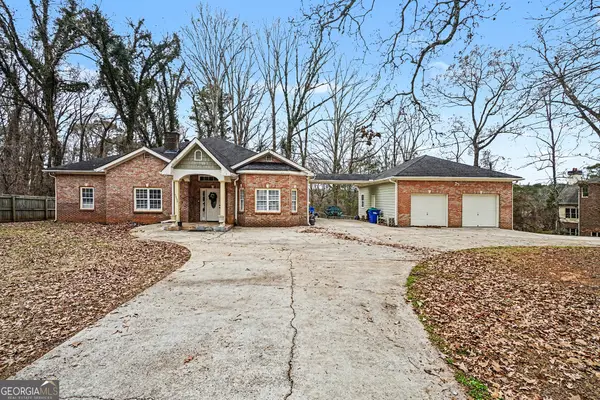 $580,000Active5 beds 4 baths2,981 sq. ft.
$580,000Active5 beds 4 baths2,981 sq. ft.5026 Campbellton Road Sw, Atlanta, GA 30331
MLS# 10661538Listed by: Mark Spain Real Estate - New
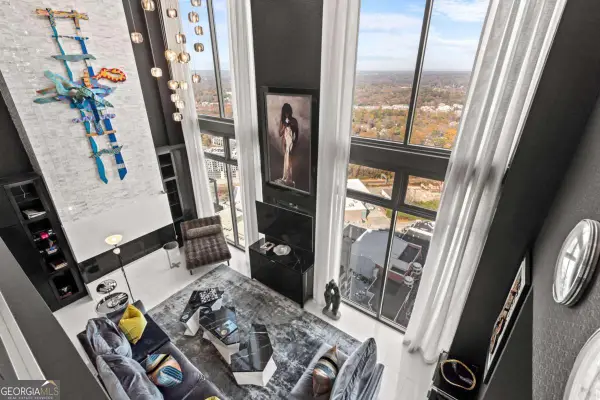 $1,750,000Active2 beds 3 baths3,166 sq. ft.
$1,750,000Active2 beds 3 baths3,166 sq. ft.270 17th Street Nw #4602, Atlanta, GA 30363
MLS# 10661540Listed by: Engel & Völkers Atlanta - New
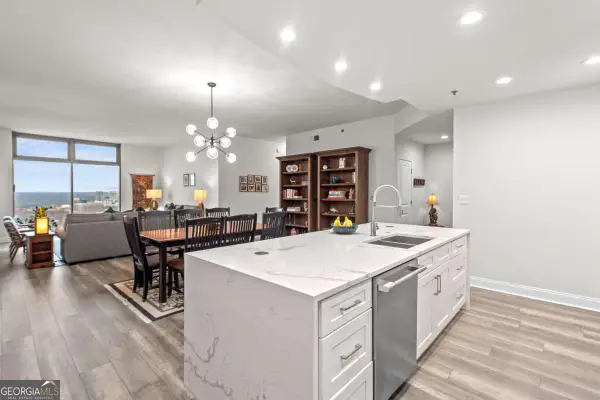 $875,000Active3 beds 3 baths2,094 sq. ft.
$875,000Active3 beds 3 baths2,094 sq. ft.270 17th Street Nw #3806, Atlanta, GA 30363
MLS# 10661545Listed by: Engel & Völkers Atlanta - New
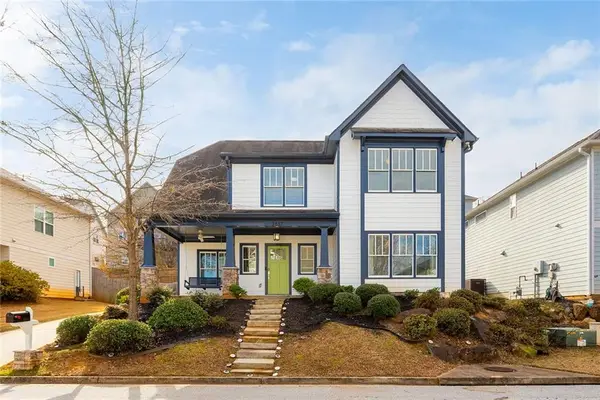 $570,000Active4 beds 3 baths3,538 sq. ft.
$570,000Active4 beds 3 baths3,538 sq. ft.2687 Oak Leaf Place Se, Atlanta, GA 30316
MLS# 7695519Listed by: ENGEL & VOLKERS ATLANTA - Coming Soon
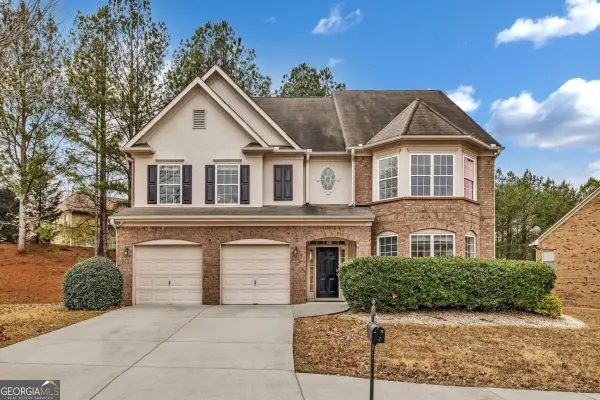 $560,000Coming Soon7 beds 5 baths
$560,000Coming Soon7 beds 5 baths5401 SW Stone Cove Dr, Atlanta, GA 30331
MLS# 10661519Listed by: BHHS Georgia Properties - New
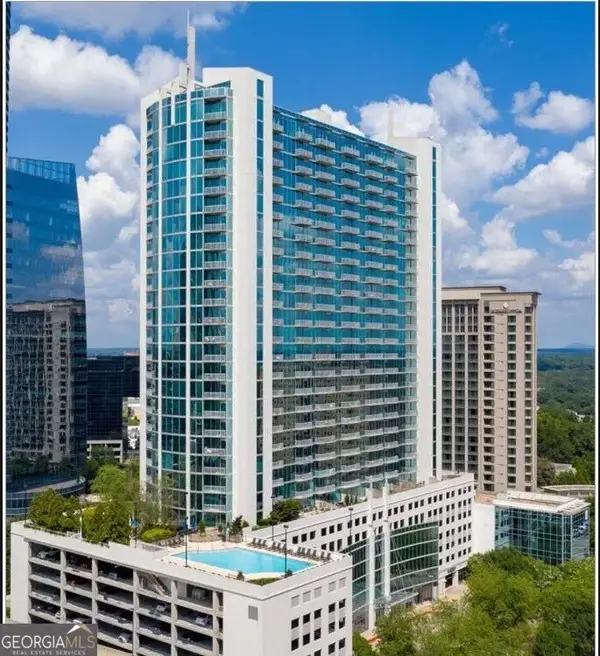 $285,000Active1 beds 1 baths736 sq. ft.
$285,000Active1 beds 1 baths736 sq. ft.3324 Peachtree Road #2213, Atlanta, GA 30326
MLS# 10661521Listed by: Simply List - New
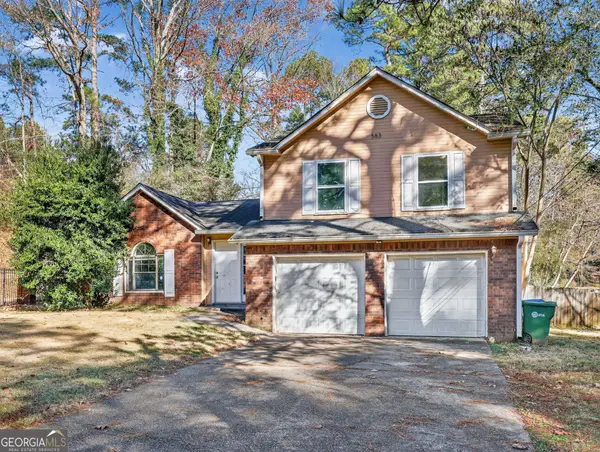 $219,900Active3 beds 3 baths1,507 sq. ft.
$219,900Active3 beds 3 baths1,507 sq. ft.583 Tarragon Court Sw, Atlanta, GA 30331
MLS# 10661522Listed by: Trelora Realty, Inc.
