205 Aerie Court, Atlanta, GA 30350
Local realty services provided by:Better Homes and Gardens Real Estate Metro Brokers
205 Aerie Court,Atlanta, GA 30350
$1,325,000
- 7 Beds
- 5 Baths
- 3,517 sq. ft.
- Single family
- Active
Listed by: dianne underwood6782498896, dianneunderwood@ansleyre.com
Office: ansley real estate
MLS#:10610743
Source:METROMLS
Price summary
- Price:$1,325,000
- Price per sq. ft.:$376.74
About this home
Welcome to Aerie Court, a beautifully remodeled four-sided brick & shingle home with three car garage nestled on a private, one-acre, wooded cul de sac lot in the coveted Ridgemark section of Huntcliff community. Perfectly blending elegance, craftsmanship, and modern amenities, this is luxury living at its finest-just steps from Cherokee Country Club & Golf. Where luxury meets everyday living, step inside to discover a Main Level designed to impress. The grand two-story foyer greets you with 8' double mahogany doors inset with German antique glass, while ornamental molding, decorative columns, 8' interior doors, and glowing hardwood floors throughout underscore the home's architectural elegance. Entertain in style in the formal dining room, complete with tray ceiling and wainscoting, or unwind in the serene living/sitting room that opens through French doors onto a side porch overlooking nature. The family room blends comfort with design coffered ceiling, custom built ins, fireplace, and a designer chandelier all framed by a wall of windows that bring in natural light and showcase the outdoor patio-an entertainers' delight. The kitchen is nothing short of gourmet, designed for both beauty and function: a four-seat island with microwave drawer, dual spice pull-outs, appliance cabinet, premium Thermador & Bosch appliances, smart LG fridge, walk-in pantry, plus a dedicated coffee bar and beverage cooler. It's upgraded in every way. For added versatility a main level bedroom or office with closet and direct access to a full bath; perfect for guests, work from home, or multigenerational ease. The Upper Level is where elegance, comfort, and luxury collide. Four spacious bedrooms are illuminated by soaring 10' tray ceilings, ornamental custom molding, and recessed lighting that enhances architectural detail. Three beautifully appointed bathrooms are designed with both style and serenity in mind. The primary bedroom is a true retreat. It includes a dedicated sitting area, recessed lighting, ceiling fan, and rich hardwood flooring. The adjoining ensuite bath is superbly appointed, with a 10' tray ceiling crowned by a chandelier, honed marble flooring, and a floor to ceiling subway tile shower. The shower is fitted with a wall mounted rainfall head, a hand shower with full and massage spray settings. A striking freestanding soaking tub, complete with a tub filler and spray wand, the vanity area is expansive and functional, a generous double sink with deep drawer storage is complemented by a separate vanity space with wall shelving and linen drawers. The walk-in closet is custom built, double-sided from floor to ceiling, and features cabinet-style drawers, two laundry pull outs, ample shelving and hanging space, and dedicated shoe storage. The Terrace Level presents a distinguished family/entertainment room complete with a kitchenette, affording ideal space for hosting or leisure. A full bathroom accompanies the level. Two additional bedrooms enhance functionality and comfort-one opening via French doors onto the yard, the other offering a private sitting area. Large storage room offers flexibility: convert the space into a theatre, gym, or other bespoke use. Minutes to GA 400, Sandy Springs City Center, Roswell & Avalon.
Contact an agent
Home facts
- Year built:2002
- Listing ID #:10610743
- Updated:January 04, 2026 at 11:45 AM
Rooms and interior
- Bedrooms:7
- Total bathrooms:5
- Full bathrooms:5
- Living area:3,517 sq. ft.
Heating and cooling
- Cooling:Ceiling Fan(s), Central Air, Electric, Zoned
- Heating:Central, Zoned
Structure and exterior
- Roof:Composition, Metal
- Year built:2002
- Building area:3,517 sq. ft.
- Lot area:0.97 Acres
Schools
- High school:North Springs
- Middle school:Sandy Springs
- Elementary school:Ison Springs
Utilities
- Water:Public, Water Available
- Sewer:Public Sewer, Sewer Available
Finances and disclosures
- Price:$1,325,000
- Price per sq. ft.:$376.74
- Tax amount:$5,768 (2024)
New listings near 205 Aerie Court
- New
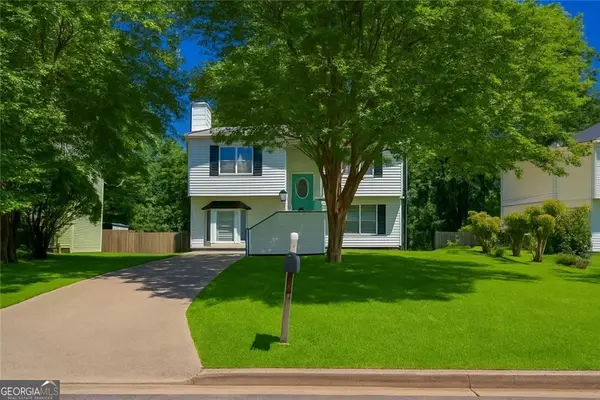 $274,900Active3 beds 2 baths
$274,900Active3 beds 2 baths5250 Forest Downs Lane, Atlanta, GA 30349
MLS# 10664894Listed by: First United Realty, Inc. - New
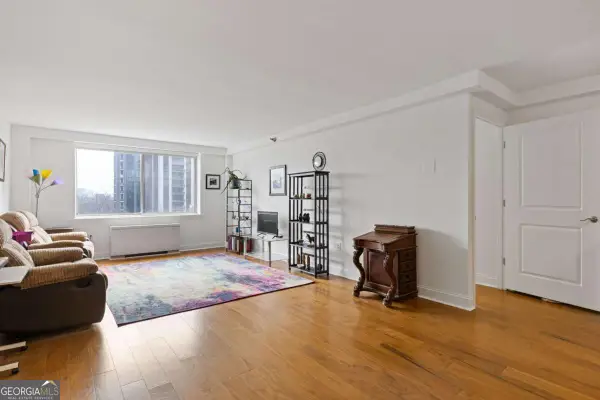 $175,000Active1 beds 2 baths837 sq. ft.
$175,000Active1 beds 2 baths837 sq. ft.2479 Peachtree Road Ne #402, Atlanta, GA 30305
MLS# 10664869Listed by: Keller Williams Realty - New
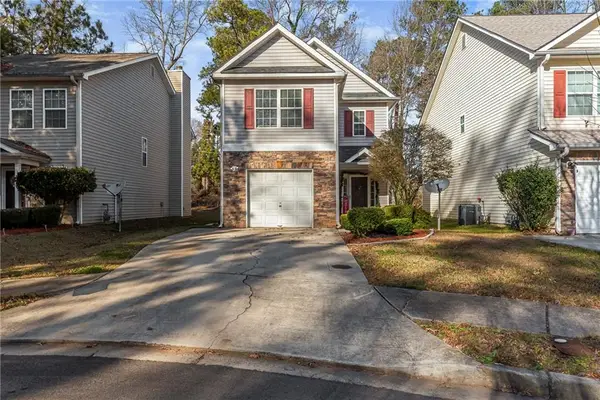 $275,000Active3 beds 3 baths1,552 sq. ft.
$275,000Active3 beds 3 baths1,552 sq. ft.488 Thistle Cove, Atlanta, GA 30349
MLS# 7697000Listed by: KELLER WILLIAMS REALTY WEST ATLANTA - Coming Soon
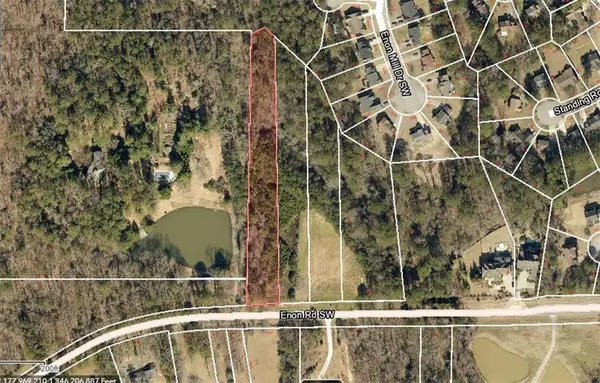 $164,750Coming Soon-- Acres
$164,750Coming Soon-- Acres2095 Enon Road Sw, Atlanta, GA 30331
MLS# 7698326Listed by: KELLER WILLIAMS ATLANTA CLASSIC  $399,900Active2 beds 2 baths1,200 sq. ft.
$399,900Active2 beds 2 baths1,200 sq. ft.3655 Peachtree Road Ne #304, Atlanta, GA 30319
MLS# 7633111Listed by: ELITE TALENTS GROUP INC- Coming Soon
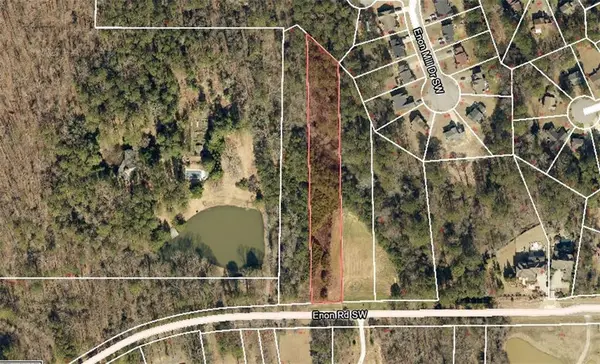 $164,749Coming Soon-- Acres
$164,749Coming Soon-- Acres2091 Enon Road Sw, Atlanta, GA 30331
MLS# 7698321Listed by: KELLER WILLIAMS ATLANTA CLASSIC - New
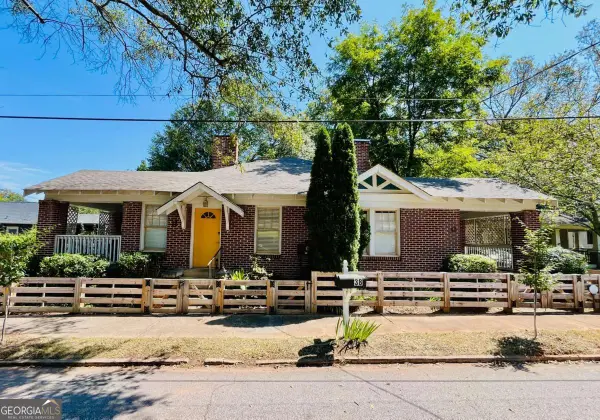 $539,000Active2 beds 2 baths
$539,000Active2 beds 2 baths38 Bates Avenue Se, Atlanta, GA 30317
MLS# 10664821Listed by: Lula Realty LLC - Coming Soon
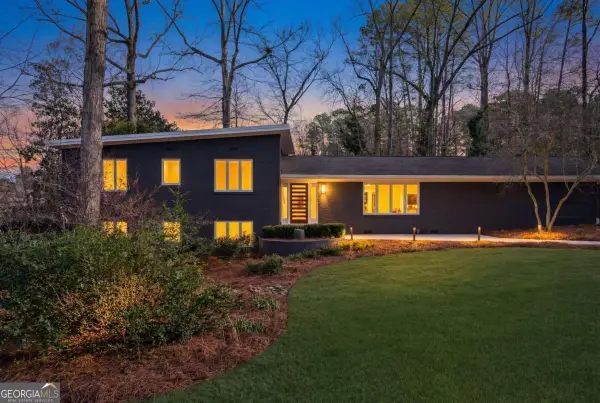 $1,125,000Coming Soon5 beds 4 baths
$1,125,000Coming Soon5 beds 4 baths2133 Eldorado Drive Ne, Atlanta, GA 30345
MLS# 10664846Listed by: DOMO Realty - New
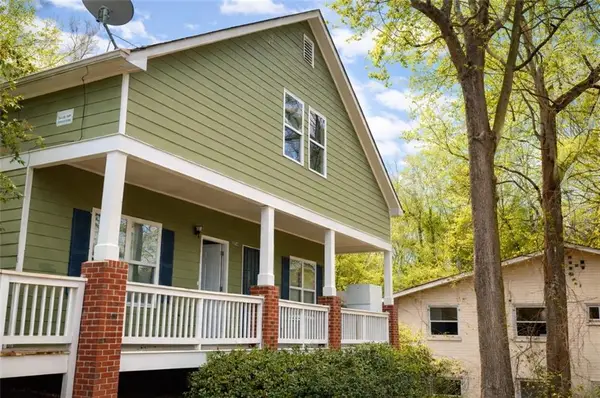 $505,900Active-- beds -- baths
$505,900Active-- beds -- baths2054 Joseph E Boone Boulevard Nw, Atlanta, GA 30314
MLS# 7698304Listed by: EXP REALTY, LLC. - New
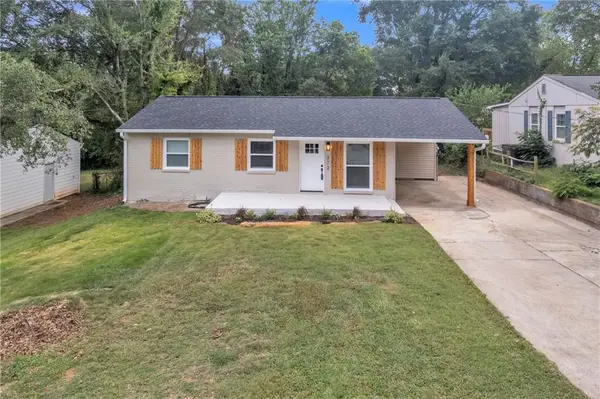 $299,000Active4 beds 2 baths1,331 sq. ft.
$299,000Active4 beds 2 baths1,331 sq. ft.372 Amal Drive Sw, Atlanta, GA 30315
MLS# 7698216Listed by: HOUSEWELL.COM REALTY, LLC
