2050 Eldorado Drive Ne, Atlanta, GA 30345
Local realty services provided by:Better Homes and Gardens Real Estate Jackson Realty
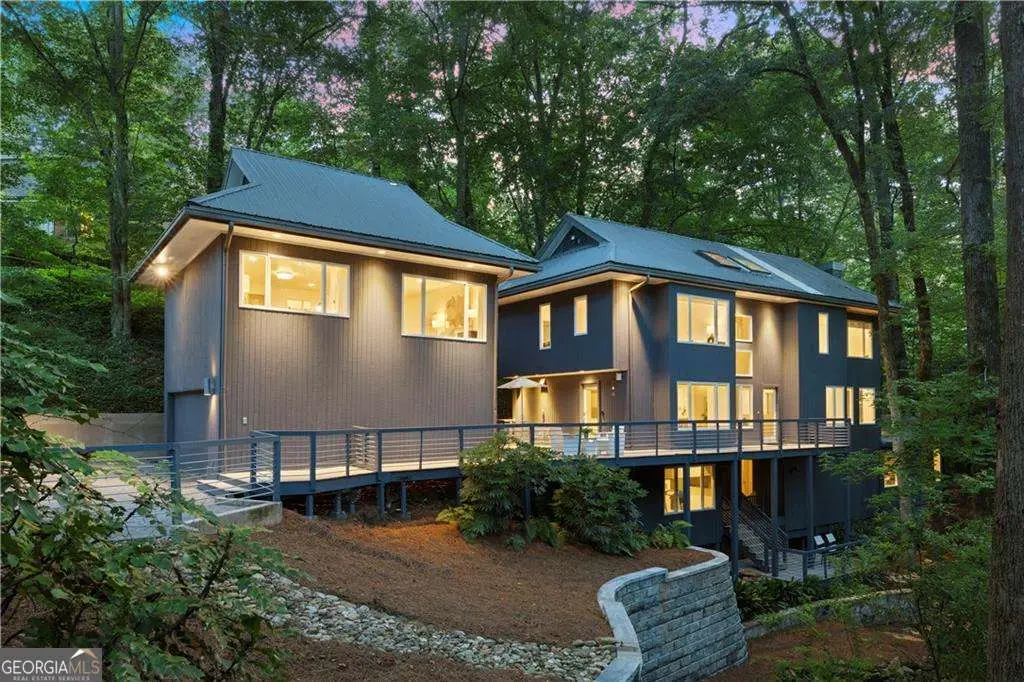
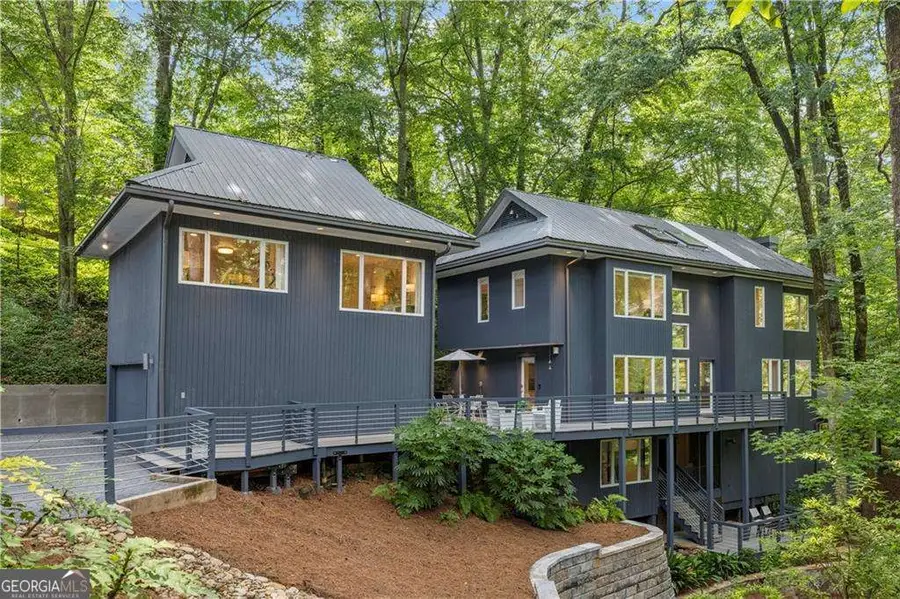
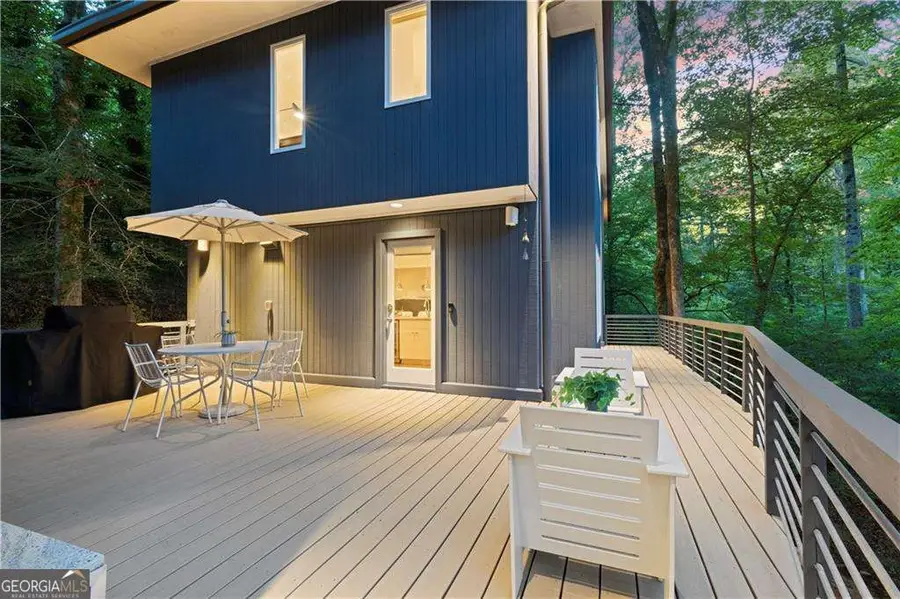
2050 Eldorado Drive Ne,Atlanta, GA 30345
$1,139,000
- 5 Beds
- 5 Baths
- 4,020 sq. ft.
- Single family
- Active
Listed by:lisa sowell
Office:compass
MLS#:10592098
Source:METROMLS
Price summary
- Price:$1,139,000
- Price per sq. ft.:$283.33
About this home
Lake Rabun Views Intown with the MCM Style home in the sought-after Briarcliff Woods Subdivision. The home is convenient to Emory University, Buckhead Shopping, Decatur, and just ten minutes from Midtown. This three-level Mid- Century Modern home offers a rare combination of privacy, luxury, and functionality. Nestled within the Sagamore Hills Elementary School District, this 4- bedroom, 3.5-bathroom residence sits on a serene half-acre lot and features every imaginable upgrade. Walls of windows throughout fill the home with natural light while showcasing tranquil views of the surrounding nature. Enjoy music throughout the home and outdoors with the built-in sound system, creating the perfect setting for both intimate gatherings and lively entertaining. From the climate-controlled garage, step directly into the walk-in level kitchen or ascend the exterior stairs to a 600-square-foot studio apartment above the garage. This private space includes a studio bedroom, bathroom, and additional area ideal for an artist's studio or a remote office. The entryway features a twenty-foot double foyer with skylights that lead into a chef's kitchen, complete with a Subzero refrigerator, Wolf oven and microwave, a generous island, and an eat-in breakfast nook overlooking the wooded front lot. The open dining room is surrounded by windows and flows seamlessly into the terrace level below. On the terrace level, soaring twenty-foot ceilings and multi-level living rooms create an open yet defined layout-ideal for both entertaining and family gatherings. One wing of this level offers a light-filled office retreat surrounded by windows, while the opposite wing features a breezeway that leads past a half bath with sauna and onward to a private gym with additional storage. The breezeway itself provides a quiet spot to relax, enhanced by the peaceful sounds of the adjacent stream or pond. Traverse the staircase from the terrace level to the upper floor, where skylights guide the way to a 3-bedroom, 2.5-bathroom layout that includes the spacious primary suite and two secondary bedrooms. The home is the perfect blend of suburban tranquility with all the conveniences of intown living.
Contact an agent
Home facts
- Year built:1981
- Listing Id #:10592098
- Updated:August 28, 2025 at 10:39 AM
Rooms and interior
- Bedrooms:5
- Total bathrooms:5
- Full bathrooms:3
- Half bathrooms:2
- Living area:4,020 sq. ft.
Heating and cooling
- Cooling:Ceiling Fan(s), Central Air, Electric
- Heating:Central
Structure and exterior
- Roof:Metal
- Year built:1981
- Building area:4,020 sq. ft.
- Lot area:0.51 Acres
Schools
- High school:Lakeside
- Middle school:Henderson
- Elementary school:Sagamore Hills
Utilities
- Water:Public, Water Available
- Sewer:Public Sewer
Finances and disclosures
- Price:$1,139,000
- Price per sq. ft.:$283.33
- Tax amount:$10,875 (2024)
New listings near 2050 Eldorado Drive Ne
- New
 $525,000Active4 beds 3 baths2,727 sq. ft.
$525,000Active4 beds 3 baths2,727 sq. ft.3979 Doral Circle, Atlanta, GA 30360
MLS# 7639110Listed by: KELLER WILLIAMS REALTY COMMUNITY PARTNERS - Coming Soon
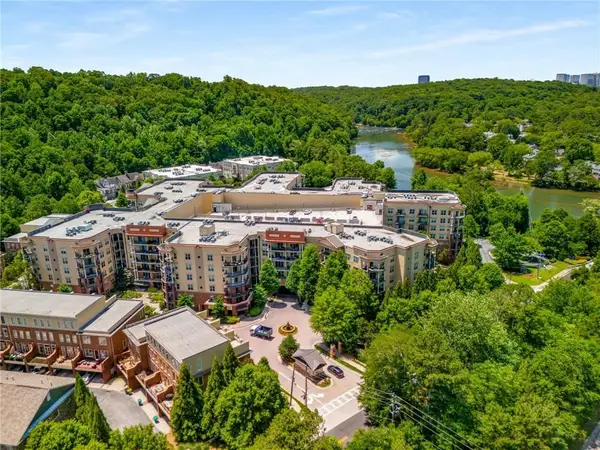 $800,000Coming Soon3 beds 3 baths
$800,000Coming Soon3 beds 3 baths200 River Vista Drive #721, Atlanta, GA 30339
MLS# 7639346Listed by: ATLANTA FINE HOMES SOTHEBY'S INTERNATIONAL - New
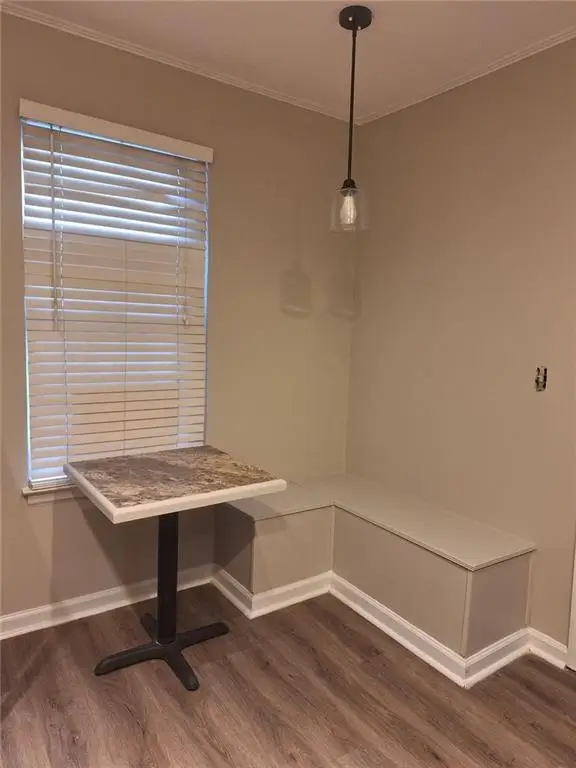 $1,950Active3 beds 3 baths1,152 sq. ft.
$1,950Active3 beds 3 baths1,152 sq. ft.3357 Spring Harbour Drive, Atlanta, GA 30340
MLS# 7638695Listed by: KELLER WMS RE ATL MIDTOWN - New
 $850,000Active5 beds 4 baths4,271 sq. ft.
$850,000Active5 beds 4 baths4,271 sq. ft.19 Saratoga Place Ne, Atlanta, GA 30324
MLS# 7634564Listed by: ATLANTA FINE HOMES SOTHEBY'S INTERNATIONAL - New
 $274,900Active2 beds 2 baths1,260 sq. ft.
$274,900Active2 beds 2 baths1,260 sq. ft.2870 Pharr Court South Nw #901, Atlanta, GA 30305
MLS# 7637072Listed by: KELLER WILLIAMS RLTY, FIRST ATLANTA - New
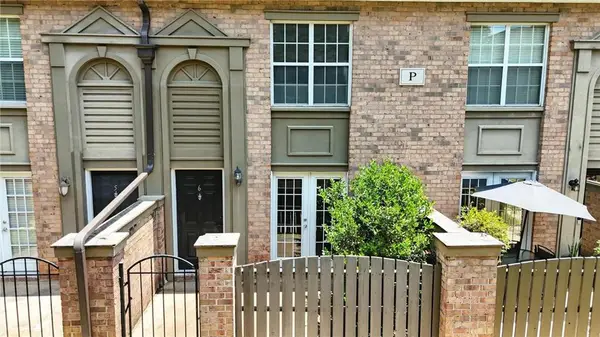 $192,900Active1 beds 2 baths814 sq. ft.
$192,900Active1 beds 2 baths814 sq. ft.6980 Roswell Road #UNIT P6, Atlanta, GA 30328
MLS# 7639864Listed by: PRESTIGE BROKERS GROUP, LLC. - New
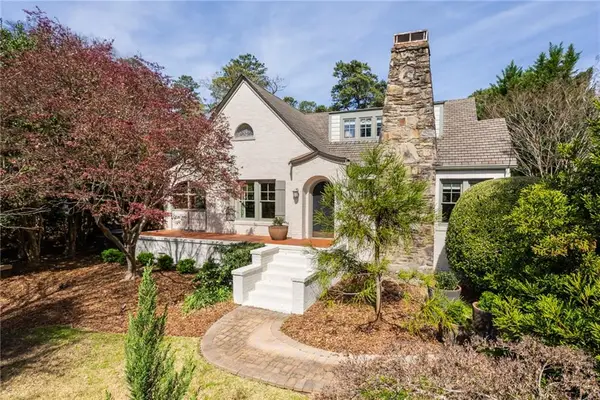 $1,595,000Active6 beds 5 baths6,140 sq. ft.
$1,595,000Active6 beds 5 baths6,140 sq. ft.1666 Johnson Road Ne, Atlanta, GA 30306
MLS# 7639869Listed by: KELLER WILLIAMS REALTY METRO ATLANTA - New
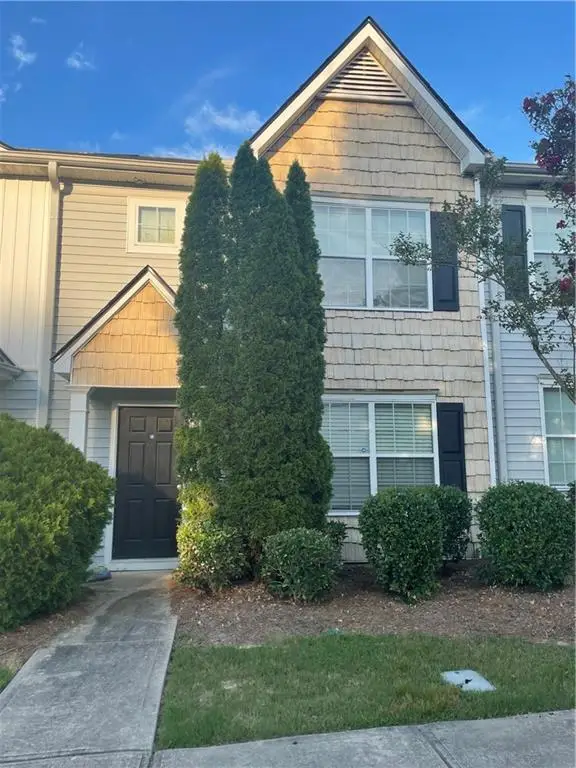 $189,900Active2 beds 3 baths1,742 sq. ft.
$189,900Active2 beds 3 baths1,742 sq. ft.3457 Parc Drive Sw, Atlanta, GA 30311
MLS# 7639878Listed by: IBUYISELL REALTY - New
 $275,000Active1 beds 1 baths983 sq. ft.
$275,000Active1 beds 1 baths983 sq. ft.1850 Cotillion Drive #1408, Atlanta, GA 30338
MLS# 7626627Listed by: HOMESMART REALTY PARTNERS - Coming Soon
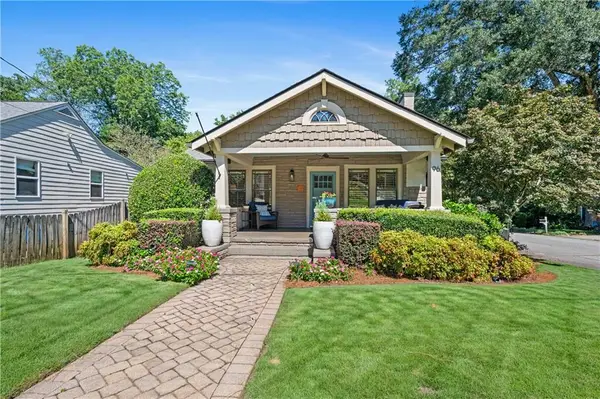 $675,000Coming Soon3 beds 2 baths
$675,000Coming Soon3 beds 2 baths96 Lakeview Drive Ne, Atlanta, GA 30317
MLS# 7638424Listed by: ATLANTA FINE HOMES SOTHEBY'S INTERNATIONAL
