2061 Telfair Circle Ne, Atlanta, GA 30324
Local realty services provided by:Better Homes and Gardens Real Estate Metro Brokers
2061 Telfair Circle Ne,Atlanta, GA 30324
$1,100,000
- 3 Beds
- 4 Baths
- 2,421 sq. ft.
- Townhouse
- Active
Listed by: david tufts
Office: ansley real estate
MLS#:10648640
Source:METROMLS
Price summary
- Price:$1,100,000
- Price per sq. ft.:$454.36
About this home
A jewel in Manchester, this highly upgraded and designer-finished home makes a stunning first impression. From the moment you enter through the community's beautifully maintained gardens and signature arched gate, the approach feels special and distinctly Hedgewood. The front terrace creates a charming, welcoming entry before you step inside to a bright and open main level. Oversized windows flood the space with natural light, and an impressive gas fireplace anchors the generous living and dining areas. The kitchen is expansive and beautifully appointed with high-end appliances including Sub-Zero refrigeration, a 6-burner gas range, Bosch dishwasher and more. Custom cabinetry, leathered granite countertops, dual islands, and an adjoining pantry and scullery provide exceptional workspace and storage, while a grilling deck just off the kitchen adds everyday convenience. Upstairs, the primary suite feels serene and thoughtfully curated with custom designer wallpaper, two closets, and a spacious bath featuring dual vanities, a soaking tub, frameless shower, and private water closet. An oversized secondary suite with its own full bath completes the upper level. The lower level offers a private bedroom with ensuite bathroom and direct access to the two-car garage with epoxy flooring, making it ideal for guests or a quiet home office. Outdoor spaces include the welcoming entry terrace and an upper balcony for enjoying fresh air and seasonal garden views. Manchester offers beautifully landscaped gardens, a spectacular pool, and peaceful walking paths, all just moments from Morningside Village, Ansley Mall, Sprouts Market, the Beltline, Piedmont Park, and convenient access to Midtown and Buckhead. A rare opportunity to own a custom Hedgewood residence in one of Atlanta's most sought-after intown communities.
Contact an agent
Home facts
- Year built:2015
- Listing ID #:10648640
- Updated:January 13, 2026 at 11:45 AM
Rooms and interior
- Bedrooms:3
- Total bathrooms:4
- Full bathrooms:3
- Half bathrooms:1
- Living area:2,421 sq. ft.
Heating and cooling
- Cooling:Central Air, Zoned
- Heating:Central, Forced Air
Structure and exterior
- Roof:Composition
- Year built:2015
- Building area:2,421 sq. ft.
- Lot area:0.05 Acres
Schools
- High school:Midtown
- Middle school:David T Howard
- Elementary school:Morningside
Utilities
- Water:Public, Water Available
- Sewer:Public Sewer, Sewer Available
Finances and disclosures
- Price:$1,100,000
- Price per sq. ft.:$454.36
- Tax amount:$10,198 (2025)
New listings near 2061 Telfair Circle Ne
- New
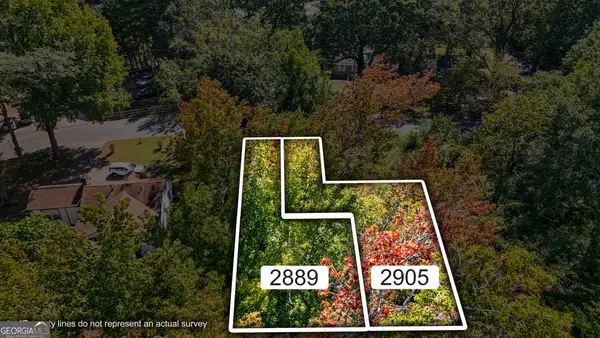 $75,000Active0.12 Acres
$75,000Active0.12 Acres2889 SW Grand Avenue, Atlanta, GA 30315
MLS# 10670866Listed by: Titan Realtors - New
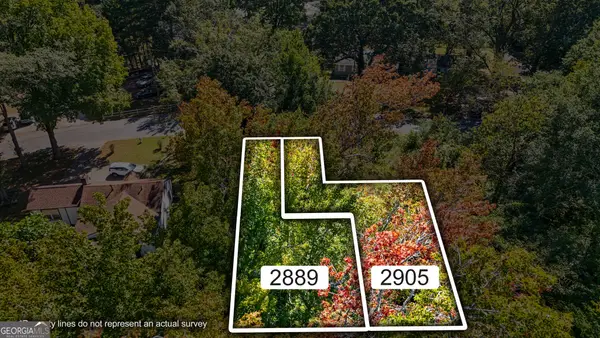 $75,000Active0.28 Acres
$75,000Active0.28 Acres2905 SW Grand Avenue, Atlanta, GA 30315
MLS# 10670870Listed by: Titan Realtors - New
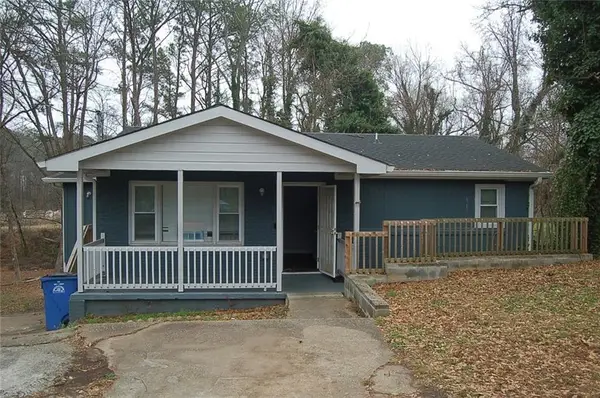 $219,900Active4 beds 2 baths1,175 sq. ft.
$219,900Active4 beds 2 baths1,175 sq. ft.1023 Hightower Road Nw, Atlanta, GA 30318
MLS# 7703102Listed by: GENSTONE LL LLC - New
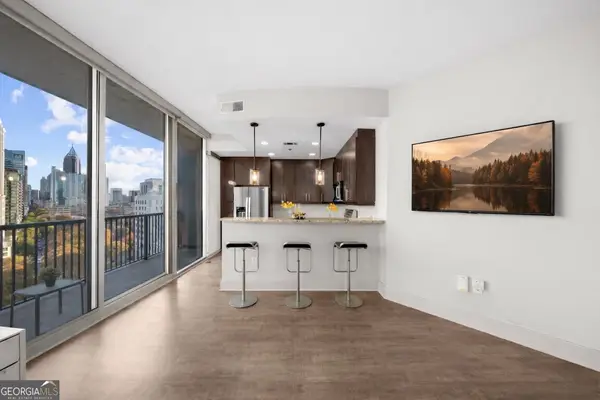 $379,000Active1 beds 1 baths
$379,000Active1 beds 1 baths1080 Peachtree Street Ne #1408, Atlanta, GA 30309
MLS# 10670821Listed by: Keller Williams Realty Consultants - New
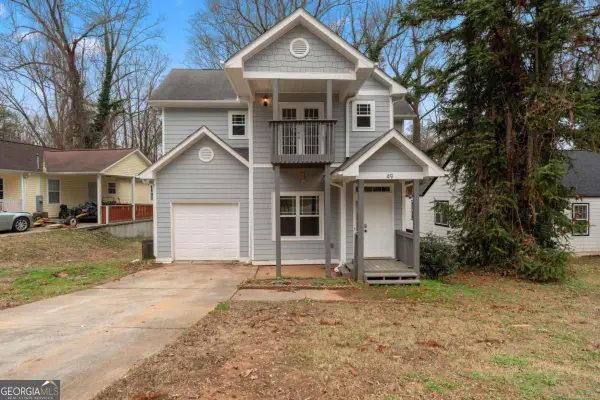 $365,000Active4 beds 3 baths
$365,000Active4 beds 3 baths49 Harlan Road Sw, Atlanta, GA 30311
MLS# 10670836Listed by: Keller Williams Rlty Atl. Part - New
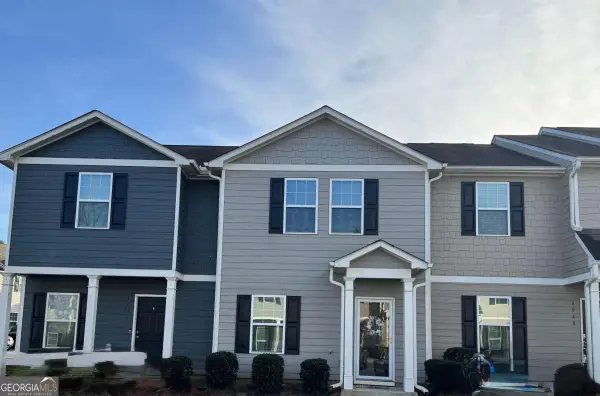 $187,000Active3 beds 3 baths1,440 sq. ft.
$187,000Active3 beds 3 baths1,440 sq. ft.4038 Avalon Road, Atlanta, GA 30331
MLS# 10670839Listed by: Chapman Hall Realtors Professionals - New
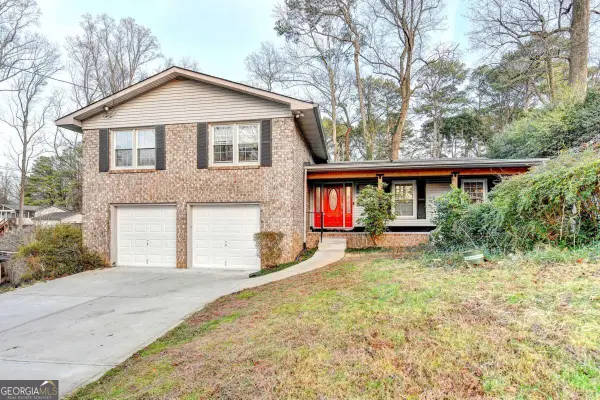 $749,000Active5 beds 4 baths3,100 sq. ft.
$749,000Active5 beds 4 baths3,100 sq. ft.4081 Longview Drive, Atlanta, GA 30341
MLS# 10670845Listed by: Virtual Properties Realty.com - Coming Soon
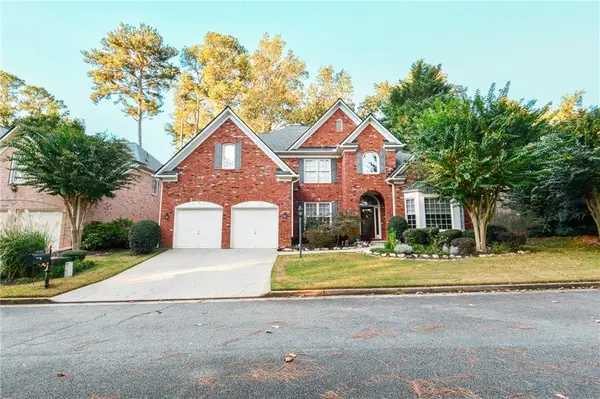 $850,000Coming Soon5 beds 4 baths
$850,000Coming Soon5 beds 4 baths1790 Emory Ridge Drive Ne, Atlanta, GA 30329
MLS# 7700172Listed by: KELLER WILLIAMS NORTH ATLANTA - Coming Soon
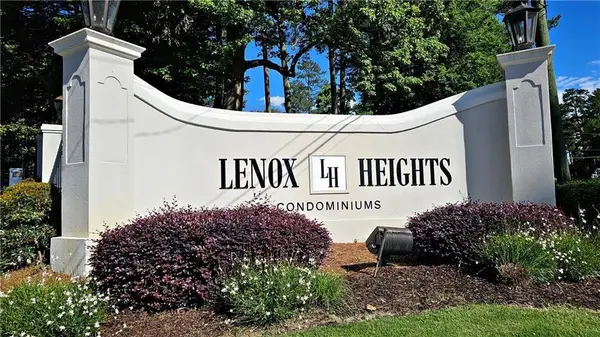 $275,000Coming Soon2 beds 2 baths
$275,000Coming Soon2 beds 2 baths4113 Pine Heights Drive Ne, Atlanta, GA 30324
MLS# 7702437Listed by: ATLANTA COMMUNITIES - New
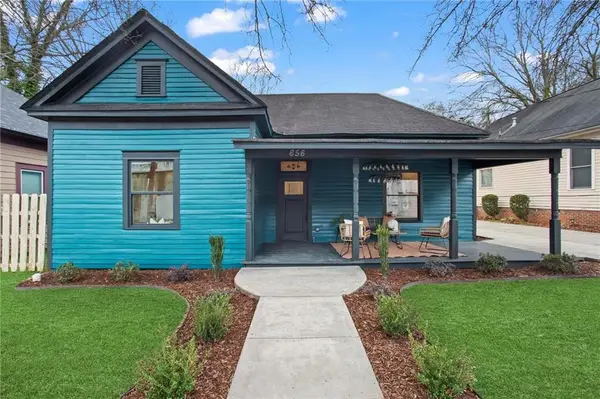 $450,000Active3 beds 2 baths1,553 sq. ft.
$450,000Active3 beds 2 baths1,553 sq. ft.656 Shelton Avenue Sw, Atlanta, GA 30310
MLS# 7702985Listed by: ANSLEY REAL ESTATE| CHRISTIE'S INTERNATIONAL REAL ESTATE
