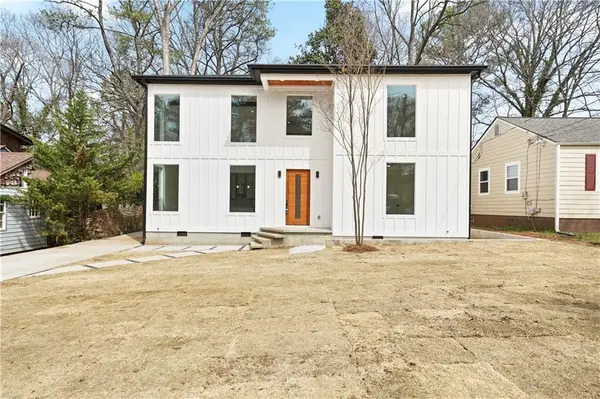2119 Wrights Mill Circle Ne, Atlanta, GA 30324
Local realty services provided by:Better Homes and Gardens Real Estate Metro Brokers
2119 Wrights Mill Circle Ne,Atlanta, GA 30324
$750,000
- 3 Beds
- 3 Baths
- 2,724 sq. ft.
- Single family
- Active
Listed by:james moten404-541-3500
Office:keller williams realty intown atl
MLS#:7568448
Source:FIRSTMLS
Price summary
- Price:$750,000
- Price per sq. ft.:$275.33
- Monthly HOA dues:$175
About this home
Immerse yourself in comfort and convenience with this inviting 3-bedroom, 2.5-bathroom home nestled in the desirable Brookhaven community, just moments from shopping, dining, and major highways. Step inside to discover a separate dining area and expansive great room adorned with soaring ceilings and a welcoming fireplace, creating an ideal space for gatherings with family and friends. The main floor boasts a luxurious primary bedroom suite for enhanced privacy, as well as a conveniently situated laundry area. The kitchen offers ample counter and cabinet space, with a delightful view into the great room. Upstairs, two additional bedrooms and a loft area (potential 4th bedroom) provide generous space and comfort alongside a large secondary hall bath. Plantation shutters throughout. Outside, take advantage of the included front and back yard maintenance covered by the HOA fee, allowing you to unwind without the hassle of upkeep. Additional highlights include a 2-car garage offering parking and storage. Diligently maintained by original owner - systems replaced: Roof 2021, HVAC 2021 and Water Heater 2023! This home seamlessly blends modern amenities with a prime location, providing easy access to daily necessities and serving as a comfortable sanctuary to call your own. Arrange a tour today to experience this exceptional property firsthand! Property appraised for $795k last year!
Contact an agent
Home facts
- Year built:2001
- Listing ID #:7568448
- Updated:September 29, 2025 at 01:20 PM
Rooms and interior
- Bedrooms:3
- Total bathrooms:3
- Full bathrooms:2
- Half bathrooms:1
- Living area:2,724 sq. ft.
Heating and cooling
- Cooling:Central Air
- Heating:Central
Structure and exterior
- Roof:Composition
- Year built:2001
- Building area:2,724 sq. ft.
- Lot area:0.2 Acres
Schools
- High school:Cross Keys
- Middle school:Sequoyah - DeKalb
- Elementary school:Woodward
Utilities
- Water:Public, Water Available
- Sewer:Public Sewer, Sewer Available
Finances and disclosures
- Price:$750,000
- Price per sq. ft.:$275.33
- Tax amount:$7,013 (2023)
New listings near 2119 Wrights Mill Circle Ne
- New
 $690,000Active4 beds 4 baths2,308 sq. ft.
$690,000Active4 beds 4 baths2,308 sq. ft.1650 Eastport Terrace Se, Atlanta, GA 30317
MLS# 7656893Listed by: VALOR RE, LLC - New
 $979,000Active5 beds 8 baths4,452 sq. ft.
$979,000Active5 beds 8 baths4,452 sq. ft.3519 Prince George Street, Atlanta, GA 30344
MLS# 10614105Listed by: BHHS Georgia Properties - New
 $220,000Active1 beds 1 baths722 sq. ft.
$220,000Active1 beds 1 baths722 sq. ft.300 Peachtree Street Ne #11J, Atlanta, GA 30308
MLS# 7656883Listed by: HOMESMART - Coming Soon
 $430,000Coming Soon2 beds 2 baths
$430,000Coming Soon2 beds 2 baths1608 Carroll Drive Nw, Atlanta, GA 30318
MLS# 7656870Listed by: PODIUM REALTY, LLC - New
 $295,000Active2 beds 3 baths1,085 sq. ft.
$295,000Active2 beds 3 baths1,085 sq. ft.2680 Brown Street Nw, Atlanta, GA 30318
MLS# 7656840Listed by: KELLER WILLIAMS REALTY INTOWN ATL - New
 $220,000Active3 beds 3 baths1,404 sq. ft.
$220,000Active3 beds 3 baths1,404 sq. ft.2334 Bigwood Trail, Atlanta, GA 30349
MLS# 7656833Listed by: PORCH PROPERTY GROUP, LLC - New
 $289,000Active4 beds 3 baths1,794 sq. ft.
$289,000Active4 beds 3 baths1,794 sq. ft.3146 Pyrite Circle Sw, Atlanta, GA 30331
MLS# 7656841Listed by: RE/MAX TOWN AND COUNTRY - Coming Soon
 $499,990Coming Soon6 beds 3 baths
$499,990Coming Soon6 beds 3 baths1970 Austin Road Sw, Atlanta, GA 30331
MLS# 10614054Listed by: Virtual Properties Realty.com - New
 $313,635Active1 beds 1 baths640 sq. ft.
$313,635Active1 beds 1 baths640 sq. ft.920 Hughley Circle #76, Atlanta, GA 30316
MLS# 7656822Listed by: EAH BROKERAGE, LP - New
 $250,000Active4 beds 3 baths2,269 sq. ft.
$250,000Active4 beds 3 baths2,269 sq. ft.3065 Keenan Road, Atlanta, GA 30349
MLS# 7656754Listed by: MARK SPAIN REAL ESTATE
