2171 James Alley, Atlanta, GA 30345
Local realty services provided by:Better Homes and Gardens Real Estate Metro Brokers
2171 James Alley,Atlanta, GA 30345
$1,275,000
- 4 Beds
- 4 Baths
- 3,037 sq. ft.
- Single family
- Active
Listed by: candace fuqua, susan stevens
Office: avenue realty
MLS#:7701763
Source:FIRSTMLS
Price summary
- Price:$1,275,000
- Price per sq. ft.:$419.82
- Monthly HOA dues:$345
About this home
What does it feel like to live in a place designed for well-being? What if sustainability could feel luxurious?
This is Pendergrast Farm, what others are calling the "Mini-Serenbe ITP" where thoughtfully designed homes, shared green spaces and an active urban farm create a place that feels rooted, connected and truly alive.
Our Exclusive Village of 20 homes has only 2 high-performance homes left. Make your appointment now to tour Pendergrast Farm, where we grow food, friendships and peace of mind, located off Briarcliff Rd, near Emory and CHOA. Because this is our Model Home, it has ALL the upgrades! 3 outdoor living spaces, one with a disappearing glass wall. Thermador appliances, custom cabinets, skullery and huge pantry. Solar-panel ready, wired for EV charging, spray foam insulation, epoxy garage floor. Amenities: saltwater pool, 5.5 acres of wooded walking trails, Community Green, Community House with guest suites and the option of having fresh organic veggies delivered to your door. Looking for the UNIQUE Intown experience? You've found it!
Contact an agent
Home facts
- Year built:2025
- Listing ID #:7701763
- Updated:January 11, 2026 at 05:05 PM
Rooms and interior
- Bedrooms:4
- Total bathrooms:4
- Full bathrooms:3
- Half bathrooms:1
- Living area:3,037 sq. ft.
Heating and cooling
- Cooling:Ceiling Fan(s), Central Air, Heat Pump, Zoned
- Heating:Central, Forced Air, Zoned
Structure and exterior
- Roof:Composition
- Year built:2025
- Building area:3,037 sq. ft.
- Lot area:0.09 Acres
Schools
- High school:Lakeside - Dekalb
- Middle school:Henderson - Dekalb
- Elementary school:Sagamore Hills
Utilities
- Water:Public, Water Available
- Sewer:Public Sewer, Sewer Available
Finances and disclosures
- Price:$1,275,000
- Price per sq. ft.:$419.82
- Tax amount:$4,379 (2024)
New listings near 2171 James Alley
- Coming Soon
 $228,000Coming Soon2 beds 2 baths
$228,000Coming Soon2 beds 2 baths1146 Sims Street Sw, Atlanta, GA 30310
MLS# 7702367Listed by: BOARDWALK REALTY ASSOCIATES, INC. - New
 $384,900Active3 beds 2 baths1,227 sq. ft.
$384,900Active3 beds 2 baths1,227 sq. ft.1674 Mary George Avenue Nw, Atlanta, GA 30318
MLS# 7702359Listed by: DREAMHOMETODAY.NET - New
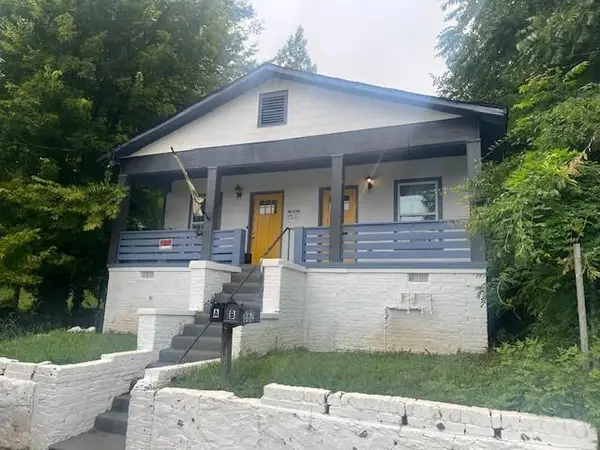 $459,900Active-- beds -- baths
$459,900Active-- beds -- baths862 Mitchell Street Sw, Atlanta, GA 30314
MLS# 7702351Listed by: MAXIMUM ONE GREATER ATLANTA REALTORS - Coming Soon
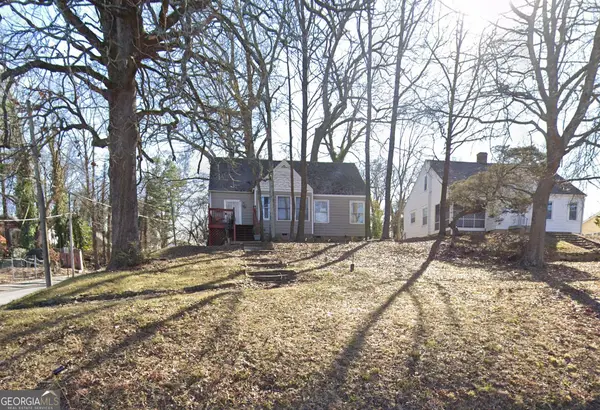 $109,900Coming Soon3 beds 2 baths
$109,900Coming Soon3 beds 2 baths2020 Donald Lee Hollowell Parkway Nw, Atlanta, GA 30318
MLS# 10669904Listed by: Georgia's Home Team Realty - New
 $569,990Active2 beds 3 baths1,744 sq. ft.
$569,990Active2 beds 3 baths1,744 sq. ft.270 17th Street Nw #1804, Atlanta, GA 30363
MLS# 7702147Listed by: CLOSING DEALS, LLC. - New
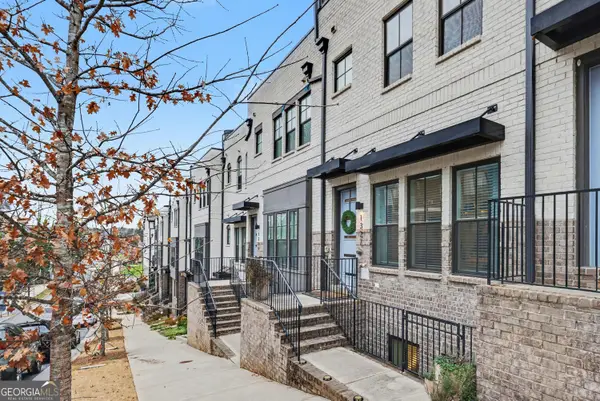 $822,500Active4 beds 5 baths3,300 sq. ft.
$822,500Active4 beds 5 baths3,300 sq. ft.1327 Fairmont Avenue Nw, Atlanta, GA 30318
MLS# 10669864Listed by: Compass 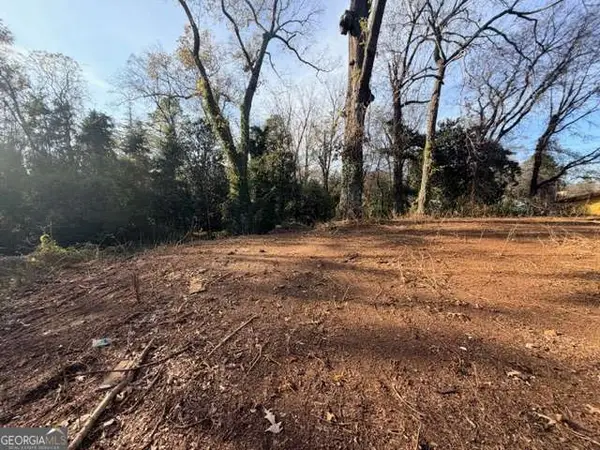 $60,000Active0.5 Acres
$60,000Active0.5 Acres0 Jernigan Drive Se, Atlanta, GA 30315
MLS# 10655679Listed by: Keller Williams Rlty Atl. Part- New
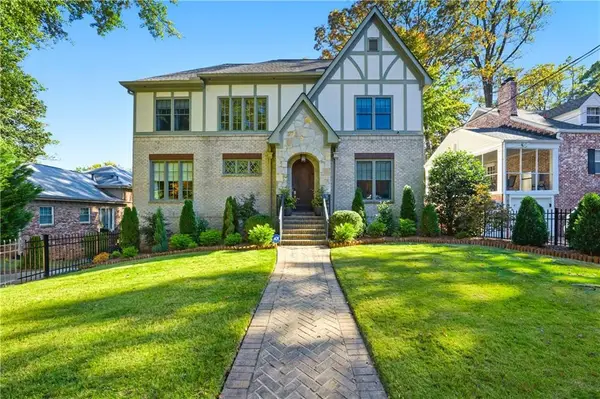 $1,600,000Active5 beds 5 baths4,810 sq. ft.
$1,600,000Active5 beds 5 baths4,810 sq. ft.1295 Cumberland Road Ne, Atlanta, GA 30306
MLS# 7702289Listed by: ACTION INTERNATIONAL REALTY, LLC. - New
 $385,000Active3 beds 2 baths1,948 sq. ft.
$385,000Active3 beds 2 baths1,948 sq. ft.459 Thackeray Place Sw, Atlanta, GA 30311
MLS# 10668910Listed by: LD Realty Group Inc. - New
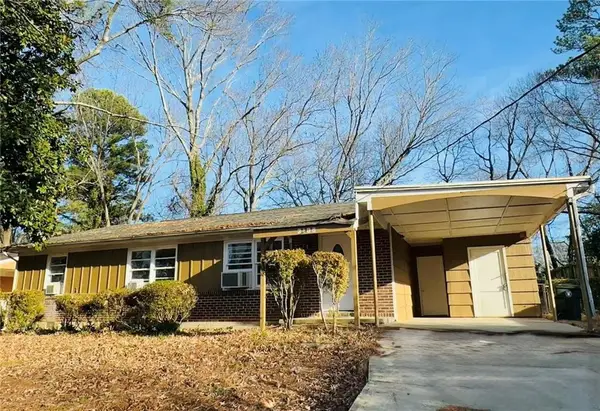 $349,000Active3 beds 2 baths1,278 sq. ft.
$349,000Active3 beds 2 baths1,278 sq. ft.3109 Janice Circle, Atlanta, GA 30341
MLS# 7702184Listed by: VIRTUAL PROPERTIES REALTY. BIZ
