2179 William Way, Atlanta, GA 30345
Local realty services provided by:Better Homes and Gardens Real Estate Metro Brokers
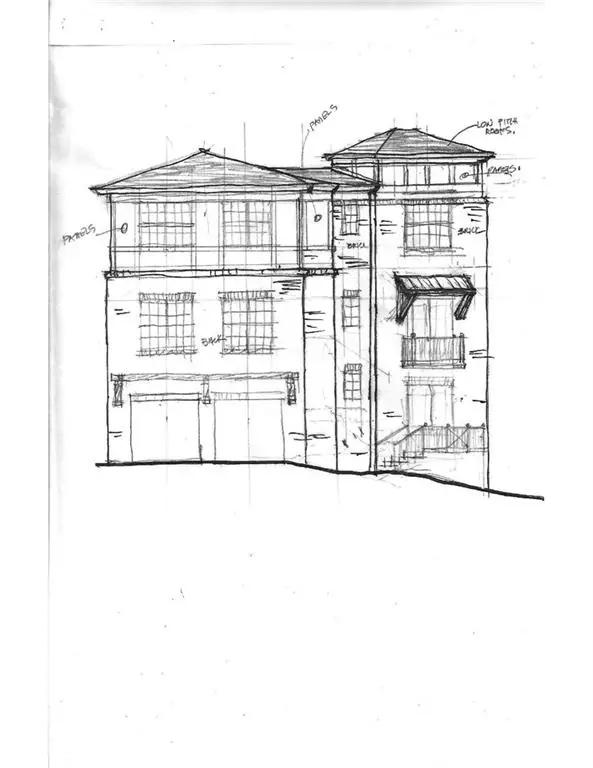

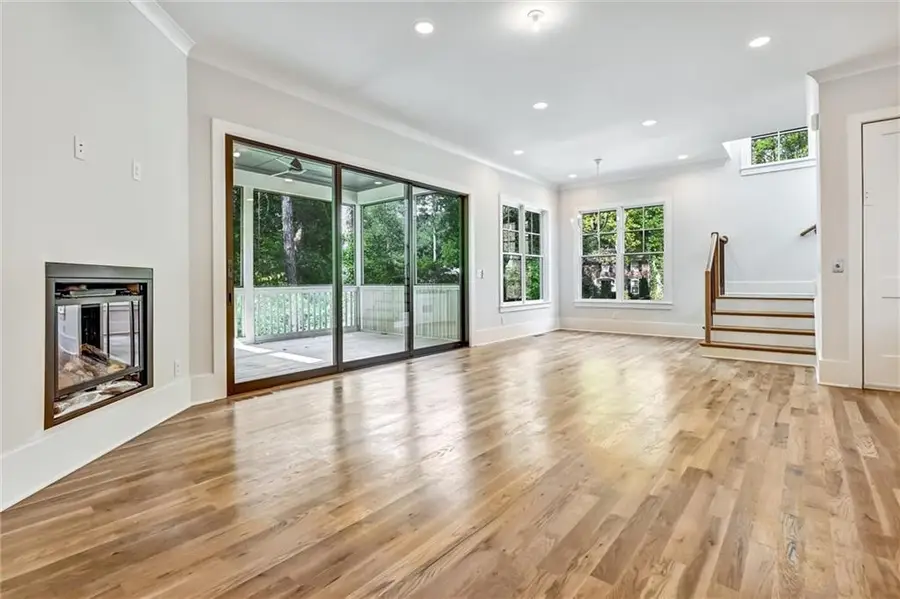
2179 William Way,Atlanta, GA 30345
$1,500,000
- 6 Beds
- 6 Baths
- 3,600 sq. ft.
- Single family
- Active
Listed by:candace fuqua
Office:avenue realty
MLS#:7594338
Source:FIRSTMLS
Price summary
- Price:$1,500,000
- Price per sq. ft.:$416.67
- Monthly HOA dues:$345
About this home
"A mini-Serenbe is taking shape around ITP Atlanta farm" says UrbanizeAtlanta. Welcome to Atlanta's newest Eco-Enclave, a premier Urban Farm Community! A unique environmentally conscious address! Experience sustainable living in our brand-new conservation community, artfully designed for a harmonious blend of modern amenities and preserved natural beauty. Our story is rooted in the legacy of the Pendergrast Family, who passionately preserved this last 9-acre parcel of their historic farmland with their vision of an Urban Farm and Conservation Community continuing in perpetuity. Their vision to protect natural woodlands and streams for future generations has come to life at Pendergrast Farm. Discover our 20 exquisite new high-performance homes, perfectly situated around a thriving 1-acre urban farm that celebrates the bounty of nature right at your doorstep. True farm to table living - residents can watch the fruits & vegetables as they grow and then have them delivered to their door every month of the year. Embrace the tranquility of 5.5 acres of shared natural woodlands, complete with a meandering stream, providing the perfect setting for peaceful walks or active jogs along our mulched trails. Rejuvenate amidst the beauty of the great outdoors in the saltwater community pool. The heart of our community, the stunning Community House, will feature a commercial-style kitchen and versatile dining and gathering space, where culinary and wine events, cooking classes, meetings, clubs, and yoga sessions come to life. As a true haven for creative souls, we've thoughtfully designed a Maker's Space on the lower level, a haven for woodworking, arts, crafts, and various hobbies. On the upper level, residents can reserve two luxurious guest bedrooms and baths, providing a warm welcome to visiting friends and family. Located just off Briarcliff Rd near Clairmont Rd, Pendergrast Farm offers an unbeatable in-town location, connecting you to the vibrant energy of Atlanta while being surrounded by serene nature. This is an exceptional opportunity to own your piece of an intimate, mini-Serenbe-like retreat. Don't miss your chance to be a part of this one-of-a-kind sustainable community at Pendergrast Farm. Experience urban living like never before, where every moment is infused with the beauty of nature and the warmth of a close-knit community. This home is currently available for a custom build. Design your home exactly the way you want it. You can include core-stacked closets for elevator installation, for now or in the future. Can be designed for true multi-generational living. Visit our model home to see all of our exquisite details including the custom wood cabinetry built by a local artisan and installed onsite. They are truly custom! All of our homes have 10' ceilings on the main level, and 9' on the other levels! We include spray foam insulation, solar panel readiness, wired for EV charging station and performance tested to EarthCraft standards. You can choose your appliance package, all of your paint colors, tile, plumbing fixtures, lighting, hardwood floor color and finish. You can have vaulted, beamed ceilings in the upper-level Primary Suite if you like. The sky is the limit as far as design choices and upgrades are concerned. Just let us know what's on your Wish List. Come experience Atlanta's premier Conservation Community. Photos are of another home built by builder and are indicative of the finishes included but may have upgrades.
Contact an agent
Home facts
- Year built:2025
- Listing Id #:7594338
- Updated:August 11, 2025 at 03:09 PM
Rooms and interior
- Bedrooms:6
- Total bathrooms:6
- Full bathrooms:4
- Half bathrooms:2
- Living area:3,600 sq. ft.
Heating and cooling
- Cooling:Ceiling Fan(s), Central Air, Heat Pump, Zoned
- Heating:Central, Electric, Heat Pump, Zoned
Structure and exterior
- Roof:Composition
- Year built:2025
- Building area:3,600 sq. ft.
- Lot area:0.09 Acres
Schools
- High school:Lakeside - Dekalb
- Middle school:Henderson - Dekalb
- Elementary school:Sagamore Hills
Utilities
- Water:Public, Water Available
- Sewer:Public Sewer, Sewer Available
Finances and disclosures
- Price:$1,500,000
- Price per sq. ft.:$416.67
- Tax amount:$3,146 (2024)
New listings near 2179 William Way
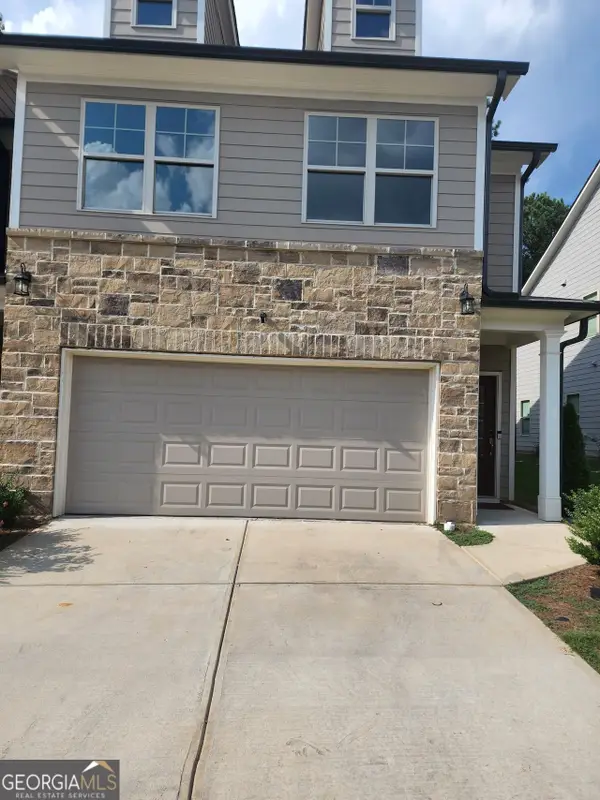 $325,000Active3 beds 4 baths1,952 sq. ft.
$325,000Active3 beds 4 baths1,952 sq. ft.372 Mulberry Row, Atlanta, GA 30354
MLS# 10484430Listed by: Trend Atlanta Realty, Inc.- New
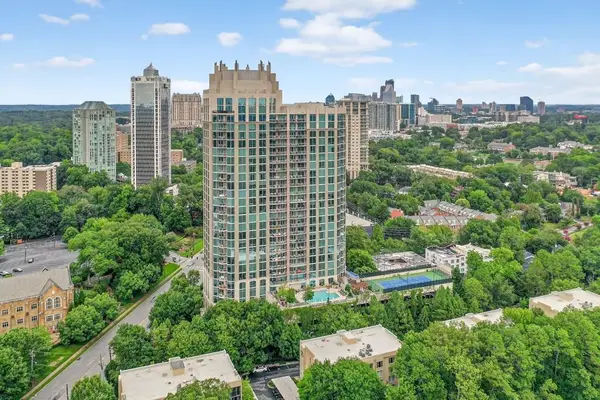 $815,000Active2 beds 3 baths1,680 sq. ft.
$815,000Active2 beds 3 baths1,680 sq. ft.2795 Peachtree Road Ne #1801, Atlanta, GA 30305
MLS# 7627526Listed by: KELLER WILLIAMS REALTY ATL NORTH - New
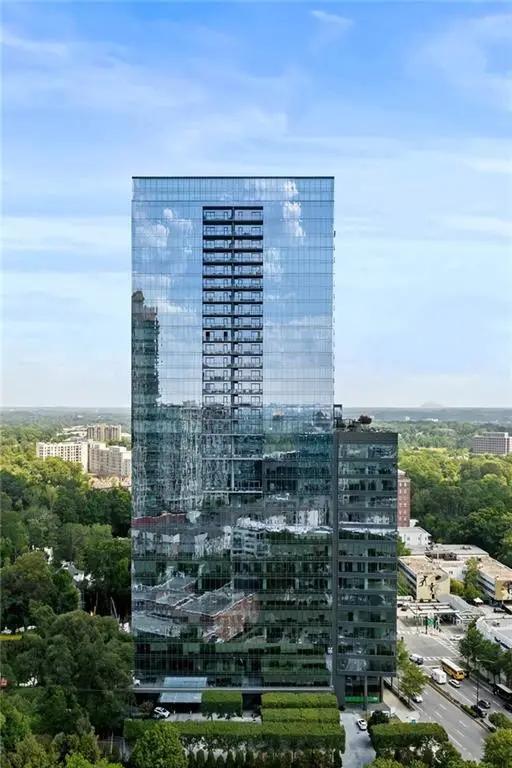 $1,040,000Active2 beds 2 baths1,659 sq. ft.
$1,040,000Active2 beds 2 baths1,659 sq. ft.3630 Peachtree Road Ne #2005, Atlanta, GA 30326
MLS# 7631748Listed by: ATLANTA FINE HOMES SOTHEBY'S INTERNATIONAL - Open Sun, 1 to 3pmNew
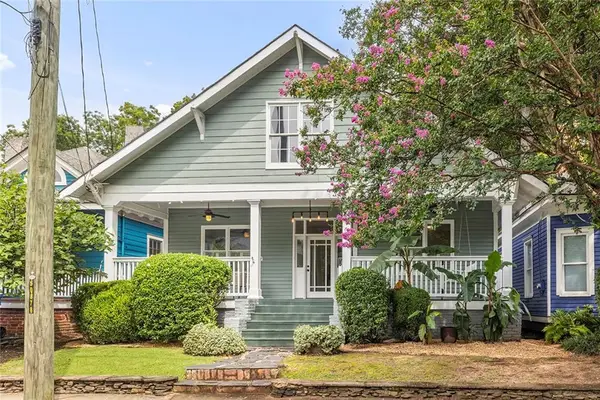 $895,000Active4 beds 3 baths2,275 sq. ft.
$895,000Active4 beds 3 baths2,275 sq. ft.307 Josephine Street Ne, Atlanta, GA 30307
MLS# 7632610Listed by: COMPASS - Coming Soon
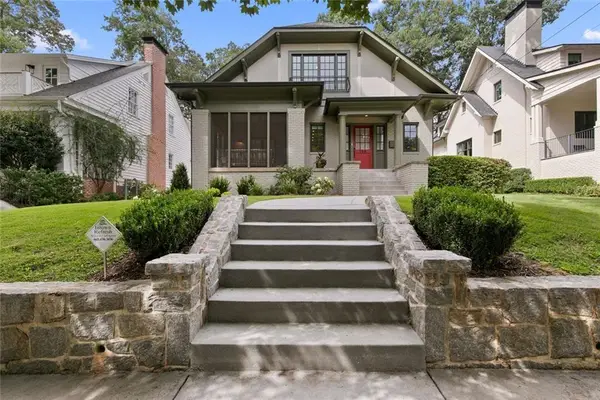 $1,875,000Coming Soon4 beds 3 baths
$1,875,000Coming Soon4 beds 3 baths558 Park Drive Ne, Atlanta, GA 30306
MLS# 7632628Listed by: HARRY NORMAN REALTORS - New
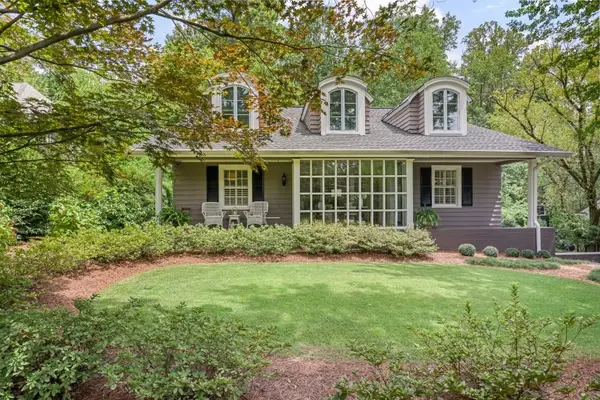 $1,495,000Active5 beds 5 baths3,610 sq. ft.
$1,495,000Active5 beds 5 baths3,610 sq. ft.4065 Peachtree Dunwoody Road, Atlanta, GA 30342
MLS# 7632629Listed by: ANSLEY REAL ESTATE | CHRISTIE'S INTERNATIONAL REAL ESTATE - New
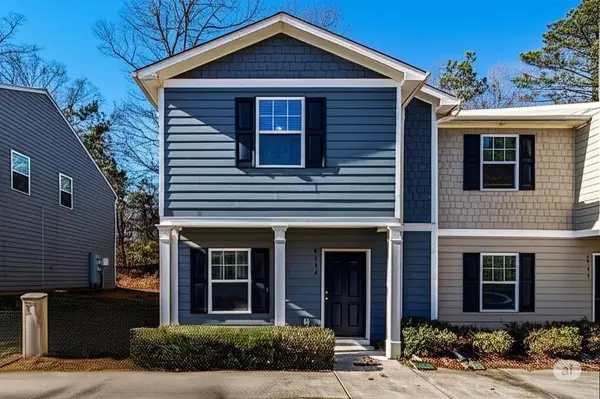 $194,000Active3 beds 3 baths1,368 sq. ft.
$194,000Active3 beds 3 baths1,368 sq. ft.2137 2137 Chadwick Rd, Atlanta, GA 30331
MLS# 7632642Listed by: KELLER WILLIAMS REALTY ATL PARTNERS - New
 $675,000Active-- beds -- baths
$675,000Active-- beds -- baths1887 Shalimar Drive, Atlanta, GA 30345
MLS# 7632646Listed by: EXP REALTY, LLC. 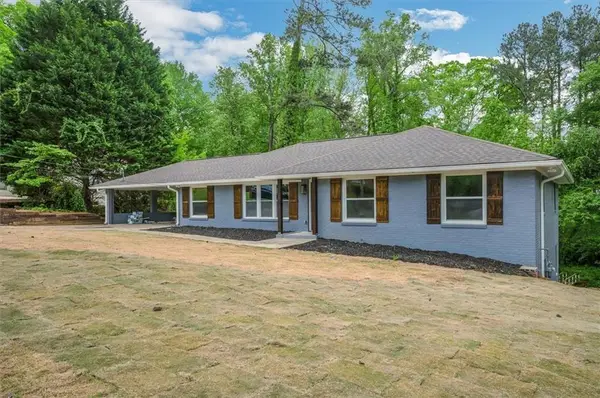 $549,900Pending5 beds 2 baths1,870 sq. ft.
$549,900Pending5 beds 2 baths1,870 sq. ft.266 Colewood Way, Atlanta, GA 30328
MLS# 7632649Listed by: REAL ESTATE GURUS REALTY, INC.- New
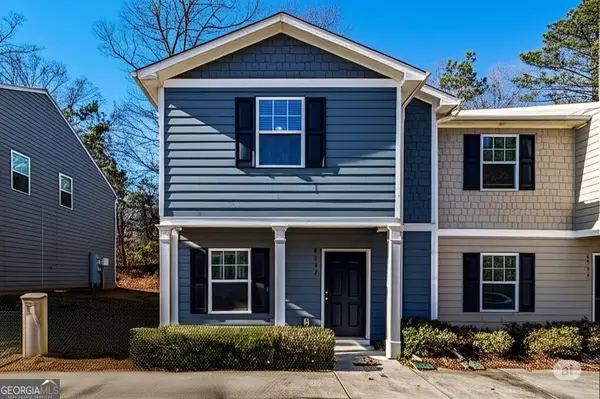 $194,000Active3 beds 3 baths1,368 sq. ft.
$194,000Active3 beds 3 baths1,368 sq. ft.2137 Chadwick Road Sw, Atlanta, GA 30031
MLS# 10584319Listed by: Keller Williams Rlty Atl. Part
