22 Dunwoody Springs Drive, Atlanta, GA 30328
Local realty services provided by:Better Homes and Gardens Real Estate Metro Brokers
22 Dunwoody Springs Drive,Atlanta, GA 30328
$345,000
- 3 Beds
- 2 Baths
- 2,000 sq. ft.
- Condominium
- Active
Listed by: chi yeung kong
Office: trend atlanta realty, inc.
MLS#:7642307
Source:FIRSTMLS
Price summary
- Price:$345,000
- Price per sq. ft.:$172.5
- Monthly HOA dues:$350
About this home
Welcome to this true 3-bedroom, 2-bathroom gem in a prime Sandy Springs location. This spacious condo features an open-concept layout with a bright living room, gas fireplace, and luxury vinyl plank flooring—perfect for relaxing or entertaining. Step outside to your private balcony with peaceful wooded views—ideal for morning coffee or evening unwinding.
The interior boasts a trendy, modern color scheme that complements a variety of décor styles and adds a fresh, stylish feel throughout the space.
As a rare bonus, this unit includes a private exterior storage room measuring approximately 6x8—exclusive to this unit and perfect for bikes, seasonal items, or extra storage needs.
Additional highlights:
New water heater
Fresh paint throughout
Low HOA fees based on square footage
Access to community pool, tennis courts, and fitness center
Enjoy the scenic drive home past a tranquil built-in lake lined with graceful pepper trees, setting the tone for peaceful everyday living. Centrally located just minutes from GA-400 and I-285, with easy access to Sandy Springs, Dunwoody, Buckhead, Brookhaven, and more!
Contact an agent
Home facts
- Year built:1985
- Listing ID #:7642307
- Updated:January 01, 2026 at 05:37 AM
Rooms and interior
- Bedrooms:3
- Total bathrooms:2
- Full bathrooms:2
- Living area:2,000 sq. ft.
Heating and cooling
- Cooling:Central Air
Structure and exterior
- Roof:Composition
- Year built:1985
- Building area:2,000 sq. ft.
Schools
- High school:Riverwood International Charter
- Middle school:Ridgeview Charter
- Elementary school:High Point
Utilities
- Water:Public
- Sewer:Public Sewer
Finances and disclosures
- Price:$345,000
- Price per sq. ft.:$172.5
- Tax amount:$3,605 (2024)
New listings near 22 Dunwoody Springs Drive
- New
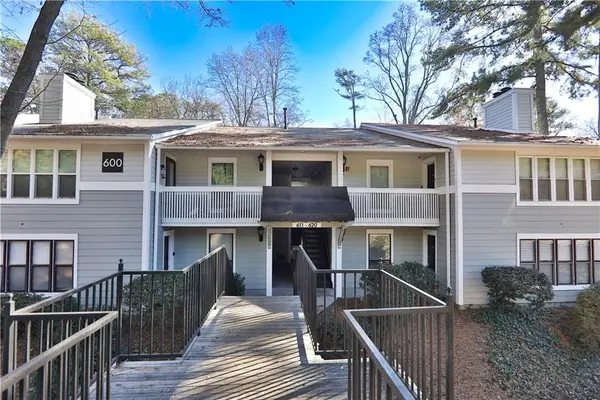 $235,000Active2 beds 2 baths1,280 sq. ft.
$235,000Active2 beds 2 baths1,280 sq. ft.616 Summit North Drive Ne #616, Atlanta, GA 30324
MLS# 7694238Listed by: ATLANTA COMMUNITIES - New
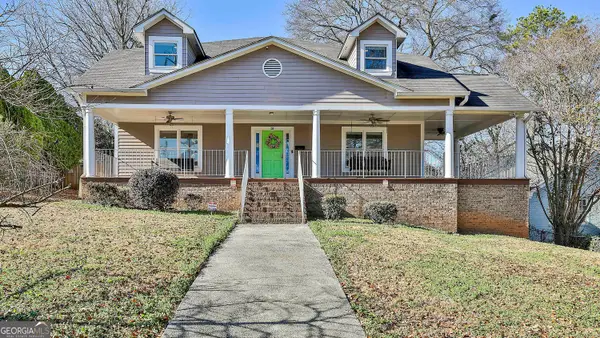 Listed by BHGRE$795,000Active5 beds 4 baths5,614 sq. ft.
Listed by BHGRE$795,000Active5 beds 4 baths5,614 sq. ft.258 Sunset Avenue Nw, Atlanta, GA 30314
MLS# 10663269Listed by: BHGRE Metro Brokers - New
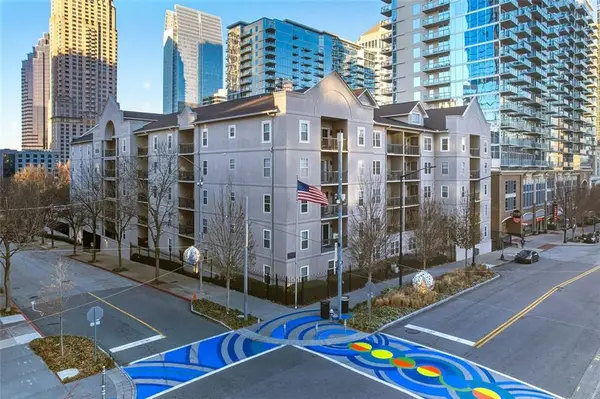 $369,900Active2 beds 2 baths1,000 sq. ft.
$369,900Active2 beds 2 baths1,000 sq. ft.1075 Peachtree Walk Ne #506, Atlanta, GA 30309
MLS# 7696244Listed by: ATLANTA COMMUNITIES - New
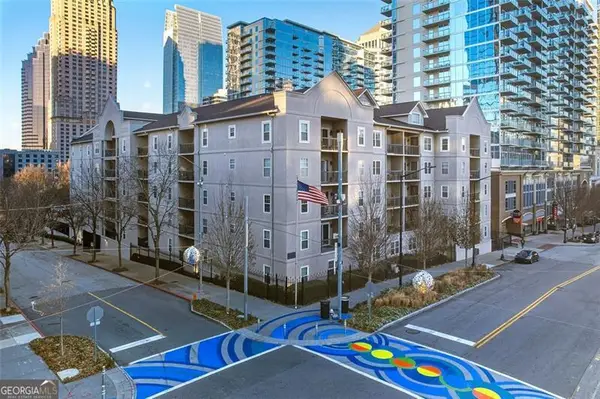 $369,900Active2 beds 2 baths1,000 sq. ft.
$369,900Active2 beds 2 baths1,000 sq. ft.1075 Peachtree #506, Atlanta, GA 30309
MLS# 10663235Listed by: Atlanta Communities - Coming Soon
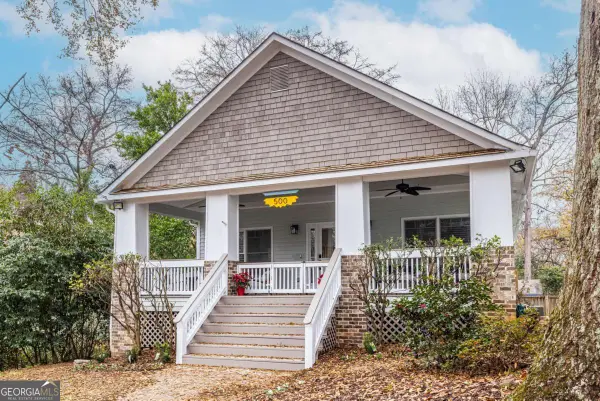 $769,900Coming Soon3 beds 3 baths
$769,900Coming Soon3 beds 3 baths500 Waldo Street Se, Atlanta, GA 30312
MLS# 10663237Listed by: Keller Williams Realty - Coming Soon
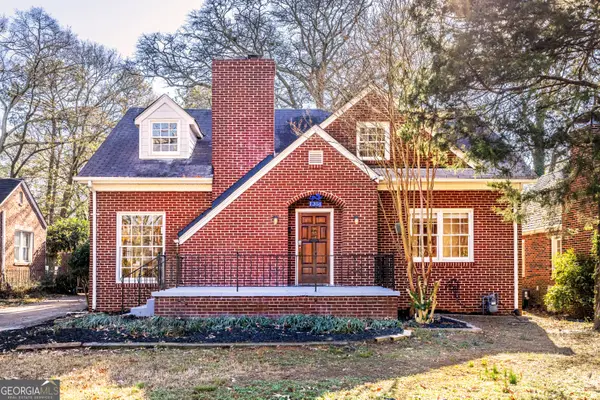 $699,900Coming Soon4 beds 2 baths
$699,900Coming Soon4 beds 2 baths1351 Milton Place Se, Atlanta, GA 30316
MLS# 10663240Listed by: Keller Williams Realty - New
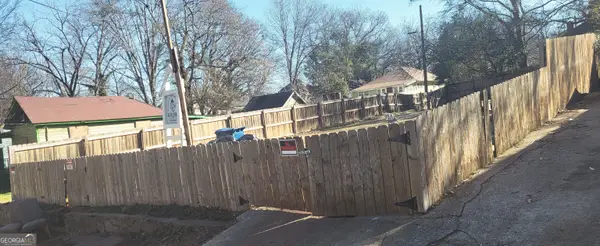 $450,000Active0.14 Acres
$450,000Active0.14 Acres15 Gould Street Se, Atlanta, GA 30315
MLS# 10663244Listed by: Pegasus D & M, Inc. - Coming Soon
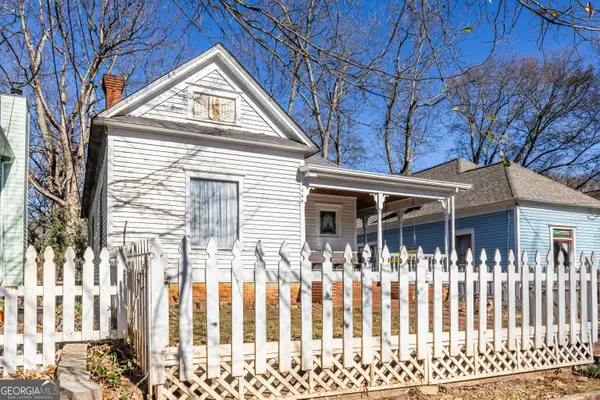 $399,900Coming Soon2 beds 1 baths
$399,900Coming Soon2 beds 1 baths364 Georgia Avenue Se, Atlanta, GA 30312
MLS# 10663248Listed by: Keller Williams Realty 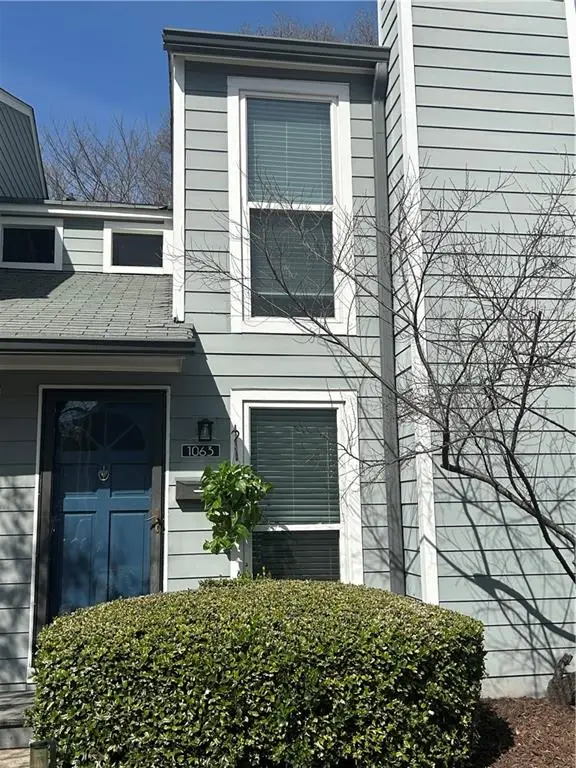 $440,000Active2 beds 3 baths1,538 sq. ft.
$440,000Active2 beds 3 baths1,538 sq. ft.1063 Riverbend Club Drive Se, Atlanta, GA 30339
MLS# 7537110Listed by: J Q HUNTER REALTY, INC.- New
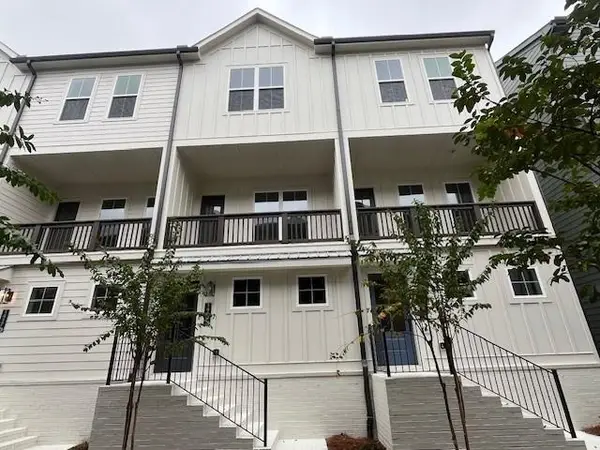 $399,900Active2 beds 2 baths1,162 sq. ft.
$399,900Active2 beds 2 baths1,162 sq. ft.1415 Hazy Way Se #316, Atlanta, GA 30315
MLS# 7697103Listed by: EAH BROKERAGE, LP
