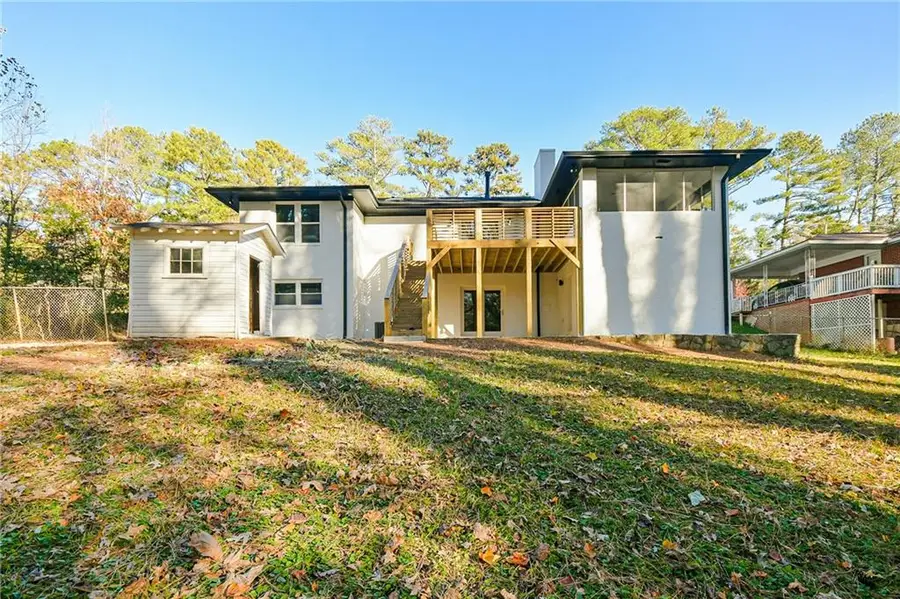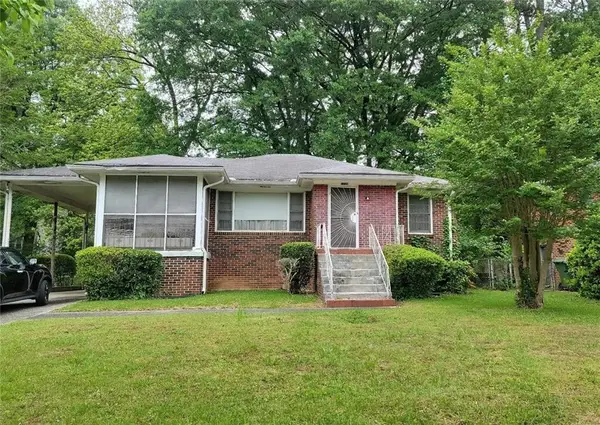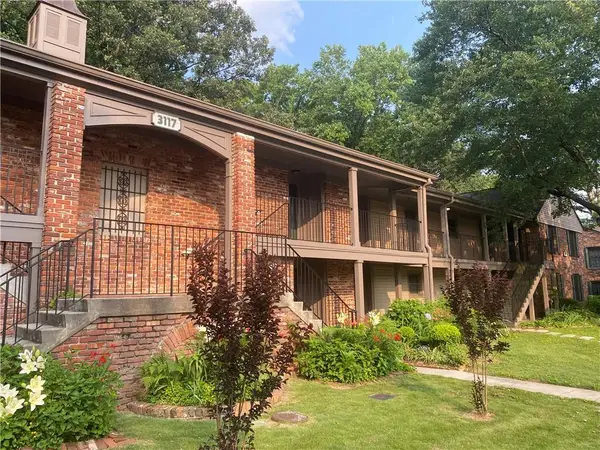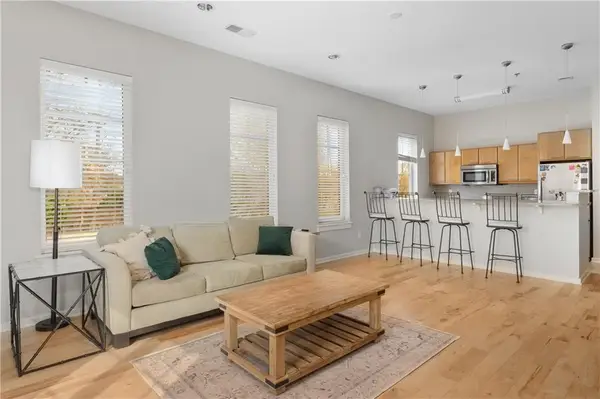2209 Cloverdale Drive Se, Atlanta, GA 30316
Local realty services provided by:Better Homes and Gardens Real Estate Metro Brokers



2209 Cloverdale Drive Se,Atlanta, GA 30316
$775,000
- 4 Beds
- 3 Baths
- 2,782 sq. ft.
- Single family
- Active
Listed by:phillips and company homes
Office:atlas real estate, inc
MLS#:7307872
Source:FIRSTMLS
Price summary
- Price:$775,000
- Price per sq. ft.:$278.58
About this home
Looking for an East Atlanta Mid-Century Masterpiece? Look no further - this home has EVERYTHING you want and more! Every renovation has been expertly executed by licensed contractors, ensuring top-tier craftsmanship throughout. This home is like an architectural marvel nestled in the vibrant heart of East Atlanta (only a 6-minute bike ride to EAV!), offering an exceptional blend of luxury, comfort, and convenience. Renovations include new roof, updated HVAC, all new electric including a new Leviton Panel Box, new plumbing, new framing to give a more open concept, new drywall throughout the house, and new paint inside and out. The open concept gourmet kitchen is a home chef's dream with midnight blue cabinets, soft-close drawers, and a Lazy Susan complemented by high-end stainless steel appliances and quartz countertops. The home also features two full-sized living areas (one on the main floor, the other on the lower level) each well appointed with beautiful original mid-century fireplaces, three gorgeous new high-end full bathrooms (one of which even boasts a skylight and floating vanity), fantastic closets in all bedrooms, unbelievable lovingly refinished vintage hardwood floors throughout the main level, and even a laundry room and adjacent large mechanical room with bonus storage space. The light-filled lower level features new luxury plank flooring, a large flex-area (perfect for school room, home office, gym or whatever else your heart desires), AND a fourth Bedroom with its own private entrance, which could be used for in-laws, guests, or even short-term rental income! Outside you will find major curb appeal with a huge, gorgeous front porch, a lovely screened-in back porch, a large brand new deck all on a large landscaped lot of almost 2/3 acre. Finally, the crowning touch to this exceptional home is a drive under two car garage, which is SO RARE in East Atlanta! All of this on a beautiful tree lined street of other lovely mid-century homes on large lots only a stone's throw from East Atlanta Village, and only minutes from Edgewood Retail District, Emory CDC Corridor, the Beltline, Downtown/Midtown Atlanta, City of Decatur, and everything else Atlanta has to offer. It truly is the perfect blend of community charm and urban convenience, all wrapped up in the elegance of a modern home. Come, see, and buy before it's gone!
Contact an agent
Home facts
- Year built:1957
- Listing Id #:7307872
- Updated:December 02, 2023 at 01:11 PM
Rooms and interior
- Bedrooms:4
- Total bathrooms:3
- Full bathrooms:3
- Living area:2,782 sq. ft.
Heating and cooling
- Cooling:Ceiling Fan(s), Central Air
- Heating:Central, Forced Air, Natural Gas
Structure and exterior
- Roof:Composition
- Year built:1957
- Building area:2,782 sq. ft.
- Lot area:0.6 Acres
Schools
- High school:McNair
- Middle school:McNair - Dekalb
- Elementary school:Ronald E McNair Discover Learning Acad
Utilities
- Water:Public, Water Available
- Sewer:Public Sewer, Sewer Available
Finances and disclosures
- Price:$775,000
- Price per sq. ft.:$278.58
- Tax amount:$1,415 (2022)
New listings near 2209 Cloverdale Drive Se
- New
 $219,900Active4 beds 2 baths1,282 sq. ft.
$219,900Active4 beds 2 baths1,282 sq. ft.1708 Detroit Avenue Nw, Atlanta, GA 30314
MLS# 7632824Listed by: KELLER WILLIAMS REALTY ATL PART - New
 $450,000Active6 beds 3 baths2,746 sq. ft.
$450,000Active6 beds 3 baths2,746 sq. ft.1060 Gun Club Road Nw, Atlanta, GA 30318
MLS# 7634217Listed by: KELLER WILLIAMS REALTY ATL PARTNERS - New
 $315,000Active9.4 Acres
$315,000Active9.4 Acres3588 Demooney Road, Atlanta, GA 30349
MLS# 7634630Listed by: EXP REALTY, LLC. - New
 $8,500,000Active9 beds 13 baths16,153 sq. ft.
$8,500,000Active9 beds 13 baths16,153 sq. ft.4560 Harris Trail Nw, Atlanta, GA 30327
MLS# 7634643Listed by: COMPASS - New
 $1,685,000Active3 beds 3 baths3,010 sq. ft.
$1,685,000Active3 beds 3 baths3,010 sq. ft.1267 Stillwood Drive Ne, Atlanta, GA 30306
MLS# 7634644Listed by: KELLER WILLIAMS REALTY PEACHTREE RD. - New
 $150,000Active2 beds 1 baths1,744 sq. ft.
$150,000Active2 beds 1 baths1,744 sq. ft.16 Grove Park Place Nw, Atlanta, GA 30318
MLS# 7634300Listed by: KELLER WMS RE ATL MIDTOWN - Coming Soon
 $659,000Coming Soon4 beds 4 baths
$659,000Coming Soon4 beds 4 baths1831 Brooks Drive Nw, Atlanta, GA 30318
MLS# 7634305Listed by: KELLER WILLIAMS REALTY CITYSIDE - New
 $200,000Active1 beds 1 baths888 sq. ft.
$200,000Active1 beds 1 baths888 sq. ft.3117 Colonial Way #G, Atlanta, GA 30341
MLS# 7634535Listed by: CHAPMAN HALL PREMIER, REALTORS - New
 $430,000Active2 beds 2 baths1,452 sq. ft.
$430,000Active2 beds 2 baths1,452 sq. ft.1430 Dresden Drive Ne #215, Atlanta, GA 30319
MLS# 7634555Listed by: ENGEL & VOLKERS ATLANTA - Coming Soon
 $659,000Coming Soon4 beds 4 baths
$659,000Coming Soon4 beds 4 baths1831 Brooks Drive Nw, Atlanta, GA 30318
MLS# 10586616Listed by: Keller Williams Rlty Cityside

