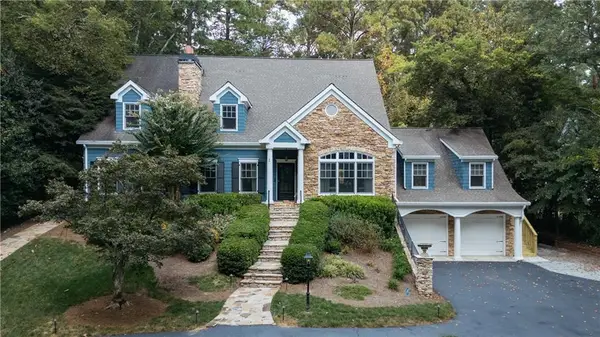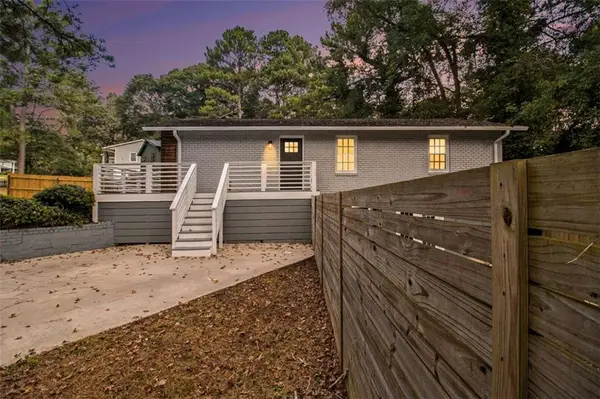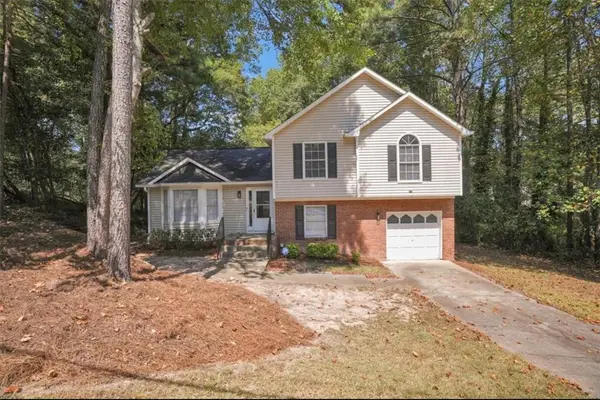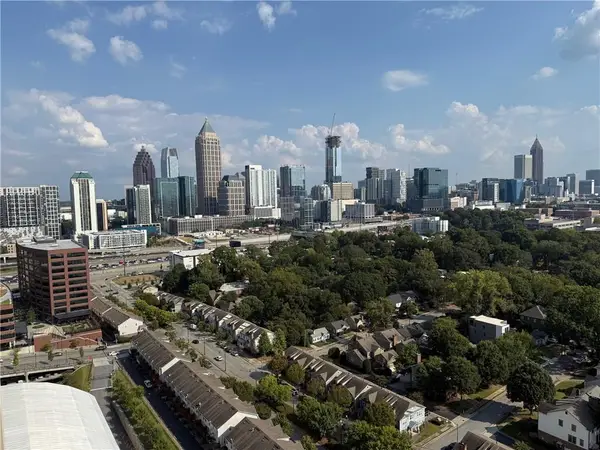226 Inman Lane Ne, Atlanta, GA 30307
Local realty services provided by:Better Homes and Gardens Real Estate Metro Brokers
226 Inman Lane Ne,Atlanta, GA 30307
$1,269,000
- 3 Beds
- 4 Baths
- 2,156 sq. ft.
- Townhouse
- Active
Listed by:celine higgins evans
Office:simply list
MLS#:7652664
Source:FIRSTMLS
Price summary
- Price:$1,269,000
- Price per sq. ft.:$588.59
- Monthly HOA dues:$697
About this home
Dreaming of walkability? Welcome to 226 Inman Lane NE, a classic brick townhome set in one of Atlanta’s most desirable BeltLine communities—with a Walk Score of 92 and direct access to Krog Street Market, Barcelona, the Eastside Trail, and more.
Tucked along a peaceful, landscaped courtyard, this 3 bed / 3.5 bath home offers open, airy living across three levels. Inside, you’ll find hardwood floors, tall ceilings, and sun-splashed spaces ideal for relaxing or entertaining. The open floor plan flows from living to dining to kitchen with ease—perfect for hosting or keeping it casual.
Step outside to your private back deck—ideal for lounging, container gardening, or weekend brunch in the treetops. Upstairs, the king-sized primary suite features a spa bath with soaking tub, separate shower, dual vanities, and a generous walk-in closet. A second ensuite bedroom upstairs adds flexibility, while the third bedroom suite on the terrace level offers privacy for guests or the perfect home office.
The oversized 2-car garage fits SUVs, plus guest parking is just steps away. As part of the Inman Park Village community, enjoy exclusive access to the resort-style pool, fireplace lounge, and manicured central courtyard—a rare oasis in the city.
With unmatched location, classic design, and instant access to the BeltLine, this is intown Atlanta at its very best.
Contact an agent
Home facts
- Year built:2012
- Listing ID #:7652664
- Updated:September 20, 2025 at 09:41 PM
Rooms and interior
- Bedrooms:3
- Total bathrooms:4
- Full bathrooms:3
- Half bathrooms:1
- Living area:2,156 sq. ft.
Heating and cooling
- Cooling:Ceiling Fan(s), Central Air, Heat Pump, Zoned
- Heating:Central, Heat Pump, Hot Water, Zoned
Structure and exterior
- Year built:2012
- Building area:2,156 sq. ft.
- Lot area:0.02 Acres
Schools
- High school:Midtown
- Middle school:David T Howard
- Elementary school:Springdale Park
Utilities
- Water:Public, Water Available
- Sewer:Public Sewer, Sewer Available
Finances and disclosures
- Price:$1,269,000
- Price per sq. ft.:$588.59
- Tax amount:$12,131 (2024)
New listings near 226 Inman Lane Ne
- New
 $1,825,000Active6 beds 6 baths5,800 sq. ft.
$1,825,000Active6 beds 6 baths5,800 sq. ft.2813 W Roxboro Road Ne, Atlanta, GA 30324
MLS# 7649352Listed by: REAL BROKER, LLC. - New
 $195,000Active3 beds 3 baths1,432 sq. ft.
$195,000Active3 beds 3 baths1,432 sq. ft.2667 Rocky Court, Atlanta, GA 30349
MLS# 7653015Listed by: KELLER WILLIAMS REALTY SIGNATURE PARTNERS - New
 $3,800,000Active6 beds 8 baths9,000 sq. ft.
$3,800,000Active6 beds 8 baths9,000 sq. ft.5505 Long Island Drive Nw, Atlanta, GA 30327
MLS# 7652382Listed by: BERKSHIRE HATHAWAY HOMESERVICES GEORGIA PROPERTIES - New
 $359,900Active4 beds 2 baths2,060 sq. ft.
$359,900Active4 beds 2 baths2,060 sq. ft.1899 Rollingwood Drive Se, Atlanta, GA 30316
MLS# 7653062Listed by: MAXIMUM ONE REALTY GREATER ATL. - New
 $350,000Active4 beds 3 baths1,468 sq. ft.
$350,000Active4 beds 3 baths1,468 sq. ft.2533 Godfrey Drive Nw, Atlanta, GA 30318
MLS# 7653074Listed by: CHAPMAN HALL REALTORS - New
 $92,900Active0.22 Acres
$92,900Active0.22 Acres1335 Andrews Street Nw, Atlanta, GA 30314
MLS# 7652984Listed by: ALMA FULLER REALTY COMPANY - New
 $559,900Active2 beds 2 baths1,420 sq. ft.
$559,900Active2 beds 2 baths1,420 sq. ft.625 Piedmont Avenue Ne #3028, Atlanta, GA 30308
MLS# 7647667Listed by: HOMESMART - New
 $3,400,000Active5 beds 6 baths
$3,400,000Active5 beds 6 baths4724 Dudley Lane, Atlanta, GA 30327
MLS# 7650388Listed by: ANSLEY REAL ESTATE | CHRISTIE'S INTERNATIONAL REAL ESTATE - New
 $298,000Active3 beds 3 baths1,274 sq. ft.
$298,000Active3 beds 3 baths1,274 sq. ft.2535 Hallie Mill Road, Atlanta, GA 30349
MLS# 7651750Listed by: KELLER WILLIAMS BUCKHEAD - New
 $399,900Active1 beds 2 baths1,244 sq. ft.
$399,900Active1 beds 2 baths1,244 sq. ft.270 17th Street Nw #2207, Atlanta, GA 30363
MLS# 7652921Listed by: KELLER WILLIAMS REALTY CITYSIDE
