2288 Peachtree Road Nw #6, Atlanta, GA 30305
Local realty services provided by:Better Homes and Gardens Real Estate Metro Brokers
2288 Peachtree Road Nw #6,Atlanta, GA 30305
$5,900,000
- 4 Beds
- 8 Baths
- 8,803 sq. ft.
- Townhouse
- Active
Listed by: ross harrell, t rudy harrell
Office: dorsey alston realtors
MLS#:7679145
Source:FIRSTMLS
Price summary
- Price:$5,900,000
- Price per sq. ft.:$670.23
- Monthly HOA dues:$950
About this home
This stunning development was modeled after "Place des Vosges" in Paris. Each home is custom designed for the satisfaction of the discreet owners. This home will rival any chateau in France, as the owners made approximately forty trips to France to pick out everything for the home and make sure it was built in complete details of perfection: With a team of Peter Block as Architect, Brian McCarthy of New York as Designer and Bonner Construction as Builder, this masterpiece was created over a five-year building process.
Enter through custom designed iron and glass doors into grand front to back hallway of limestone walls and marble floors to overlook large wrapping terrace of limestone with private lap pool, elegant French gardens, and Pavilion for entertaining. The floors and beams through the home came from an old factory that was torn down on the Erie Canal to customize the finish throughout the home. The lower level "bath house" room has limestone floors, Portuguese tile wall, and bronze accordion doors opening beautifully to the pool. The home comes equipped with a commercial sized elevator to all floors along with electronic blinds and shades for the windows, walls are made of Venetian plaster, inlayed oak floors, zinc gutters, slate roof, and real stucco. The mantel and paneling throughout the home was brought in from France and custom designed to the owner's personal discretion. The Grand Salon has antique mirrors to accentuate the detail paneling and the gold leaf finish. The formal dining room was modeled after the American Embassy dining room in Paris to total perfection. Enjoy cooking in a kitchen the has every finish and appliance that a professional cook could only dream of including a "La Cornue Range". The third floor is totally taken for the master suite with his and her baths, dressing room, and sitting room. Live here in this beautiful home with a rooftop terrace where every room has a view of either the central courtyard or the four-acre Private Park only enjoyed by the 17 homes in The Enclave.
Contact an agent
Home facts
- Year built:2009
- Listing ID #:7679145
- Updated:December 19, 2025 at 02:27 PM
Rooms and interior
- Bedrooms:4
- Total bathrooms:8
- Full bathrooms:5
- Half bathrooms:3
- Living area:8,803 sq. ft.
Heating and cooling
- Cooling:Central Air, Zoned
- Heating:Central, Forced Air, Natural Gas, Zoned
Structure and exterior
- Roof:Slate
- Year built:2009
- Building area:8,803 sq. ft.
Schools
- High school:North Atlanta
- Middle school:Willis A. Sutton
- Elementary school:E. Rivers
Utilities
- Water:Public, Water Available
- Sewer:Public Sewer, Sewer Available
Finances and disclosures
- Price:$5,900,000
- Price per sq. ft.:$670.23
- Tax amount:$25,000 (2024)
New listings near 2288 Peachtree Road Nw #6
- New
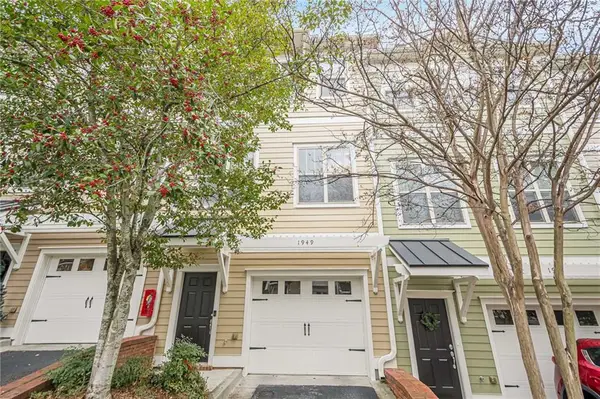 $445,000Active3 beds 4 baths1,822 sq. ft.
$445,000Active3 beds 4 baths1,822 sq. ft.1949 Sterling Oaks Circle Ne #13, Atlanta, GA 30319
MLS# 7694209Listed by: EXCALIBUR HOMES, LLC. - New
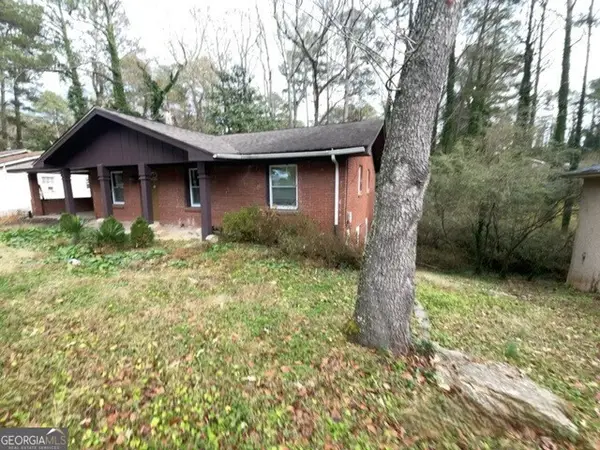 $1Active5 beds 3 baths1,584 sq. ft.
$1Active5 beds 3 baths1,584 sq. ft.2314 Omaha Road Sw, Atlanta, GA 30331
MLS# 10659796Listed by: Lawrence Realty Grp. GA - New
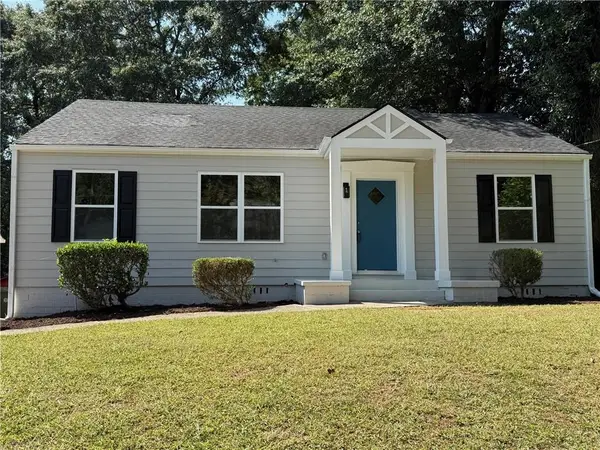 $499,900Active3 beds 2 baths1,317 sq. ft.
$499,900Active3 beds 2 baths1,317 sq. ft.2523 Tilson Drive Se, Atlanta, GA 30317
MLS# 7693397Listed by: KELLER WILLIAMS REALTY CITYSIDE - New
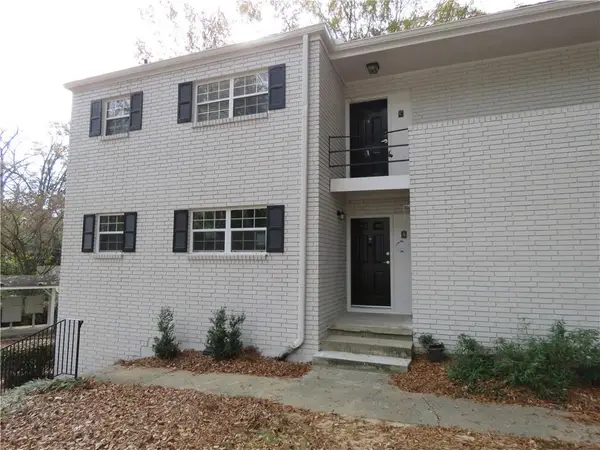 $260,000Active2 beds 1 baths1,020 sq. ft.
$260,000Active2 beds 1 baths1,020 sq. ft.311 Peachtree Hills Avenue Ne #6A, Atlanta, GA 30305
MLS# 7690454Listed by: ATLANTA COMMUNITIES - New
 $469,000Active3 beds 3 baths1,812 sq. ft.
$469,000Active3 beds 3 baths1,812 sq. ft.175 Farrington Avenue, Atlanta, GA 30315
MLS# 7694178Listed by: HUMPHRIES & KING REALTY, LLC. - New
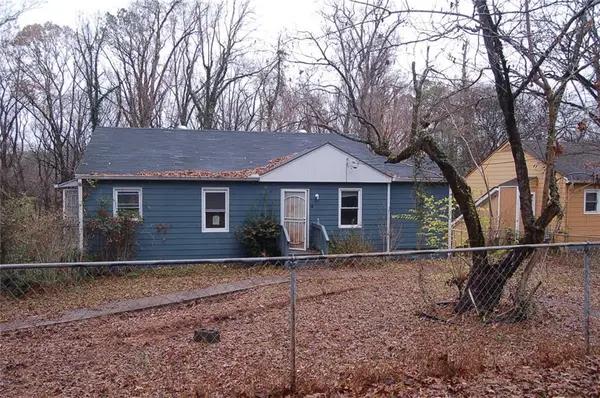 $164,900Active3 beds 2 baths1,000 sq. ft.
$164,900Active3 beds 2 baths1,000 sq. ft.172 Meador Way Se, Atlanta, GA 30315
MLS# 7694186Listed by: GENSTONE LL LLC - New
 $195,000Active2 beds 2 baths1,042 sq. ft.
$195,000Active2 beds 2 baths1,042 sq. ft.2040 Penelope Street Nw, Atlanta, GA 30314
MLS# 7694162Listed by: BEST LIFE REALTY, LLC - New
 $430,000Active2 beds 2 baths1,934 sq. ft.
$430,000Active2 beds 2 baths1,934 sq. ft.120 Ralph Mcgill Boulevard Ne #1304 & 1305, Atlanta, GA 30308
MLS# 7691307Listed by: CENTURY 21 RESULTS - Coming Soon
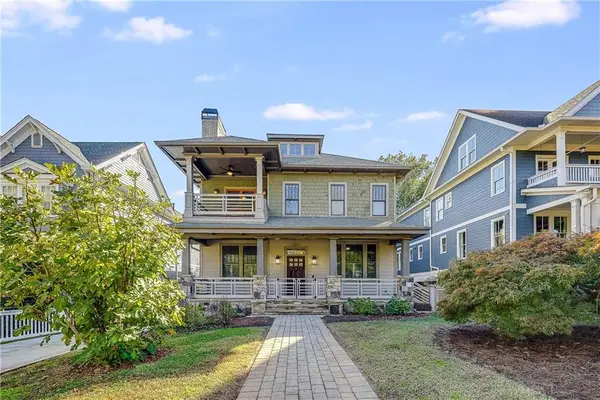 $2,100,000Coming Soon5 beds 4 baths
$2,100,000Coming Soon5 beds 4 baths1213 Druid Place Ne, Atlanta, GA 30307
MLS# 7693854Listed by: HOMESMART - New
 $400,000Active2 beds 2 baths1,482 sq. ft.
$400,000Active2 beds 2 baths1,482 sq. ft.210 Chicamauga Avenue Sw, Atlanta, GA 30314
MLS# 7694106Listed by: CENTURY 21 RESULTS
