2356 Sherbrooke Drive Ne, Atlanta, GA 30345
Local realty services provided by:Better Homes and Gardens Real Estate Jackson Realty
2356 Sherbrooke Drive Ne,Atlanta, GA 30345
$835,000
- 4 Beds
- 3 Baths
- - sq. ft.
- Single family
- Active
Listed by:eric lansing
Office:compass
MLS#:10596981
Source:METROMLS
Price summary
- Price:$835,000
About this home
New price! Perched on a hill in the serene Sherbrooke Forest neighborhood of Atlanta, this fully renovated 4-bedroom, 3-full-bathroom ranch with a finished basement at 2356 Sherbrooke Drive offers modern luxury and timeless charm. The open-concept main level boasts vaulted ceilings, gleaming hardwood floors, and a stunning gourmet kitchen with an oversized island seating five, quartz countertops, a 36" gas range, built-in microwave, wet bar with space for beverage fridge, and marble backsplash. A light-filled, tiled sunroom overlooks the private, wooded backyard, perfect for relaxation, while a shiplap-accented laundry/mudroom with checkerboard tile adds style and function. The master suite features a spacious walk-in closet and a spa-like bathroom with dual vanities, a soaking tub, and a frameless glass shower with built-in lighting strip. The terrace level includes durable luxury vinyl flooring, a media room, a full bathroom, and an office/in-law suite with exterior patio access, ideal for guests or remote work. With a new A/C system, hot water heater, roof, and energy-efficient windows,, this home is move-in ready. A 2-car carport with an additional parking pad and a backyard storage shed complete the property. Located minutes from Buckhead, Midtown, and major highways (I-285 and US-78), this hilltop haven offers easy access to top-rated schools, shopping, and dining-don't miss this Atlanta gem!
Contact an agent
Home facts
- Year built:1965
- Listing ID #:10596981
- Updated:September 28, 2025 at 10:47 AM
Rooms and interior
- Bedrooms:4
- Total bathrooms:3
- Full bathrooms:3
Heating and cooling
- Cooling:Central Air
- Heating:Central, Natural Gas
Structure and exterior
- Roof:Composition
- Year built:1965
- Lot area:0.42 Acres
Schools
- High school:Lakeside
- Middle school:Henderson
- Elementary school:Hawthorne
Utilities
- Water:Public
- Sewer:Public Sewer, Sewer Available
Finances and disclosures
- Price:$835,000
- Tax amount:$6,682 (2024)
New listings near 2356 Sherbrooke Drive Ne
- New
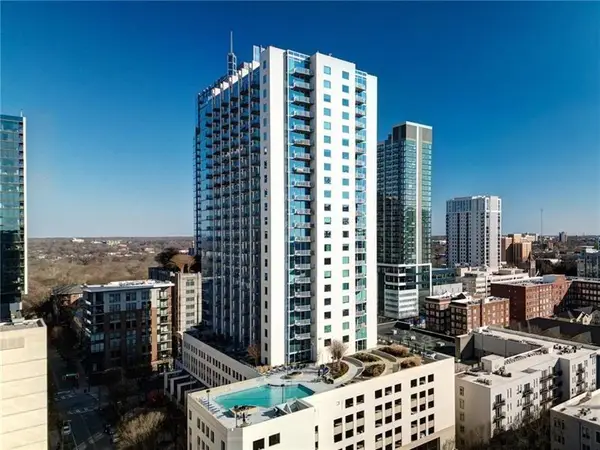 $439,900Active2 beds 2 baths1,193 sq. ft.
$439,900Active2 beds 2 baths1,193 sq. ft.860 Peachtree Street Ne #917, Atlanta, GA 30308
MLS# 7655713Listed by: ANSLEY REAL ESTATE| CHRISTIE'S INTERNATIONAL REAL ESTATE - New
 $250,000Active3 beds 2 baths1,114 sq. ft.
$250,000Active3 beds 2 baths1,114 sq. ft.856 Margaret Place Nw, Atlanta, GA 30318
MLS# 7656497Listed by: HOMESMART - New
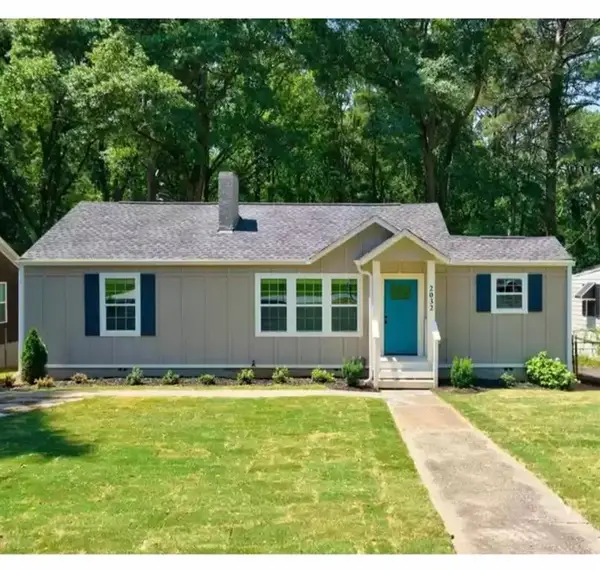 $350,000Active3 beds 2 baths1,247 sq. ft.
$350,000Active3 beds 2 baths1,247 sq. ft.2032 North Avenue Nw, Atlanta, GA 30318
MLS# 7656743Listed by: HOMESMART - New
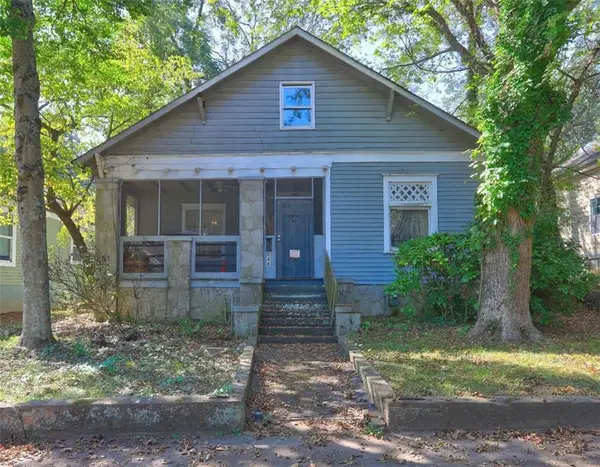 $238,500Active3 beds 2 baths
$238,500Active3 beds 2 baths648 Erin Avenue, Atlanta, GA 30310
MLS# 7656731Listed by: KELLER WILLIAMS REALTY ATL PART - New
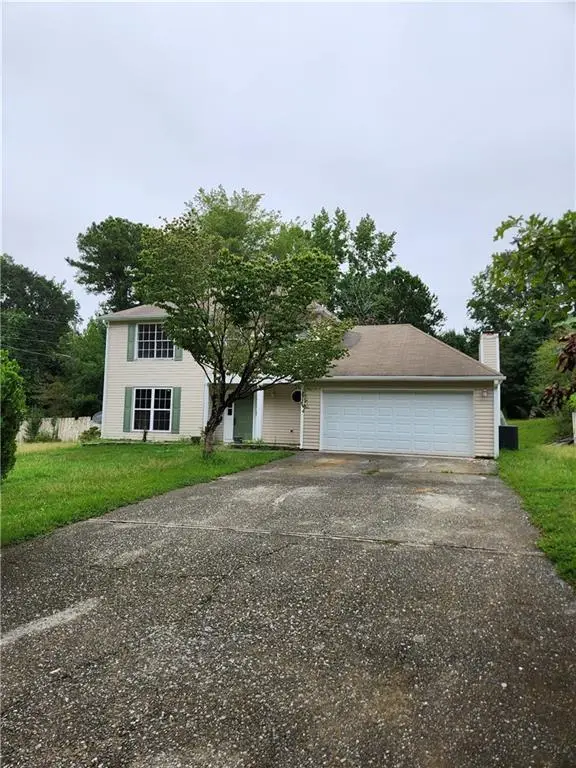 $285,000Active3 beds 3 baths2,256 sq. ft.
$285,000Active3 beds 3 baths2,256 sq. ft.2805 Ashley Downs Lane, Atlanta, GA 30349
MLS# 7656733Listed by: PLANTATION REALTY & MANAGEMENT, INC. - New
 $329,000Active3 beds 3 baths1,553 sq. ft.
$329,000Active3 beds 3 baths1,553 sq. ft.1058 Jefferson Avenue, Atlanta, GA 30344
MLS# 7656717Listed by: KELLER WILLIAMS REALTY ATL NORTH - New
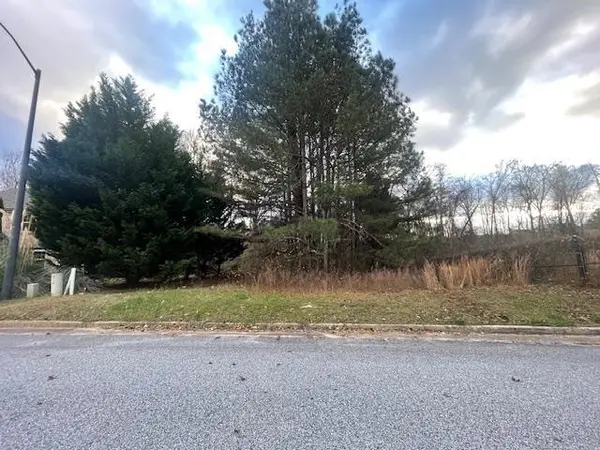 $125,000Active0.77 Acres
$125,000Active0.77 Acres3170 Esplandade, Atlanta, GA 30311
MLS# 7655863Listed by: SELL GEORGIA, LLC - New
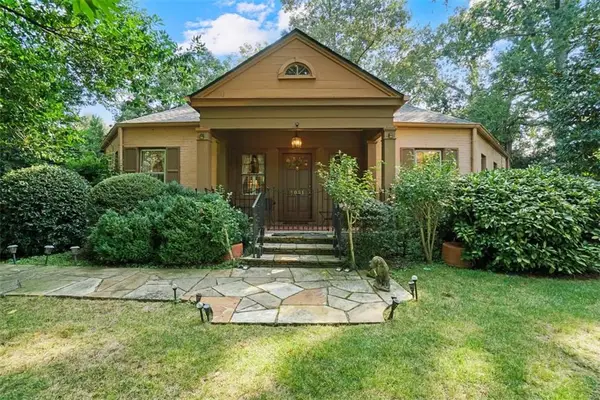 $1,150,000Active3 beds 3 baths3,444 sq. ft.
$1,150,000Active3 beds 3 baths3,444 sq. ft.3061 Peachtree Drive Ne, Atlanta, GA 30305
MLS# 7656311Listed by: HOMESMART - New
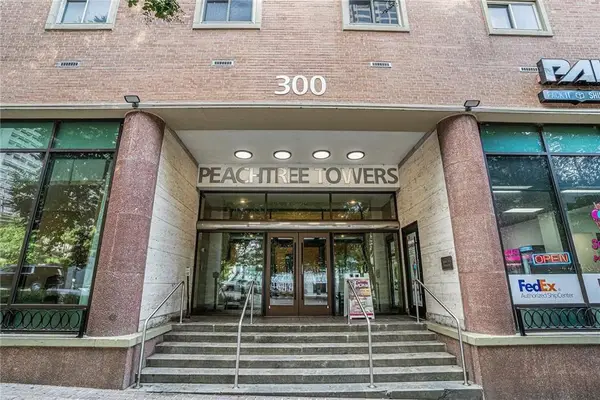 $220,000Active1 beds 1 baths609 sq. ft.
$220,000Active1 beds 1 baths609 sq. ft.300 Peachtree Street Ne #23C, Atlanta, GA 30308
MLS# 7656685Listed by: LEADERS REALTY, INC - New
 $169,000Active1 beds 1 baths790 sq. ft.
$169,000Active1 beds 1 baths790 sq. ft.3655 Habersham Road Ne #329, Atlanta, GA 30305
MLS# 7656693Listed by: RAMSEY REALTY SERVICES
