2416 Peachwood Circle Ne #9, Atlanta, GA 30345
Local realty services provided by:Better Homes and Gardens Real Estate Metro Brokers
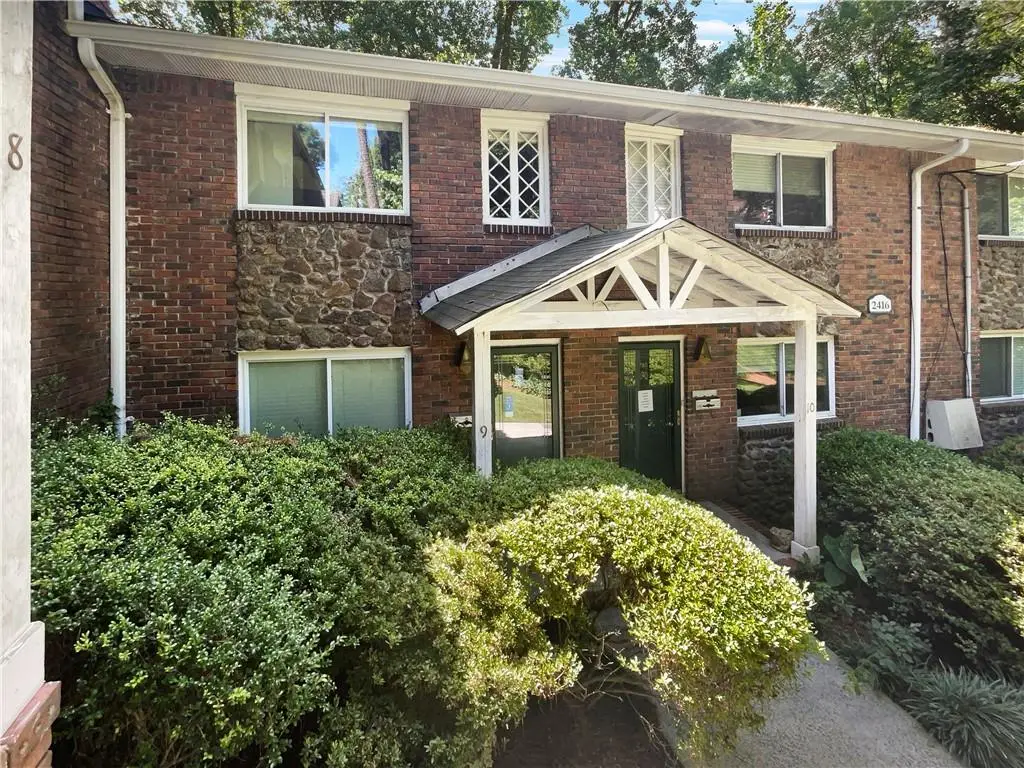


2416 Peachwood Circle Ne #9,Atlanta, GA 30345
$175,000
- 2 Beds
- 2 Baths
- 1,116 sq. ft.
- Townhouse
- Active
Listed by:tanya pickens404-796-8789
Office:opendoor brokerage, llc.
MLS#:7402264
Source:FIRSTMLS
Price summary
- Price:$175,000
- Price per sq. ft.:$156.81
- Monthly HOA dues:$300
About this home
100-Day Home Warranty coverage available at closing.Seller may consider buyer concessions if made in an offer. Welcome to this stunning residence, meticulously designed with an eye for detail and style. Throughout the property, you'll find a beautiful neutral color paint scheme that creates a serene ambiance in every room. The kitchen is adorned with a striking accent backsplash, setting the stage for culinary creativity while seamlessly blending modern aesthetic sensibilities with heightened functionality. Prepare to be impressed by the inclusion of all stainless steel appliances, which not only highlight the sleek design but also offer an upgraded culinary experience. Additionally, the installation of a new HVAC system ensures comfort in every season, with energy-efficient heating and cooling. This property represents an alluring fusion of aesthetic appeal and functional coherence, exuding a vibe of tasteful sophistication. It's a must-see for those seeking a harmonious blend of luxury and convenience. Experience the allure of this captivating residence firsthand and witness perfection unfold before your eyes. A lifestyle of luxury and comfort awaits you here, in a home where every detail has been meticulously curated for both aesthetic appeal and functionality. 1
Contact an agent
Home facts
- Year built:1998
- Listing Id #:7402264
- Updated:August 07, 2025 at 03:58 AM
Rooms and interior
- Bedrooms:2
- Total bathrooms:2
- Full bathrooms:1
- Half bathrooms:1
- Living area:1,116 sq. ft.
Heating and cooling
- Cooling:Ceiling Fan(s)
- Heating:Central
Structure and exterior
- Roof:Composition
- Year built:1998
- Building area:1,116 sq. ft.
- Lot area:0.03 Acres
Schools
- High school:Lakeside - Dekalb
- Middle school:Henderson - Dekalb
- Elementary school:Hawthorne - Dekalb
Utilities
- Water:Public
- Sewer:Public Sewer, Sewer Available
Finances and disclosures
- Price:$175,000
- Price per sq. ft.:$156.81
- Tax amount:$3,788 (2023)
New listings near 2416 Peachwood Circle Ne #9
- Coming Soon
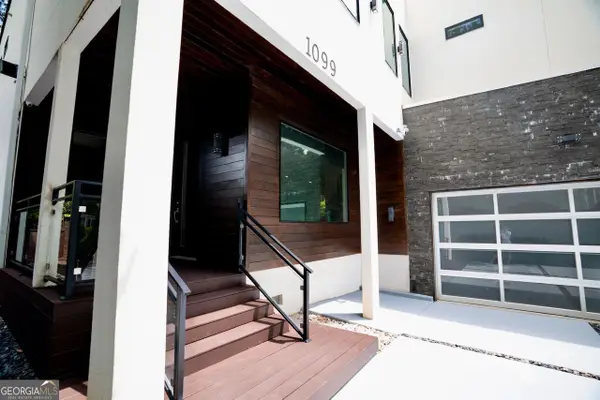 $1,475,000Coming Soon5 beds 6 baths
$1,475,000Coming Soon5 beds 6 baths1099 Vista, Atlanta, GA 30324
MLS# 10584806Listed by: Virtual Properties Realty.Net - New
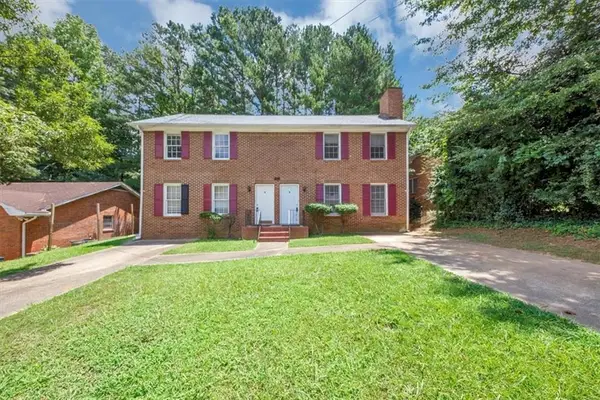 $305,000Active-- beds -- baths
$305,000Active-- beds -- baths424 Tarragon Way Sw, Atlanta, GA 30331
MLS# 7620775Listed by: KELLER WILLIAMS BUCKHEAD - New
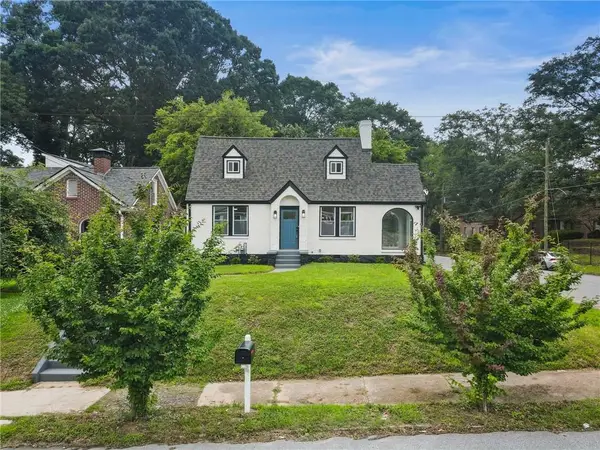 $560,000Active3 beds 2 baths2,100 sq. ft.
$560,000Active3 beds 2 baths2,100 sq. ft.1283 Beecher Street Sw, Atlanta, GA 30310
MLS# 7632823Listed by: BOULEVARD HOMES, LLC - Coming Soon
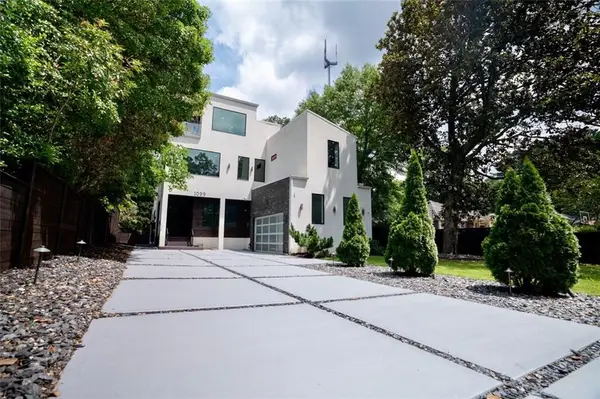 $1,475,000Coming Soon5 beds 6 baths
$1,475,000Coming Soon5 beds 6 baths1099 Vista Trail Ne, Atlanta, GA 30324
MLS# 7633044Listed by: VIRTUAL PROPERTIES REALTY.NET, LLC. - New
 $875,000Active4 beds 3 baths2,148 sq. ft.
$875,000Active4 beds 3 baths2,148 sq. ft.78 Rockyford Road Ne, Atlanta, GA 30317
MLS# 7631223Listed by: COMPASS - New
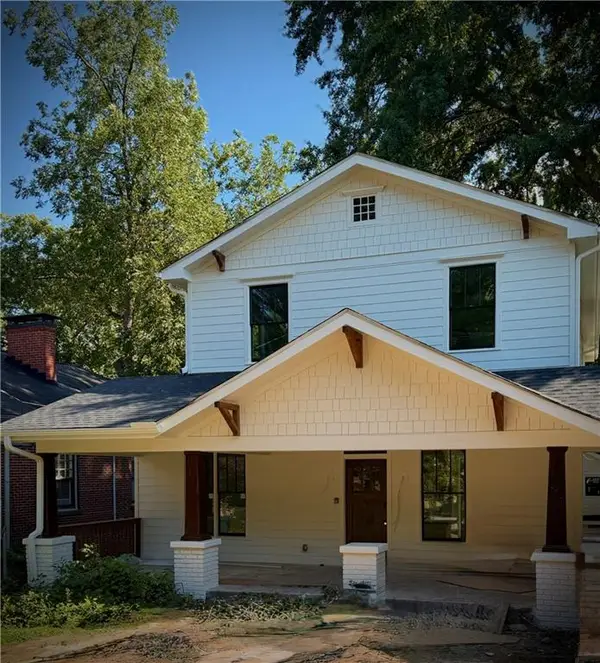 $1,250,000Active5 beds 6 baths3,002 sq. ft.
$1,250,000Active5 beds 6 baths3,002 sq. ft.255 Atlanta Avenue Se, Atlanta, GA 30315
MLS# 7633019Listed by: REALTY ON MAIN - Open Sat, 12 to 2pmNew
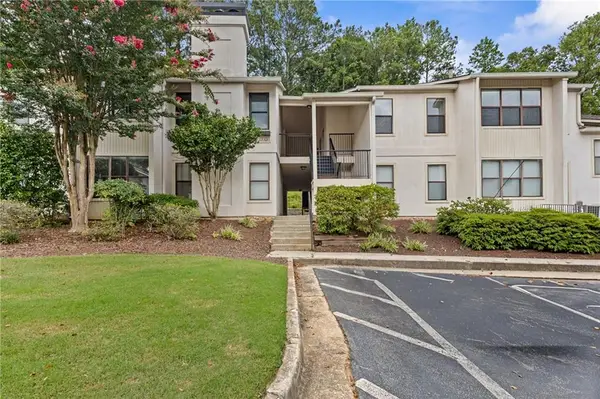 $245,000Active2 beds 2 baths1,139 sq. ft.
$245,000Active2 beds 2 baths1,139 sq. ft.1502 Huntingdon Chase, Atlanta, GA 30350
MLS# 7632478Listed by: KELLER WILLIAMS REALTY ATLANTA PARTNERS - New
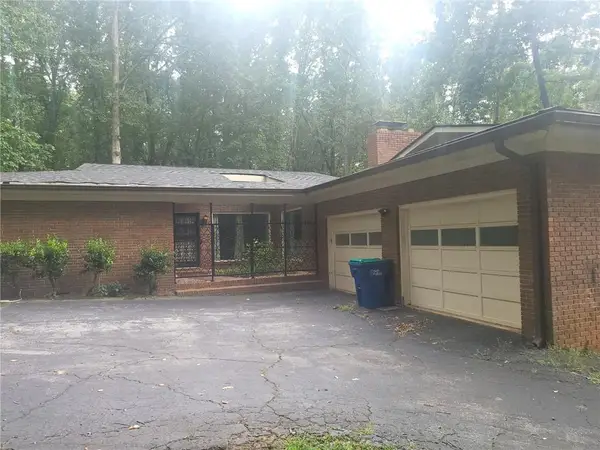 $325,000Active3 beds 4 baths2,050 sq. ft.
$325,000Active3 beds 4 baths2,050 sq. ft.150 Old Fairburn Sw, Atlanta, GA 30331
MLS# 7630366Listed by: KELLER WILLIAMS REALTY ATL PARTNERS - New
 $159,900Active1 beds 1 baths825 sq. ft.
$159,900Active1 beds 1 baths825 sq. ft.1314 Old Hammond Chase, Atlanta, GA 30350
MLS# 7632992Listed by: REALTY PROFESSIONALS, INC. - New
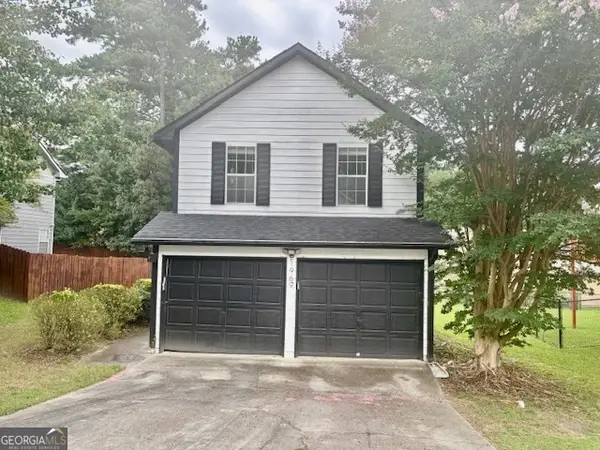 $210,000Active3 beds 3 baths1,304 sq. ft.
$210,000Active3 beds 3 baths1,304 sq. ft.1969 Banks Way, Atlanta, GA 30349
MLS# 10584726Listed by: Today's Realty, Inc.
