2431 Nancy Lane, Atlanta, GA 30345
Local realty services provided by:Better Homes and Gardens Real Estate Metro Brokers
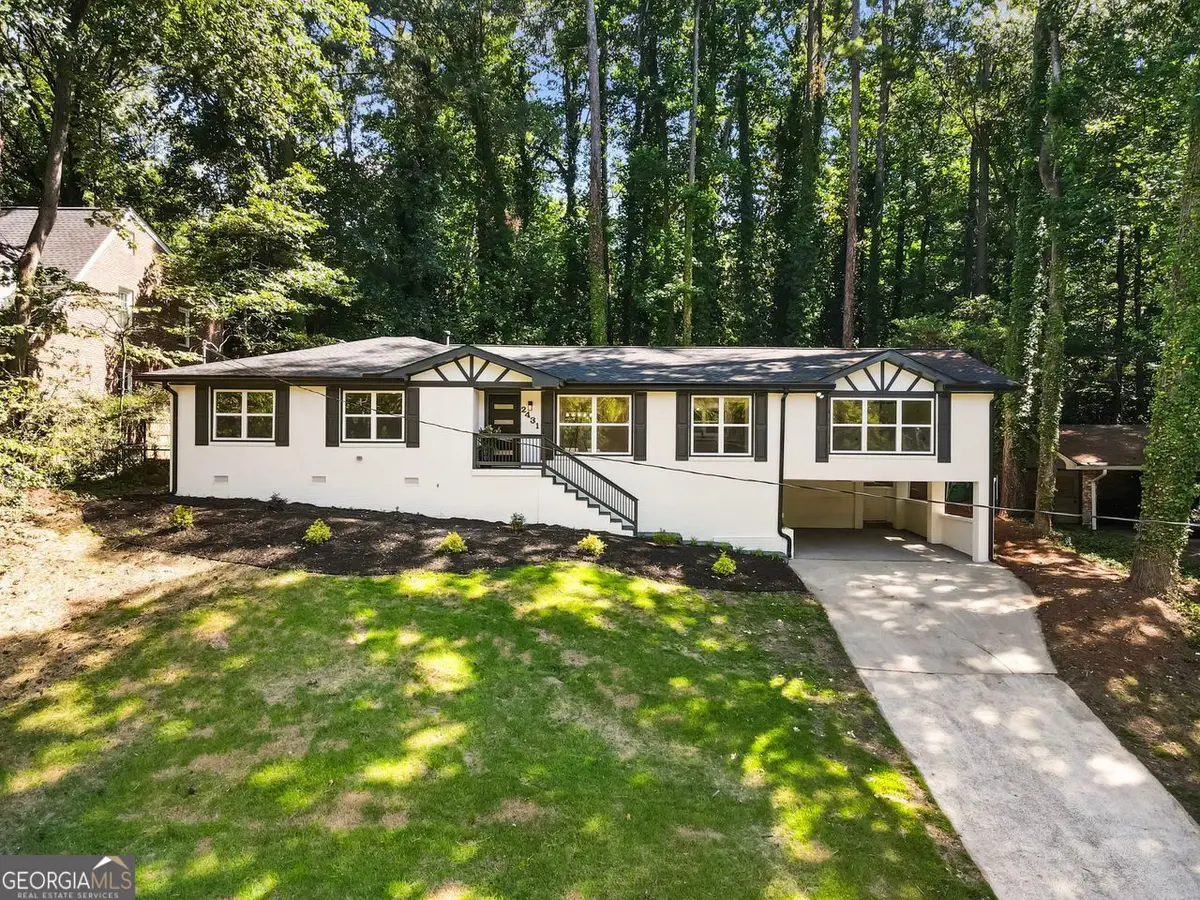
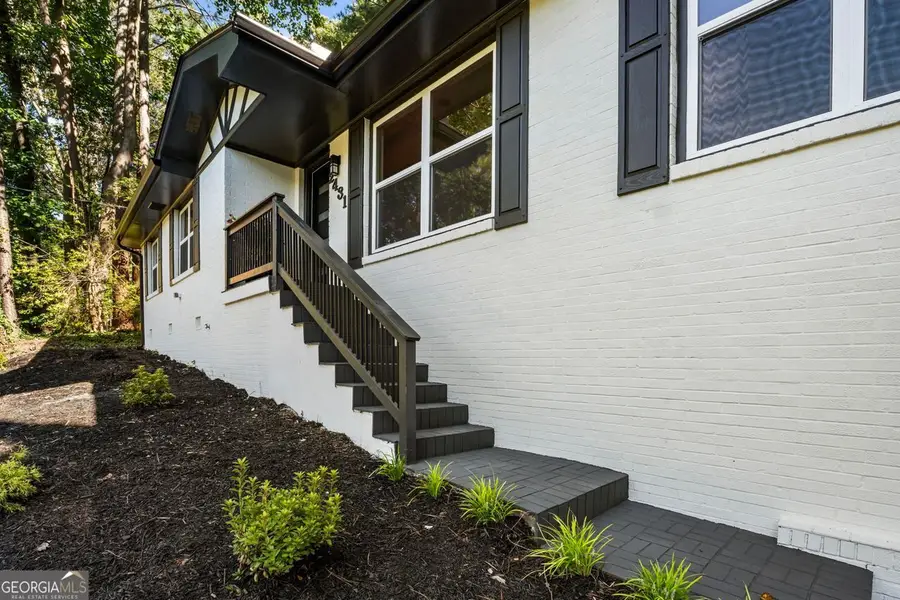

2431 Nancy Lane,Atlanta, GA 30345
$699,000
- 4 Beds
- 3 Baths
- 2,112 sq. ft.
- Single family
- Active
Listed by:gopal palanisamy
Office:virtual properties realty.com
MLS#:10573106
Source:METROMLS
Price summary
- Price:$699,000
- Price per sq. ft.:$330.97
About this home
Fully Renovated Mid-Century Gem in Prime Atlanta Location - Ready to Move In! Welcome to 2431 Nancy Lane NE, a stunningly reimagined 4-bedroom, 3-bathroom brick ranch located in the highly sought-after Shallowford Heights neighborhood of Atlanta. Set on a spacious 0.33-acre lot, this home seamlessly blends timeless mid-century charm with top-to-bottom modern upgrades and designer finishes. Step inside to a bright open-concept layout featuring engineered hardwood floors, a cozy fireplace, and a chef-inspired kitchen outfitted with a large island, quartz countertops, brand-new soft-close cabinets, and all new stainless steel appliances, including a refrigerator, cooktop, double oven, and dishwasher. Whether you're entertaining or cooking a weeknight meal, this space is designed to impress. The luxurious primary suite offers a peaceful retreat with a spacious walk-in closet and a spa-style bathroom showcasing dual his-and-her showers, a center rainfall shower, modern LED lighting, and elegant designer tilework. All three full bathrooms have been fully remodeled with upscale finishes and thoughtful touches throughout. Notable Upgrades:* Brand-new Trane high-efficiency HVAC system * New roof and gutters * Fresh interior and exterior paint * Upgraded insulation * Energy-efficient new double-pane windows and doors * All new stainless steel appliances (refrigerator, cooktop, double oven, dishwasher) * New soft-close cabinetry throughout * Fully upgraded restrooms with modern tile, fixtures, and LED lighting * Engineered hardwood floors throughout. Enjoy the private, level backyard, ideal for outdoor entertaining, relaxing, or gardening. Perfectly located just minutes from Emory University, the CDC, CHOA, I-85, and top-rated restaurants, parks, shopping destinations and many more. Zoned for Hawthorne Elementary, Henderson Middle, and Lakeside High, with nearby access to The GLOBE Academy and optional Echo Ridge Swim & Tennis Club membership, this property offers a rare blend of location, and luxury. This move-in-ready masterpiece is the total package-schedule your showing today!
Contact an agent
Home facts
- Year built:1958
- Listing Id #:10573106
- Updated:August 14, 2025 at 10:41 AM
Rooms and interior
- Bedrooms:4
- Total bathrooms:3
- Full bathrooms:3
- Living area:2,112 sq. ft.
Heating and cooling
- Cooling:Ceiling Fan(s), Central Air, Electric
- Heating:Central, Hot Water, Natural Gas
Structure and exterior
- Year built:1958
- Building area:2,112 sq. ft.
- Lot area:0.37 Acres
Schools
- High school:Lakeside
- Middle school:Henderson
- Elementary school:Hawthorne
Utilities
- Water:Public, Water Available
- Sewer:Public Sewer, Sewer Available
Finances and disclosures
- Price:$699,000
- Price per sq. ft.:$330.97
- Tax amount:$6,936 (2024)
New listings near 2431 Nancy Lane
- New
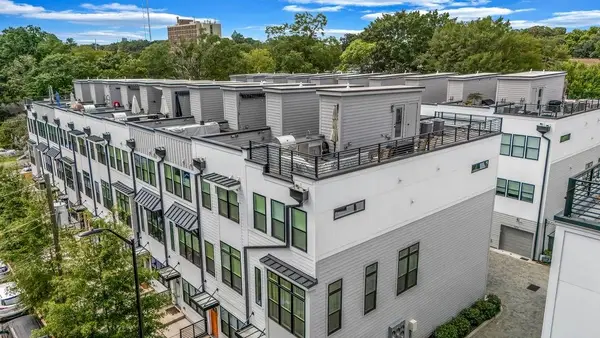 $490,000Active2 beds 3 baths1,570 sq. ft.
$490,000Active2 beds 3 baths1,570 sq. ft.1262 Wright Lane Se, Atlanta, GA 30316
MLS# 7626567Listed by: KELLER WILLIAMS REALTY PEACHTREE RD. - New
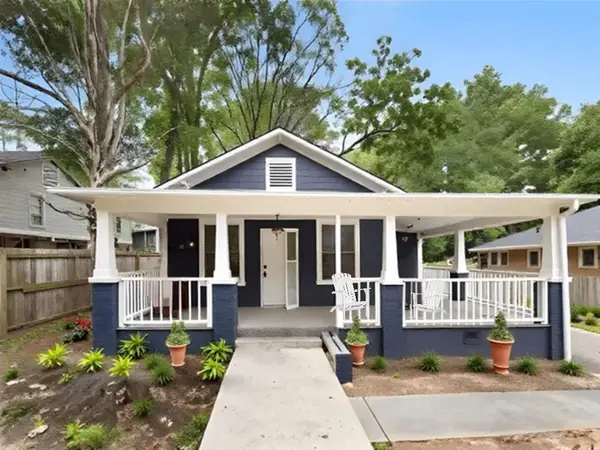 $247,500Active3 beds 2 baths1,248 sq. ft.
$247,500Active3 beds 2 baths1,248 sq. ft.37 Johnson Road Nw, Atlanta, GA 30318
MLS# 7632926Listed by: GEORGIA PROPERTIES CONSULTANTS OF ATLANTA, LLC - New
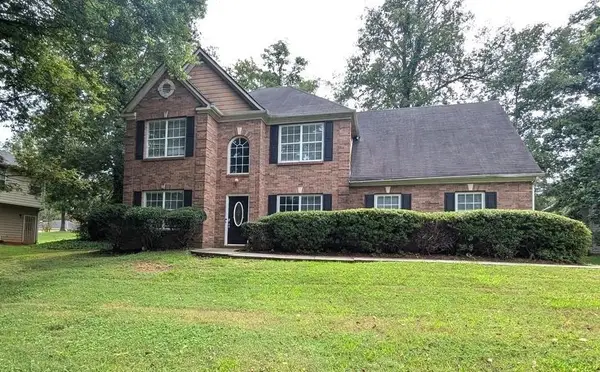 $249,900Active3 beds 3 baths2,239 sq. ft.
$249,900Active3 beds 3 baths2,239 sq. ft.210 Promenade Way Sw, Atlanta, GA 30331
MLS# 7632939Listed by: SOUTHERN CLASSIC REALTORS - New
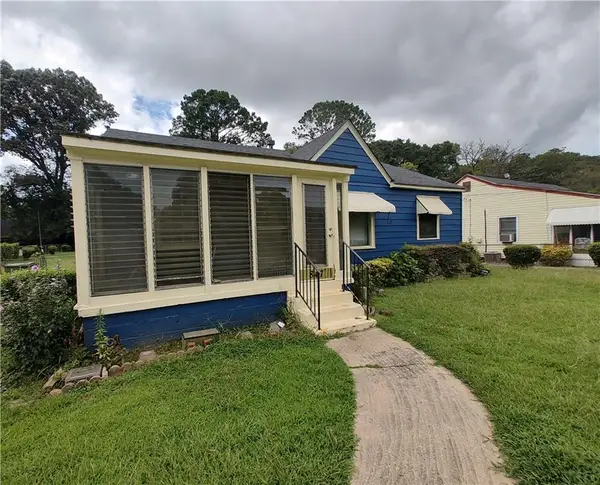 $145,000Active3 beds 1 baths1,014 sq. ft.
$145,000Active3 beds 1 baths1,014 sq. ft.847 Midway Street Se, Atlanta, GA 30315
MLS# 7632945Listed by: ATLANTA COMMUNITIES - Coming Soon
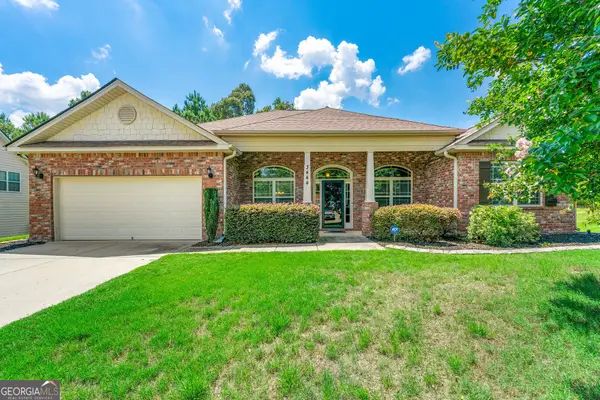 $360,000Coming Soon4 beds 2 baths
$360,000Coming Soon4 beds 2 baths3444 Dacite Court, Atlanta, GA 30349
MLS# 10584635Listed by: Maximum One Realtor Partners - New
 $237,500Active3 beds 1 baths975 sq. ft.
$237,500Active3 beds 1 baths975 sq. ft.980 N Eugenia Place Nw, Atlanta, GA 30318
MLS# 7632877Listed by: GEORGIA PROPERTIES CONSULTANTS OF ATLANTA, LLC - New
 $5,600,000Active5 beds 8 baths8,157 sq. ft.
$5,600,000Active5 beds 8 baths8,157 sq. ft.1105 Moores Mill Road Nw, Atlanta, GA 30327
MLS# 7628289Listed by: COMPASS - New
 $375,000Active-- beds -- baths
$375,000Active-- beds -- baths230 Rosser Street Sw, Atlanta, GA 30314
MLS# 7630480Listed by: WEICHERT, REALTORS - THE COLLECTIVE - New
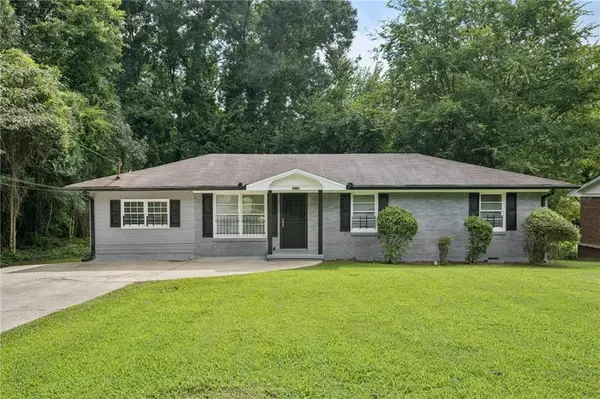 $315,000Active4 beds 2 baths1,350 sq. ft.
$315,000Active4 beds 2 baths1,350 sq. ft.3036 Will Rogers Place Se, Atlanta, GA 30316
MLS# 7631476Listed by: KELLER WILLIAMS REALTY METRO ATLANTA - New
 $395,000Active3 beds 3 baths1,646 sq. ft.
$395,000Active3 beds 3 baths1,646 sq. ft.969 Oak Street Sw, Atlanta, GA 30310
MLS# 7631849Listed by: KELLER WILLIAMS REALTY INTOWN ATL

