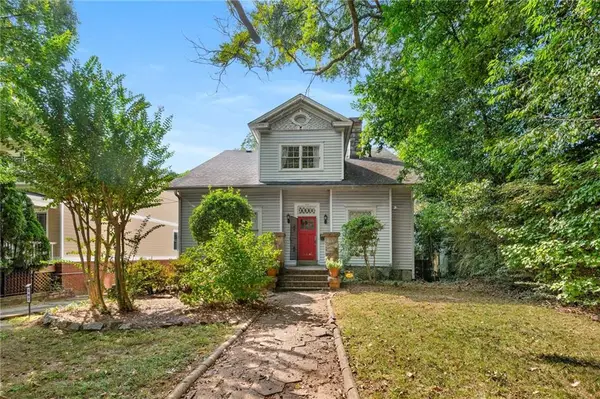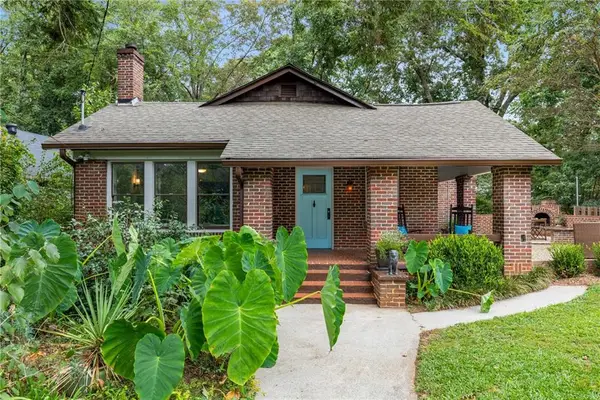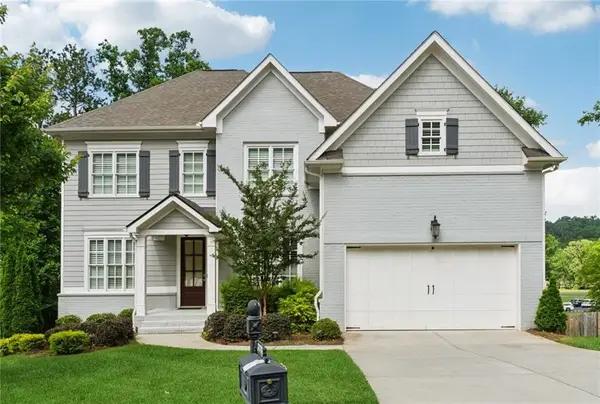248 Milton Avenue Se, Atlanta, GA 30315
Local realty services provided by:Better Homes and Gardens Real Estate Metro Brokers
248 Milton Avenue Se,Atlanta, GA 30315
$500,000
- 3 Beds
- 3 Baths
- 1,378 sq. ft.
- Single family
- Active
Listed by:the justin landis group404-689-4408
Office:bolst, inc.
MLS#:7659318
Source:FIRSTMLS
Price summary
- Price:$500,000
- Price per sq. ft.:$362.84
About this home
Renovated Modern Farmhouse-Inspired Two-Story Home in Chosewood Park! Just minutes from the BeltLine and surrounded by amazing park and dining amenities in Chosewood Park, Summerhill, and Grant Park, you'll enjoy easy access to a Swimming Pool, Tennis and Basketball Courts, Patria Cocina at The Beacon, Grant Park Farmers Market, Red's Beer Garden, and so much more. This location is truly unbeatable with everything you need right at your fingertips! Relax on the Covered Front Porch with Swing, the perfect spot for sipping your favorite beverage year-round. Step inside to find Freshly Refinished Hardwood Floors, Crown Molding, and abundant Natural Light. The Open-Concept Main Level is an Entertainer's Dream, featuring a Modern Fireplace with updated tile surround as the focal point of the Family Room. A Light-Filled Breakfast Nook with stylish Fixture is ideal for casual meals, while the Fully Updated Kitchen features Quartz Countertops, Breakfast Bar, timeless Subway Tile, Chic Two-Toned Cabinets, a Farmhouse Sink, and Brass Accents. A versatile Flex Space overlooks the Backyard and connects seamlessly to the Kitchen, offering the perfect spot for a Home Office, Dining Room, or Den. From there, step into the Newly Added Screened-In Porch an incredible space for Game Days, Al Fresco Dining, and Indoor-Outdoor Living with Ceiling Fans for comfort. A Convenient and Stylish Powder Room completes the main level. Upstairs, the Primary Retreat offers a Tray Ceiling and an Ensuite Bathroom with Stone Vanity and Shower/Tub Combo. Two additional Bedrooms share a Full Hall Bath, while the Laundry Room is thoughtfully located on the upper level. The Backyard Oasis is one you'll never want to leave featuring an Intown Fruit Grove with Blueberry, Blackberry, Peach, Pear, Fig, Raspberry, Plum, and Pomegranate trees/bushes, Garden Beds, a Large Flat Grassy Lawn, and the dreamy Screened-In Porch, all fully Fenced for privacy. Beyond your backyard, Chosewood Park offers even more amenities with Tennis and Pickleball Courts, a Softball Field, Brand New Playground, and Scenic Walking Trails. Additional updates include a Brand New Electric Water Heater, offering peace of mind and energy efficiency. This home perfectly blends Historic Charm, Modern Updates, and an Unbeatable Location an opportunity not to be missed!
Contact an agent
Home facts
- Year built:2003
- Listing ID #:7659318
- Updated:October 02, 2025 at 05:45 PM
Rooms and interior
- Bedrooms:3
- Total bathrooms:3
- Full bathrooms:2
- Half bathrooms:1
- Living area:1,378 sq. ft.
Heating and cooling
- Cooling:Ceiling Fan(s), Central Air
- Heating:Forced Air, Natural Gas
Structure and exterior
- Roof:Composition
- Year built:2003
- Building area:1,378 sq. ft.
- Lot area:0.21 Acres
Schools
- High school:Maynard Jackson
- Middle school:Martin L. King Jr.
- Elementary school:Benteen
Utilities
- Water:Public
- Sewer:Public Sewer
Finances and disclosures
- Price:$500,000
- Price per sq. ft.:$362.84
- Tax amount:$3,699 (2024)
New listings near 248 Milton Avenue Se
- New
 $330,000Active3 beds 2 baths2,075 sq. ft.
$330,000Active3 beds 2 baths2,075 sq. ft.2097 Verbena St Nw, Atlanta, GA 30314
MLS# 7657180Listed by: VIRTUAL PROPERTIES REALTY.COM - New
 $1,425,000Active5 beds 4 baths2,741 sq. ft.
$1,425,000Active5 beds 4 baths2,741 sq. ft.745 Drewry Street Ne, Atlanta, GA 30306
MLS# 7629854Listed by: ANSLEY REAL ESTATE| CHRISTIE'S INTERNATIONAL REAL ESTATE - New
 $1,000,000Active5 beds 3 baths2,821 sq. ft.
$1,000,000Active5 beds 3 baths2,821 sq. ft.502 N Highland Avenue Ne, Atlanta, GA 30307
MLS# 7653252Listed by: KELLER WILLIAMS REALTY METRO ATLANTA - New
 $1,000,000Active-- beds -- baths
$1,000,000Active-- beds -- baths502 N Highland Avenue Ne, Atlanta, GA 30307
MLS# 7653524Listed by: KELLER WILLIAMS REALTY METRO ATLANTA - New
 $475,000Active4 beds 3 baths1,505 sq. ft.
$475,000Active4 beds 3 baths1,505 sq. ft.638 Federal Terrace Se, Atlanta, GA 30315
MLS# 7656396Listed by: KELLER WILLIAMS REALTY INTOWN ATL - New
 $319,000Active-- beds 1 baths893 sq. ft.
$319,000Active-- beds 1 baths893 sq. ft.170 Boulevard Se #211H, Atlanta, GA 30312
MLS# 7657865Listed by: KELLER WMS RE ATL MIDTOWN - New
 $1,175,000Active4 beds 5 baths3,739 sq. ft.
$1,175,000Active4 beds 5 baths3,739 sq. ft.3998 Commodore Drive, Atlanta, GA 30341
MLS# 7659354Listed by: KELLER WMS RE ATL MIDTOWN - New
 $230,000Active1 beds 1 baths945 sq. ft.
$230,000Active1 beds 1 baths945 sq. ft.6808 Glenridge Drive #H, Atlanta, GA 30328
MLS# 7659385Listed by: ATLANTA COMMUNITIES - New
 $235,000Active1 beds 2 baths1,008 sq. ft.
$235,000Active1 beds 2 baths1,008 sq. ft.57 Forsyth Street Nw #5B, Atlanta, GA 30303
MLS# 7659396Listed by: KELLER WILLIAMS REALTY ATL PART - New
 $480,000Active4 beds 4 baths7,500 sq. ft.
$480,000Active4 beds 4 baths7,500 sq. ft.2870 Randall Street, Atlanta, GA 30344
MLS# 7659408Listed by: HESTER GROUP REALTORS
