2530 Piney Wood Lane, Atlanta, GA 30344
Local realty services provided by:Better Homes and Gardens Real Estate Metro Brokers
2530 Piney Wood Lane,Atlanta, GA 30344
$350,000
- 5 Beds
- 3 Baths
- 2,466 sq. ft.
- Single family
- Pending
Listed by:hall carey404-218-5441
Office:atlanta fine homes sotheby's international
MLS#:7638546
Source:FIRSTMLS
Price summary
- Price:$350,000
- Price per sq. ft.:$141.93
About this home
Own a piece of television history with the Wheeler House from the immensely popular show Stranger Things. Sitting at the end of the Piney Wood Lane cul-de-sac on two acres, this quintessential 80s time capsule offers plenty of room to roam, and an incredible restoration opportunity to turn some upside down elements, right side up again. Entering from the covered carport, with ample parking for a station wagon and bicycles, find the main living area sporting retro wood panel walls, centered around a brick fireplace with sliding doors to the back patio. Off the fireside room is another living space with built-in bookshelves, perfect for a cassette-tape listening space, or an unexpected guest room with its own full bath. The panel-matching kitchen has plenty of counterspace, a waffle breakfast area, and leads to a separately framed dining room, adjoining another living room on the front of the house where you can keep an eye out for trick-or-treaters. The second floor has three bedrooms that share a hallway bath, along with the primary bedroom with its own bath and fireplace. 2530 Piney Wood Lane is looking for its new owner, and whether you plan to restore the retro lore, bring the home into the 2000s, or create an experiential host home, we cannot wait to see what happens next season.
Contact an agent
Home facts
- Year built:1963
- Listing ID #:7638546
- Updated:October 19, 2025 at 07:20 AM
Rooms and interior
- Bedrooms:5
- Total bathrooms:3
- Full bathrooms:3
- Living area:2,466 sq. ft.
Heating and cooling
- Cooling:Central Air
- Heating:Baseboard, Central, Forced Air
Structure and exterior
- Roof:Composition
- Year built:1963
- Building area:2,466 sq. ft.
- Lot area:2.03 Acres
Schools
- High school:Tri-Cities
- Middle school:Paul D. West
- Elementary school:Hamilton E. Holmes
Utilities
- Water:Public, Water Available
- Sewer:Public Sewer, Sewer Available
Finances and disclosures
- Price:$350,000
- Price per sq. ft.:$141.93
- Tax amount:$4,111 (2024)
New listings near 2530 Piney Wood Lane
- New
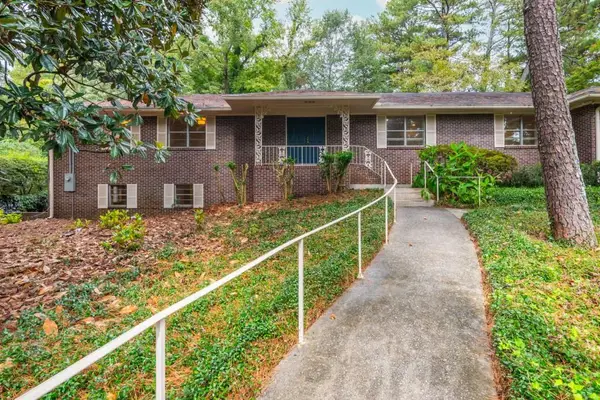 $865,000Active5 beds 4 baths3,984 sq. ft.
$865,000Active5 beds 4 baths3,984 sq. ft.1664 Mason Mill Road Ne, Atlanta, GA 30329
MLS# 7668399Listed by: THE GOLDIN GROUP PROPERTY MANAGEMENT - New
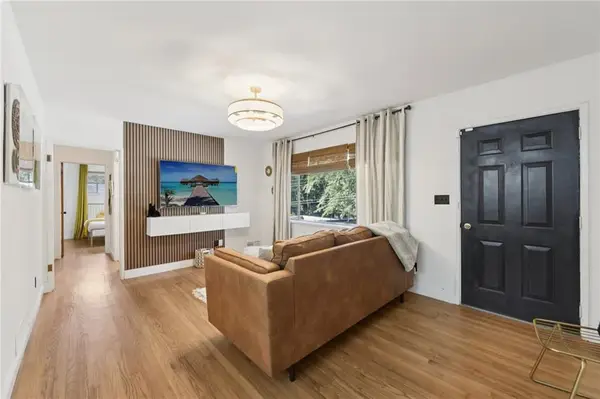 $269,000Active3 beds 1 baths1,044 sq. ft.
$269,000Active3 beds 1 baths1,044 sq. ft.2226 Maxwell Drive Sw, Atlanta, GA 30311
MLS# 7668393Listed by: SOLUTIONS FIRST REALTY, LLC. - New
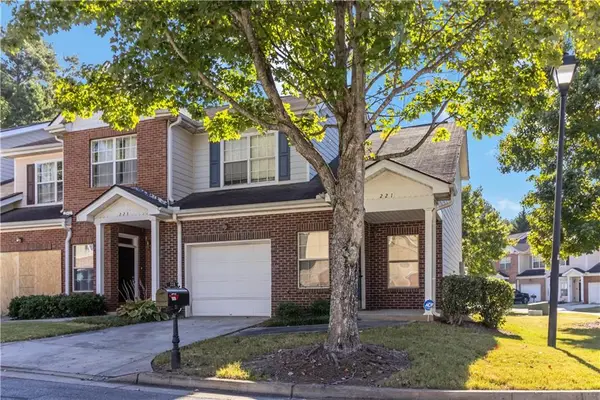 $240,000Active2 beds 3 baths1,781 sq. ft.
$240,000Active2 beds 3 baths1,781 sq. ft.221 Rosewood Way Nw, Atlanta, GA 30311
MLS# 7668379Listed by: KELLER WILLIAMS REALTY WEST ATLANTA - New
 $520,000Active2 beds 2 baths1,394 sq. ft.
$520,000Active2 beds 2 baths1,394 sq. ft.36 Warren Street, Atlanta, GA 30317
MLS# 7668362Listed by: SOUTHERN CLASSIC REALTORS - New
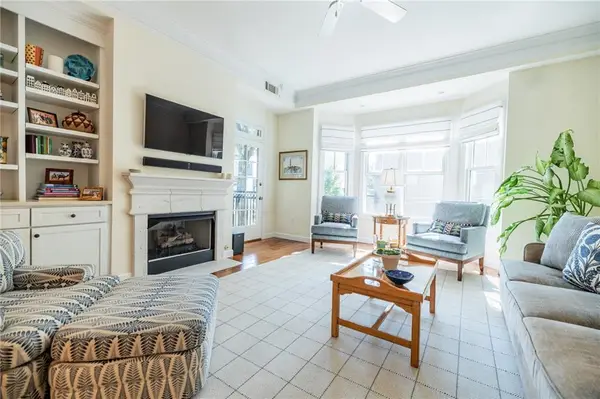 $409,000Active1 beds 1 baths1,119 sq. ft.
$409,000Active1 beds 1 baths1,119 sq. ft.850 Piedmont Avenue Ne #1301, Atlanta, GA 30308
MLS# 7668304Listed by: ANSLEY REAL ESTATE| CHRISTIE'S INTERNATIONAL REAL ESTATE - New
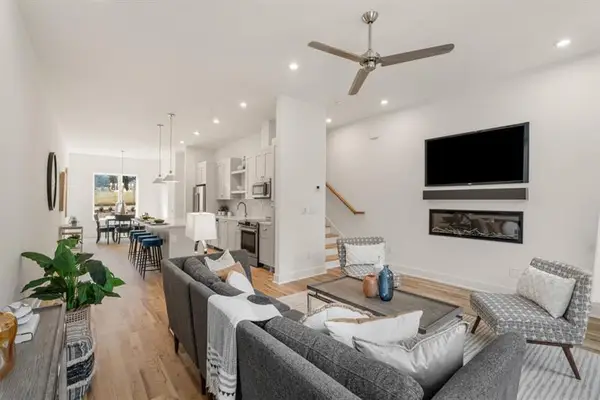 $425,000Active3 beds 3 baths1,961 sq. ft.
$425,000Active3 beds 3 baths1,961 sq. ft.1237 Memorial Drive Se #402, Atlanta, GA 30316
MLS# 7668326Listed by: ATLANTA FINE HOMES SOTHEBY'S INTERNATIONAL - New
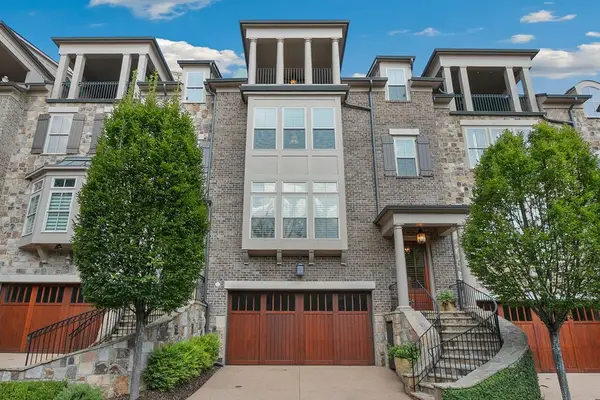 $1,499,900Active4 beds 4 baths3,144 sq. ft.
$1,499,900Active4 beds 4 baths3,144 sq. ft.2767 Paces Lookout Lane Se, Atlanta, GA 30337
MLS# 419720Listed by: REAL ESTATE AROUND THE MOUNTAINS, LLC. - New
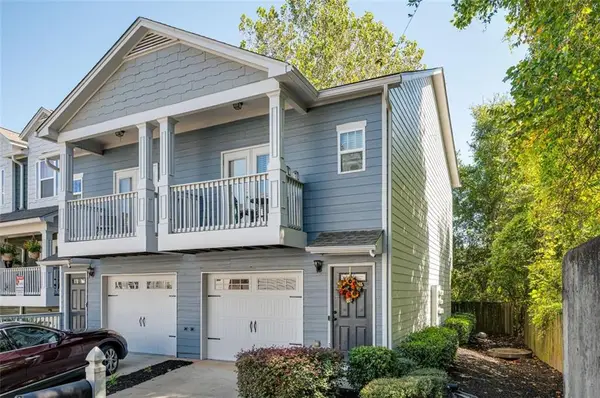 $299,500Active2 beds 2 baths1,216 sq. ft.
$299,500Active2 beds 2 baths1,216 sq. ft.1761 Liberty Parkway Nw, Atlanta, GA 30318
MLS# 7668154Listed by: HOMESMART - New
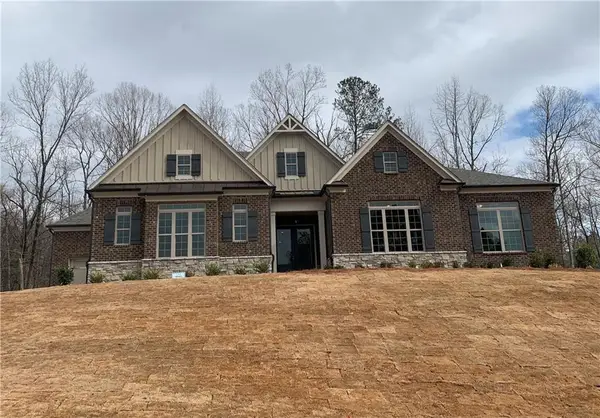 $619,900Active4 beds 3 baths2,944 sq. ft.
$619,900Active4 beds 3 baths2,944 sq. ft.2175 Calverton Lane Sw, Atlanta, GA 30331
MLS# 7668275Listed by: TREND ATLANTA REALTY, INC. - New
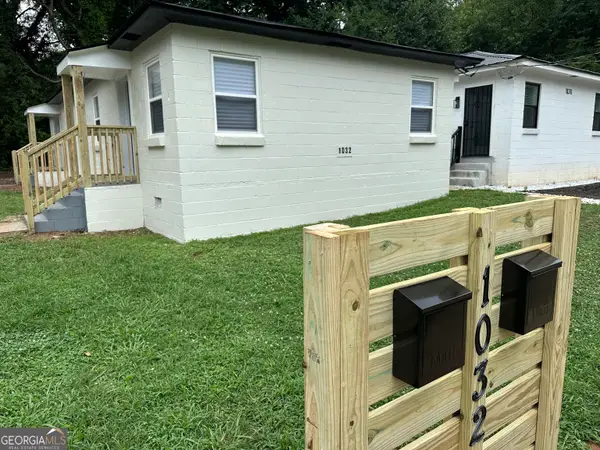 $385,000Active-- beds -- baths
$385,000Active-- beds -- baths1032 Garibaldi Street Sw #A & B, Atlanta, GA 30310
MLS# 10627771Listed by: iBuyiSell Realty
