2544 Peyton Woods Trail Sw, Atlanta, GA 30311
Local realty services provided by:Better Homes and Gardens Real Estate Metro Brokers
2544 Peyton Woods Trail Sw,Atlanta, GA 30311
$497,000
- 5 Beds
- 2 Baths
- 3,480 sq. ft.
- Single family
- Active
Listed by: angelique kamil tateliveworkplayatl@outlook.com
Office: live work play real estate group, llc.
MLS#:7319523
Source:FIRSTMLS
Price summary
- Price:$497,000
- Price per sq. ft.:$142.82
About this home
!UP TO A $2,500 LENDER CREDIT TOWARD CLOSING COSTS AND/OR PREPAID ITEMS .....AND.....A GRANT for up to 2% of down payment (max $5000) WITH PREFERRED LENDER is available! The Grant DOES NOT need to be repaid! Prime Corner Lot! SPREAD OUT in this beautifully and thoughtfully RE-Imagined 4 side brick home that sits on a half of an acre, in a peaceful and mature neighborhood setting. MOVE RIGHT IN AND GET SETTLED! The fresh, neutral paint palette goes with all décor. Natural sunlight overtakes this cozy and inviting abode. This floorplan is an ENTERTAINERS PARADISE! Spacious bedrooms can accommodate large furniture pieces with room to move around. The main level has an easy traffic flow from room to room. LET YOUR IMAGINATION run wild downstairs, in the fully finished basement! What will you do with the basement level? In-law suite, man cave, guest quarters, rec room, office or studio? EASY FLOW. TAX RECORDS reflect 3 bathrooms. FINISHED BASEMENT IS STUBBED FOR 3RD BATHROOM. The buyer will receive a clean termite letter and a Home Warranty from Old Republic. ****** BUYERS! PLEASE NOTE, THIS HOME IS NOT FOR RENT ***** WE DO NOT ADVERTISE ON RENTLY, CRAIGSLIST, FACEBOOK MARKETPLACE, TIK TOK, INSTAGRAM OR THE LIKE *******
Contact an agent
Home facts
- Year built:1972
- Listing ID #:7319523
- Updated:February 10, 2024 at 04:42 PM
Rooms and interior
- Bedrooms:5
- Total bathrooms:2
- Full bathrooms:2
- Living area:3,480 sq. ft.
Heating and cooling
- Cooling:Ceiling Fan(s), Central Air
- Heating:Natural Gas
Structure and exterior
- Roof:Shingle
- Year built:1972
- Building area:3,480 sq. ft.
- Lot area:0.51 Acres
Schools
- High school:Benjamin E. Mays
- Middle school:Jean Childs Young
- Elementary school:Peyton Forest
Utilities
- Water:Public
- Sewer:Public Sewer
Finances and disclosures
- Price:$497,000
- Price per sq. ft.:$142.82
- Tax amount:$3,538 (2023)
New listings near 2544 Peyton Woods Trail Sw
- Coming Soon
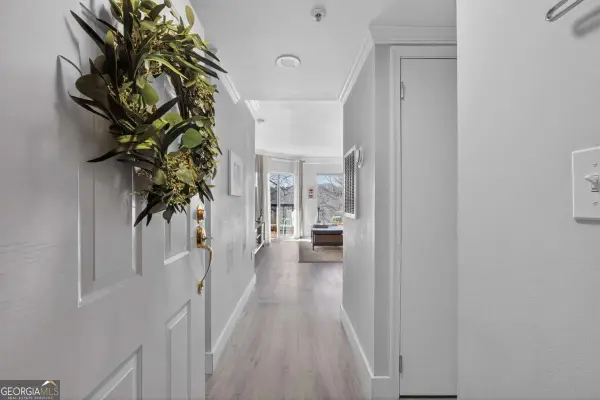 $249,000Coming Soon1 beds 1 baths
$249,000Coming Soon1 beds 1 baths1 Biscayne Drive Nw #309, Atlanta, GA 30309
MLS# 10690314Listed by: Compass - Open Sun, 2 to 4pmNew
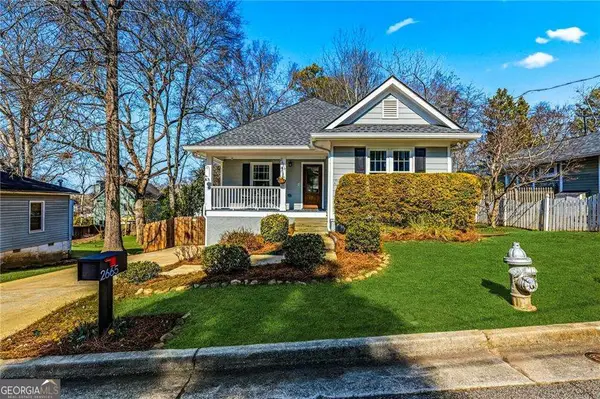 $449,500Active3 beds 2 baths1,322 sq. ft.
$449,500Active3 beds 2 baths1,322 sq. ft.2665 Rosemary Street Nw, Atlanta, GA 30318
MLS# 10690091Listed by: Keller Knapp, Inc - New
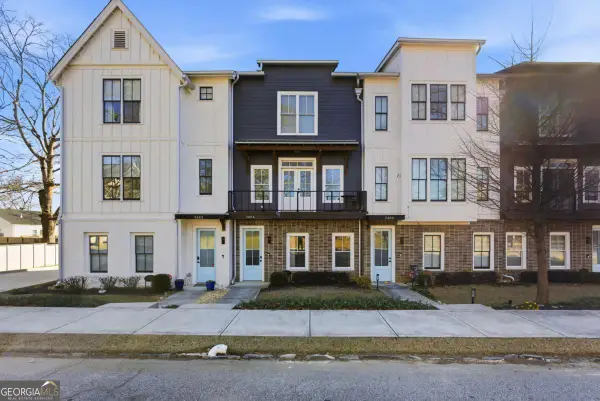 $449,900Active3 beds 4 baths
$449,900Active3 beds 4 baths3484 Orchard Street, Atlanta, GA 30354
MLS# 10684010Listed by: Keller Williams Rlty Atl. Part - Open Sun, 1 to 3pmNew
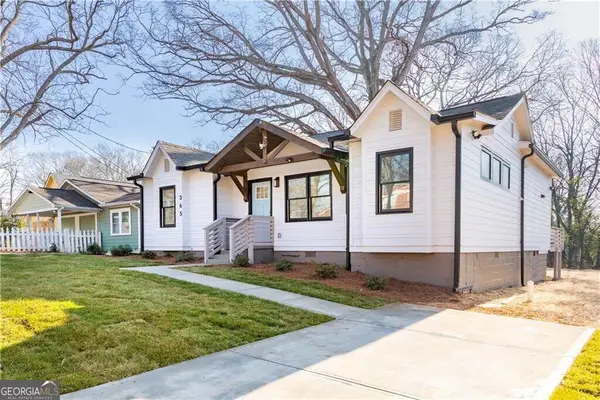 $349,000Active3 beds 3 baths1,395 sq. ft.
$349,000Active3 beds 3 baths1,395 sq. ft.365 S Bend Avenue Se, Atlanta, GA 30315
MLS# 10689829Listed by: Engel & Völkers Atlanta - New
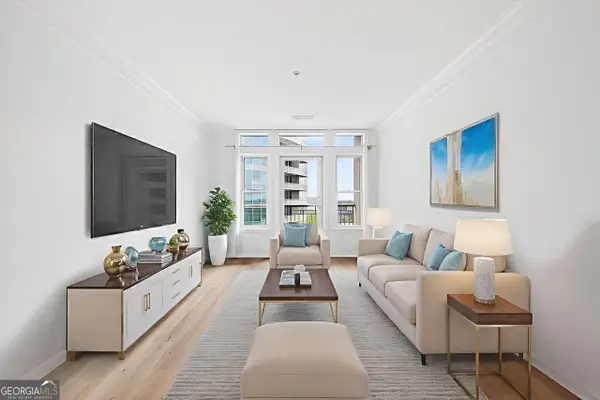 $275,000Active1 beds 1 baths793 sq. ft.
$275,000Active1 beds 1 baths793 sq. ft.3334 Peachtree Road Ne #905, Atlanta, GA 30326
MLS# 10689832Listed by: Berkshire Hathaway HomeServices Georgia Properties - Coming Soon
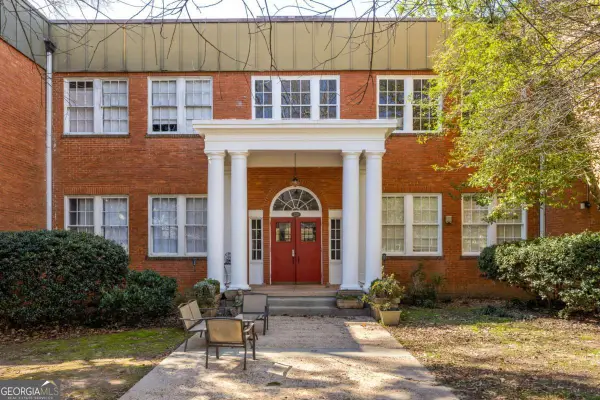 $425,000Coming Soon2 beds 1 baths
$425,000Coming Soon2 beds 1 baths138 Kirkwood Road Ne #14, Atlanta, GA 30317
MLS# 10689807Listed by: Keller Williams Realty - Coming Soon
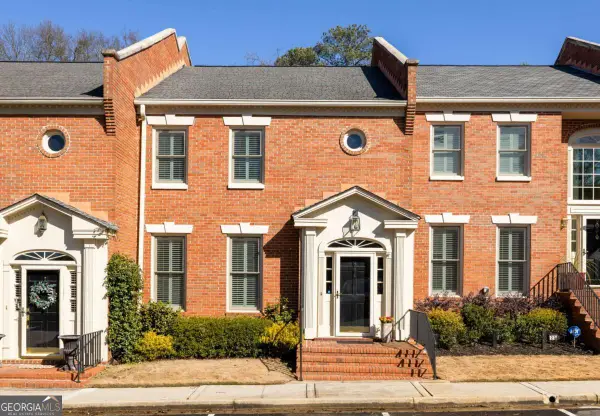 $800,000Coming Soon3 beds 4 baths
$800,000Coming Soon3 beds 4 baths204 Ansley Villa Drive Ne, Atlanta, GA 30324
MLS# 10689812Listed by: Keller Williams Realty - New
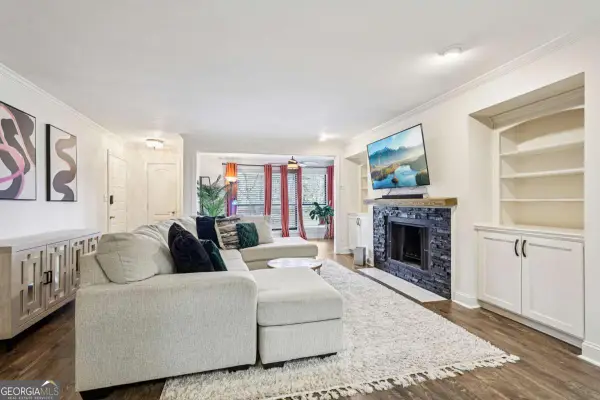 $200,000Active1 beds 1 baths998 sq. ft.
$200,000Active1 beds 1 baths998 sq. ft.1419 Summit North Drive Ne, Atlanta, GA 30324
MLS# 10689790Listed by: RE/MAX Town & Country - New
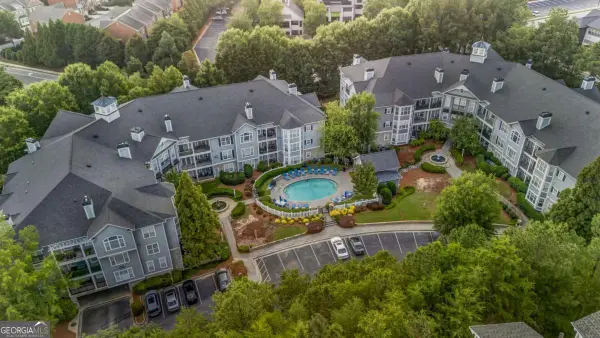 $320,000Active3 beds 2 baths
$320,000Active3 beds 2 baths4100 Paces Walk Se #2304, Atlanta, GA 30339
MLS# 10689793Listed by: Keller Williams Realty - New
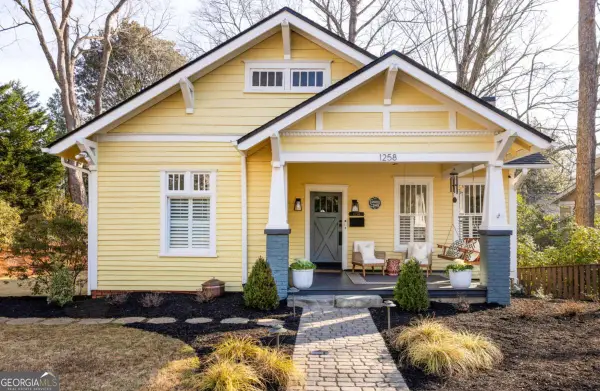 $899,000Active3 beds 2 baths1,649 sq. ft.
$899,000Active3 beds 2 baths1,649 sq. ft.1258 Mansfield Avenue Ne, Atlanta, GA 30307
MLS# 10689806Listed by: Keller Williams Realty

