2552 Wolf Den Lane, Atlanta, GA 30349
Local realty services provided by:Better Homes and Gardens Real Estate Metro Brokers
2552 Wolf Den Lane,Atlanta, GA 30349
$449,000
- 4 Beds
- 3 Baths
- 2,765 sq. ft.
- Single family
- Active
Listed by:
- Regina Crothers(404) 843 - 2500Better Homes and Gardens Real Estate Metro Brokers
MLS#:10617370
Source:METROMLS
Price summary
- Price:$449,000
- Price per sq. ft.:$162.39
- Monthly HOA dues:$57.08
About this home
Beautiful 4BR/2.5BA Home with Golf Course Surroundings & Prime Location! Welcome to this spacious two-story home nestled in the desirable Wolf Creek Country Club Community. Surrounded by the lush greens of Wolf Creek Golf Course and just minutes from Hartsfield-Jackson Atlanta International Airport, this property offers the perfect blend of comfort, convenience, and lifestyle. Enjoy being within walking distance to the Wolf Creek Library and the Wolf Creek Amphitheater for year-round entertainment and recreation. Step inside to a two-story foyer that opens into separate living and dining rooms-ideal for gatherings and entertaining. The heart of the home is the open kitchen with a center island, flowing into a cozy family room with fireplace and access to the back deck-perfect for relaxing or entertaining outdoors. Upstairs, retreat to the oversized master suite, complete with a huge walk-in closet, double vanity, and a luxurious bath featuring a soaking tub and separate shower. Three additional bedrooms provide plenty of space for family, guests, or a home office. Additional features include: 2-car garage Unfinished basement with endless potential 2.5 bathrooms for convenience Excellent location near schools, shopping, and major highways This home is a perfect choice for anyone seeking comfort, convenience, and community in one of Atlanta's most accessible areas. Don't miss your chance to make this Wolf Creek gem your own!
Contact an agent
Home facts
- Year built:2005
- Listing ID #:10617370
- Updated:November 25, 2025 at 11:45 AM
Rooms and interior
- Bedrooms:4
- Total bathrooms:3
- Full bathrooms:2
- Half bathrooms:1
- Living area:2,765 sq. ft.
Heating and cooling
- Cooling:Ceiling Fan(s), Central Air
- Heating:Central, Forced Air
Structure and exterior
- Roof:Tile
- Year built:2005
- Building area:2,765 sq. ft.
- Lot area:0.31 Acres
Schools
- High school:Westlake
- Middle school:Sandtown
- Elementary school:Stonewall Tell
Utilities
- Water:Public, Water Available
- Sewer:Public Sewer, Sewer Available
Finances and disclosures
- Price:$449,000
- Price per sq. ft.:$162.39
- Tax amount:$3,454 (2024)
New listings near 2552 Wolf Den Lane
- New
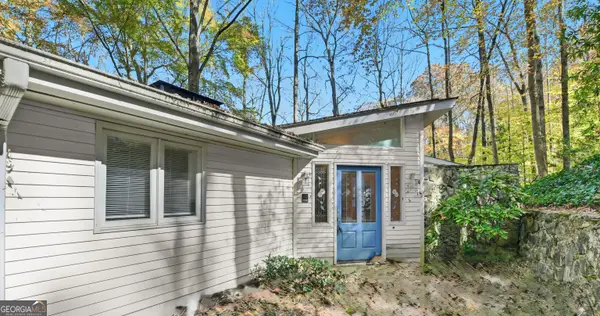 $850,000Active4 beds 3 baths3,534 sq. ft.
$850,000Active4 beds 3 baths3,534 sq. ft.3959 Randall Mill Road Nw, Atlanta, GA 30327
MLS# 10649122Listed by: 14th & Luxe Realty - Coming Soon
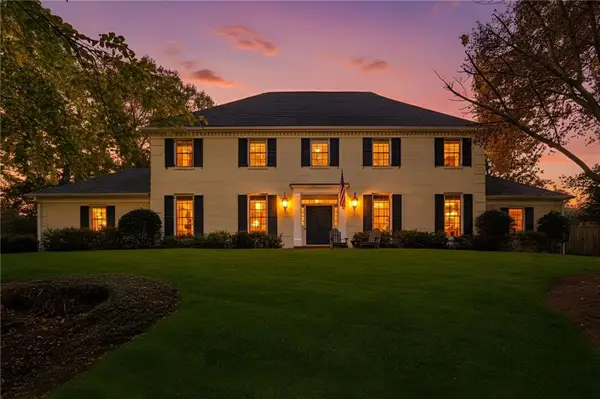 $2,475,000Coming Soon5 beds 6 baths
$2,475,000Coming Soon5 beds 6 baths2010 Rivermeade Way Nw, Atlanta, GA 30327
MLS# 7685595Listed by: HARRY NORMAN REALTORS - Coming Soon
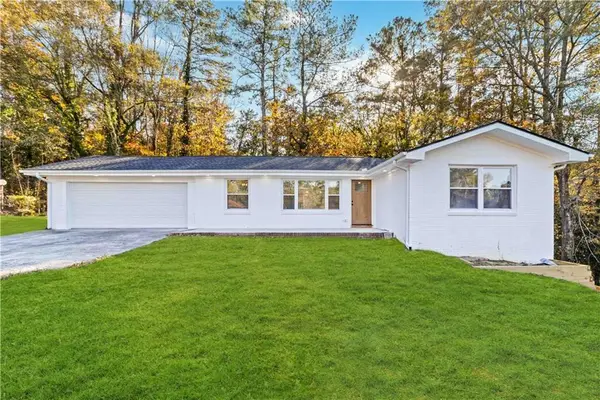 $339,900Coming Soon3 beds 3 baths
$339,900Coming Soon3 beds 3 baths3790 Brook Way Sw, Atlanta, GA 30331
MLS# 7685583Listed by: 14TH & LUXE REALTY  $40,000Active0.2 Acres
$40,000Active0.2 Acres3628 Fairburn, Atlanta, GA 30331
MLS# 10628904Listed by: Keller Williams Rlty Atl. Part- New
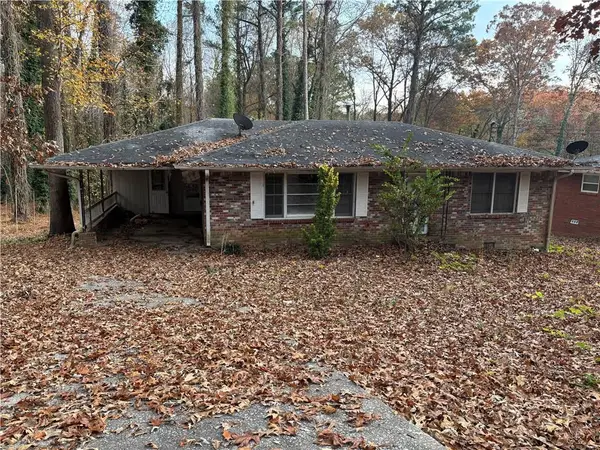 $109,900Active3 beds 1 baths1,080 sq. ft.
$109,900Active3 beds 1 baths1,080 sq. ft.2166 Alan Drive Sw, Atlanta, GA 30331
MLS# 7685585Listed by: CALL IT CLOSED INTERNATIONAL REALTY - New
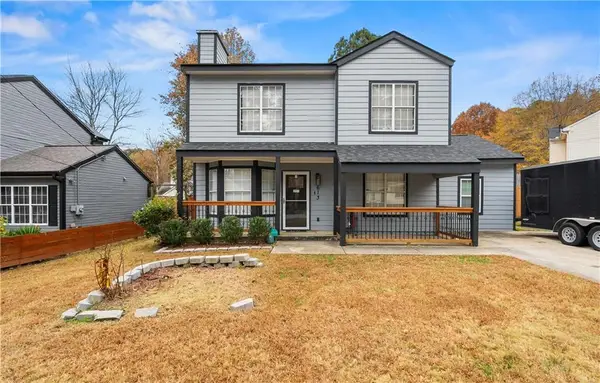 $325,000Active3 beds 3 baths1,174 sq. ft.
$325,000Active3 beds 3 baths1,174 sq. ft.613 Waynes Court Se, Atlanta, GA 30354
MLS# 7685588Listed by: EVOLVE REALTY GROUP, LLC - New
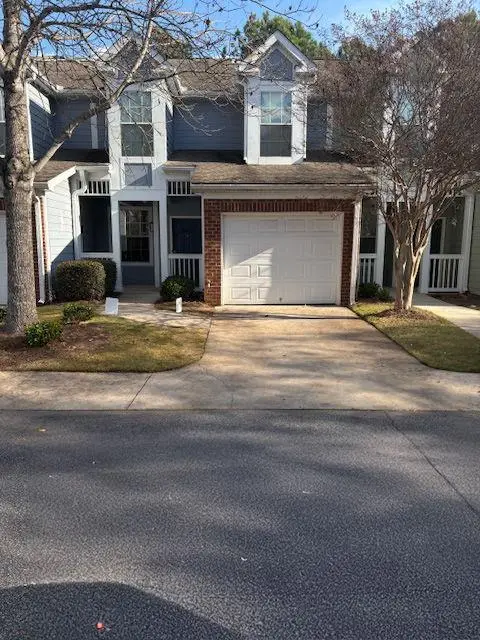 Listed by BHGRE$2,300Active2 beds 3 baths1,440 sq. ft.
Listed by BHGRE$2,300Active2 beds 3 baths1,440 sq. ft.250 Amal Drive Sw #8004, Atlanta, GA 30315
MLS# 7685548Listed by: BHGRE METRO BROKERS - New
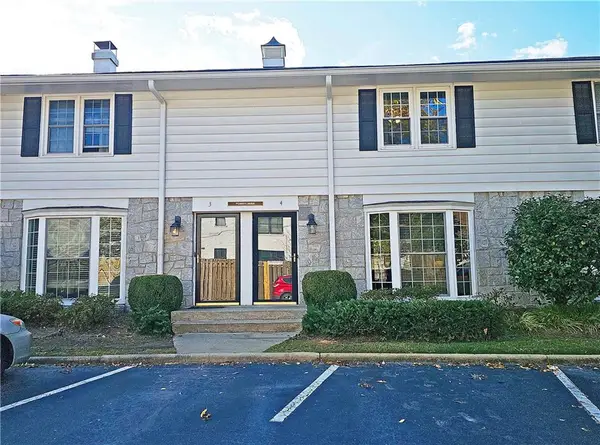 $300,000Active2 beds 2 baths1,108 sq. ft.
$300,000Active2 beds 2 baths1,108 sq. ft.136 Peachtree Memorial Drive Nw #PA4, Atlanta, GA 30308
MLS# 7685459Listed by: BOLST, INC. - New
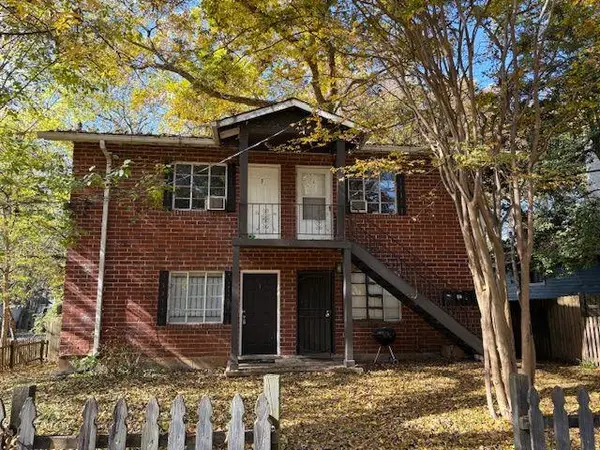 $895,000Active-- beds -- baths
$895,000Active-- beds -- baths479 SE Kelly Street Se, Atlanta, GA 30312
MLS# 7685396Listed by: KELLER WILLIAMS REALTY INTOWN ATL - Coming Soon
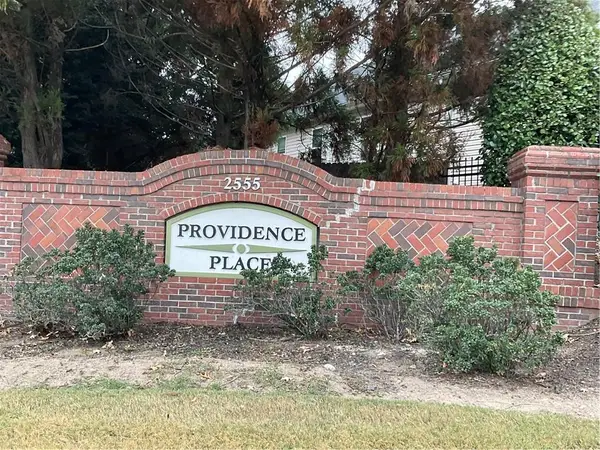 $220,000Coming Soon3 beds 3 baths
$220,000Coming Soon3 beds 3 baths2555 Flat Shoals Road #1703, Atlanta, GA 30349
MLS# 7685453Listed by: H.O.M.E. BY C&C, LLC
