2629 Forrest Way Ne, Atlanta, GA 30305
Local realty services provided by:Better Homes and Gardens Real Estate Metro Brokers
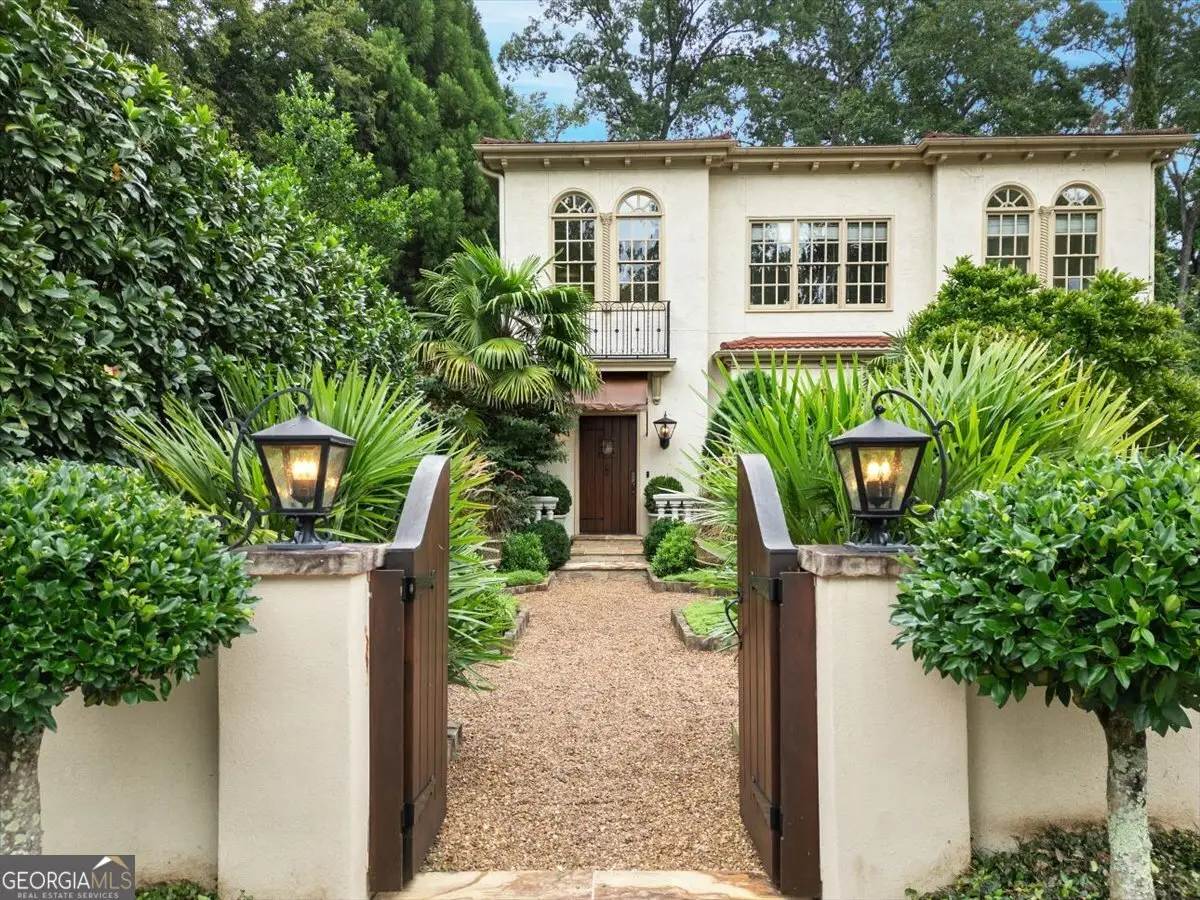
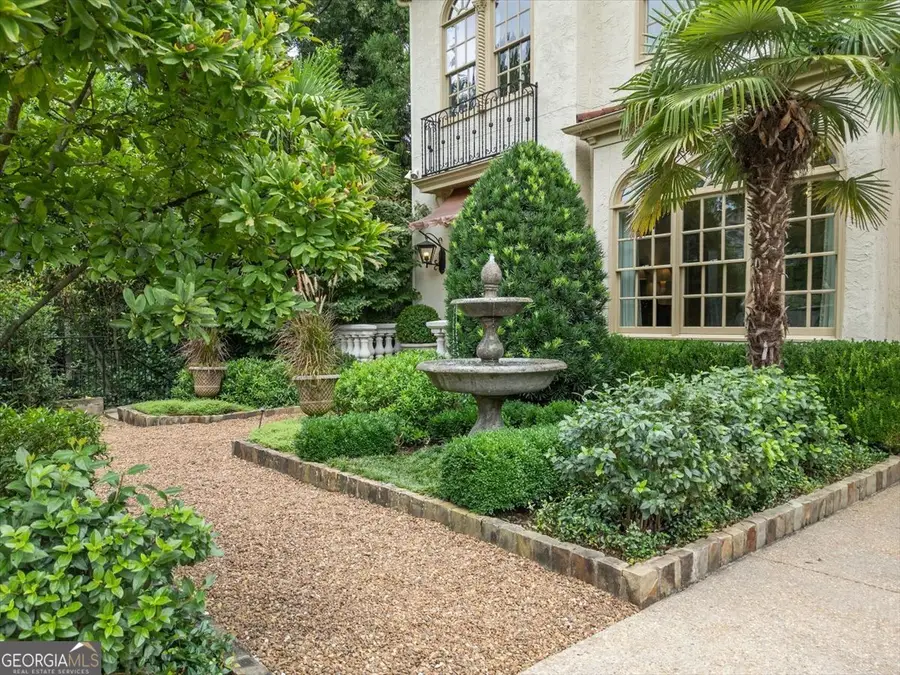
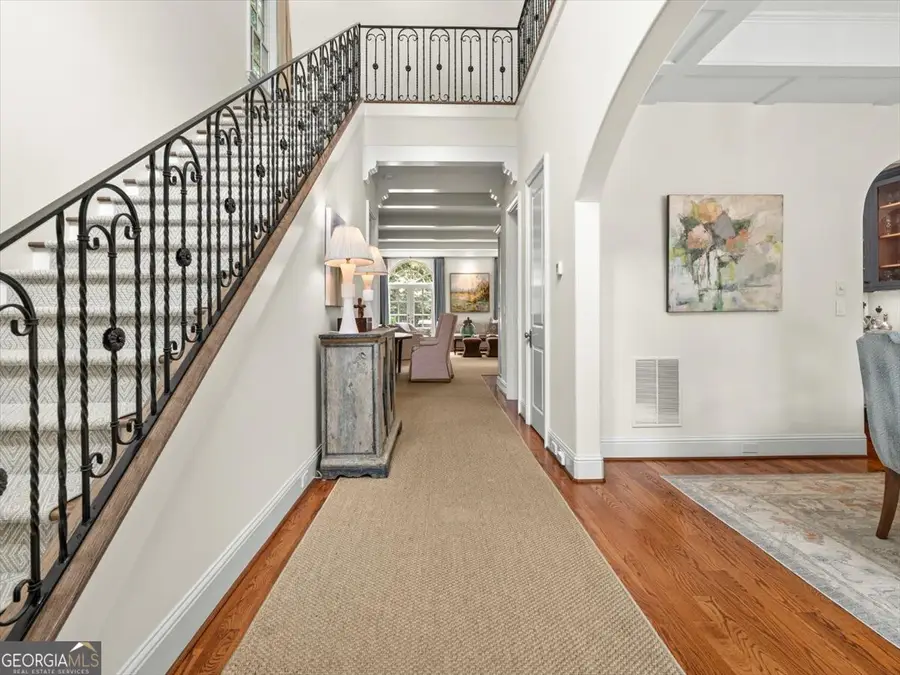
2629 Forrest Way Ne,Atlanta, GA 30305
$2,200,000
- 5 Beds
- 6 Baths
- 3,488 sq. ft.
- Single family
- Active
Listed by:sinan zakaria
Office:listed simply
MLS#:10582345
Source:METROMLS
Price summary
- Price:$2,200,000
- Price per sq. ft.:$630.73
About this home
A very special home in the sought-after Peachtree Heights East Neighborhood. This Spanish style home with tile roof welcomes you through a master gardener's courtyard. The two-story entryway captures your attention with a dramatic coffered ceiling and warm and inviting light. The main hallway calls you to the primary living space with 10 1/2 ft ceilings. It has a natural wood burning fireplace and open kitchen, with three sets of French doors revealing the private garden oasis. The doors, each with half round transoms, face the morning sun and bath the entire space with natural light. The kitchen, recently updated, features a granite island, marble countertops surrounding the Wolf cooktop, Wolf convection oven and separate Wolf microwave and Sub-Zero refrigerator. The space connects through a butler's pantry to the formal dining room, which enjoys three large windows with half round transoms. A quiet sitting area with Southern exposure is located off the main living space. Upstairs are four bedrooms, with the Primary suite at the end of the hall, facing East. A set of French doors opens to a Juliette balcony overlooking the back garden and pool and the Ipe deck below on the main floor. The Primary enjoys a fireplace with gas insert and the in-suite bathroom has his and hers walk-in closets, separate vanities, soaking tub, shower and private water closet. There is even space for a coffee and wine bar. Two of the bedrooms have in-suite baths and walk-in closets, while the third bedroom, which can also function as an office, has access to the full hall bath. There is also a newly remodeled laundry, with quartz counters and separate scrub sink. The daylight basement boasts an additional bedroom and full bath, a separate workout room, finished under stair space and a spacious great room with in-ceiling speakers for family movie nights or football Saturdays. The space opens through two more sets of double French doors to the covered and elevated patio, which provides access to the back courtyard and saltwater pool. Masterfully land and hardscaped, with an outdoor structure for storage and a teak swing. The meticulous side path, along the southern exposure of the house, connects the back to the front through a magical garden. The house boasts a two-car tandem garage, separate landscape irrigation meter, Bluetooth controlled interior and exterior lighting, three heating and cooling zones and a fully foam insulated attic. Hardwood floors on the main with custom sisal floor coverings, with Spanish tile in the daylight basement. The Duck Pond, Buckhead dining, Garden Hills Pool and award-winning public and private schools are all easy walks from this central location. This is truly a unique and extraordinary retreat in the middle of Atlanta!
Contact an agent
Home facts
- Year built:1972
- Listing Id #:10582345
- Updated:August 14, 2025 at 10:41 AM
Rooms and interior
- Bedrooms:5
- Total bathrooms:6
- Full bathrooms:5
- Half bathrooms:1
- Living area:3,488 sq. ft.
Heating and cooling
- Cooling:Central Air, Electric, Zoned
- Heating:Central, Forced Air, Natural Gas
Structure and exterior
- Roof:Tile
- Year built:1972
- Building area:3,488 sq. ft.
- Lot area:0.17 Acres
Schools
- High school:North Atlanta
- Middle school:Sutton
- Elementary school:Garden Hills
Utilities
- Water:Public, Water Available
- Sewer:Public Sewer, Sewer Available, Sewer Connected
Finances and disclosures
- Price:$2,200,000
- Price per sq. ft.:$630.73
- Tax amount:$28,388 (2024)
New listings near 2629 Forrest Way Ne
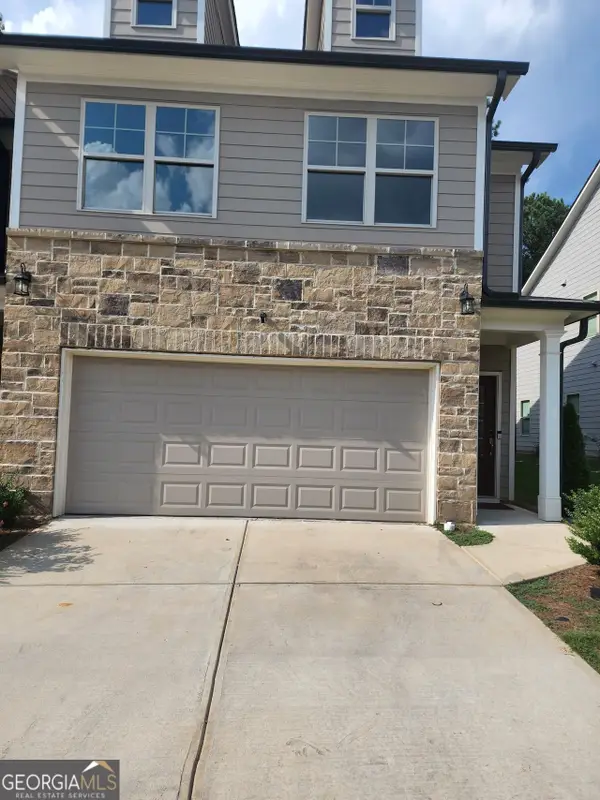 $325,000Active3 beds 4 baths1,952 sq. ft.
$325,000Active3 beds 4 baths1,952 sq. ft.372 Mulberry Row, Atlanta, GA 30354
MLS# 10484430Listed by: Trend Atlanta Realty, Inc.- New
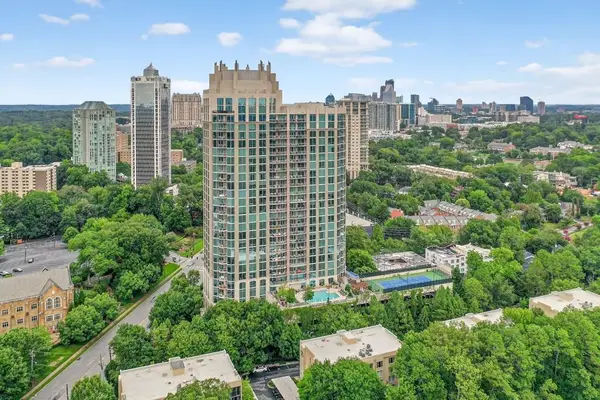 $815,000Active2 beds 3 baths1,680 sq. ft.
$815,000Active2 beds 3 baths1,680 sq. ft.2795 Peachtree Road Ne #1801, Atlanta, GA 30305
MLS# 7627526Listed by: KELLER WILLIAMS REALTY ATL NORTH - New
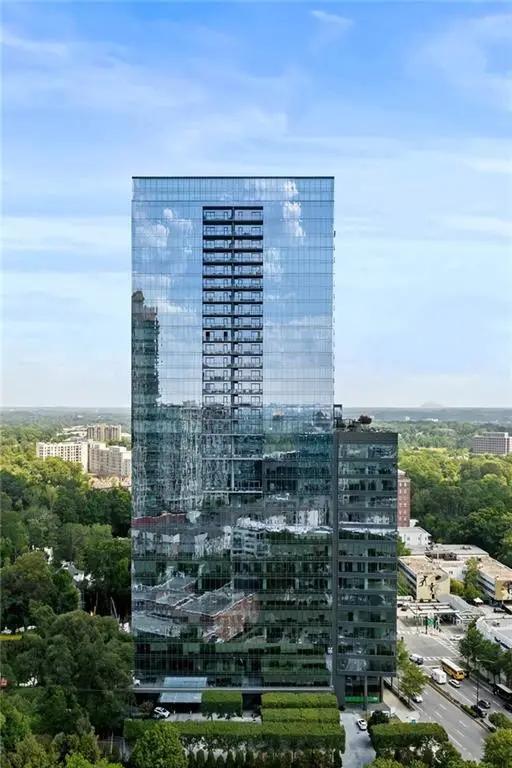 $1,040,000Active2 beds 2 baths1,659 sq. ft.
$1,040,000Active2 beds 2 baths1,659 sq. ft.3630 Peachtree Road Ne #2005, Atlanta, GA 30326
MLS# 7631748Listed by: ATLANTA FINE HOMES SOTHEBY'S INTERNATIONAL - Open Sun, 1 to 3pmNew
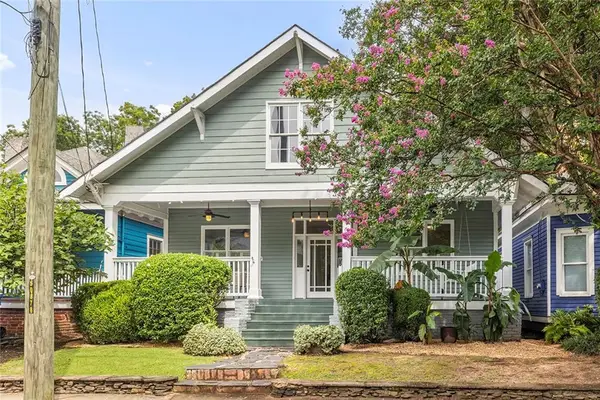 $895,000Active4 beds 3 baths2,275 sq. ft.
$895,000Active4 beds 3 baths2,275 sq. ft.307 Josephine Street Ne, Atlanta, GA 30307
MLS# 7632610Listed by: COMPASS - Coming Soon
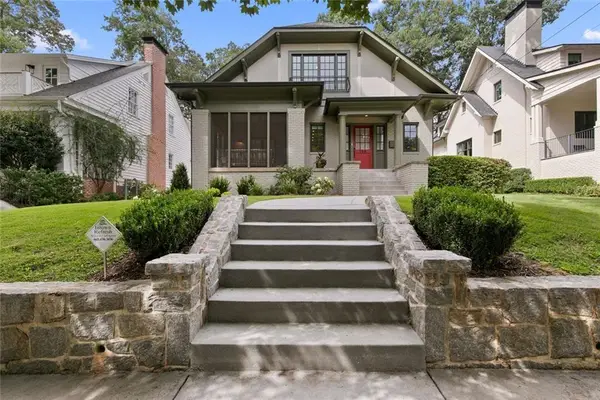 $1,875,000Coming Soon4 beds 3 baths
$1,875,000Coming Soon4 beds 3 baths558 Park Drive Ne, Atlanta, GA 30306
MLS# 7632628Listed by: HARRY NORMAN REALTORS - New
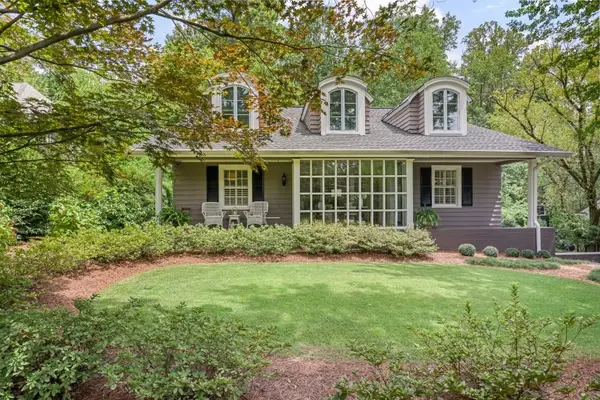 $1,495,000Active5 beds 5 baths3,610 sq. ft.
$1,495,000Active5 beds 5 baths3,610 sq. ft.4065 Peachtree Dunwoody Road, Atlanta, GA 30342
MLS# 7632629Listed by: ANSLEY REAL ESTATE | CHRISTIE'S INTERNATIONAL REAL ESTATE - New
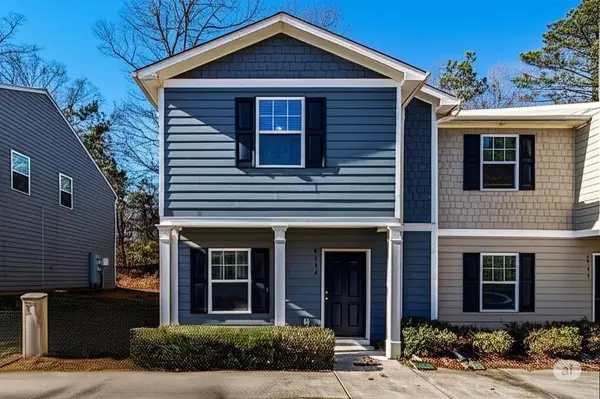 $194,000Active3 beds 3 baths1,368 sq. ft.
$194,000Active3 beds 3 baths1,368 sq. ft.2137 2137 Chadwick Rd, Atlanta, GA 30331
MLS# 7632642Listed by: KELLER WILLIAMS REALTY ATL PARTNERS - New
 $675,000Active-- beds -- baths
$675,000Active-- beds -- baths1887 Shalimar Drive, Atlanta, GA 30345
MLS# 7632646Listed by: EXP REALTY, LLC. - New
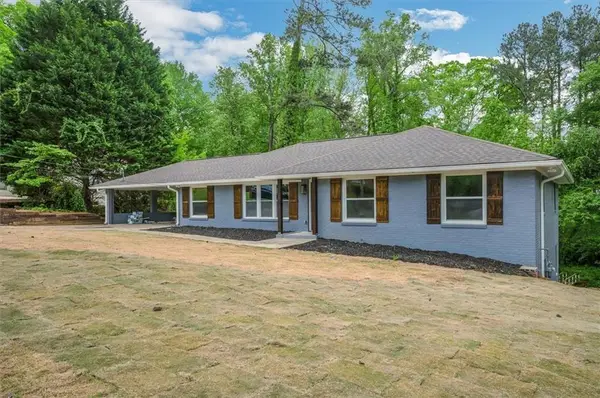 $549,900Active5 beds 2 baths1,870 sq. ft.
$549,900Active5 beds 2 baths1,870 sq. ft.266 Colewood Way, Atlanta, GA 30328
MLS# 7632649Listed by: REAL ESTATE GURUS REALTY, INC. - New
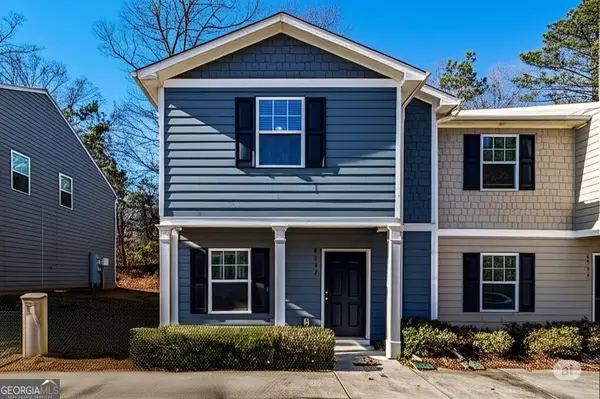 $194,000Active3 beds 3 baths1,368 sq. ft.
$194,000Active3 beds 3 baths1,368 sq. ft.2137 Chadwick Road Sw, Atlanta, GA 30031
MLS# 10584319Listed by: Keller Williams Rlty Atl. Part
