265 Glen Lake Drive, Atlanta, GA 30327
Local realty services provided by:Better Homes and Gardens Real Estate Metro Brokers
265 Glen Lake Drive,Atlanta, GA 30327
$1,395,000
- 3 Beds
- 2 Baths
- 2,601 sq. ft.
- Single family
- Pending
Listed by:shanna bradley404-808-6295
Office:ansley real estate | christie's international real estate
MLS#:7648458
Source:FIRSTMLS
Price summary
- Price:$1,395,000
- Price per sq. ft.:$536.33
About this home
Designed by Robert Green, a noted apprentice of Frank Lloyd Wright, this midcentury masterpiece seamlessly blends organic architecture with modern luxury. Signature elements—vaulted tongue-and-groove ceilings, walls of glass, and a dramatic fieldstone fireplace—create a timeless connection to nature, with multiple decks and sliding doors opening the home to its wooded, one-acre hilltop setting. This property has been recently enhanced with a backyard transformation featuring a heated pool and spa with water features, a remote-controlled cover, and built-in Sonos sound for resort-style entertaining. The expansive five-car garage is equipped with EV charging, while smart home systems provide phone-controlled automation of lighting, sound, pool/spa, irrigation, security, and HVAC. Recent upgrades include a new tankless water heater, whole-house AV system with retractable projection screen, LED perimeter lighting, Lutron controls, encapsulated crawl space, and an overhauled HVAC system with HEPA filtration and dehumidifier. Professionally installed exterior lighting, sealed decks, and a propane fire-pit add to the home’s ambiance. Offering resort-style living every day, this rare Robert Green residence combines architectural pedigree with modern amenities—all just minutes from I-285, top-rated local schools, shopping, and dining.
Contact an agent
Home facts
- Year built:1974
- Listing ID #:7648458
- Updated:November 03, 2025 at 08:13 AM
Rooms and interior
- Bedrooms:3
- Total bathrooms:2
- Full bathrooms:2
- Living area:2,601 sq. ft.
Heating and cooling
- Cooling:Ceiling Fan(s), Central Air
- Heating:Forced Air, Natural Gas
Structure and exterior
- Roof:Shingle
- Year built:1974
- Building area:2,601 sq. ft.
- Lot area:1.05 Acres
Schools
- High school:Riverwood International Charter
- Middle school:Ridgeview Charter
- Elementary school:Heards Ferry
Utilities
- Water:Public
- Sewer:Public Sewer
Finances and disclosures
- Price:$1,395,000
- Price per sq. ft.:$536.33
- Tax amount:$10,612 (2024)
New listings near 265 Glen Lake Drive
- New
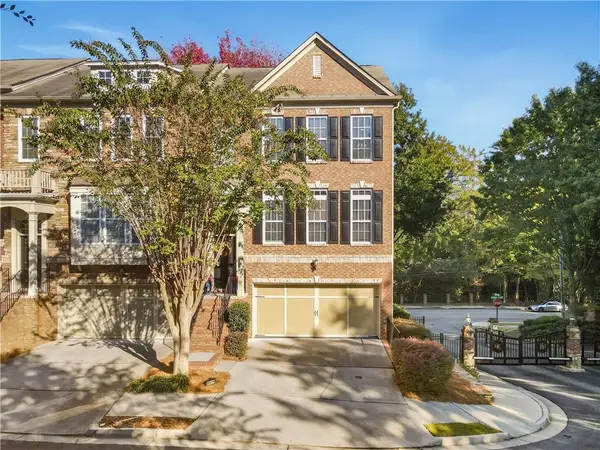 $629,000Active3 beds 4 baths2,220 sq. ft.
$629,000Active3 beds 4 baths2,220 sq. ft.2871 Overlook Way Ne, Atlanta, GA 30324
MLS# 7675404Listed by: DWELLI INC. - New
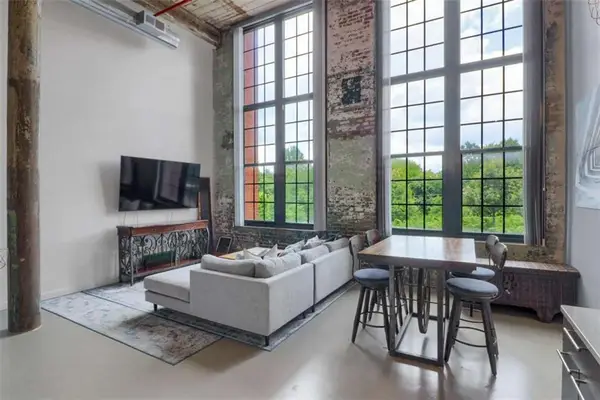 $500,000Active2 beds 2 baths1,380 sq. ft.
$500,000Active2 beds 2 baths1,380 sq. ft.170 Boulevard #E203, Atlanta, GA 30312
MLS# 7676719Listed by: CHAPMAN HALL REALTORS - New
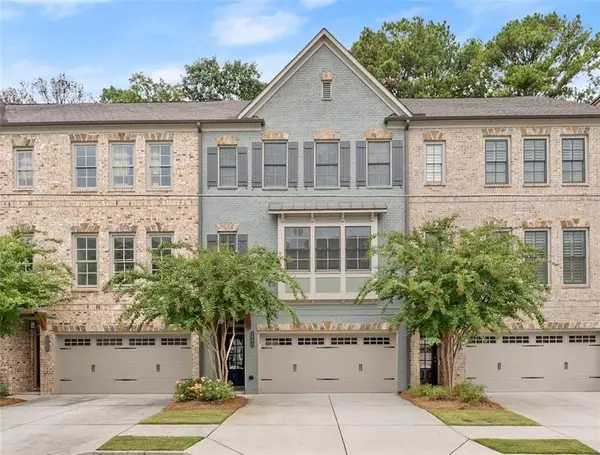 $699,900Active4 beds 4 baths2,524 sq. ft.
$699,900Active4 beds 4 baths2,524 sq. ft.2536 Skyland Drive Ne, Atlanta, GA 30319
MLS# 7676691Listed by: ENGEL & VOLKERS ATLANTA - New
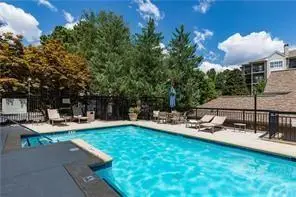 $1,700Active1 beds 1 baths710 sq. ft.
$1,700Active1 beds 1 baths710 sq. ft.1105 River Green Drive Nw, Atlanta, GA 30327
MLS# 7676706Listed by: HOMELAND REALTY GROUP, LLC. - New
 $375,000Active3 beds 2 baths1,600 sq. ft.
$375,000Active3 beds 2 baths1,600 sq. ft.776 Brookline Street Sw, Atlanta, GA 30310
MLS# 7666376Listed by: KELLER KNAPP - New
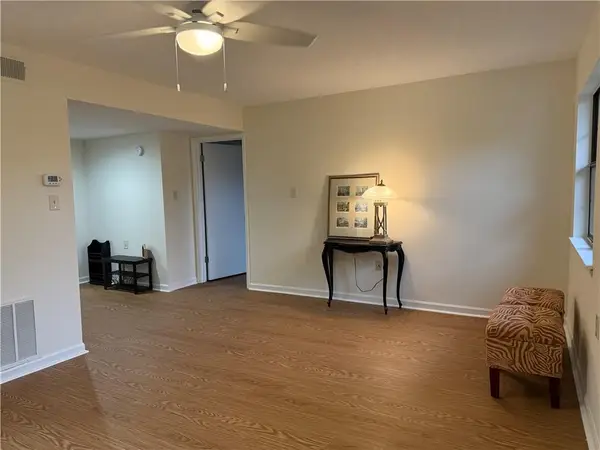 $154,900Active1 beds 1 baths700 sq. ft.
$154,900Active1 beds 1 baths700 sq. ft.475 Mount Vernon Highway Ne #C230, Atlanta, GA 30328
MLS# 7674835Listed by: HAYNES AND ASSOCIATES - New
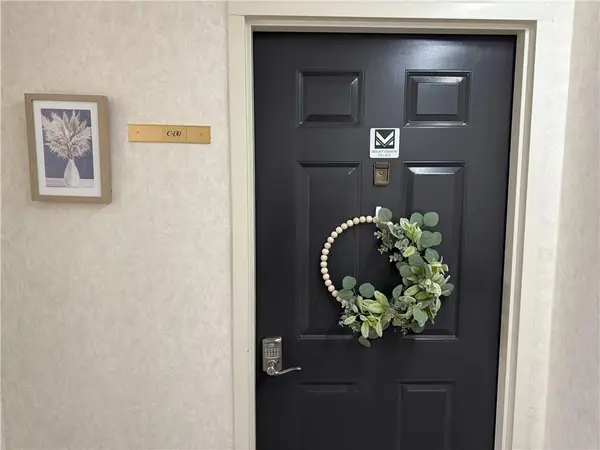 $145,000Active1 beds 1 baths700 sq. ft.
$145,000Active1 beds 1 baths700 sq. ft.475 Mount Vernon Highway Ne #C130, Atlanta, GA 30328
MLS# 7676665Listed by: HAYNES AND ASSOCIATES  $40,000Pending0.2 Acres
$40,000Pending0.2 Acres3628 Fairburn, Atlanta, GA 30331
MLS# 10628904Listed by: Keller Williams Rlty Atl. Part- Coming Soon
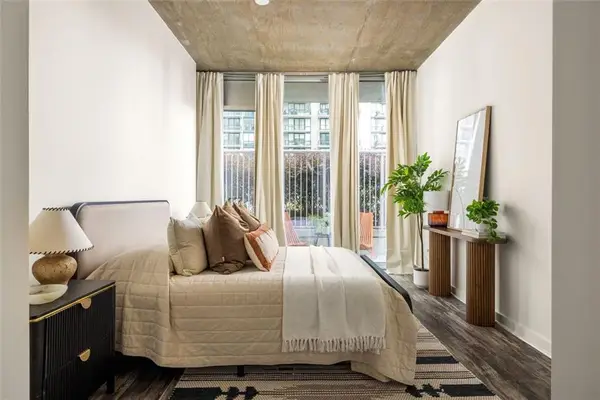 $425,000Coming Soon-- beds -- baths
$425,000Coming Soon-- beds -- baths855 Peachtree Street Ne, Atlanta, GA 30308
MLS# 7676626Listed by: COMPASS - New
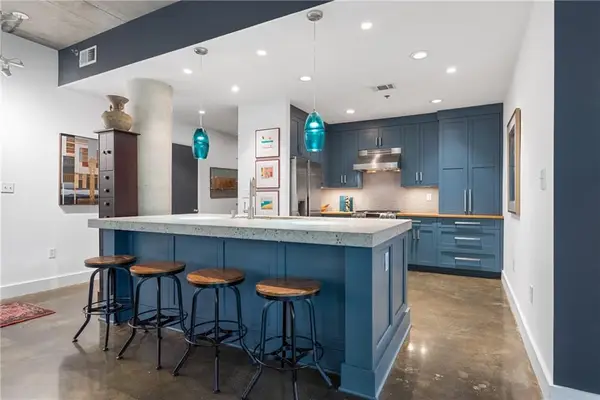 $665,000Active2 beds 3 baths1,685 sq. ft.
$665,000Active2 beds 3 baths1,685 sq. ft.845 Spring Street Nw #129, Atlanta, GA 30308
MLS# 7676554Listed by: COMPASS
