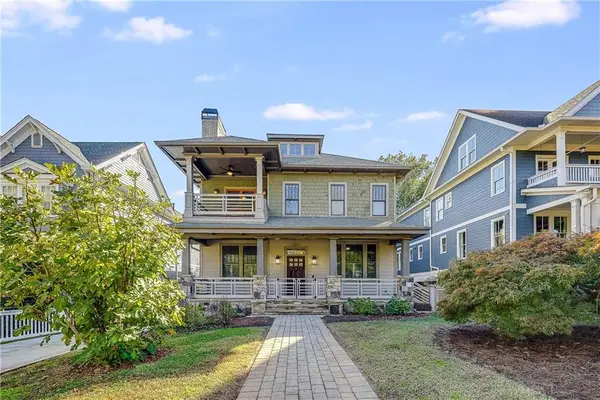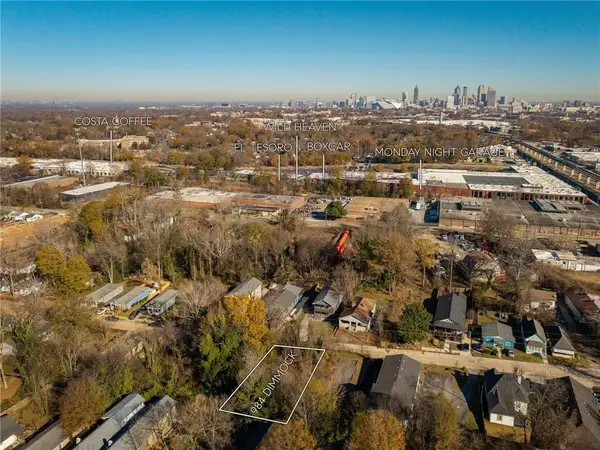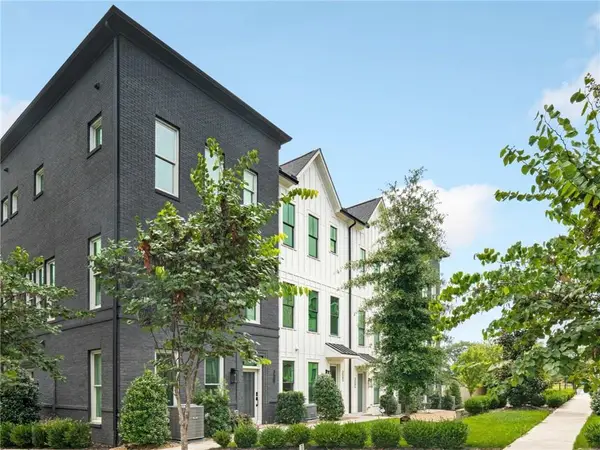266 11th Street Ne #5, Atlanta, GA 30309
Local realty services provided by:Better Homes and Gardens Real Estate Metro Brokers
266 11th Street Ne #5,Atlanta, GA 30309
$365,000
- 1 Beds
- 1 Baths
- 821 sq. ft.
- Condominium
- Active
Listed by: marybeth henderson
Office: citihomes realty cor
MLS#:7298398
Source:FIRSTMLS
Price summary
- Price:$365,000
- Price per sq. ft.:$444.58
- Monthly HOA dues:$416
About this home
Wow! Do not miss the opportunity to live right on Piedmont Park. Amazing outdoor private patio to enjoy morning coffee, afternoon cocktails, intimate dinners and nature. Pet parents this is the perfect unit as its right out your patio only steps to the park for walks. Urban oasis with all the modern touches. End Unit featuring gorgeous hardwoods, exposed beams, tons of storage space, dining room, pantry, private laundry, great spa shower, gas cooking and so much more. Unit comes with covered assigned parking. So many great architectural features in this one of a kind unit. HOA covers all utilities except electric. The building is tucked away on 11th street so no traffic to contend with coming in and out. Close to everything and it's even a historic building on the National Registry of Historic Buildings. A true once in a lifetime unit to call home. This property qualifies for up to $4,000 in a First Time Home Buyer Grant and lender paid closing cost of $2,500. CONTACT Richard Staley at Cross Country Mortgage for detail
Contact an agent
Home facts
- Year built:1911
- Listing ID #:7298398
- Updated:February 09, 2024 at 02:30 PM
Rooms and interior
- Bedrooms:1
- Total bathrooms:1
- Full bathrooms:1
- Living area:821 sq. ft.
Heating and cooling
- Cooling:Ceiling Fan(s), Central Air
- Heating:Central
Structure and exterior
- Roof:Composition
- Year built:1911
- Building area:821 sq. ft.
- Lot area:0.02 Acres
Schools
- High school:Midtown
- Middle school:David T Howard
- Elementary school:Morningside-
Utilities
- Water:Public, Water Available
- Sewer:Public Sewer, Sewer Available
Finances and disclosures
- Price:$365,000
- Price per sq. ft.:$444.58
- Tax amount:$3,250 (2022)
New listings near 266 11th Street Ne #5
- New
 $260,000Active2 beds 1 baths
$260,000Active2 beds 1 baths311 Peachtree Hills Avenue Ne #6A, Atlanta, GA 30305
MLS# 10659826Listed by: Atlanta Communities - New
 $469,000Active3 beds 3 baths1,812 sq. ft.
$469,000Active3 beds 3 baths1,812 sq. ft.175 Farrington Avenue Se, Atlanta, GA 30315
MLS# 10659830Listed by: Humphries & King Realty, LLC - New
 $195,000Active2 beds 2 baths1,042 sq. ft.
$195,000Active2 beds 2 baths1,042 sq. ft.2040 Penelope Street Nw, Atlanta, GA 30314
MLS# 7694162Listed by: BEST LIFE REALTY, LLC - New
 $430,000Active2 beds 2 baths1,934 sq. ft.
$430,000Active2 beds 2 baths1,934 sq. ft.120 Ralph Mcgill Boulevard Ne #1304 & 1305, Atlanta, GA 30308
MLS# 7691307Listed by: CENTURY 21 RESULTS - Coming Soon
 $2,100,000Coming Soon5 beds 4 baths
$2,100,000Coming Soon5 beds 4 baths1213 Druid Place Ne, Atlanta, GA 30307
MLS# 7693854Listed by: HOMESMART - New
 $400,000Active2 beds 2 baths1,482 sq. ft.
$400,000Active2 beds 2 baths1,482 sq. ft.210 Chicamauga Avenue Sw, Atlanta, GA 30314
MLS# 7694106Listed by: CENTURY 21 RESULTS - New
 $165,500Active2 beds 2 baths1,287 sq. ft.
$165,500Active2 beds 2 baths1,287 sq. ft.6520 Roswell Road #48, Atlanta, GA 30328
MLS# 10659625Listed by: Lawrence Realty Grp. GA - New
 $190,000Active0.22 Acres
$190,000Active0.22 Acres0 Joseph E Boone Boulevard, Atlanta, GA 30314
MLS# 7691072Listed by: COLDWELL BANKER REALTY - New
 $97,500Active0.24 Acres
$97,500Active0.24 Acres984 Dimmock Street Sw, Atlanta, GA 30310
MLS# 7692165Listed by: COMPASS - New
 $459,000Active3 beds 4 baths1,868 sq. ft.
$459,000Active3 beds 4 baths1,868 sq. ft.3583 Candler Court, Atlanta, GA 30354
MLS# 7693665Listed by: KELLER WILLIAMS REALTY INTOWN ATL
