2669 Saint Paul Drive Sw, Atlanta, GA 30331
Local realty services provided by:Better Homes and Gardens Real Estate Metro Brokers
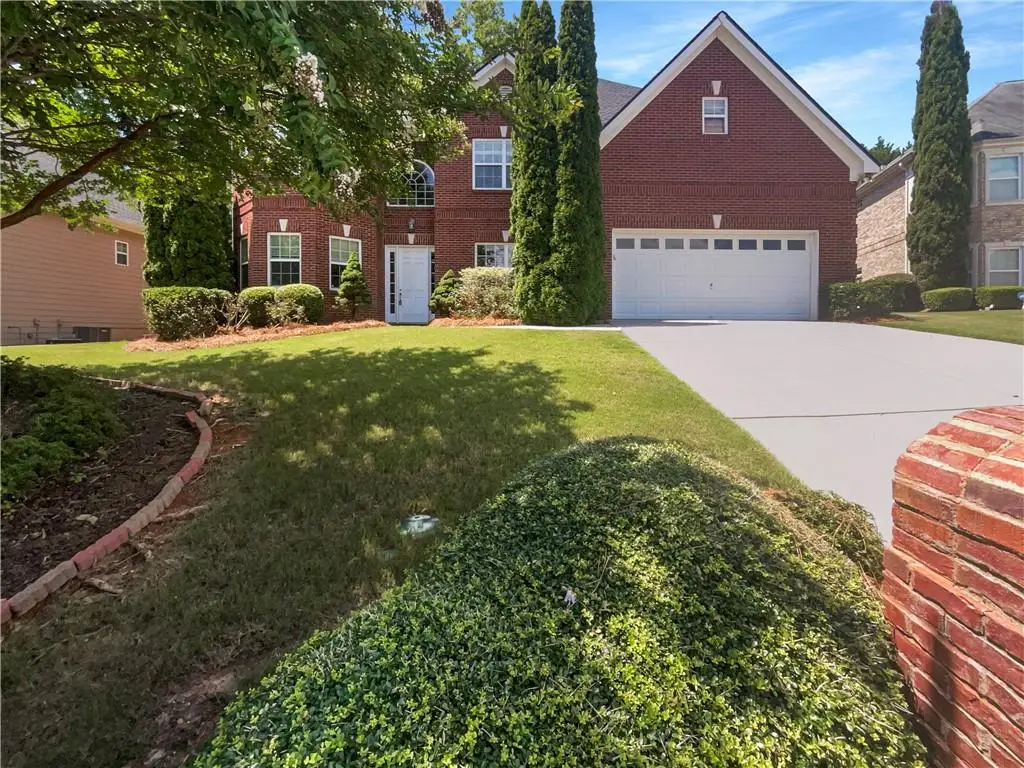
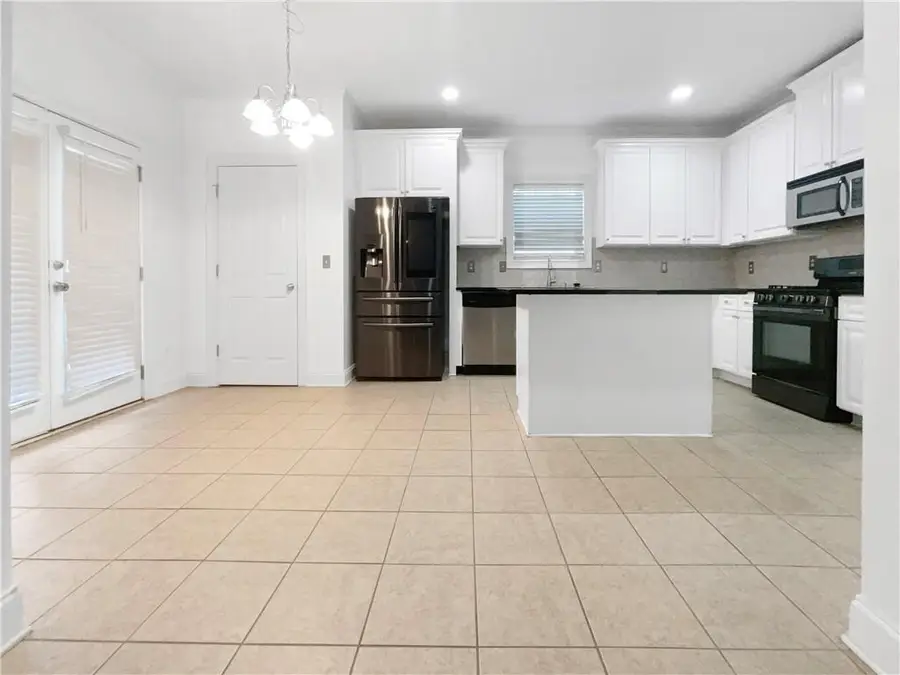
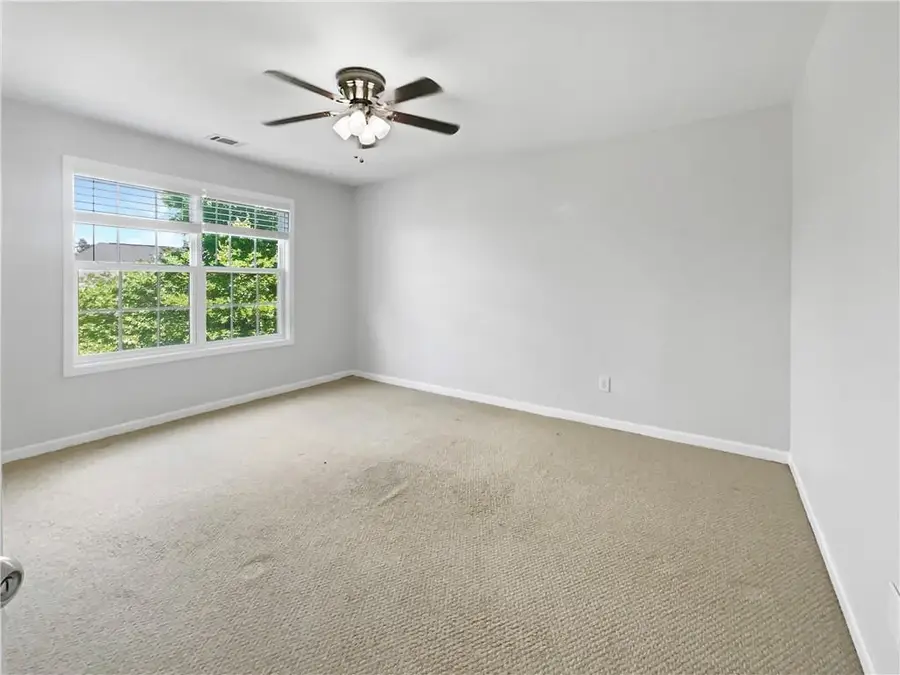
2669 Saint Paul Drive Sw,Atlanta, GA 30331
$445,000
- 5 Beds
- 4 Baths
- 3,511 sq. ft.
- Single family
- Pending
Upcoming open houses
- Thu, Aug 2108:00 am - 07:00 pm
- Fri, Aug 2208:00 am - 07:00 pm
- Sat, Aug 2308:00 am - 07:00 pm
- Sun, Aug 2408:00 am - 07:00 pm
Listed by:tanya pickens404-796-8789
Office:opendoor brokerage, llc.
MLS#:7424182
Source:FIRSTMLS
Price summary
- Price:$445,000
- Price per sq. ft.:$126.74
- Monthly HOA dues:$46.42
About this home
100-Day Home Warranty coverage available at closing.Welcome to this beautifully maintained property that delights the senses. As you enter, you'll notice the stylish neutral color scheme, which enhances the elegant ambiance and creates a warm, inviting atmosphere. A lovely fireplace adds charm and serves as a cozy focal point. The spacious primary bathroom promotes relaxation with a separate soaking tub and shower, while double sinks make morning routines easy. The kitchen features a highly functional layout with a center island, providing extra countertop space and storage. The bright backsplash adds style, There’s also an additional patio ideal for outdoor dining or barbecuing while enjoying the beautiful surroundings. This property blends functionality, elegance, and comfort, offering a unique living experience. Discover the lifestyle this home has to offer and make it yours!
Contact an agent
Home facts
- Year built:2006
- Listing Id #:7424182
- Updated:August 20, 2025 at 07:09 AM
Rooms and interior
- Bedrooms:5
- Total bathrooms:4
- Full bathrooms:4
- Living area:3,511 sq. ft.
Heating and cooling
- Cooling:Central Air
- Heating:Electric
Structure and exterior
- Roof:Composition
- Year built:2006
- Building area:3,511 sq. ft.
- Lot area:0.2 Acres
Schools
- High school:Westlake
- Middle school:Sandtown
- Elementary school:Stonewall Tell
Utilities
- Water:Public
- Sewer:Public Sewer, Sewer Available
Finances and disclosures
- Price:$445,000
- Price per sq. ft.:$126.74
- Tax amount:$3,799 (2023)
New listings near 2669 Saint Paul Drive Sw
- Coming Soon
 $2,095,000Coming Soon5 beds 4 baths
$2,095,000Coming Soon5 beds 4 baths1275 The By Way Ne, Atlanta, GA 30306
MLS# 7635421Listed by: YOUR HOME SOLD GUARANTEED REALTY, LLC. - Coming Soon
 $735,500Coming Soon4 beds 4 baths
$735,500Coming Soon4 beds 4 baths7330 Village Creek Trace, Atlanta, GA 30328
MLS# 7635427Listed by: KELLER WILLIAMS RLTY CONSULTANTS - New
 $315,000Active1 beds 1 baths650 sq. ft.
$315,000Active1 beds 1 baths650 sq. ft.821 Ralph Mcgill Boulevard Ne #2405, Atlanta, GA 30306
MLS# 7631011Listed by: KELLER WILLIAMS BUCKHEAD - New
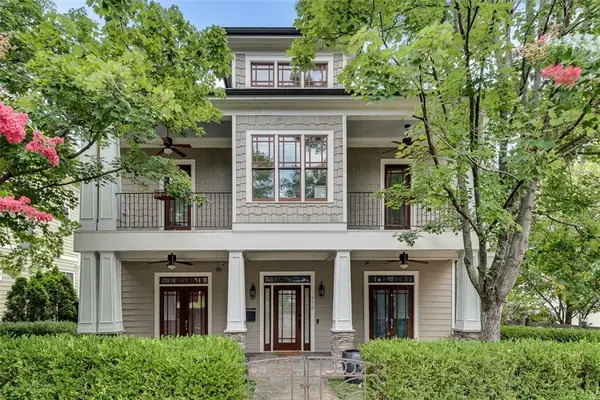 $1,575,000Active4 beds 4 baths3,201 sq. ft.
$1,575,000Active4 beds 4 baths3,201 sq. ft.175 Sampson Street Ne, Atlanta, GA 30312
MLS# 7633615Listed by: CHAPMAN HALL REALTORS  $312,990Active3 beds 3 baths1,695 sq. ft.
$312,990Active3 beds 3 baths1,695 sq. ft.6356 SUNDOWNER Rosetta Drive #105, South Fulton, GA 30331
MLS# 10493109Listed by: Rockhaven Realty $314,990Active3 beds 3 baths1,695 sq. ft.
$314,990Active3 beds 3 baths1,695 sq. ft.6354 Sundowner Pl #104, South Fulton, GA 30331
MLS# 10504098Listed by: Rockhaven Realty- New
 $650,000Active2 beds 3 baths1,391 sq. ft.
$650,000Active2 beds 3 baths1,391 sq. ft.1820 Peachtree Street Nw #905, Atlanta, GA 30309
MLS# 7631976Listed by: KELLER WILLIAMS RLTY CONSULTANTS - New
 $75,000Active0.06 Acres
$75,000Active0.06 Acres977 Smith Street, Atlanta, GA 30310
MLS# 7635348Listed by: EXP REALTY, LLC. - New
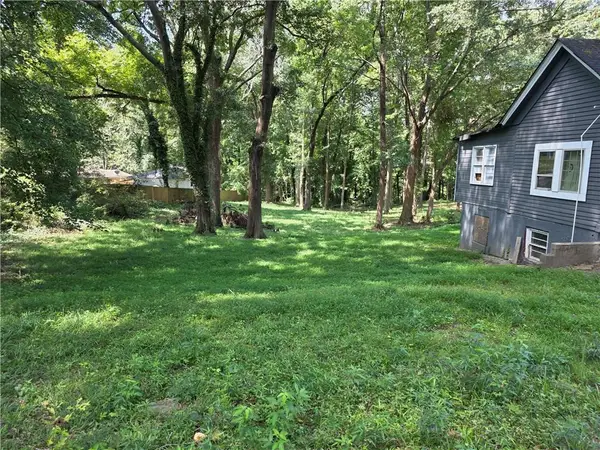 $699,900Active1 Acres
$699,900Active1 Acres892 Ridge Avenue Nw, Atlanta, GA 30318
MLS# 7635364Listed by: REAL BROKER, LLC. - New
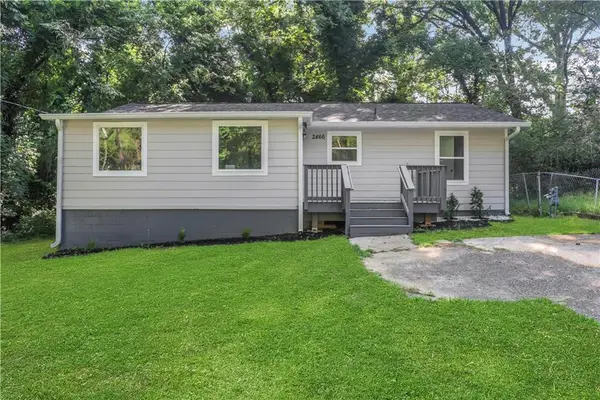 $275,000Active2 beds 2 baths1,278 sq. ft.
$275,000Active2 beds 2 baths1,278 sq. ft.2466 Old Hapeville Road Sw, Atlanta, GA 30315
MLS# 7629752Listed by: POINT HONORS AND ASSOCIATES, REALTORS
