272 Lake Forrest Lane Ne, Atlanta, GA 30342
Local realty services provided by:Better Homes and Gardens Real Estate Metro Brokers
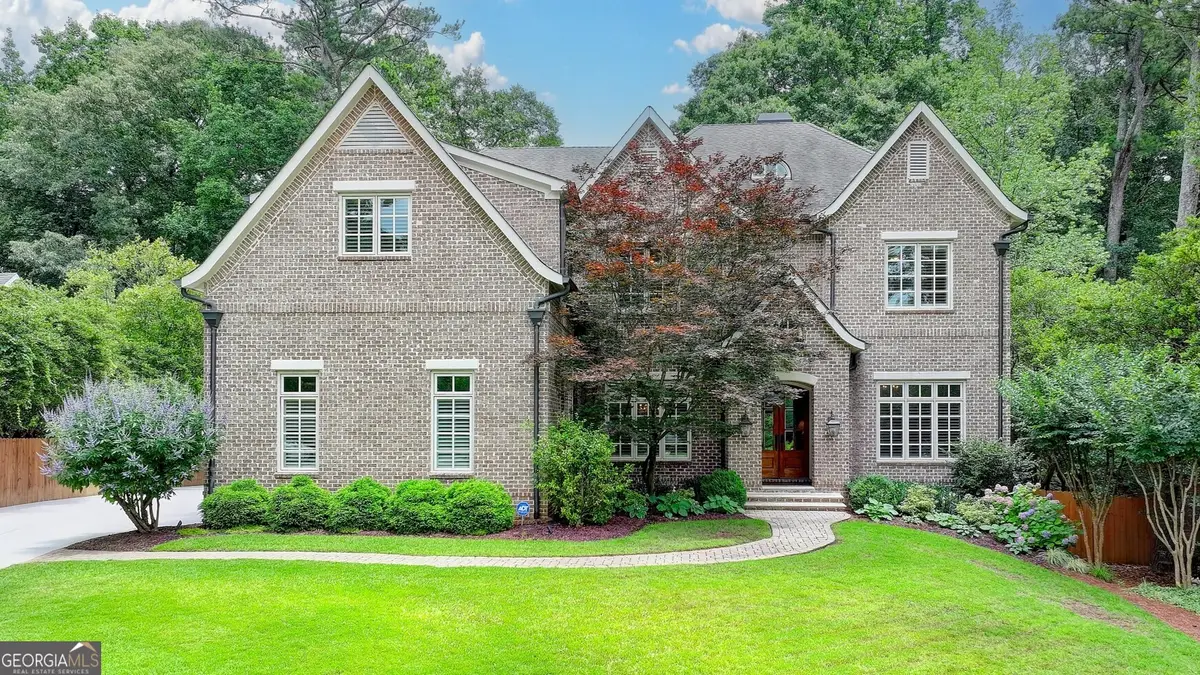
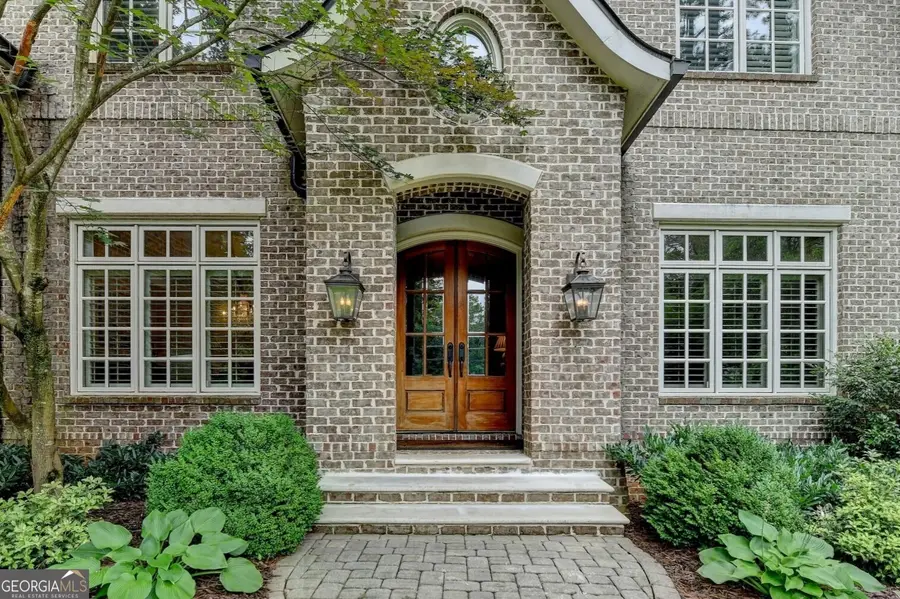
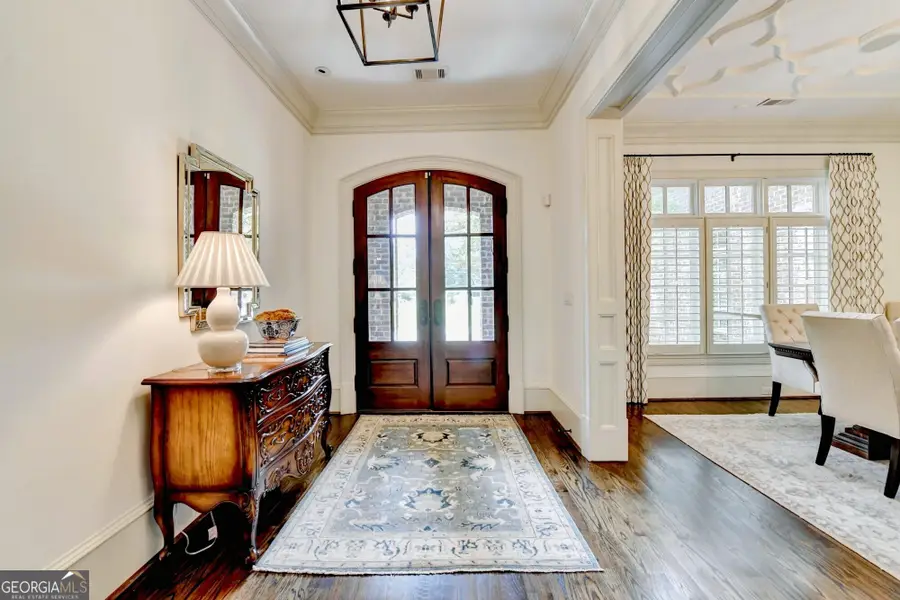
272 Lake Forrest Lane Ne,Atlanta, GA 30342
$2,825,000
- 7 Beds
- 7 Baths
- 7,948 sq. ft.
- Single family
- Active
Listed by:ash thourani
Office:imax realty llc
MLS#:10548687
Source:METROMLS
Price summary
- Price:$2,825,000
- Price per sq. ft.:$355.44
About this home
Executive 4-sided brick home on the coveted Lake Forrest Lane in Chastain Park Buckhead is a masterpiece in design & craftmanship which features 7 bedrooms and 7 bathrooms on a level lot. Spacious foyer leads to an elegant formal dining room and a French-paneled living room which can be repurposed as an office. Fabulous floorplan with a thoughtful open layout is great for entertaining. The chef's kitchen with large, honed leather granite island is the heart of the home. The kitchen opens to the bright everyday dining room and the spacious family room which features designer coffered ceiling, fireplace, and French doors leading to the serene sunroom with a cozy wood fireplace, slate floor, and wood panel ceiling overlooking a large private and fenced backyard. Butler's pantry, fully outfitted with cabinets, sink, wine cooler, and beverage refrigerator along with walk-in-pantry, mud room with large cabinets and built-in shoe drawers off the 3-car garage with EV charging station are also on the main level. Guests will enjoy the convenience of a bedroom suite with a full bathroom on the main as well. Upstairs presents a divine owner's suite with antiqued mirror foyer, unique barrel ceilings, Francois fireplace flanked by built-ins, French doors leading to a spacious private walk-out slate balcony, custom walk-in closet, and an opulent en-suite marble bathroom with a soaking tub and separate glass shower. Upstairs you will find four additional bedrooms and three full bathrooms, laundry room, and home management office with tasteful built-ins. Fully finished terrace level features an au pair suite with private patio and entry, multiple sitting and recreation room areas, and expansive storage. Welcome to the gorgeous turn-key home walking distance to Buckhead's most cherished and vibrant community Chastain Park with its golf course, arts center, walking trails, baseball fields, swimming pool, playground, amphitheater, equestrian center, restaurants, and more... Life worth Living! Call us for a private tour.
Contact an agent
Home facts
- Year built:2008
- Listing Id #:10548687
- Updated:August 14, 2025 at 10:41 AM
Rooms and interior
- Bedrooms:7
- Total bathrooms:7
- Full bathrooms:6
- Half bathrooms:1
- Living area:7,948 sq. ft.
Heating and cooling
- Cooling:Ceiling Fan(s), Central Air, Electric
- Heating:Central, Forced Air, Natural Gas
Structure and exterior
- Roof:Composition
- Year built:2008
- Building area:7,948 sq. ft.
- Lot area:0.41 Acres
Schools
- High school:North Atlanta
- Middle school:Sutton
- Elementary school:Jackson
Utilities
- Water:Public
- Sewer:Public Sewer
Finances and disclosures
- Price:$2,825,000
- Price per sq. ft.:$355.44
- Tax amount:$34,781 (2024)
New listings near 272 Lake Forrest Lane Ne
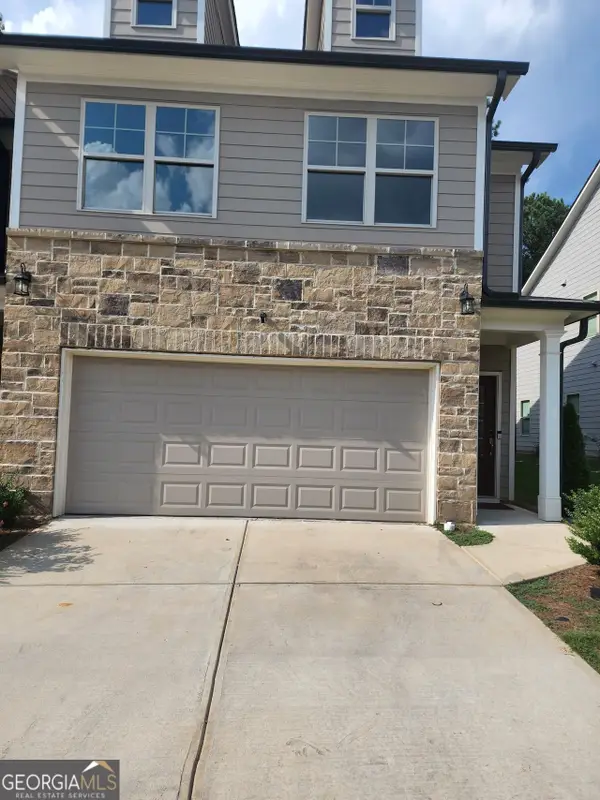 $325,000Active3 beds 4 baths1,952 sq. ft.
$325,000Active3 beds 4 baths1,952 sq. ft.372 Mulberry Row, Atlanta, GA 30354
MLS# 10484430Listed by: Trend Atlanta Realty, Inc.- New
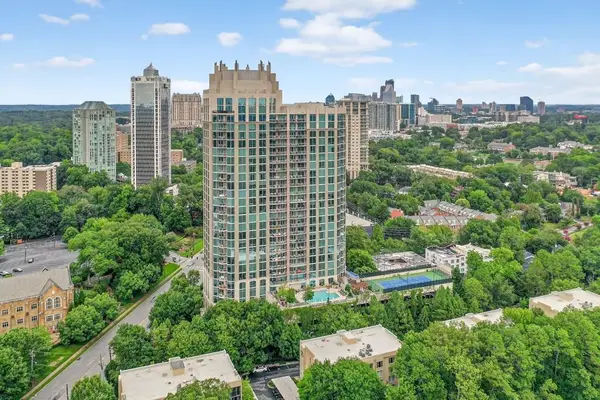 $815,000Active2 beds 3 baths1,680 sq. ft.
$815,000Active2 beds 3 baths1,680 sq. ft.2795 Peachtree Road Ne #1801, Atlanta, GA 30305
MLS# 7627526Listed by: KELLER WILLIAMS REALTY ATL NORTH - New
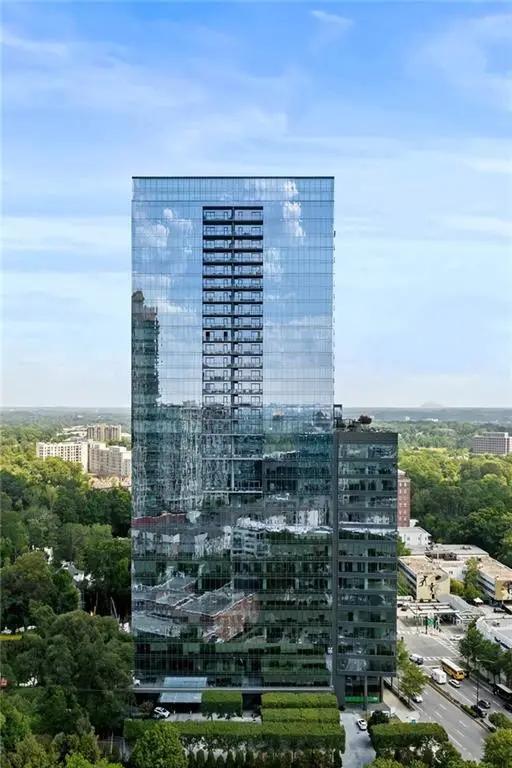 $1,040,000Active2 beds 2 baths1,659 sq. ft.
$1,040,000Active2 beds 2 baths1,659 sq. ft.3630 Peachtree Road Ne #2005, Atlanta, GA 30326
MLS# 7631748Listed by: ATLANTA FINE HOMES SOTHEBY'S INTERNATIONAL - Open Sun, 1 to 3pmNew
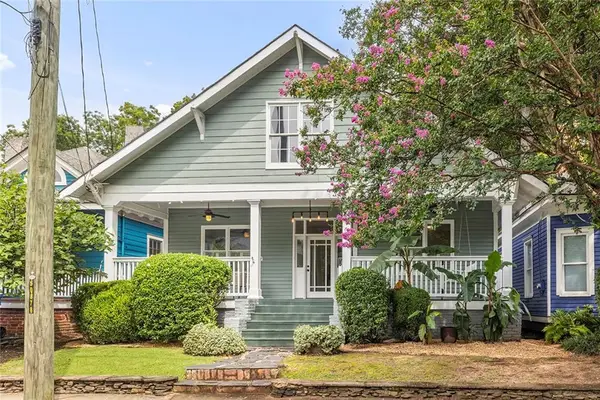 $895,000Active4 beds 3 baths2,275 sq. ft.
$895,000Active4 beds 3 baths2,275 sq. ft.307 Josephine Street Ne, Atlanta, GA 30307
MLS# 7632610Listed by: COMPASS - Coming Soon
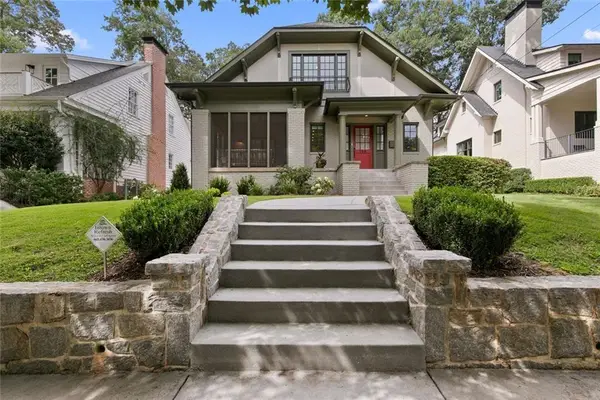 $1,875,000Coming Soon4 beds 3 baths
$1,875,000Coming Soon4 beds 3 baths558 Park Drive Ne, Atlanta, GA 30306
MLS# 7632628Listed by: HARRY NORMAN REALTORS - New
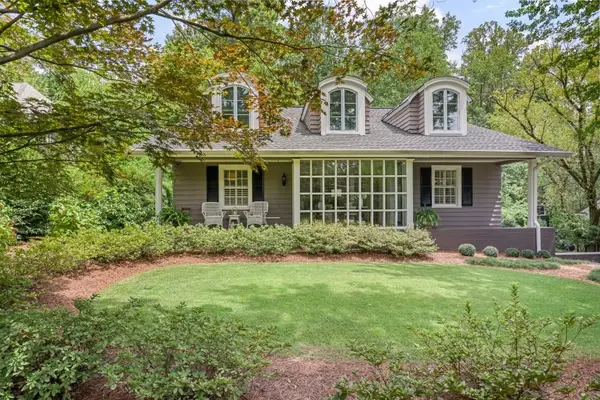 $1,495,000Active5 beds 5 baths3,610 sq. ft.
$1,495,000Active5 beds 5 baths3,610 sq. ft.4065 Peachtree Dunwoody Road, Atlanta, GA 30342
MLS# 7632629Listed by: ANSLEY REAL ESTATE | CHRISTIE'S INTERNATIONAL REAL ESTATE - New
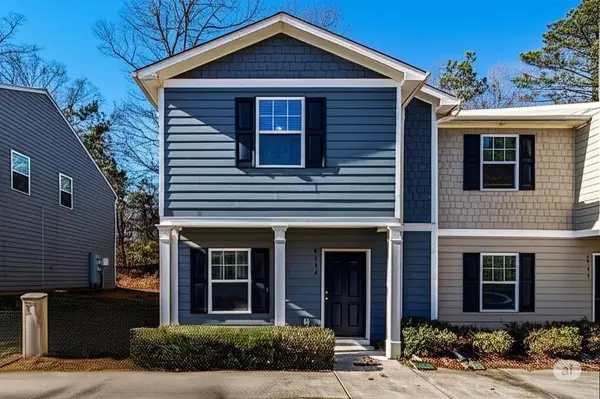 $194,000Active3 beds 3 baths1,368 sq. ft.
$194,000Active3 beds 3 baths1,368 sq. ft.2137 2137 Chadwick Rd, Atlanta, GA 30331
MLS# 7632642Listed by: KELLER WILLIAMS REALTY ATL PARTNERS - New
 $675,000Active-- beds -- baths
$675,000Active-- beds -- baths1887 Shalimar Drive, Atlanta, GA 30345
MLS# 7632646Listed by: EXP REALTY, LLC. 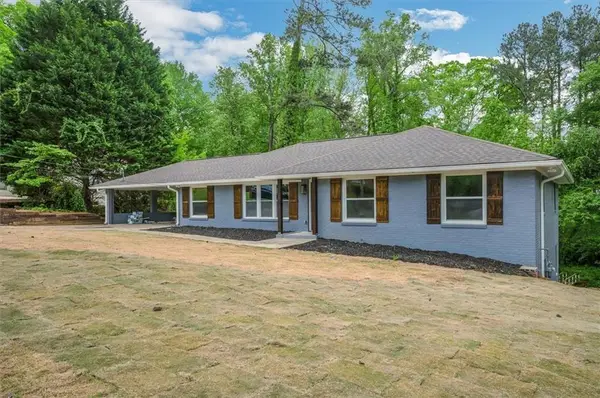 $549,900Pending5 beds 2 baths1,870 sq. ft.
$549,900Pending5 beds 2 baths1,870 sq. ft.266 Colewood Way, Atlanta, GA 30328
MLS# 7632649Listed by: REAL ESTATE GURUS REALTY, INC.- New
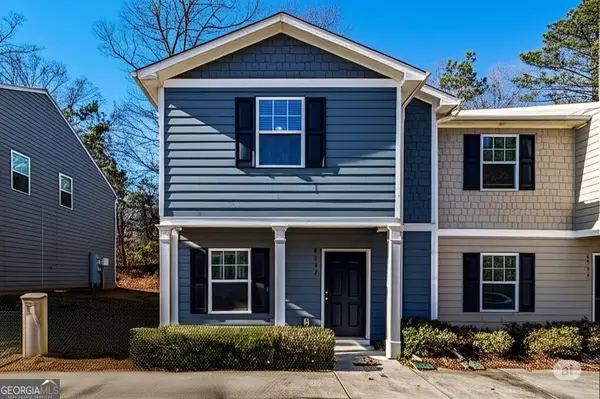 $194,000Active3 beds 3 baths1,368 sq. ft.
$194,000Active3 beds 3 baths1,368 sq. ft.2137 Chadwick Road Sw, Atlanta, GA 30031
MLS# 10584319Listed by: Keller Williams Rlty Atl. Part
