275 13th Street Ne #1106, Atlanta, GA 30309
Local realty services provided by:Better Homes and Gardens Real Estate Metro Brokers
275 13th Street Ne #1106,Atlanta, GA 30309
$272,500
- 1 Beds
- 1 Baths
- 680 sq. ft.
- Condominium
- Active
Listed by: erin yabroudy, greg barnard404-316-2203
Office: atlanta fine homes sotheby's international
MLS#:7634921
Source:FIRSTMLS
Price summary
- Price:$272,500
- Price per sq. ft.:$400.74
- Monthly HOA dues:$420
About this home
Imagine life in a sophisticated pied-a-terre, perched above Piedmont Park! All that midtown offers is literally at your feet. After coffee of a morning on your expansive balcony, perhaps you will stroll --or jog-- in the park. Then you might walk to your office, or if it's a weekend, over to Colony Square to take in a movie, meet friends, grab a bite (or a drink!) There are plenty of other restaurants in easy walking distance, not to mention the Woodruff Arts Center, High Museum, and Botanical Gardens! And if the weather does not cooperate for a walk, your assigned parking space is close by the lobby door for ease in driving in and out. Return home to be greeted by your concierge, take advantage of the well-equipped gym, or in good weather relax by the beautiful, large pool. Need to entertain? The inviting club room or the dramatic roof terrace can provide the perfect setting for your get-togethers. All of these possibilities and more define life at the Parc Vue Midtown. Your charming one-bedroom condo offers a full gourmet kitchen, in-unit washer/dryer, and access to the balcony terrace from both the living room and the bedroom. Opt for the excitement, the comfort, and the convenience of life in the heart of midtown--make this delightful condominium your home today!
Contact an agent
Home facts
- Year built:1991
- Listing ID #:7634921
- Updated:November 19, 2025 at 02:34 PM
Rooms and interior
- Bedrooms:1
- Total bathrooms:1
- Full bathrooms:1
- Living area:680 sq. ft.
Heating and cooling
- Cooling:Central Air
- Heating:Central, Forced Air
Structure and exterior
- Roof:Concrete, Tar/Gravel
- Year built:1991
- Building area:680 sq. ft.
Schools
- High school:Midtown
- Middle school:David T Howard
- Elementary school:Springdale Park
Utilities
- Water:Public, Water Available
- Sewer:Public Sewer
Finances and disclosures
- Price:$272,500
- Price per sq. ft.:$400.74
- Tax amount:$4,659 (2024)
New listings near 275 13th Street Ne #1106
- New
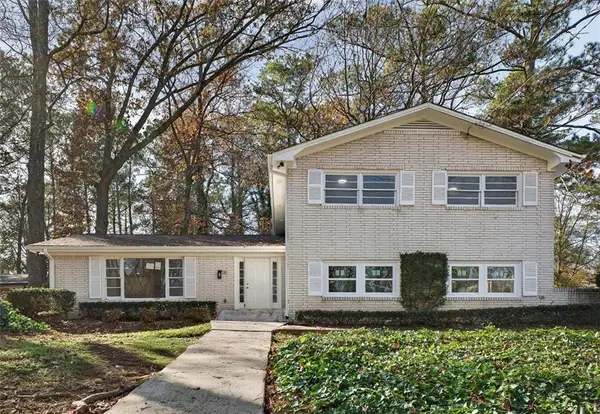 $310,000Active4 beds 3 baths1,584 sq. ft.
$310,000Active4 beds 3 baths1,584 sq. ft.440 Larchmont Drive Nw, Atlanta, GA 30318
MLS# 7686434Listed by: PARADIGM REALTY, LLC - New
 $399,999Active5 beds 3 baths2,203 sq. ft.
$399,999Active5 beds 3 baths2,203 sq. ft.2952 Arrowood Drive, Atlanta, GA 30344
MLS# 7686408Listed by: KELLER WILLIAMS REALTY ATL PERIMETER - New
 $389,000Active2 beds 1 baths1,227 sq. ft.
$389,000Active2 beds 1 baths1,227 sq. ft.174 Chester Avenue Se #116, Atlanta, GA 30316
MLS# 7685529Listed by: HOMESTEAD REALTORS, LLC. - Coming Soon
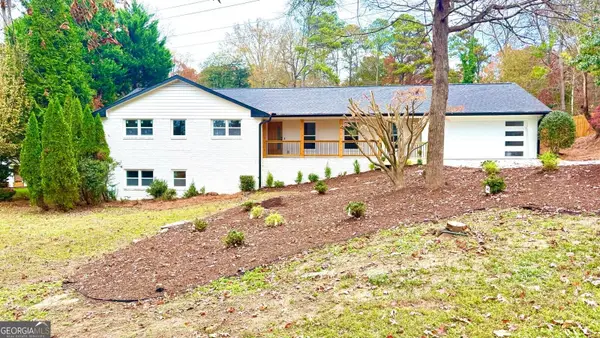 $799,900Coming Soon5 beds 3 baths
$799,900Coming Soon5 beds 3 baths7235 NE Thornhill Ln, Atlanta, GA 30328
MLS# 10650233Listed by: LPT Realty - Coming Soon
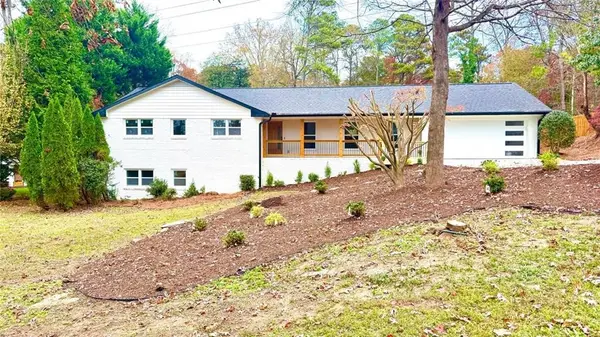 $799,900Coming Soon5 beds 3 baths
$799,900Coming Soon5 beds 3 baths7235 Thornhill Lane, Atlanta, GA 30328
MLS# 7686387Listed by: LPT REALTY, LLC - New
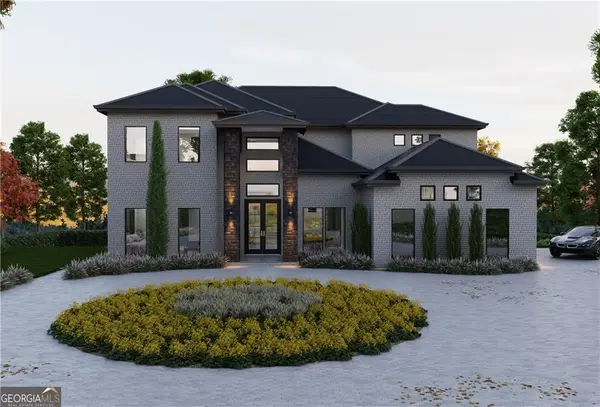 $960,000Active5 beds 5 baths5,046 sq. ft.
$960,000Active5 beds 5 baths5,046 sq. ft.5016 Colton Run, Atlanta, GA 30349
MLS# 7686021Listed by: HOMESMART - New
 $564,900Active3 beds 4 baths3,650 sq. ft.
$564,900Active3 beds 4 baths3,650 sq. ft.5836 Riverstone Circle #BLDG 12, Atlanta, GA 30339
MLS# 10650185Listed by: ReMax Town & Ctry-Downtown - New
 $279,900Active2 beds 2 baths1,510 sq. ft.
$279,900Active2 beds 2 baths1,510 sq. ft.1309 Pine Heights Drive Ne, Atlanta, GA 30324
MLS# 10650180Listed by: Keller Williams Rlty Atl. Part - New
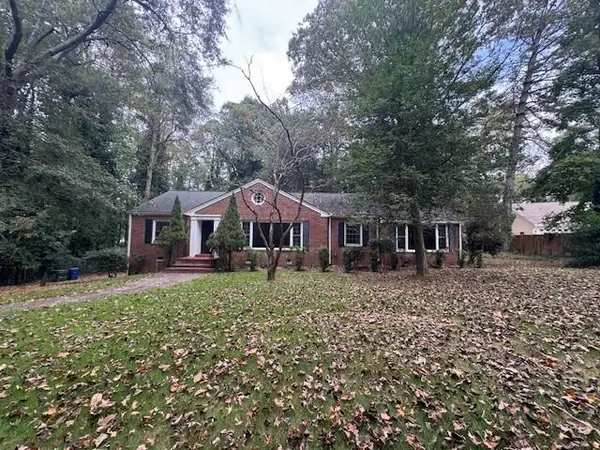 $315,000Active3 beds 2 baths1,934 sq. ft.
$315,000Active3 beds 2 baths1,934 sq. ft.1108 Flamingo Drive Sw, Atlanta, GA 30311
MLS# 7685978Listed by: STEWART BROKERS - New
 $120,000Active3 beds 1 baths972 sq. ft.
$120,000Active3 beds 1 baths972 sq. ft.162 Hyacinth Avenue Nw, Atlanta, GA 30314
MLS# 7686154Listed by: CENTURY 21 CONNECT REALTY
