280 Sutherland Place Ne, Atlanta, GA 30307
Local realty services provided by:Better Homes and Gardens Real Estate Metro Brokers
Upcoming open houses
- Sat, Feb 1412:00 pm - 02:00 pm
Listed by: katina r asbell404-932-0739
Office: atlanta fine homes sotheby's international
MLS#:7675630
Source:FIRSTMLS
Price summary
- Price:$1,479,900
- Price per sq. ft.:$412.23
- Monthly HOA dues:$74.17
About this home
An Intown Forever Home That Grows With You- This Lake Claire home is designed for buyers who want to stay intown without outgrowing their space. With a flexible layout that supports multigenerational living, real work-from-home separation, and legitimate income potential, it solves all of your real estate needs. The main residence offers five bedrooms and four baths, paired with a detached one bedroom apartment of approximately 700 square feet over a two-car garage. Both spaces function independently, giving you options now and later without compromise. The apartment is fully separate and works beautifully as an income-producing rental, a private office or studio, a guest suite, or space for adult children, or a caregiver. Privacy is built in, not improvised, so daily life flows without overlap. Inside the main home, the layout supports how people actually live. There's room to work from home without taking over shared spaces, room for kids to spread out, and comfortable common areas that bring everyone back together. This is long-term flexibility without needing another move or a major renovation down the road. Outside, the yard is intentionally scaled. Enough green space for play, pets, gardening, or a firepit, without the time commitment of a large lot. The home sits at the end of a private back entrance drive serving just three residences, so it lives like a cul-de-sac, quiet, low traffic, and ideal for kids playing outside with a real sense of privacy and ease. When you want more room, the neighborhood delivers. Parks, pool, sidewalks, and neighbors are all just minutes away. Parking, a premium for intown homes, is straightforward with a two-car garage servicing main home, carport space that serves the apartment and easy front street parking for quick in and outs during the day. Additional guest parking in the private drive or at street level. If you're spending $1.5M intown, this is the kind of home worth buying, a true forever home rather than a starter house or renovation project, offering walkable access to parks and restaurants, proximity to schools, and a neighborhood known for its active community and long-term residents. Owners most recent tenant paid $1650/month for the apartment. Ask your lender how this income stream may increase your buying power and offset mortgage costs.
Contact an agent
Home facts
- Year built:2003
- Listing ID #:7675630
- Updated:February 10, 2026 at 11:37 PM
Rooms and interior
- Bedrooms:6
- Total bathrooms:5
- Full bathrooms:5
- Living area:3,590 sq. ft.
Heating and cooling
- Cooling:Central Air, Zoned
- Heating:Central, Natural Gas, Zoned
Structure and exterior
- Roof:Shingle
- Year built:2003
- Building area:3,590 sq. ft.
- Lot area:0.16 Acres
Schools
- High school:Midtown
- Middle school:David T Howard
- Elementary school:Mary Lin
Utilities
- Water:Public, Water Available
- Sewer:Public Sewer, Sewer Available
Finances and disclosures
- Price:$1,479,900
- Price per sq. ft.:$412.23
- Tax amount:$10,169 (2025)
New listings near 280 Sutherland Place Ne
- New
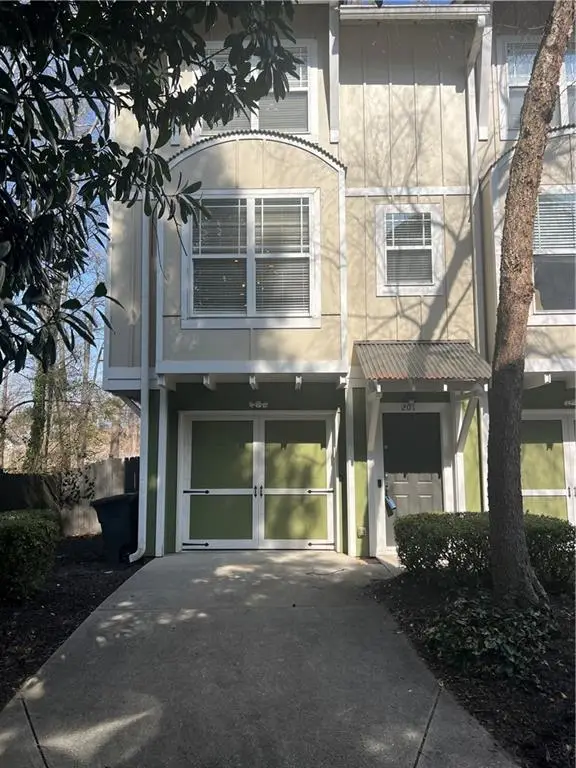 $480,000Active3 beds 4 baths1,248 sq. ft.
$480,000Active3 beds 4 baths1,248 sq. ft.380 Grant Circle Se #201, Atlanta, GA 30315
MLS# 7718148Listed by: HOMESMART - New
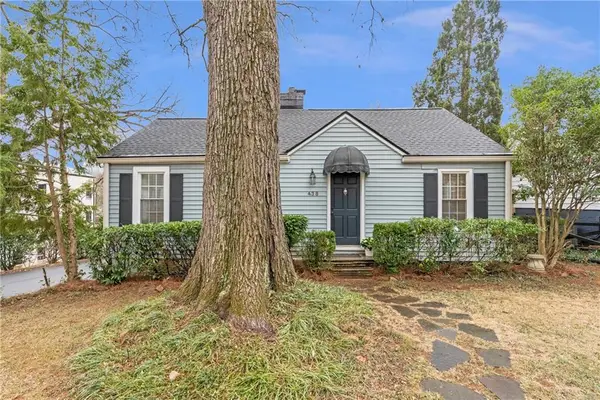 $500,000Active2 beds 1 baths934 sq. ft.
$500,000Active2 beds 1 baths934 sq. ft.438 Deering Road Nw, Atlanta, GA 30309
MLS# 7718326Listed by: NORTHGROUP REAL ESTATE - New
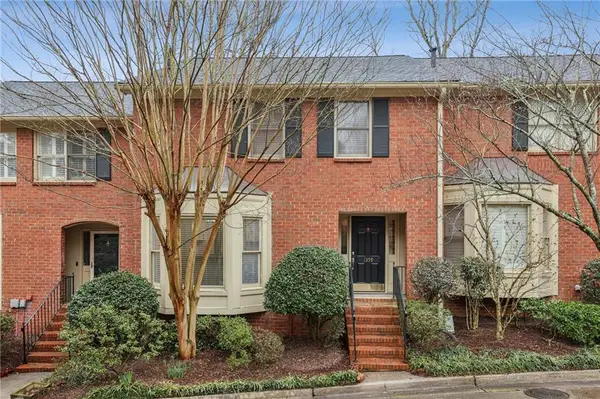 $425,000Active3 beds 3 baths1,908 sq. ft.
$425,000Active3 beds 3 baths1,908 sq. ft.1359 Sheffield Glen Way Ne, Atlanta, GA 30329
MLS# 7718416Listed by: COTTAGE & CASTLE REALTY, LLC - New
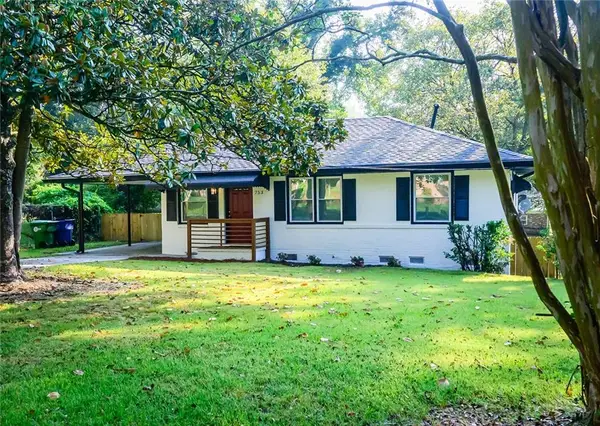 $249,900Active3 beds 2 baths961 sq. ft.
$249,900Active3 beds 2 baths961 sq. ft.753 Commodore Drive, Atlanta, GA 30318
MLS# 7718900Listed by: ROCK RIVER REALTY, LLC. - New
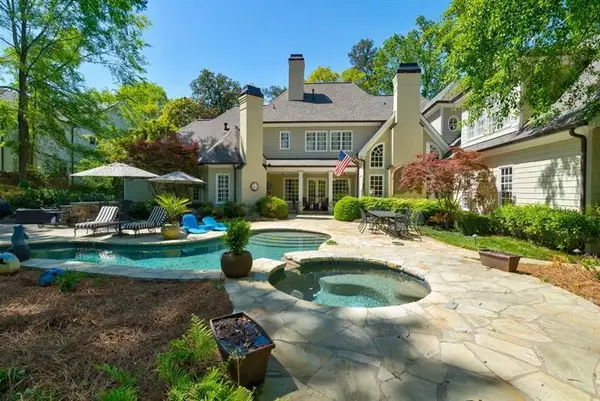 $2,200,000Active5 beds 8 baths6,138 sq. ft.
$2,200,000Active5 beds 8 baths6,138 sq. ft.4037 Wieuca Road Ne, Atlanta, GA 30342
MLS# 7718879Listed by: EXP REALTY, LLC. - New
 $499,000Active4 beds 3 baths1,800 sq. ft.
$499,000Active4 beds 3 baths1,800 sq. ft.116 Peyton Road, Atlanta, GA 30093
MLS# 7718859Listed by: HOMESMART - Coming Soon
 $1,595,000Coming Soon4 beds 5 baths
$1,595,000Coming Soon4 beds 5 baths3804 Lookout Perch Lane Se, Atlanta, GA 30339
MLS# 7718306Listed by: ATLANTA FINE HOMES SOTHEBY'S INTERNATIONAL - New
 $70,000Active1 Acres
$70,000Active1 Acres3660 Union Road Sw, Atlanta, GA 30349
MLS# 7718853Listed by: REALTY HUB OF GEORGIA, LLC  $409,000Active6 beds 3 baths3,975 sq. ft.
$409,000Active6 beds 3 baths3,975 sq. ft.2645 Brandon Road, Atlanta, GA 30337
MLS# 10681079Listed by: Fathom Realty GA, LLC- New
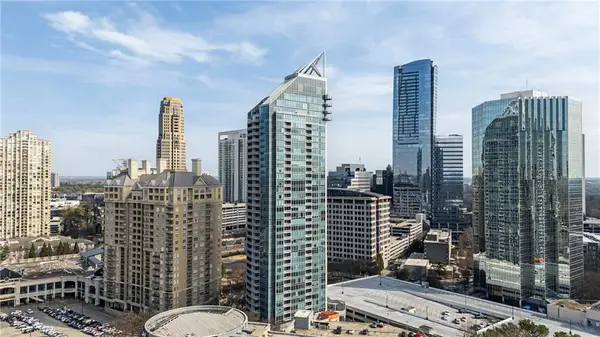 $265,000Active1 beds 1 baths800 sq. ft.
$265,000Active1 beds 1 baths800 sq. ft.3338 Peachtree Road Ne #705, Atlanta, GA 30326
MLS# 7717223Listed by: KELLER WILLIAMS REALTY WEST ATLANTA

