2806 Evans Dale Circle, Atlanta, GA 30340
Local realty services provided by:Better Homes and Gardens Real Estate Metro Brokers
Upcoming open houses
- Sun, Sep 2802:00 pm - 05:00 pm
Listed by:jan arias
Office:realty associates of atlanta
MLS#:10608880
Source:METROMLS
Price summary
- Price:$625,000
- Price per sq. ft.:$225.23
About this home
BIG and BEAUTIFUL Mid-Century Split, Quality-Renovated and Designed with An Eye for Entertaining! This 4BR/2.5BA Home Features Immaculate Hardwood Flooring with Bona Low-VOC Finish On Main and Upstairs, New Interior and Exterior Doors, New Lighting Throughout, and a Fresh, Relaxing Neutral Color Palette! It has a GREAT LOT with the Most Lovely Old-Growth Oak Tree Gracing the Front Lawn! The Open Concept Floorplan Features a Fabulous NEW Chef's Kitchen with High-End White Cabinetry with Soft-Close Doors & Drawers, Gold Hardware & Light Fixtures, White Quartz Countertops, Cool Mid-Century Lighting, High-End SS Appliances, Fixtures and Sink, Under-Cabinet Lighting, Pantry, and Wonderful Oversized Island/Breakfast Bar with White Oak Base Cabinet! Upstairs is an Amazing NEW Primary Suite with Two Walk-In Closets and a Terrific NEW Primary Bath with Double Vanity, Oversized Tile Shower with Two Shower-Heads and Frameless Glass, Plus a Linen Closet! The NEW Hall Tile Bath and Two Super-Spacious Secondary Bedrooms Upstairs and Flex Room Down Allow for Privacy AND Versatility. Need a Fourth Bedroom--Got It, Need a Home Office--Got It, Need a Separate In-Law Space--Got It, or Need a Big Playroom--Got It! A Home where Both Privacy AND Great Gathering Spaces Abound, Spend Quality Time in the Casual Fireside Family Room on the Lower Level, and Walkout Through New French Doors to a Brick-Walled Patio with BBQ! There's also an Additional NEW Patio through French Doors off the Kitchen and Dining Area on the Main! The Backyard Makes for Great Casual Entertaining with both Mature Trees, Grassy Areas, and Room for A Pool if that's Your Dream! Newer Roof, Too! Run and Don't Walk to this One--Dropping Interest Rates, and Nothing To Do But Move In and Enjoy Life--Better Hurry!
Contact an agent
Home facts
- Year built:1967
- Listing ID #:10608880
- Updated:September 28, 2025 at 10:37 AM
Rooms and interior
- Bedrooms:4
- Total bathrooms:3
- Full bathrooms:2
- Half bathrooms:1
- Living area:2,775 sq. ft.
Heating and cooling
- Cooling:Ceiling Fan(s), Central Air, Electric
- Heating:Central, Forced Air, Natural Gas
Structure and exterior
- Roof:Composition
- Year built:1967
- Building area:2,775 sq. ft.
- Lot area:0.33 Acres
Schools
- High school:Lakeside
- Middle school:Henderson
- Elementary school:Evansdale
Utilities
- Water:Public, Water Available
- Sewer:Public Sewer, Sewer Available
Finances and disclosures
- Price:$625,000
- Price per sq. ft.:$225.23
- Tax amount:$1,194 (2024)
New listings near 2806 Evans Dale Circle
- New
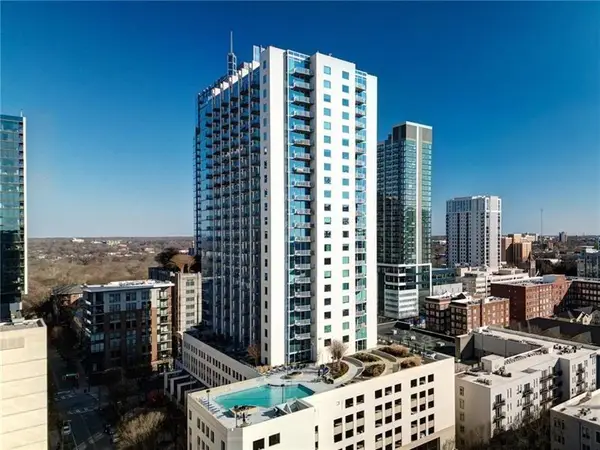 $439,900Active2 beds 2 baths1,193 sq. ft.
$439,900Active2 beds 2 baths1,193 sq. ft.860 Peachtree Street Ne #917, Atlanta, GA 30308
MLS# 7655713Listed by: ANSLEY REAL ESTATE| CHRISTIE'S INTERNATIONAL REAL ESTATE - New
 $250,000Active3 beds 2 baths1,114 sq. ft.
$250,000Active3 beds 2 baths1,114 sq. ft.856 Margaret Place Nw, Atlanta, GA 30318
MLS# 7656497Listed by: HOMESMART - New
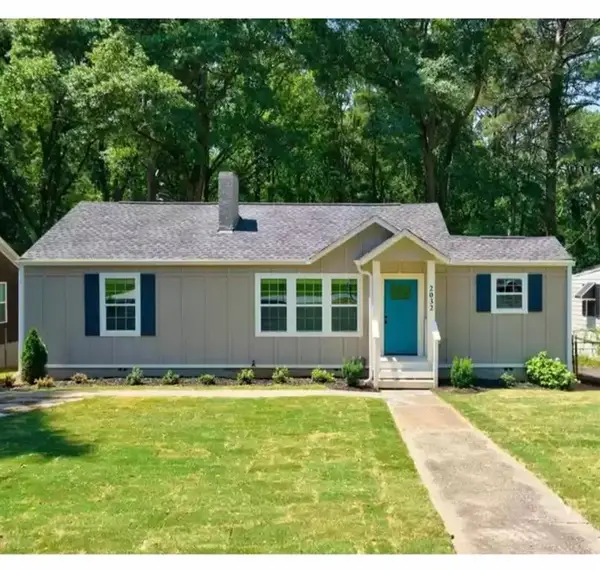 $350,000Active3 beds 2 baths1,247 sq. ft.
$350,000Active3 beds 2 baths1,247 sq. ft.2032 North Avenue Nw, Atlanta, GA 30318
MLS# 7656743Listed by: HOMESMART - New
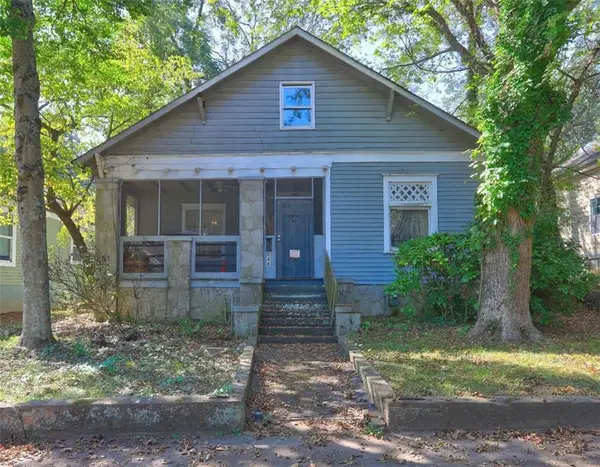 $238,500Active3 beds 2 baths
$238,500Active3 beds 2 baths648 Erin Avenue, Atlanta, GA 30310
MLS# 7656731Listed by: KELLER WILLIAMS REALTY ATL PART - New
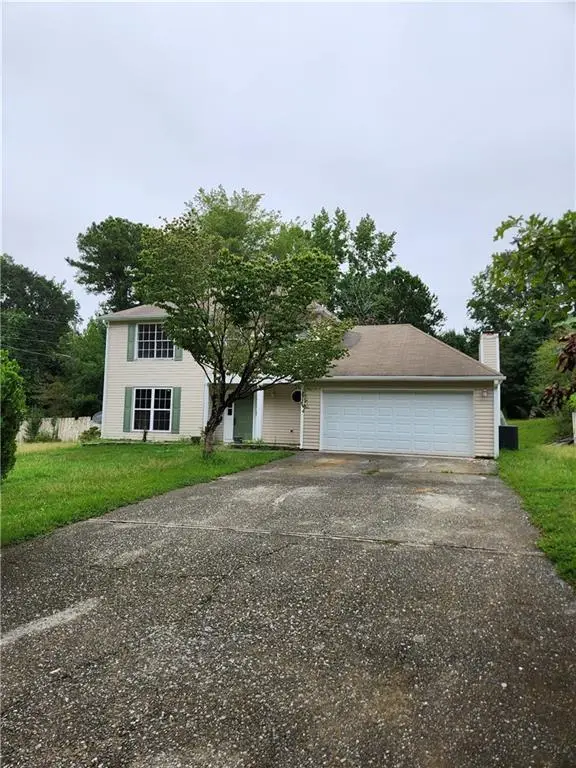 $285,000Active3 beds 3 baths2,256 sq. ft.
$285,000Active3 beds 3 baths2,256 sq. ft.2805 Ashley Downs Lane, Atlanta, GA 30349
MLS# 7656733Listed by: PLANTATION REALTY & MANAGEMENT, INC. - New
 $329,000Active3 beds 3 baths1,553 sq. ft.
$329,000Active3 beds 3 baths1,553 sq. ft.1058 Jefferson Avenue, Atlanta, GA 30344
MLS# 7656717Listed by: KELLER WILLIAMS REALTY ATL NORTH - New
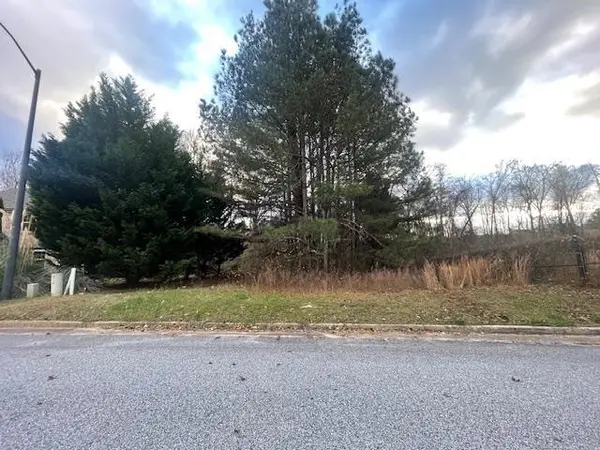 $125,000Active0.77 Acres
$125,000Active0.77 Acres3170 Esplandade, Atlanta, GA 30311
MLS# 7655863Listed by: SELL GEORGIA, LLC - New
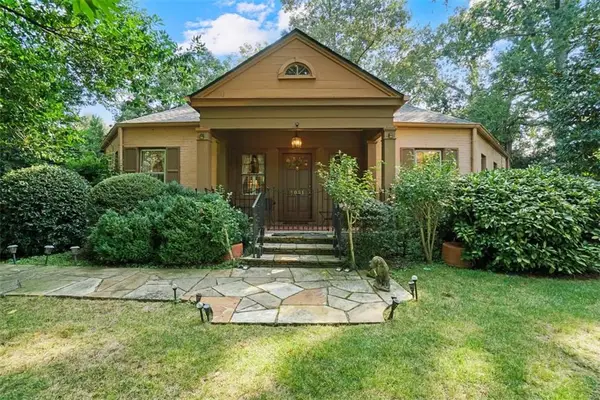 $1,150,000Active3 beds 3 baths3,444 sq. ft.
$1,150,000Active3 beds 3 baths3,444 sq. ft.3061 Peachtree Drive Ne, Atlanta, GA 30305
MLS# 7656311Listed by: HOMESMART - New
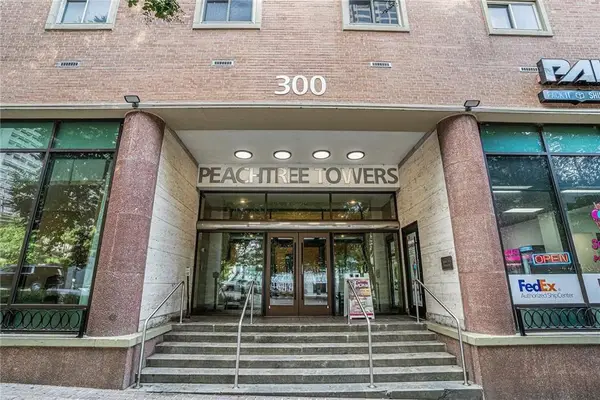 $220,000Active1 beds 1 baths609 sq. ft.
$220,000Active1 beds 1 baths609 sq. ft.300 Peachtree Street Ne #23C, Atlanta, GA 30308
MLS# 7656685Listed by: LEADERS REALTY, INC - New
 $169,000Active1 beds 1 baths790 sq. ft.
$169,000Active1 beds 1 baths790 sq. ft.3655 Habersham Road Ne #329, Atlanta, GA 30305
MLS# 7656693Listed by: RAMSEY REALTY SERVICES
