2818 Harlan Drive, Atlanta, GA 30344
Local realty services provided by:Better Homes and Gardens Real Estate Metro Brokers
2818 Harlan Drive,Atlanta, GA 30344
$225,000
- 3 Beds
- 2 Baths
- 1,420 sq. ft.
- Single family
- Active
Listed by: aaron grubel
Office: bolst, inc.
MLS#:7649319
Source:FIRSTMLS
Price summary
- Price:$225,000
- Price per sq. ft.:$158.45
About this home
Welcome home to this incredible East Point bungalow! This isn't just a house; it's a fantastic short-sale opportunity to own a 3-bedroom, 2-bathroom home just minutes from Downtown Atlanta and Hartsfield-Jackson Atlanta International Airport.
This home is designed for modern living and entertaining. Inside, you'll find an open floor plan that flows effortlessly, making the space feel expansive and inviting. Step outside and enjoy the outdoors from the covered front porch or the impressive double-entry oversized covered rear veranda, which overlooks the private, fenced backyard.
A unique feature of this home is the one-car drive-under garage, perfect for securing your vehicle or providing a massive amount of storage space. With its stylish design and convenient location near shopping and major freeways, this bungalow is the perfect match for those seeking style, comfort, and accessibility.
This property is being sold as a short sale and is subject to bank approval. Don't miss this chance to own a beautiful home at an incredible value!
Contact an agent
Home facts
- Year built:1940
- Listing ID #:7649319
- Updated:December 29, 2025 at 10:48 PM
Rooms and interior
- Bedrooms:3
- Total bathrooms:2
- Full bathrooms:2
- Living area:1,420 sq. ft.
Heating and cooling
- Cooling:Central Air
- Heating:Central
Structure and exterior
- Roof:Shingle
- Year built:1940
- Building area:1,420 sq. ft.
- Lot area:0.19 Acres
Schools
- High school:Tri-Cities
- Middle school:Paul D. West
- Elementary school:Parklane
Utilities
- Water:Public, Water Available
- Sewer:Public Sewer, Sewer Available
Finances and disclosures
- Price:$225,000
- Price per sq. ft.:$158.45
- Tax amount:$1,378 (2024)
New listings near 2818 Harlan Drive
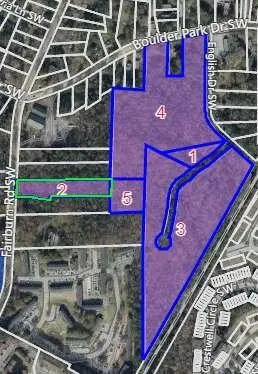 $7,500,000Active23.17 Acres
$7,500,000Active23.17 Acres262 Fairburn Road, Atlanta, GA 30331
MLS# 7280983Listed by: CDE REALTY, INC.- New
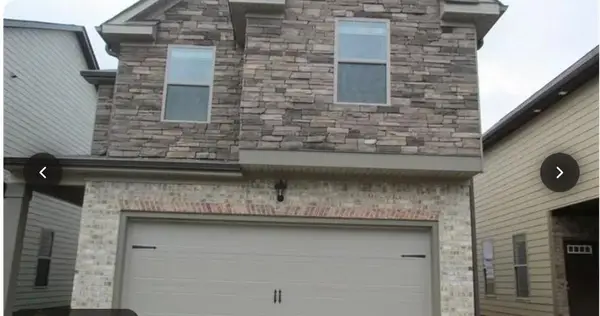 $270,000Active3 beds 3 baths1,777 sq. ft.
$270,000Active3 beds 3 baths1,777 sq. ft.2004 St John Court, Atlanta, GA 30349
MLS# 7695074Listed by: SANDERS RE, LLC - New
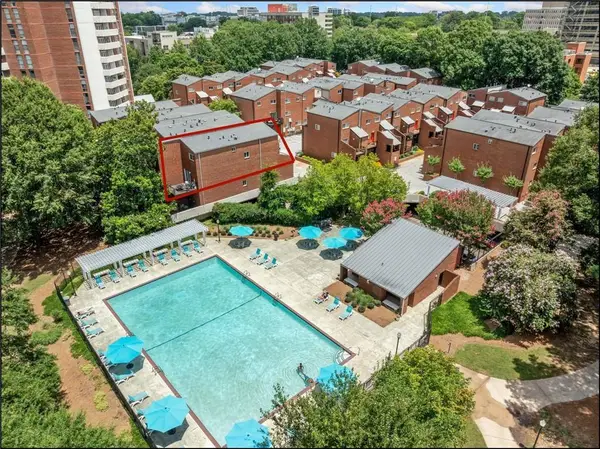 $199,900Active2 beds 2 baths1,204 sq. ft.
$199,900Active2 beds 2 baths1,204 sq. ft.385 Ralph Mcgill Boulevard Ne #D, Atlanta, GA 30312
MLS# 7695709Listed by: KELLER WILLIAMS REALTY PARTNERS - New
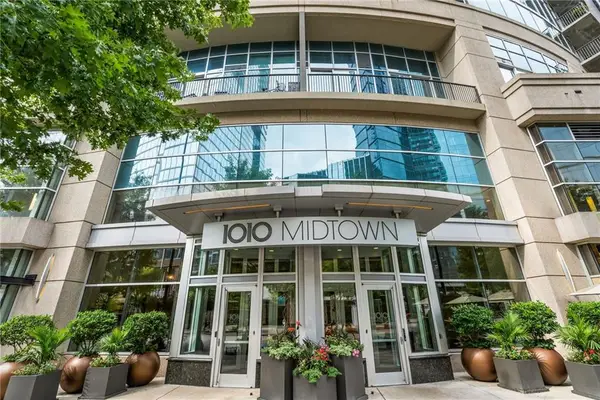 $900,000Active2 beds 2 baths1,677 sq. ft.
$900,000Active2 beds 2 baths1,677 sq. ft.1080 Peachtree Street Ne #3307, Atlanta, GA 30309
MLS# 7695753Listed by: ENGEL & VOLKERS ATLANTA - Coming Soon
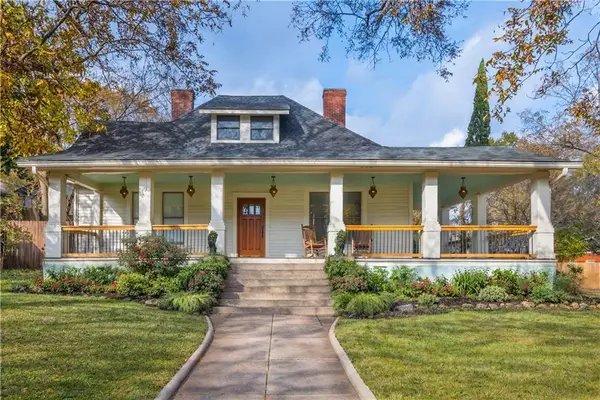 $750,000Coming Soon4 beds 4 baths
$750,000Coming Soon4 beds 4 baths1118 Glenwood Avenue Se, Atlanta, GA 30316
MLS# 7696144Listed by: ATLANTA FINE HOMES SOTHEBY'S INTERNATIONAL - New
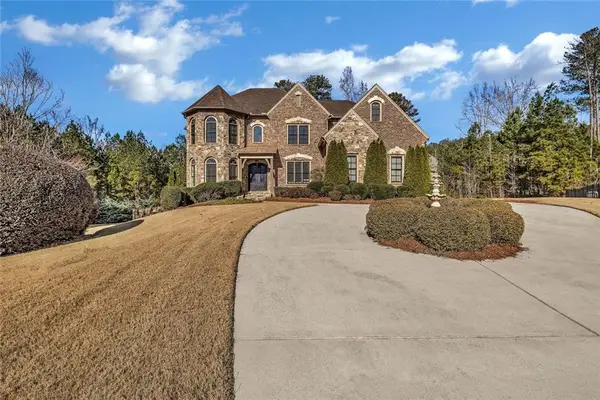 $1,145,000Active6 beds 7 baths8,005 sq. ft.
$1,145,000Active6 beds 7 baths8,005 sq. ft.245 Arledge Lane Sw, Atlanta, GA 30331
MLS# 7696403Listed by: BERKSHIRE HATHAWAY HOMESERVICES GEORGIA PROPERTIES - New
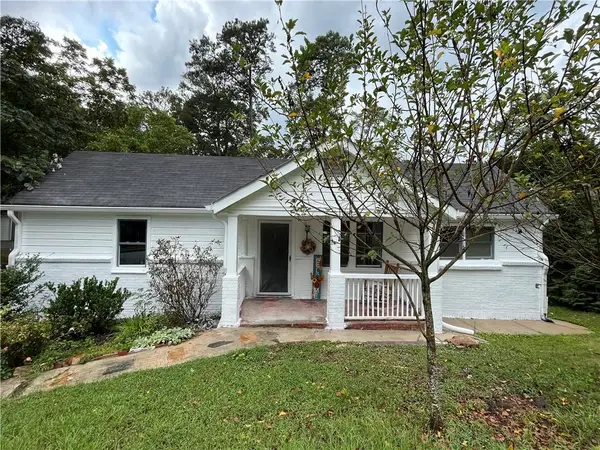 $265,000Active2 beds 1 baths1,818 sq. ft.
$265,000Active2 beds 1 baths1,818 sq. ft.718 Fairburn Road Nw, Atlanta, GA 30331
MLS# 7696422Listed by: COLDWELL BANKER REALTY - New
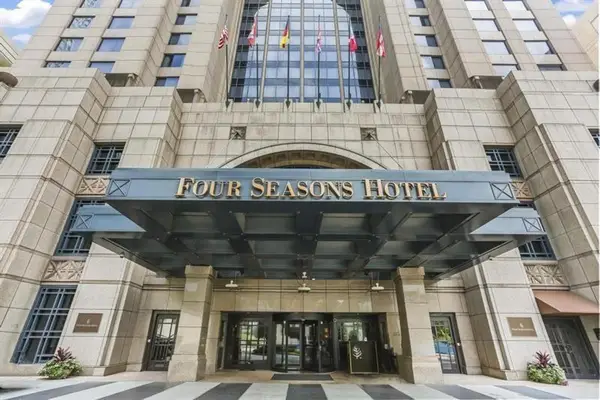 $1,075,000Active2 beds 3 baths1,657 sq. ft.
$1,075,000Active2 beds 3 baths1,657 sq. ft.75 14th Street Ne #3560, Atlanta, GA 30309
MLS# 7696429Listed by: ANSLEY REAL ESTATE | CHRISTIE'S INTERNATIONAL REAL ESTATE - Coming Soon
 $475,000Coming Soon4 beds 3 baths
$475,000Coming Soon4 beds 3 baths312 Allegrini, atlanta, GA 30349
MLS# 10662290Listed by: eXp Realty - New
 $495,000Active4 beds 3 baths1,617 sq. ft.
$495,000Active4 beds 3 baths1,617 sq. ft.738 Grant Terrace, Atlanta, GA 30315
MLS# 7696348Listed by: MAXIMUM ONE REALTY EXECUTIVES
