300 Johnson Ferry Road Ne #B901-903, Atlanta, GA 30328
Local realty services provided by:Better Homes and Gardens Real Estate Metro Brokers
300 Johnson Ferry Road Ne #B901-903,Atlanta, GA 30328
$349,000
- 2 Beds
- 2 Baths
- 1,307 sq. ft.
- Condominium
- Active
Listed by: jerry bauer
Office: homesmart
MLS#:7322358
Source:FIRSTMLS
Price summary
- Price:$349,000
- Price per sq. ft.:$267.02
- Monthly HOA dues:$2,716
About this home
MOUNT VERNON TOWERS - "Largest 2BR/2BA Double Unit in Bldg. - 1520 sq ft". Sought After Active Senior 55+ Community in the Heart of Sandy Springs. In the “B” Building on the 9th Floor lies this Gem of a Condo. View Kennesaw and Red Top Mountains, along with City Springs across the street. With this Double Unit, you will have 2 of almost everything which includes: 2 Storage Lockers, 2 Balconies, 2 Refrigerators, and 2 Meal Allowances. Kitchens have upgraded countertops and ranges. There are 3 Ceiling Fans in the Bedrooms and Living Room. Both Bathrooms have Walk-in Showers. Crown Molding throughout, There is a Stackable Washer and Dryer that will have to be brought up to code. The Dining Room Table, 8 Chairs and the China Cabinet are included in the selling price as is the Chandelier. Gated Private Parking. Close walk to Elevators for Dining in our Table 300 Restaurant, Swimming Pool, The Sun Porch and other Lobby areas. Join your Friends by our Newly Resurfaced Pool, Beautiful Garden Courtyard Landscapes, Very Walkable to Restaurants, Shopping & The Sandy Springs Performance Center. HOA Fees are almost All-Inclusive. They include, but not limited to a hefty Meal Allowance in our Full Service Restaurant (Same Morrisons Food Svc. as LenBrook and Canterbury), 2 Private Storage Lockers, Wireless Wi-Fi Internet, Exterior Building & Grounds Maintenance, Interior Mechanical Maintenance, Appliance, HVAC Replacement & More. Also all Amenities that Include All Utilities (less Cable), Fitness Room, wide range of Organized Activities with Water Aerobics, Tai Chi & Yoga Classes. We also offer LYFT Car Service in case you want to retire your automobile and/or use our Courtesy Bus for Free that travels in a 5 mile Radius including doctors and other health appointments. MOVING OUT OF STATE FEB 7TH. AT THAT TIME PICTURES AND VIDEO WILL BE ADDED.
Contact an agent
Home facts
- Year built:1986
- Listing ID #:7322358
- Updated:February 22, 2024 at 02:16 PM
Rooms and interior
- Bedrooms:2
- Total bathrooms:2
- Full bathrooms:2
- Living area:1,307 sq. ft.
Heating and cooling
- Cooling:Ceiling Fan(s), Central Air
- Heating:Central, Electric
Structure and exterior
- Roof:Composition
- Year built:1986
- Building area:1,307 sq. ft.
- Lot area:0.03 Acres
Schools
- High school:Riverwood International Charter
- Middle school:Ridgeview Charter
- Elementary school:High Point
Utilities
- Water:Public
- Sewer:Public Sewer
Finances and disclosures
- Price:$349,000
- Price per sq. ft.:$267.02
- Tax amount:$212 (2023)
New listings near 300 Johnson Ferry Road Ne #B901-903
- New
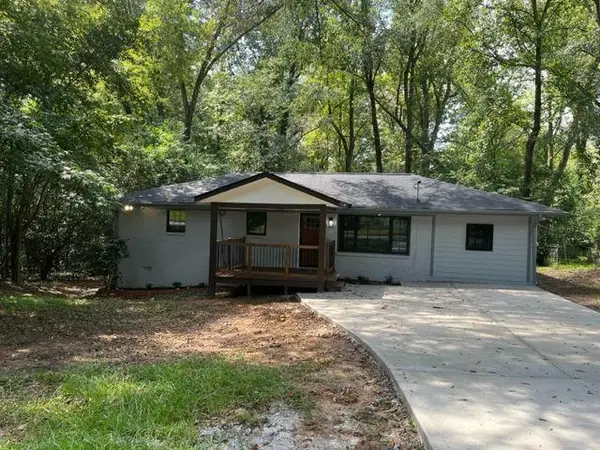 $300,000Active4 beds 2 baths1,066 sq. ft.
$300,000Active4 beds 2 baths1,066 sq. ft.2953 Meadowview Drive Se, Atlanta, GA 30316
MLS# 7712150Listed by: KELLER WILLIAMS ATLANTA CLASSIC - New
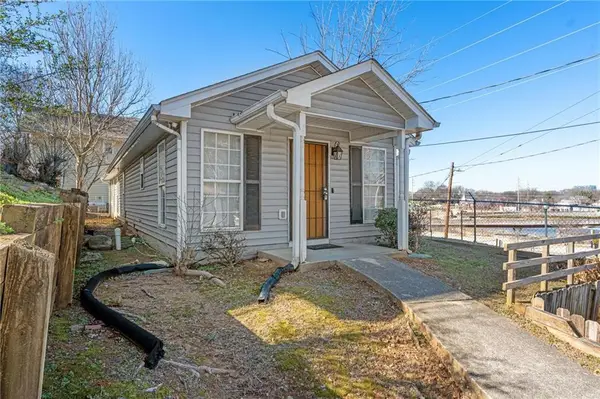 $245,000Active-- beds -- baths
$245,000Active-- beds -- baths234 Walnut Street Nw, Atlanta, GA 30314
MLS# 7712153Listed by: KELLER WILLIAMS REALTY ATL PARTNERS - New
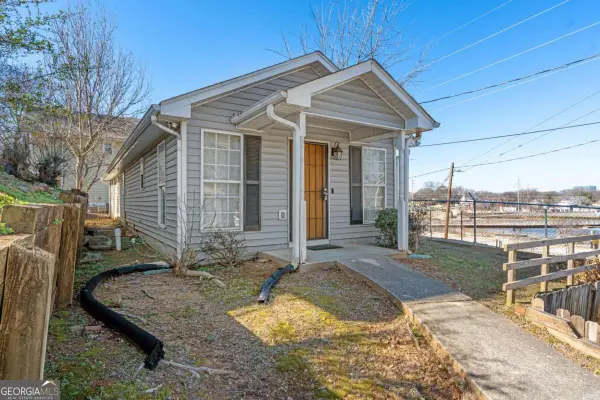 $245,000Active3 beds 2 baths
$245,000Active3 beds 2 baths234 Walnut Street Nw, Atlanta, GA 30314
MLS# 10682380Listed by: Keller Williams Rlty Atl. Part - New
 $439,900Active2 beds 3 baths1,361 sq. ft.
$439,900Active2 beds 3 baths1,361 sq. ft.1123 Knight Walk Nw, Atlanta, GA 30318
MLS# 7712043Listed by: ENGEL & VOLKERS ATLANTA - New
 $235,000Active1 beds 1 baths700 sq. ft.
$235,000Active1 beds 1 baths700 sq. ft.400 17th Street Nw #1247, Atlanta, GA 30363
MLS# 7712146Listed by: HOMELAND REALTY GROUP, LLC. - New
 $150,000Active3 beds 2 baths
$150,000Active3 beds 2 baths750 Matilda Place Nw, Atlanta, GA 30318
MLS# 10682365Listed by: Keller Williams Rlty Atl. Part - New
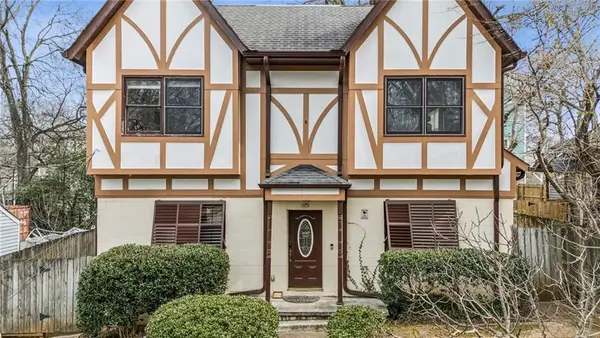 $875,000Active7 beds 4 baths2,360 sq. ft.
$875,000Active7 beds 4 baths2,360 sq. ft.1079 Tumlin Street Nw, Atlanta, GA 30318
MLS# 7711080Listed by: RE/MAX AROUND ATLANTA REALTY - New
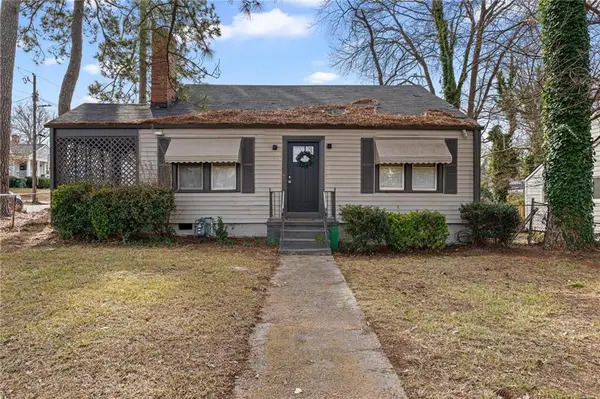 $325,000Active4 beds 4 baths1,500 sq. ft.
$325,000Active4 beds 4 baths1,500 sq. ft.1128 Fair Street Sw, Atlanta, GA 30314
MLS# 7712075Listed by: KELLER WILLIAMS REALTY ATL PARTNERS - New
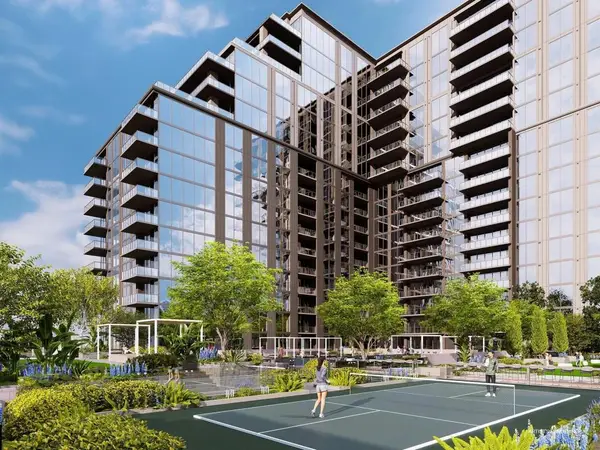 $3,499,000Active3 beds 5 baths3,299 sq. ft.
$3,499,000Active3 beds 5 baths3,299 sq. ft.102 W Paces Ferry Road #1702, Atlanta, GA 30305
MLS# 7712098Listed by: ATLANTA FINE HOMES SOTHEBY'S INTERNATIONAL - New
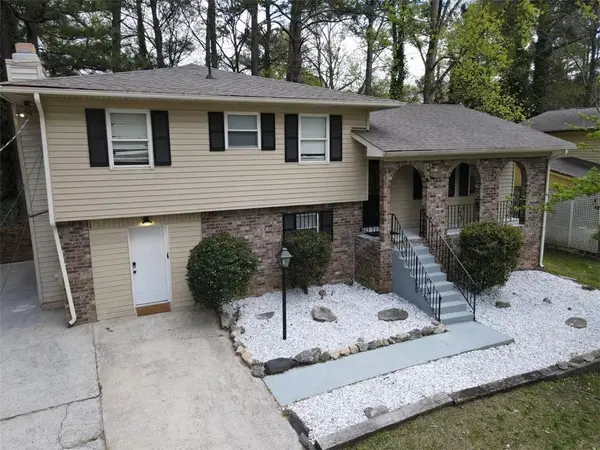 $290,000Active-- beds -- baths
$290,000Active-- beds -- baths6585 Buckhurst Trail, Atlanta, GA 30349
MLS# 7712100Listed by: KELLER WILLIAMS REALTY METRO ATLANTA

