3040 Peachtree Road Nw #1913, Atlanta, GA 30305
Local realty services provided by:Better Homes and Gardens Real Estate Metro Brokers
3040 Peachtree Road Nw #1913,Atlanta, GA 30305
$345,000
- 1 Beds
- 1 Baths
- 761 sq. ft.
- Condominium
- Active
Listed by: michelle ye770-495-5050
Office: virtual properties realty.com
MLS#:7646636
Source:FIRSTMLS
Price summary
- Price:$345,000
- Price per sq. ft.:$453.35
- Monthly HOA dues:$487
About this home
Penthouse level floors (15-19) offer higher ceilings,24/7 concierge service, secure gated garage entry, and a covered/deeded parking system.
Fitness center, business center, club lounge with bar, movie screening room, guest suite, and a media/billiards room.
Outdoor amenities include a resort-style pool with sun deck, plus sauna, steam room, and occasionally barbecue/grilling spaces.
unit include:High ceilings (sometimes 10?ft), floor-to-ceiling windows, and open-concept design. Kitchen with quartz countertops, stainless steel appliances, ta kitchen island and breakfast bar. Private balconies, big closet,and in-unit laundry. Prime Walkable Location:immediate access to upscale shopping, dining, and entertainment: Whole Foods, Publix, Chops Lobster Bar, Umi, Seasons 52, King & Duke, and more are all within steps. Excellent walkability and high-end surroundings in Buckhead’s vibrant urban district. Luxury Lifestyle in the Heart of Buckhead.Ovation Condominiums offer a refined urban-living experience with high-end finishes, modern comforts, and outstanding building amenities—all set in one of Atlanta’s most prestigious neighborhoods.Units provide a seamless indoor-outdoor living flow, with features that blend style, convenience, and sophistication—from floor-to-ceiling windows to private balconies and gourmet kitchens.With premier dining, boutique shopping, and services at your doorstep, plus easy access to MARTA and major thoroughfares, this address epitomizes luxury and convenience.
Contact an agent
Home facts
- Year built:2006
- Listing ID #:7646636
- Updated:February 10, 2026 at 02:31 PM
Rooms and interior
- Bedrooms:1
- Total bathrooms:1
- Full bathrooms:1
- Living area:761 sq. ft.
Heating and cooling
- Cooling:Central Air
- Heating:Central
Structure and exterior
- Year built:2006
- Building area:761 sq. ft.
- Lot area:0.02 Acres
Schools
- High school:North Atlanta
- Middle school:Willis A. Sutton
- Elementary school:Morris Brandon
Utilities
- Water:Public
- Sewer:Public Sewer
Finances and disclosures
- Price:$345,000
- Price per sq. ft.:$453.35
- Tax amount:$4,931 (2024)
New listings near 3040 Peachtree Road Nw #1913
- Coming Soon
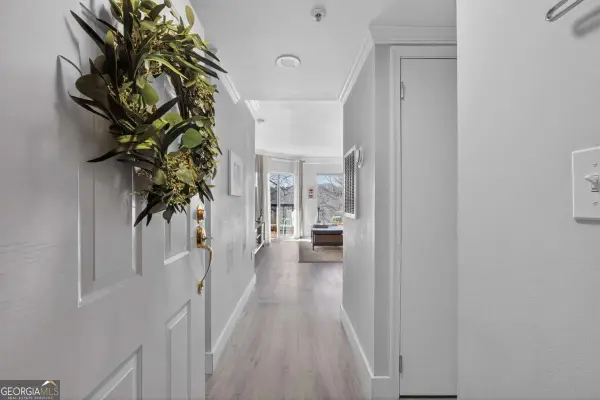 $249,000Coming Soon1 beds 1 baths
$249,000Coming Soon1 beds 1 baths1 Biscayne Drive Nw #309, Atlanta, GA 30309
MLS# 10690314Listed by: Compass - Open Sun, 2 to 4pmNew
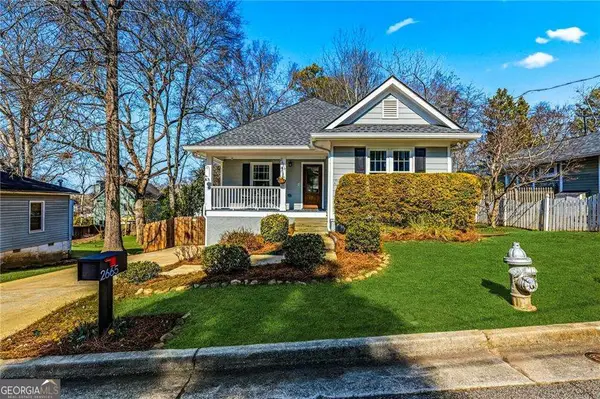 $449,500Active3 beds 2 baths1,322 sq. ft.
$449,500Active3 beds 2 baths1,322 sq. ft.2665 Rosemary Street Nw, Atlanta, GA 30318
MLS# 10690091Listed by: Keller Knapp, Inc - New
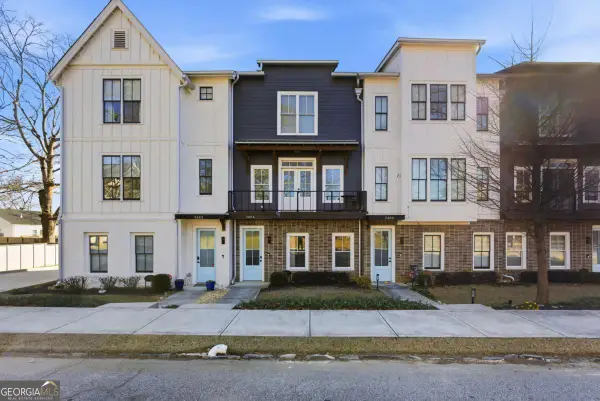 $449,900Active3 beds 4 baths
$449,900Active3 beds 4 baths3484 Orchard Street, Atlanta, GA 30354
MLS# 10684010Listed by: Keller Williams Rlty Atl. Part - Open Sun, 1 to 3pmNew
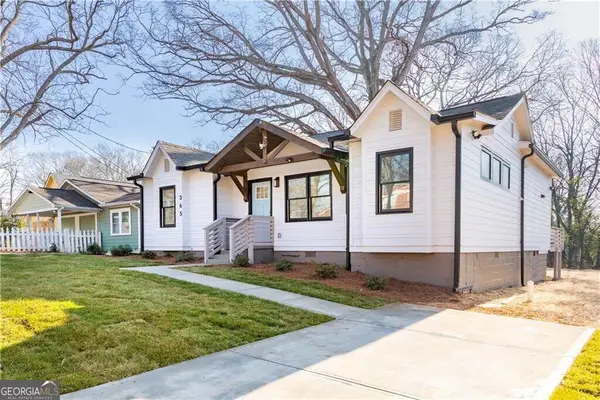 $349,000Active3 beds 3 baths1,395 sq. ft.
$349,000Active3 beds 3 baths1,395 sq. ft.365 S Bend Avenue Se, Atlanta, GA 30315
MLS# 10689829Listed by: Engel & Völkers Atlanta - New
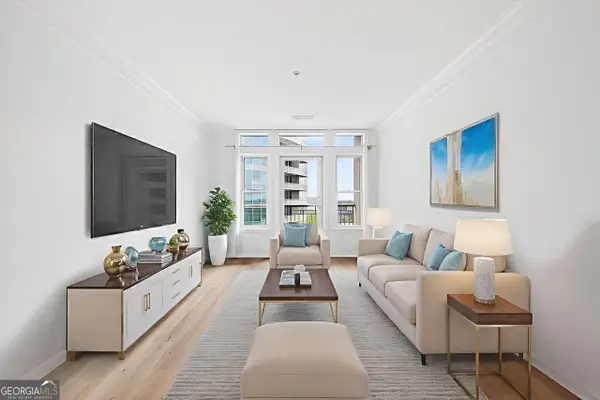 $275,000Active1 beds 1 baths793 sq. ft.
$275,000Active1 beds 1 baths793 sq. ft.3334 Peachtree Road Ne #905, Atlanta, GA 30326
MLS# 10689832Listed by: Berkshire Hathaway HomeServices Georgia Properties - Coming Soon
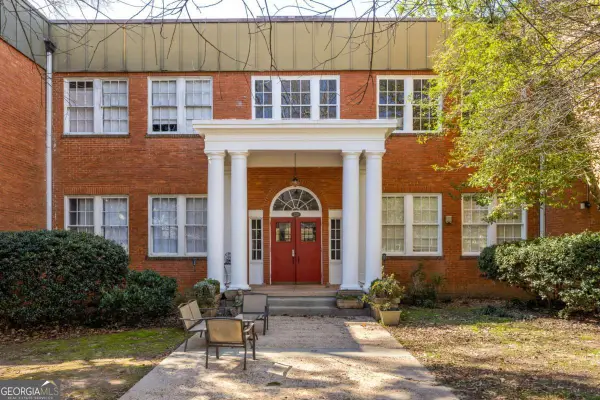 $425,000Coming Soon2 beds 1 baths
$425,000Coming Soon2 beds 1 baths138 Kirkwood Road Ne #14, Atlanta, GA 30317
MLS# 10689807Listed by: Keller Williams Realty - Coming Soon
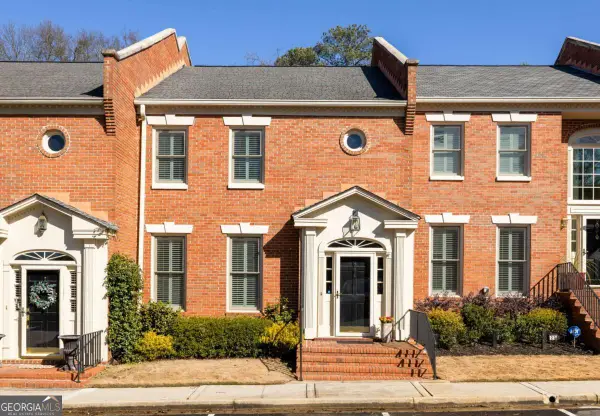 $800,000Coming Soon3 beds 4 baths
$800,000Coming Soon3 beds 4 baths204 Ansley Villa Drive Ne, Atlanta, GA 30324
MLS# 10689812Listed by: Keller Williams Realty - New
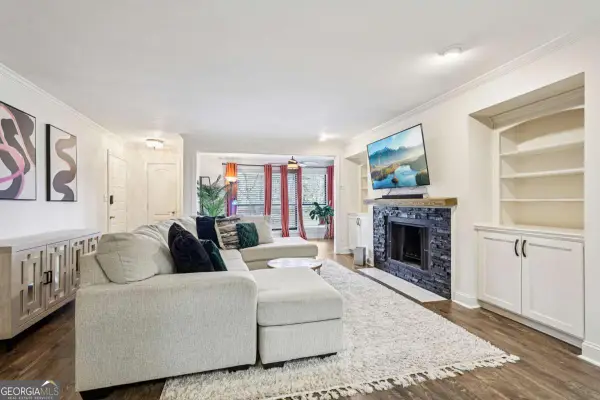 $200,000Active1 beds 1 baths998 sq. ft.
$200,000Active1 beds 1 baths998 sq. ft.1419 Summit North Drive Ne, Atlanta, GA 30324
MLS# 10689790Listed by: RE/MAX Town & Country - New
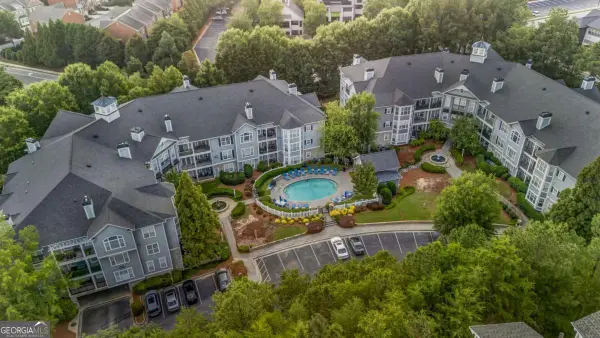 $320,000Active3 beds 2 baths
$320,000Active3 beds 2 baths4100 Paces Walk Se #2304, Atlanta, GA 30339
MLS# 10689793Listed by: Keller Williams Realty - New
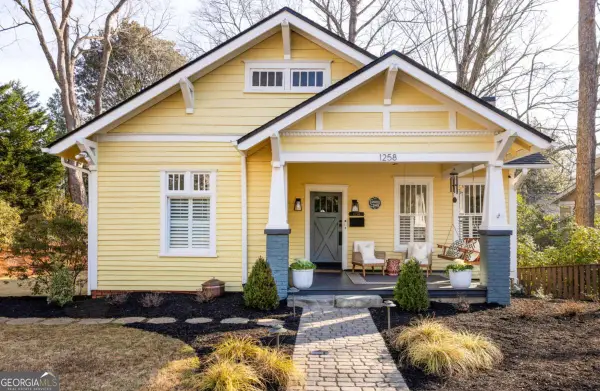 $899,000Active3 beds 2 baths1,649 sq. ft.
$899,000Active3 beds 2 baths1,649 sq. ft.1258 Mansfield Avenue Ne, Atlanta, GA 30307
MLS# 10689806Listed by: Keller Williams Realty

