3049 Clarendale Drive Nw, Atlanta, GA 30327
Local realty services provided by:Better Homes and Gardens Real Estate Metro Brokers
3049 Clarendale Drive Nw,Atlanta, GA 30327
$4,200,000
- 5 Beds
- 7 Baths
- 7,000 sq. ft.
- Single family
- Active
Listed by: alex mclean404-245-6383
Office: atlanta fine homes sotheby's international
MLS#:7619724
Source:FIRSTMLS
Price summary
- Price:$4,200,000
- Price per sq. ft.:$600
About this home
Rare Custom-Build Opportunity. Exceptional opportunity to build your dream home just steps from the back gate of one of Atlanta's top-rated private schools and in the coveted Morris Brandon school district. Situated on Clarendale Drive-one of Margaret Mitchell's best-kept secrets-this to-be-built custom home offers a seamless fusion of traditional charm and modern design. Directly across the street, enjoy private neighborhood access to the scenic Westminster walking trail. This fully permitted project is ready to break ground, giving buyers the unique chance to select their preferred floor plan and finishes. The finished home will showcase luxury at every turn, complemented by a resort-style backyard with a pool. New construction offerings in this area are rare-especially on quiet, interior streets. Don't miss this chance to create a truly special home in one of Buckhead's most desirable neighborhoods.
Contact an agent
Home facts
- Year built:2026
- Listing ID #:7619724
- Updated:February 20, 2026 at 02:27 PM
Rooms and interior
- Bedrooms:5
- Total bathrooms:7
- Full bathrooms:5
- Half bathrooms:2
- Living area:7,000 sq. ft.
Heating and cooling
- Cooling:Central Air
- Heating:Central
Structure and exterior
- Roof:Metal
- Year built:2026
- Building area:7,000 sq. ft.
- Lot area:0.7 Acres
Schools
- High school:North Atlanta
- Middle school:Willis A. Sutton
- Elementary school:Morris Brandon
Utilities
- Water:Public
- Sewer:Public Sewer, Sewer Available
Finances and disclosures
- Price:$4,200,000
- Price per sq. ft.:$600
New listings near 3049 Clarendale Drive Nw
- New
 $379,900Active3 beds 3 baths2,700 sq. ft.
$379,900Active3 beds 3 baths2,700 sq. ft.2339 Country Club Lane Sw, Atlanta, GA 30311
MLS# 7723169Listed by: WATCH REALTY CO. - New
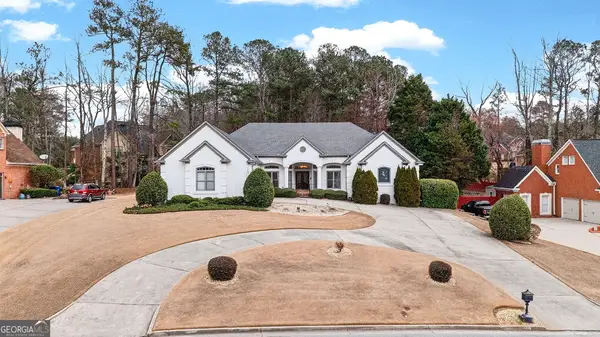 $649,900Active5 beds 4 baths5,193 sq. ft.
$649,900Active5 beds 4 baths5,193 sq. ft.1235 Regency Center Drive Sw, Atlanta, GA 30331
MLS# 10696260Listed by: BHHS Georgia Properties - Coming Soon
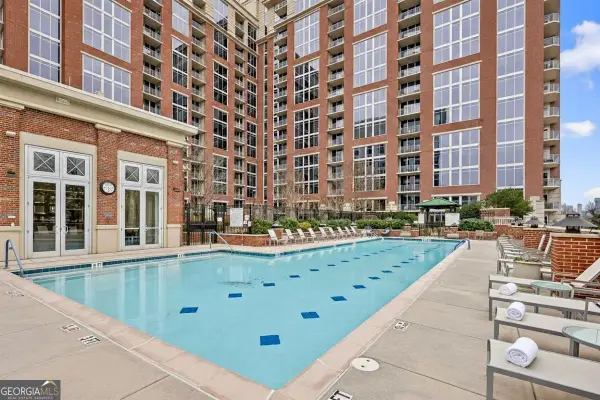 $715,000Coming Soon3 beds 4 baths
$715,000Coming Soon3 beds 4 baths1820 Peachtree Street Nw #312, Atlanta, GA 30309
MLS# 10696242Listed by: Compass - New
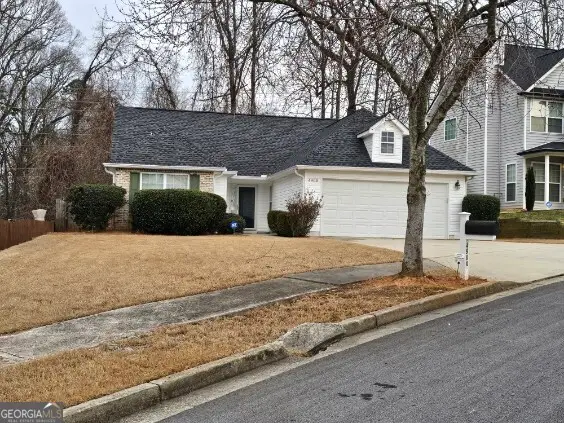 $310,000Active3 beds 2 baths1,462 sq. ft.
$310,000Active3 beds 2 baths1,462 sq. ft.4900 Buckeye Place, Atlanta, GA 30349
MLS# 10696207Listed by: JAWJA Realty LLC - Coming Soon
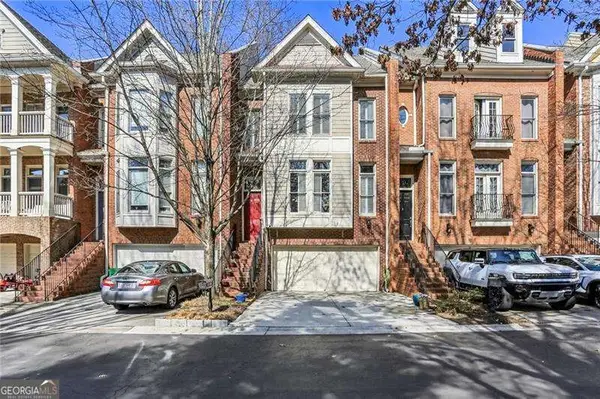 $625,000Coming Soon3 beds 4 baths
$625,000Coming Soon3 beds 4 baths1454 Wembley Court Ne, Atlanta, GA 30329
MLS# 10696150Listed by: Atlanta Communities - New
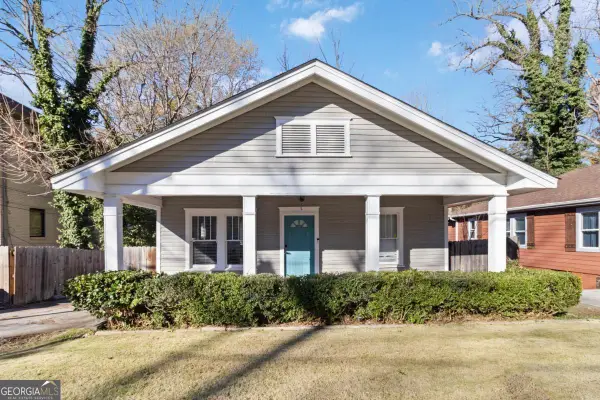 $225,000Active3 beds 2 baths
$225,000Active3 beds 2 baths1411 Fulton Avenue, Atlanta, GA 30344
MLS# 10696189Listed by: Keller Williams Realty - Coming Soon
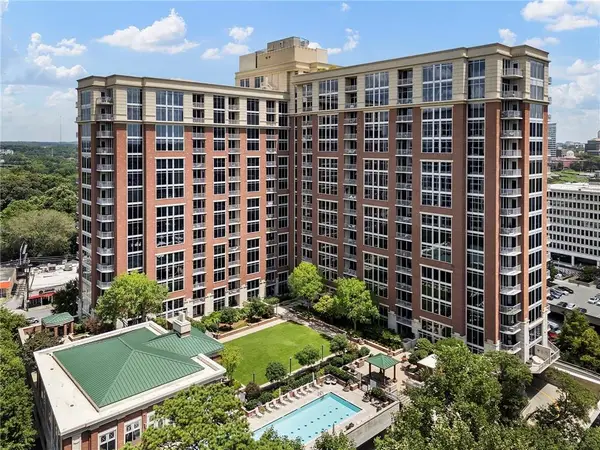 $949,900Coming Soon2 beds 3 baths
$949,900Coming Soon2 beds 3 baths1820 Peachtree Street Nw #1510, Atlanta, GA 30309
MLS# 7721734Listed by: ANSLEY REAL ESTATE | CHRISTIE'S INTERNATIONAL REAL ESTATE - New
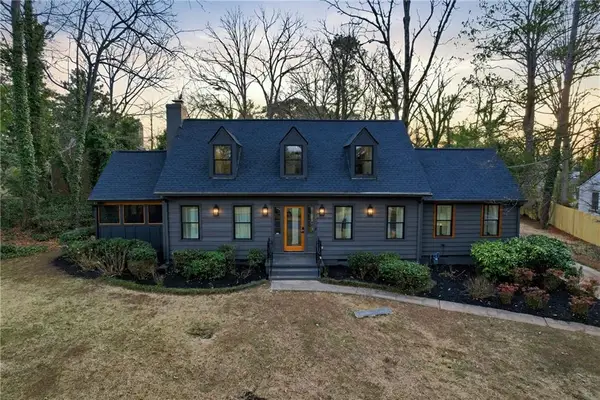 $519,900Active3 beds 4 baths1,935 sq. ft.
$519,900Active3 beds 4 baths1,935 sq. ft.1998 Sandtown Road Sw, Atlanta, GA 30311
MLS# 7723004Listed by: LAGNIAPPE REALTY TEAM, LLC - New
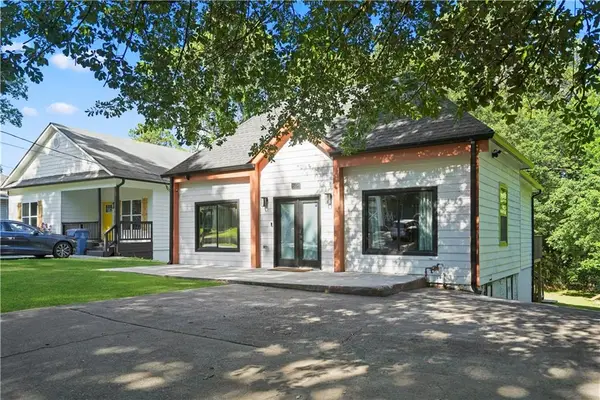 $265,000Active2 beds 2 baths1,228 sq. ft.
$265,000Active2 beds 2 baths1,228 sq. ft.705 S Grand Avenue Nw, Atlanta, GA 30318
MLS# 7723078Listed by: COLDWELL BANKER REALTY - Coming Soon
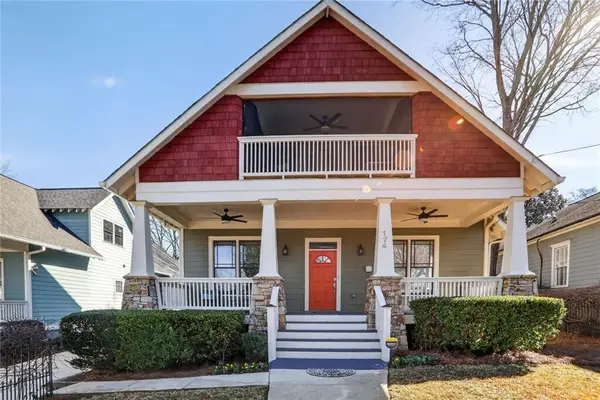 $999,850Coming Soon5 beds 5 baths
$999,850Coming Soon5 beds 5 baths174 Walthall Street Se, Atlanta, GA 30316
MLS# 7718741Listed by: RE/MAX METRO ATLANTA CITYSIDE

