3050 Margaret Mitchell Drive #16, Atlanta, GA 30327
Local realty services provided by:Better Homes and Gardens Real Estate Metro Brokers
3050 Margaret Mitchell Drive #16,Atlanta, GA 30327
$475,000
- 3 Beds
- 4 Baths
- 2,000 sq. ft.
- Townhouse
- Active
Listed by: ally + seth, seth williams
Office: atlanta fine homes sotheby's
MLS#:10617808
Source:METROMLS
Price summary
- Price:$475,000
- Price per sq. ft.:$237.5
- Monthly HOA dues:$700
About this home
Unmatched value meets timeless Georgetown-style elegance at Tara Townhouses, a beloved West Buckhead community rich with character. This three-story brick residence, originally crafted by Campbell Napier, blends classic Georgia architecture with gracious, light-filled interiors. Across three bedrooms and three and a half baths, the home offers wonderful scale and flexibility, including a versatile third bedroom that works beautifully as an office or guest suite. A two-car garage and two spacious storage rooms provide exceptional convenience rarely found in townhome living. The lower level opens directly to a private Charleston-style patio-an inviting spot for morning coffee beneath the cherry trees or relaxed evenings outdoors. Tara Townhouses is framed by magnolias, centered around a sparkling pool, and recently refreshed with exterior paint and a new roof. Located within the Margaret Mitchell neighborhood, the setting offers a rare blend of tranquility and accessibility, with sidewalks winding through established greenery and both Morris Brandon Elementary and Westminster just a short walk away. A classic Buckhead address with enduring charm and wonderful potential for its next chapter.
Contact an agent
Home facts
- Year built:1970
- Listing ID #:10617808
- Updated:January 09, 2026 at 12:03 PM
Rooms and interior
- Bedrooms:3
- Total bathrooms:4
- Full bathrooms:3
- Half bathrooms:1
- Living area:2,000 sq. ft.
Heating and cooling
- Cooling:Central Air
- Heating:Central
Structure and exterior
- Year built:1970
- Building area:2,000 sq. ft.
- Lot area:0.03 Acres
Schools
- High school:North Atlanta
- Middle school:Sutton
- Elementary school:Brandon Primary/Elementary
Utilities
- Water:Public, Water Available
- Sewer:Public Sewer, Sewer Available
Finances and disclosures
- Price:$475,000
- Price per sq. ft.:$237.5
- Tax amount:$2,909 (2023)
New listings near 3050 Margaret Mitchell Drive #16
- New
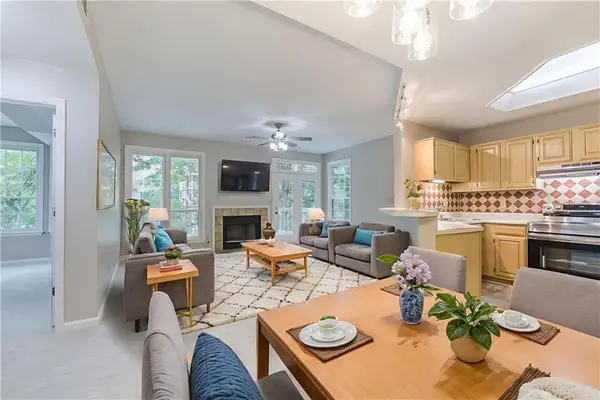 $208,000Active1 beds 1 baths814 sq. ft.
$208,000Active1 beds 1 baths814 sq. ft.915 Mcgill Park Avenue Ne, Atlanta, GA 30312
MLS# 7697074Listed by: KELLER WILLIAMS REALTY METRO ATLANTA - New
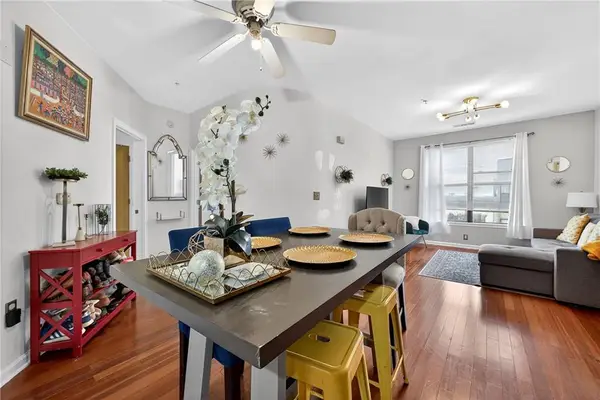 $143,000Active1 beds 1 baths898 sq. ft.
$143,000Active1 beds 1 baths898 sq. ft.898 Oak Street Sw #1411, Atlanta, GA 30310
MLS# 7701455Listed by: HOMESMART - New
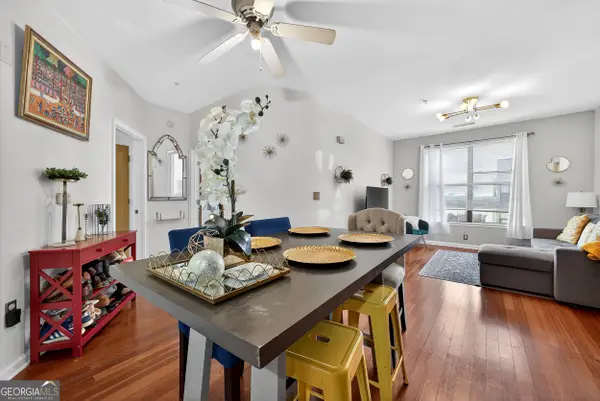 $143,000Active1 beds 1 baths898 sq. ft.
$143,000Active1 beds 1 baths898 sq. ft.898 Oak Street Sw #1411, Atlanta, GA 30310
MLS# 10668684Listed by: PalmerHouse Properties - New
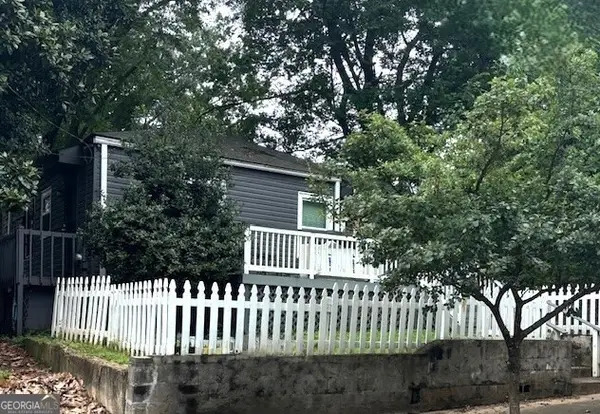 $243,900Active2 beds 2 baths
$243,900Active2 beds 2 baths260 Ormond Street Sw, Atlanta, GA 30315
MLS# 10668668Listed by: Virtual Properties Realty.com - New
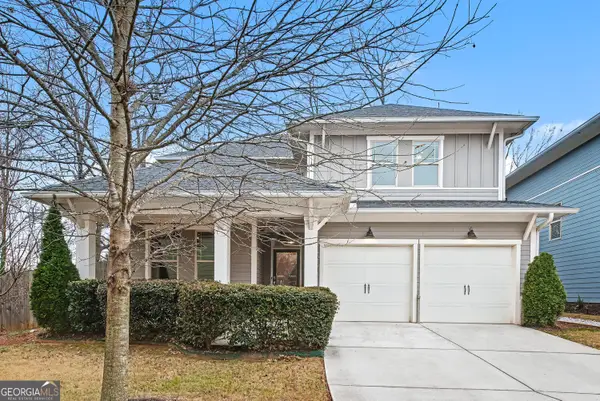 $599,000Active4 beds 3 baths2,542 sq. ft.
$599,000Active4 beds 3 baths2,542 sq. ft.1439 Sugarmill Oaks Avenue, Atlanta, GA 30316
MLS# 10668664Listed by: Smoke Rise Agents - New
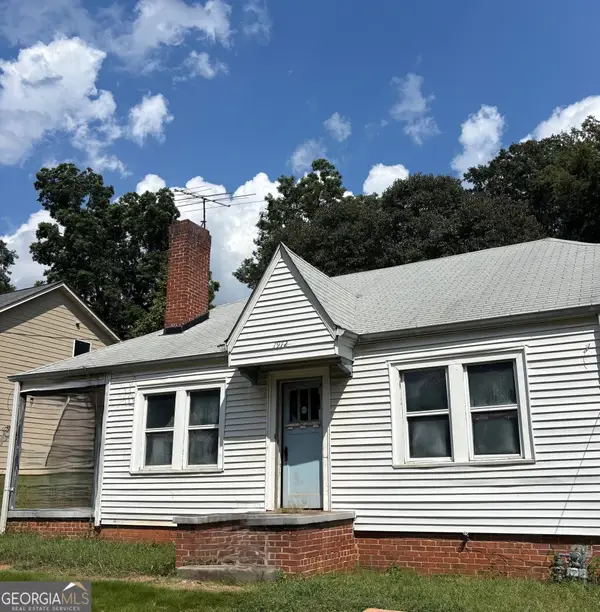 $188,900Active2 beds 1 baths
$188,900Active2 beds 1 baths1972 Conrad Avenue Se, Atlanta, GA 30315
MLS# 10668665Listed by: Virtual Properties Realty.com - New
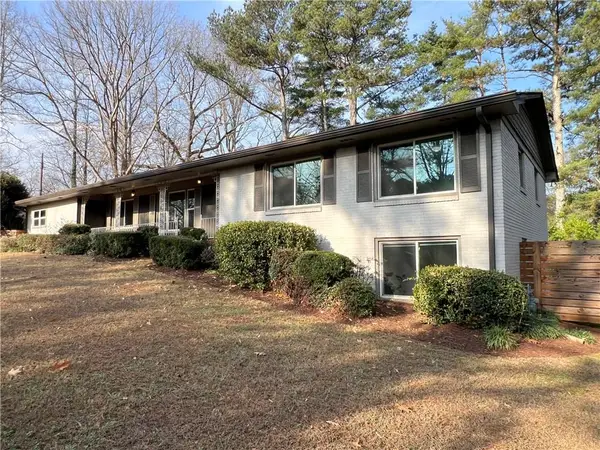 $510,000Active4 beds 4 baths1,605 sq. ft.
$510,000Active4 beds 4 baths1,605 sq. ft.3158 Shabromat Way, Atlanta, GA 30341
MLS# 7701374Listed by: GLOBAL J & R REALTY, LLC. - New
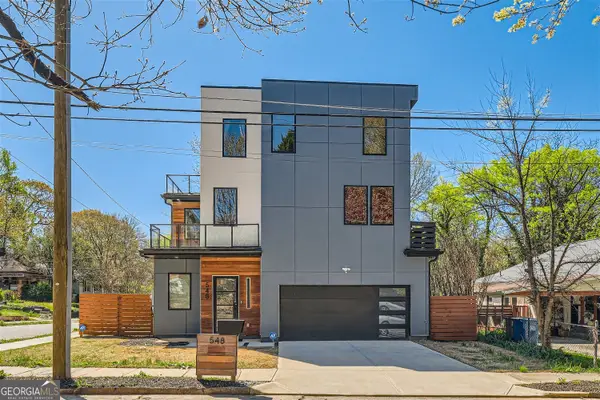 $627,000Active4 beds 4 baths2,798 sq. ft.
$627,000Active4 beds 4 baths2,798 sq. ft.548 Fletcher Street Sw, Atlanta, GA 30310
MLS# 10668602Listed by: Virtual Properties Realty.com - New
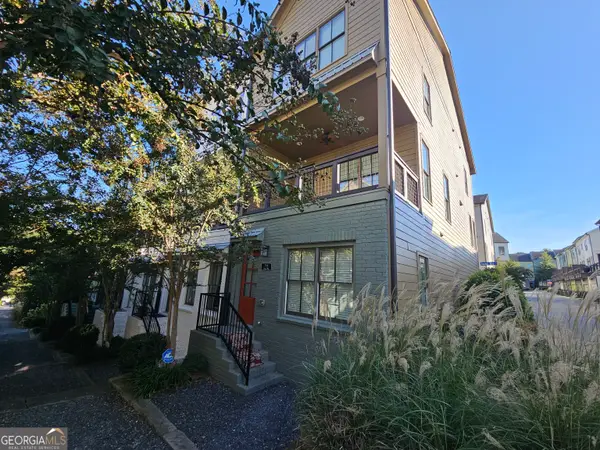 $519,000Active3 beds 4 baths1,950 sq. ft.
$519,000Active3 beds 4 baths1,950 sq. ft.754 Dunlop Way, Atlanta, GA 30312
MLS# 10668615Listed by: eXp Realty - New
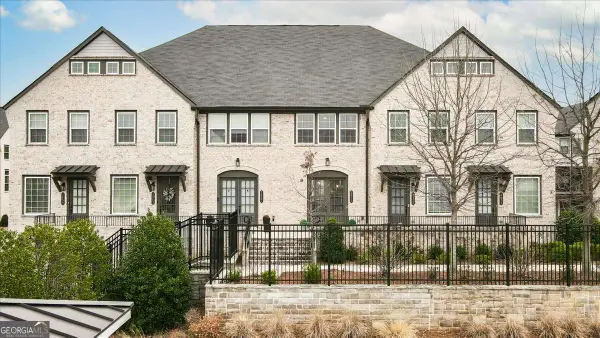 $495,000Active2 beds 4 baths1,680 sq. ft.
$495,000Active2 beds 4 baths1,680 sq. ft.2471 Figaro Drive, Atlanta, GA 30339
MLS# 10668603Listed by: Keller Williams Realty
