3050 Margaret Mitchell Drive Nw #19, Atlanta, GA 30327
Local realty services provided by:Better Homes and Gardens Real Estate Metro Brokers
3050 Margaret Mitchell Drive Nw #19,Atlanta, GA 30327
$575,000
- 3 Beds
- 4 Baths
- - sq. ft.
- Townhouse
- Sold
Listed by: ally + seth
Office: atlanta fine homes - sotheby's int'l
MLS#:10648834
Source:METROMLS
Sorry, we are unable to map this address
Price summary
- Price:$575,000
- Monthly HOA dues:$700
About this home
Nestled in the heart of the Margaret Mitchell / West Buckhead enclave, this striking three-bed, three-and-a-half-bath residence spans ~2,000+/- sq ft and offers a premium balance of privacy and village living. Thoughtfully renovated, it honors classic proportions while layering in modern systems and design touches. Step down to the terrace level and discover a full guest retreat, complete with its own full bath, media lounge, and kitchenette ideal for visitors or multi-gen living. The main level unfolds with light, living, and entertaining flow. Upstairs, what was once the third bedroom is now a refined private office adjoined to the primary, offering flexibility without compromise. Recent infrastructure upgrades (new hot water heater, dual AC compressors) mean you can move in with confidence. Outside, a private two-car garage and a serene patio with water feature expand your usable space, while lush landscaping soothes the senses. But the delights continue beyond your door. The community provides a refreshing pool, reliable HOA management, and an established streetscape. Schools like Morris Brandon, Sutton, and North Atlanta are nearby. Access to I-75, Buckhead, Midtown, and the Westside is swift. For those seeking both refinement and location, this is uncommon. Schedule your showing this is the kind of home that feels right from the moment you arrive
Contact an agent
Home facts
- Year built:1970
- Listing ID #:10648834
- Updated:February 27, 2026 at 10:30 PM
Rooms and interior
- Bedrooms:3
- Total bathrooms:4
- Full bathrooms:3
- Half bathrooms:1
- Flooring:Hardwood
- Kitchen Description:Cooktop, Dishwasher, Disposal
- Bedroom Description:Roommate Plan
- Basement Description:Exterior Entry, Finished
Heating and cooling
- Cooling:Central Air
- Heating:Central
Structure and exterior
- Roof:Composition
- Year built:1970
- Architectural Style:Brick 4 Side, Traditional
- Levels:3+ Story
Schools
- High school:North Atlanta
- Middle school:Sutton
- Elementary school:Brandon
Utilities
- Water:Public
- Sewer:Public Sewer
Finances and disclosures
- Price:$575,000
- Tax amount:$5,120 (2025)
Features and amenities
- Appliances:Cooktop, Dishwasher, Disposal
- Laundry features:In Basement
- Amenities:Carbon Monoxide Detector(s), High Ceilings
- Pool features:In Ground
New listings near 3050 Margaret Mitchell Drive Nw #19
- New
 $249,000Active3 beds 2 baths1,059 sq. ft.
$249,000Active3 beds 2 baths1,059 sq. ft.209 Harper Road Se, Atlanta, GA 30315
MLS# 10700119Listed by: Century 21 Results - Coming Soon
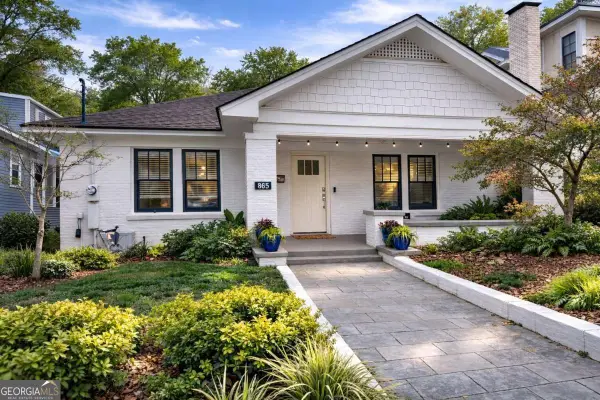 $1,000,000Coming Soon3 beds 2 baths
$1,000,000Coming Soon3 beds 2 baths865 Monroe Circle Ne, Atlanta, GA 30308
MLS# 10700120Listed by: Keller Williams Atlanta Midtown - New
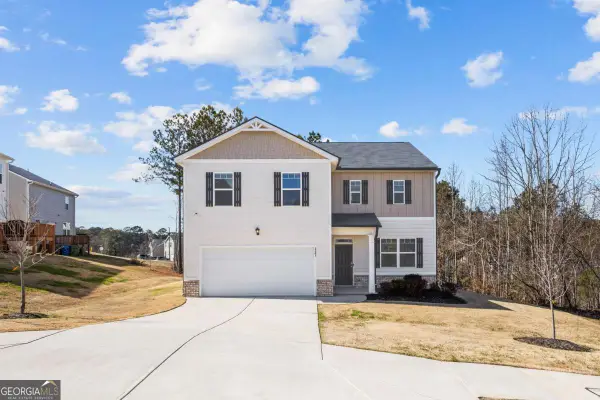 $400,000Active4 beds 3 baths
$400,000Active4 beds 3 baths1241 Richmond Court Se, Atlanta, GA 30354
MLS# 10700012Listed by: Compass - New
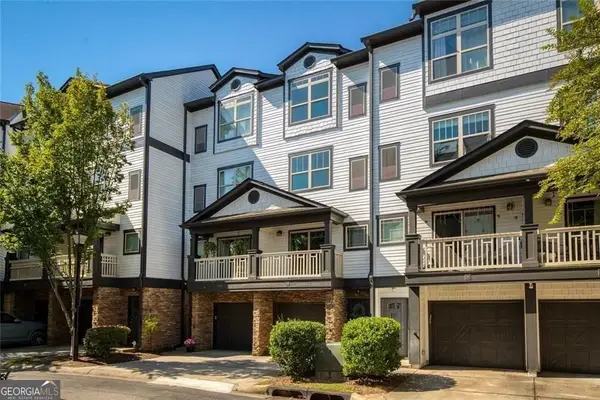 $345,000Active2 beds 3 baths1,281 sq. ft.
$345,000Active2 beds 3 baths1,281 sq. ft.220 Semel Circle Nw #138, Atlanta, GA 30309
MLS# 10700042Listed by: Harry Norman Realtors - New
 $369,900Active1 beds 1 baths783 sq. ft.
$369,900Active1 beds 1 baths783 sq. ft.855 Peachtree Street Ne #2906, Atlanta, GA 30308
MLS# 10699923Listed by: Atlanta Communities - New
 $585,000Active4 beds 4 baths2,220 sq. ft.
$585,000Active4 beds 4 baths2,220 sq. ft.2856 Overlook Trace Ne, Atlanta, GA 30324
MLS# 10699938Listed by: Coldwell Banker Realty - New
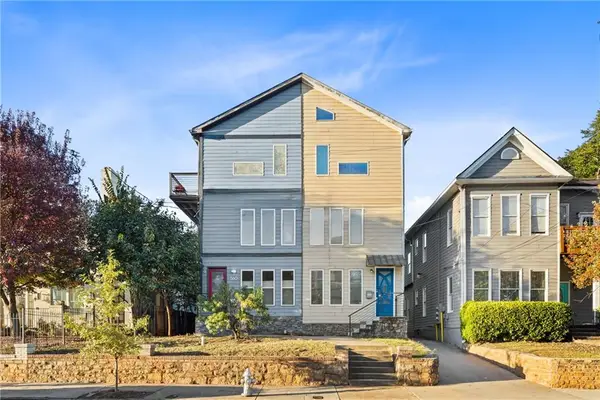 $889,000Active4 beds 4 baths3,168 sq. ft.
$889,000Active4 beds 4 baths3,168 sq. ft.560 John Wesley Dobbs Avenue Ne #A, Atlanta, GA 30312
MLS# 7725140Listed by: ASCEND REALTY GROUP, LLC - New
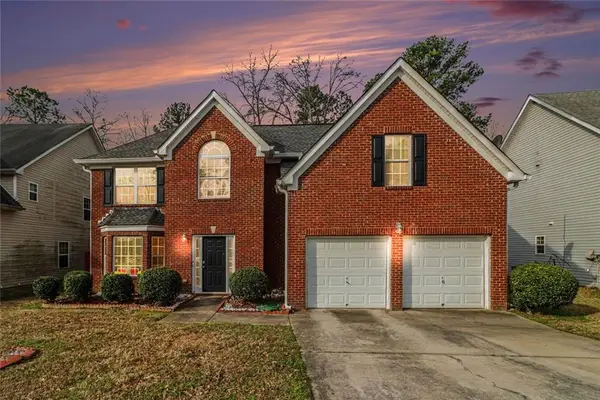 Listed by BHGRE$305,000Active4 beds 3 baths2,565 sq. ft.
Listed by BHGRE$305,000Active4 beds 3 baths2,565 sq. ft.5759 Shoals Place Trail, Atlanta, GA 30349
MLS# 7726263Listed by: BHGRE METRO BROKERS - New
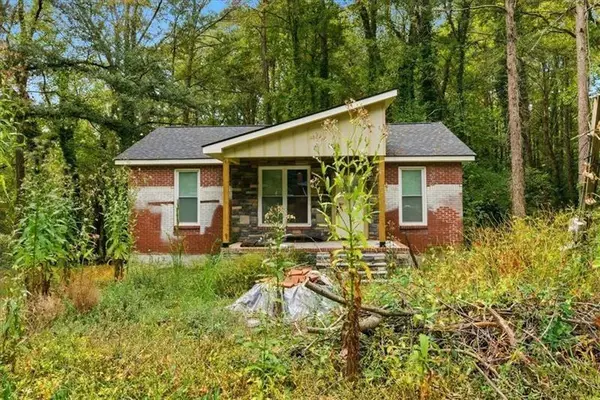 $159,000Active6 beds 3 baths
$159,000Active6 beds 3 baths2543 Susan Lane Sw, Atlanta, GA 30331
MLS# 7726299Listed by: ATLANTA COMMUNITIES - Open Sun, 2 to 4pmNew
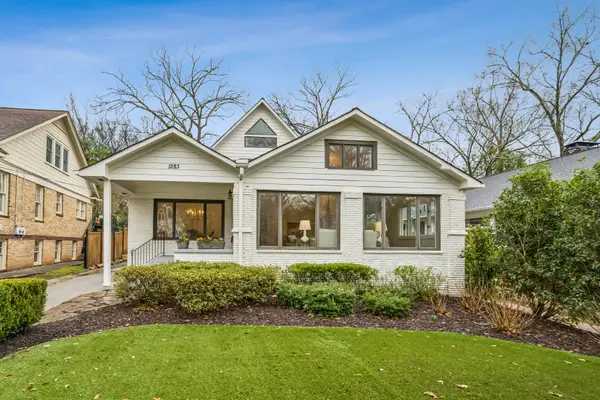 $1,600,000Active5 beds 3 baths3,888 sq. ft.
$1,600,000Active5 beds 3 baths3,888 sq. ft.1283 Lanier Boulevard Ne, Atlanta, GA 30306
MLS# 7726300Listed by: ATLANTA FINE HOMES SOTHEBY'S INTERNATIONAL

