3050 Margaret Mitchell Drive Nw #20, Atlanta, GA 30327
Local realty services provided by:Better Homes and Gardens Real Estate Metro Brokers
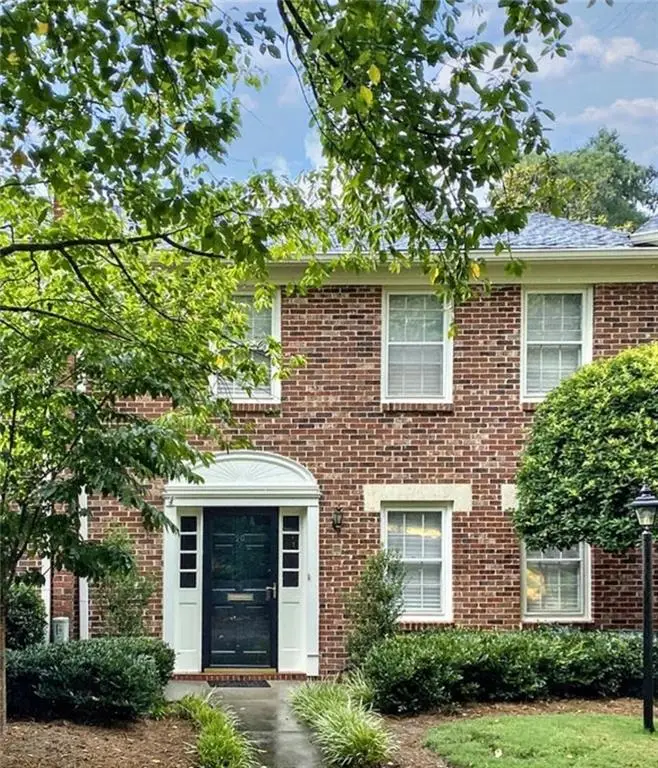
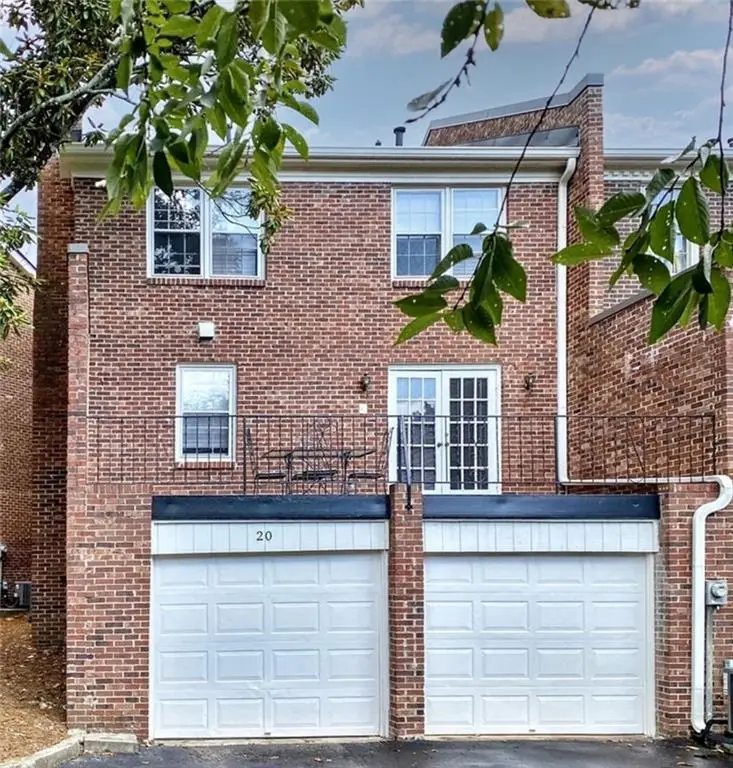
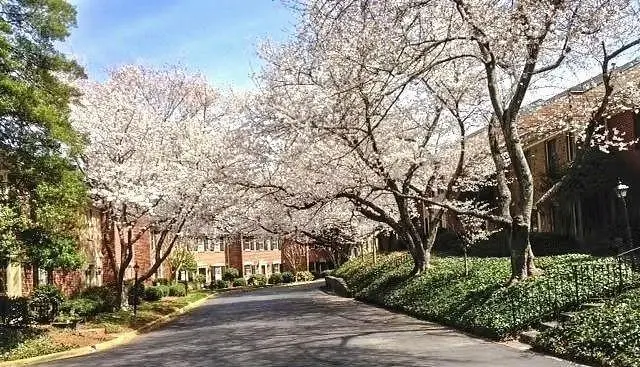
3050 Margaret Mitchell Drive Nw #20,Atlanta, GA 30327
$425,000
- 3 Beds
- 4 Baths
- 1,564 sq. ft.
- Townhouse
- Active
Listed by:carrie thomas404-579-3943
Office:atlanta communities
MLS#:7631895
Source:FIRSTMLS
Price summary
- Price:$425,000
- Price per sq. ft.:$271.74
- Monthly HOA dues:$600
About this home
Georgetown inspired elegance meets exceptional investment potential.
Discover a rare offering in the prestigious Tara Townhouses. A spacious 1,564+ sq. ft., 3-bedroom, 3.5-bath residence with a large bonus room on the lower level. One of the largest floor plans in the community. Perfectly positioned just minutes from I-75 and downtown Atlanta with premier shopping and dining. This home offers an unmatched combination of privacy, convenience, and prestige.
Built by renowned Napier Realty and lovingly maintained by the original owner’s family, the property boasts a solid foundation and fully functioning systems which were recently inspected. Ready to accommodate your personal vision, this townhome is your blank canvas. Majestic tree-lined setting with an exclusive in-town location. Seamless commute via Moores Mill to downtown Atlanta’s business and entertainment. Close proximity to top-rated schools. Amenities include private swimming pool and clubhouse, lush, mature landscaping providing year-round beauty & a proactive HOA ensuring impeccable neighborhood standards.
With its timeless architecture & coveted location, seize a rare chance to secure both an elevated lifestyle and a savvy investment. Opportunities like this are fleeting — schedule your private tour today.
Contact an agent
Home facts
- Year built:1970
- Listing Id #:7631895
- Updated:August 15, 2025 at 10:12 AM
Rooms and interior
- Bedrooms:3
- Total bathrooms:4
- Full bathrooms:3
- Half bathrooms:1
- Living area:1,564 sq. ft.
Heating and cooling
- Cooling:Central Air
- Heating:Central
Structure and exterior
- Roof:Shingle
- Year built:1970
- Building area:1,564 sq. ft.
- Lot area:0.03 Acres
Schools
- High school:North Atlanta
- Middle school:Willis A. Sutton
- Elementary school:Morris Brandon
Utilities
- Water:Public, Water Available
- Sewer:Public Sewer, Sewer Available
Finances and disclosures
- Price:$425,000
- Price per sq. ft.:$271.74
- Tax amount:$2,297 (2024)
New listings near 3050 Margaret Mitchell Drive Nw #20
- Coming Soon
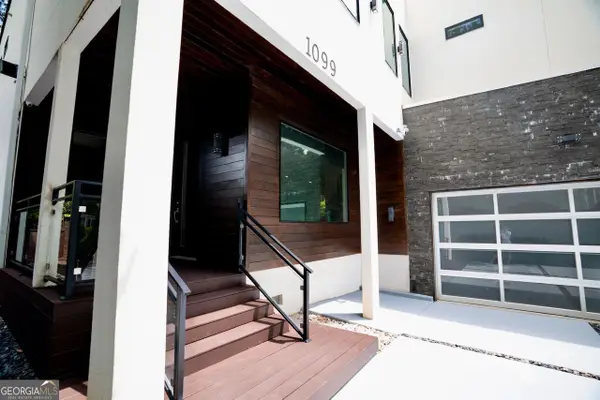 $1,475,000Coming Soon5 beds 6 baths
$1,475,000Coming Soon5 beds 6 baths1099 Vista, Atlanta, GA 30324
MLS# 10584806Listed by: Virtual Properties Realty.Net - New
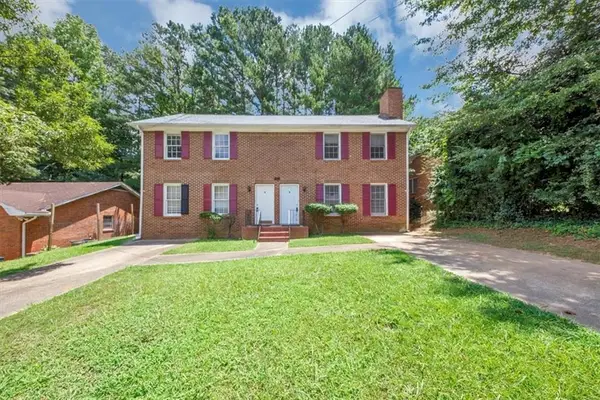 $305,000Active-- beds -- baths
$305,000Active-- beds -- baths424 Tarragon Way Sw, Atlanta, GA 30331
MLS# 7620775Listed by: KELLER WILLIAMS BUCKHEAD - New
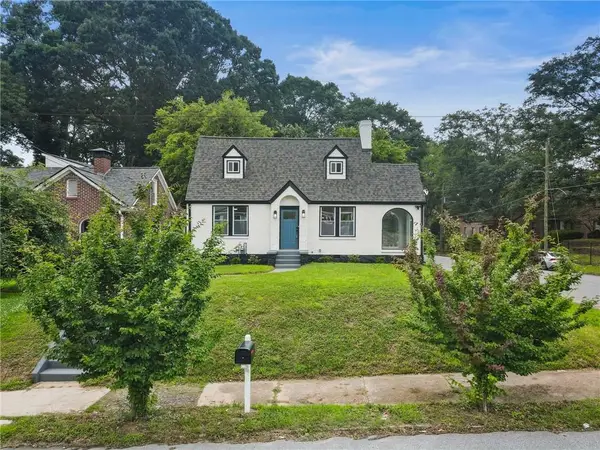 $560,000Active3 beds 2 baths2,100 sq. ft.
$560,000Active3 beds 2 baths2,100 sq. ft.1283 Beecher Street Sw, Atlanta, GA 30310
MLS# 7632823Listed by: BOULEVARD HOMES, LLC - Coming Soon
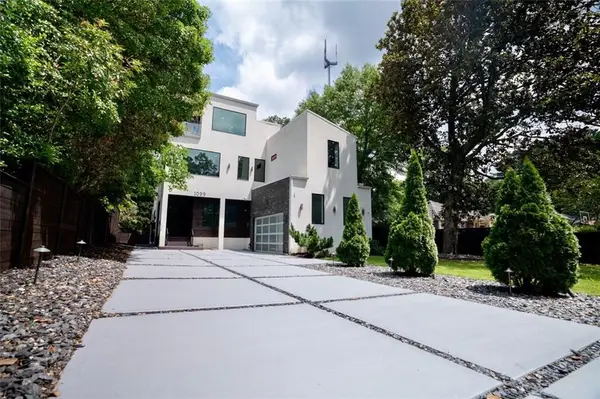 $1,475,000Coming Soon5 beds 6 baths
$1,475,000Coming Soon5 beds 6 baths1099 Vista Trail Ne, Atlanta, GA 30324
MLS# 7633044Listed by: VIRTUAL PROPERTIES REALTY.NET, LLC. - New
 $875,000Active4 beds 3 baths2,148 sq. ft.
$875,000Active4 beds 3 baths2,148 sq. ft.78 Rockyford Road Ne, Atlanta, GA 30317
MLS# 7631223Listed by: COMPASS - New
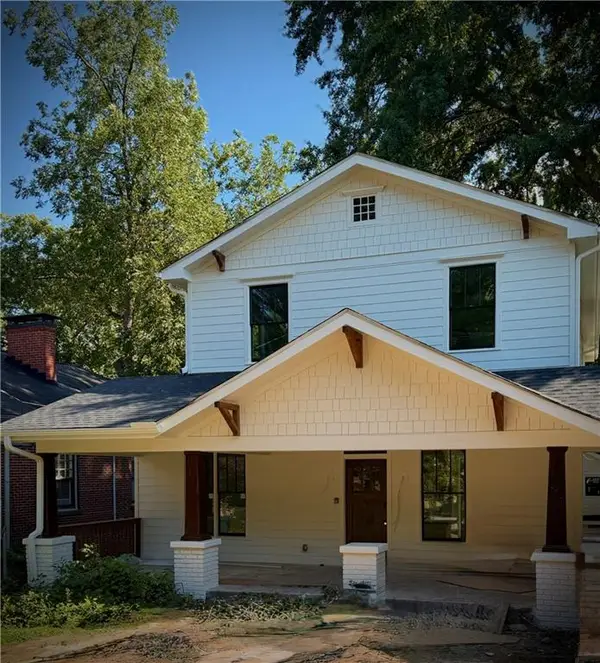 $1,250,000Active5 beds 6 baths3,002 sq. ft.
$1,250,000Active5 beds 6 baths3,002 sq. ft.255 Atlanta Avenue Se, Atlanta, GA 30315
MLS# 7633019Listed by: REALTY ON MAIN - Open Sat, 12 to 2pmNew
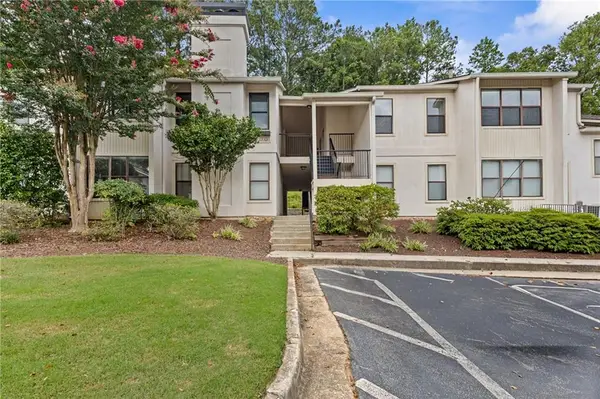 $245,000Active2 beds 2 baths1,139 sq. ft.
$245,000Active2 beds 2 baths1,139 sq. ft.1502 Huntingdon Chase, Atlanta, GA 30350
MLS# 7632478Listed by: KELLER WILLIAMS REALTY ATLANTA PARTNERS - New
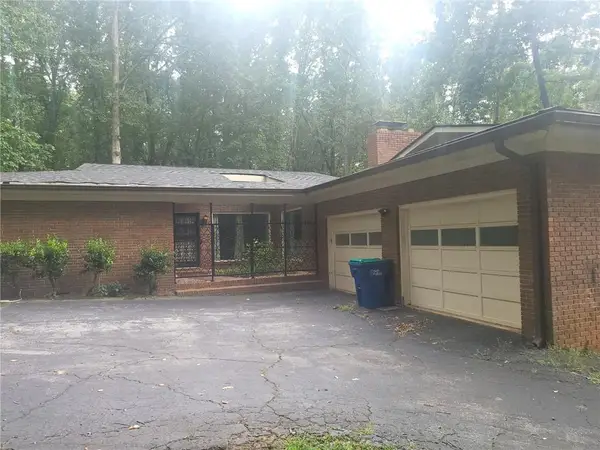 $325,000Active3 beds 4 baths2,050 sq. ft.
$325,000Active3 beds 4 baths2,050 sq. ft.150 Old Fairburn Sw, Atlanta, GA 30331
MLS# 7630366Listed by: KELLER WILLIAMS REALTY ATL PARTNERS - New
 $159,900Active1 beds 1 baths825 sq. ft.
$159,900Active1 beds 1 baths825 sq. ft.1314 Old Hammond Chase, Atlanta, GA 30350
MLS# 7632992Listed by: REALTY PROFESSIONALS, INC. - New
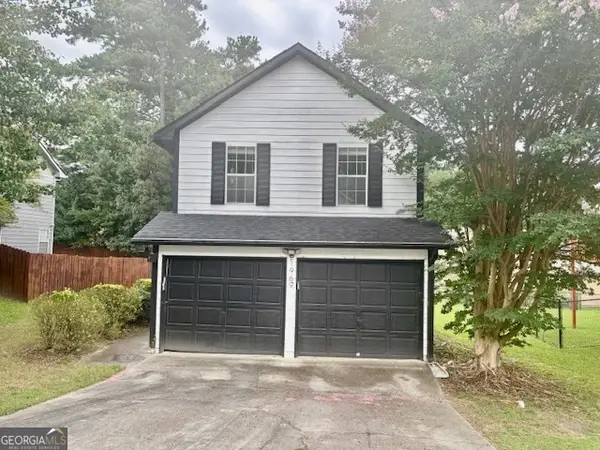 $210,000Active3 beds 3 baths1,304 sq. ft.
$210,000Active3 beds 3 baths1,304 sq. ft.1969 Banks Way, Atlanta, GA 30349
MLS# 10584726Listed by: Today's Realty, Inc.
