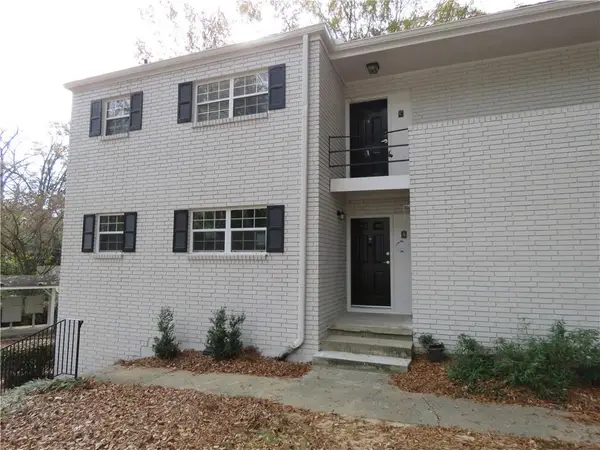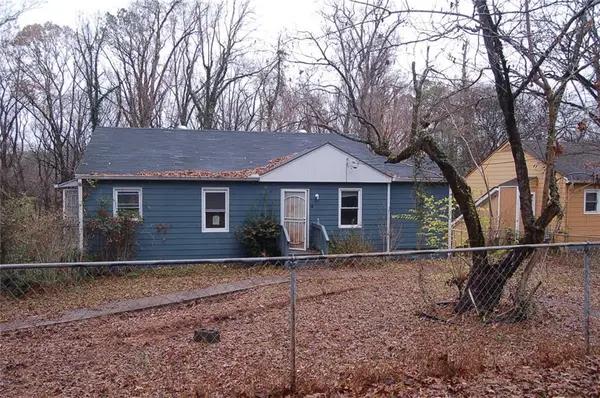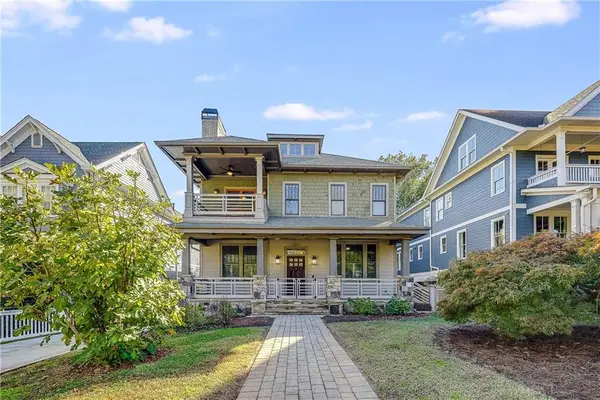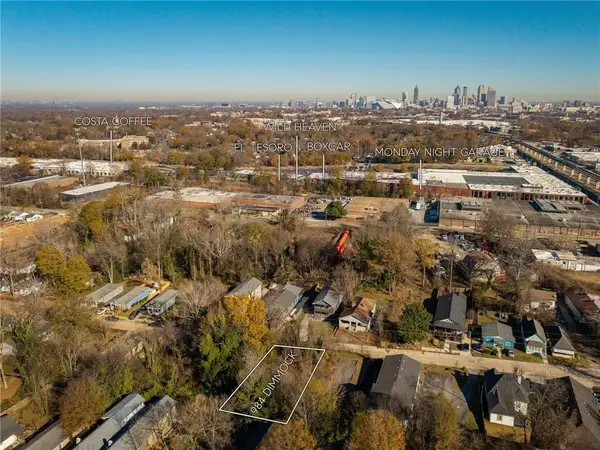318 Sandy Springs Circle #210, Atlanta, GA 30328
Local realty services provided by:Better Homes and Gardens Real Estate Metro Brokers
318 Sandy Springs Circle #210,Atlanta, GA 30328
$1,275,000
- 2 Beds
- 3 Baths
- 2,089 sq. ft.
- Condominium
- Pending
Listed by: matthew doyle, david goodrowe
Office: compass
MLS#:7291993
Source:FIRSTMLS
Price summary
- Price:$1,275,000
- Price per sq. ft.:$610.34
- Monthly HOA dues:$1,190
About this home
Set a course for a new standard of elevated living at VIO Sandy Springs, the newest bespoke collection of condominium residences in the heart of Sandy Springs City Center. A vanguard for modern living, VIO is a rare and refined opportunity of only 18 residences, each enjoying opulent interiors, lavish finishes, and an illustrious suite of amenities including an expansive rooftop terrace with heated plunge pool, several lounge spaces, fitness studio, and a summer kitchen where residents will enjoy hours of entertaining backdropped by verdant Sandy Springs views. Private rooftop terraces, each featuring their own summer kitchen, offer residents an exclusive opportunity for additional private outdoor space perfectly suited for container gardening, grilling, or simply enjoying a glass of wine as the sun sets. This home’s interiors are graced with 10-foot ceilings, massive floor-to-ceiling windows, luxurious Leicht cabinetry, quartz countertops and backsplash, premium Miele appliances, wide-plank site-finished hardwood floors, drapery pockets prewired for electronic window coverings, spacious balcony, and a primary ensuite enjoying a curbless wet room with freestanding tub and 2 rain showerheads. With gated garage parking, access-controlled entry, part-time concierge, private storage, and a sought-after location adjacent to the Sandy Springs City Center green, the nationally renowned Sandy Springs Performing Arts Center, Atlanta’s favorite local restaurants, and moments from I-285, GA-400, & I-75, VIO is your Ultimate Destination for Luxury Living.
Contact an agent
Home facts
- Year built:2024
- Listing ID #:7291993
- Updated:December 19, 2025 at 08:16 AM
Rooms and interior
- Bedrooms:2
- Total bathrooms:3
- Full bathrooms:3
- Living area:2,089 sq. ft.
Heating and cooling
- Cooling:Central Air
- Heating:Central
Structure and exterior
- Year built:2024
- Building area:2,089 sq. ft.
Schools
- High school:Riverwood International Charter
- Middle school:Ridgeview Charter
- Elementary school:Lake Forest
Utilities
- Water:Public, Water Available
- Sewer:Public Sewer, Sewer Available
Finances and disclosures
- Price:$1,275,000
- Price per sq. ft.:$610.34
New listings near 318 Sandy Springs Circle #210
- New
 $260,000Active2 beds 1 baths1,020 sq. ft.
$260,000Active2 beds 1 baths1,020 sq. ft.311 Peachtree Hills Avenue Ne #6A, Atlanta, GA 30305
MLS# 7690454Listed by: ATLANTA COMMUNITIES - New
 $469,000Active3 beds 3 baths1,812 sq. ft.
$469,000Active3 beds 3 baths1,812 sq. ft.175 Farrington Avenue, Atlanta, GA 30315
MLS# 7694178Listed by: HUMPHRIES & KING REALTY, LLC. - New
 $164,900Active3 beds 2 baths1,000 sq. ft.
$164,900Active3 beds 2 baths1,000 sq. ft.172 Meador Way Se, Atlanta, GA 30315
MLS# 7694186Listed by: GENSTONE LL LLC - New
 $195,000Active2 beds 2 baths1,042 sq. ft.
$195,000Active2 beds 2 baths1,042 sq. ft.2040 Penelope Street Nw, Atlanta, GA 30314
MLS# 7694162Listed by: BEST LIFE REALTY, LLC - New
 $430,000Active2 beds 2 baths1,934 sq. ft.
$430,000Active2 beds 2 baths1,934 sq. ft.120 Ralph Mcgill Boulevard Ne #1304 & 1305, Atlanta, GA 30308
MLS# 7691307Listed by: CENTURY 21 RESULTS - Coming Soon
 $2,100,000Coming Soon5 beds 4 baths
$2,100,000Coming Soon5 beds 4 baths1213 Druid Place Ne, Atlanta, GA 30307
MLS# 7693854Listed by: HOMESMART - New
 $400,000Active2 beds 2 baths1,482 sq. ft.
$400,000Active2 beds 2 baths1,482 sq. ft.210 Chicamauga Avenue Sw, Atlanta, GA 30314
MLS# 7694106Listed by: CENTURY 21 RESULTS - New
 $165,500Active2 beds 2 baths1,287 sq. ft.
$165,500Active2 beds 2 baths1,287 sq. ft.6520 Roswell Road #48, Atlanta, GA 30328
MLS# 10659625Listed by: Lawrence Realty Grp. GA - New
 $190,000Active0.22 Acres
$190,000Active0.22 Acres0 Joseph E Boone Boulevard, Atlanta, GA 30314
MLS# 7691072Listed by: COLDWELL BANKER REALTY - New
 $97,500Active0.24 Acres
$97,500Active0.24 Acres984 Dimmock Street Sw, Atlanta, GA 30310
MLS# 7692165Listed by: COMPASS
