320 Hammond Drive, Atlanta, GA 30328
Local realty services provided by:Better Homes and Gardens Real Estate Metro Brokers
320 Hammond Drive,Atlanta, GA 30328
$2,395,000
- 5 Beds
- 6 Baths
- 6,542 sq. ft.
- Single family
- Active
Listed by: anthony acosta
Office: harry norman realtors
MLS#:7647526
Source:FIRSTMLS
Price summary
- Price:$2,395,000
- Price per sq. ft.:$366.1
About this home
Luxury Smart Home Living in Sandy Springs
Welcome to 320 Hammond Drive, an extraordinary new construction smart home that blends architectural sophistication, modern technology, and effortless livability—all in the heart of Sandy Springs (30328).
This 5-bedroom, 5.5-bath residence with a 3-car garage was designed for those who value innovation and elegance. Every detail speaks of refinement, from light European hardwood floors to an integrated whole-home automation system controlling lighting, climate, security, and audio-visual features—plus a built-in EV charger for the eco-conscious homeowner.
The chef’s kitchen is a showpiece, showcasing ZLINE professional appliances, a marble waterfall island, and sleek soft-close cabinetry with intelligent storage solutions. A fully equipped scullery kitchen adds convenience with a second dishwasher, refrigerator, sink, and abundant cabinetry—perfect for entertaining in style.
An elevator serves all levels, ensuring seamless accessibility. Upstairs, you will find four spacious bedrooms with en-suite baths, a versatile flex room, and a generous laundry area. The top-floor primary suite is a private sanctuary, featuring dual custom walk-in closets, a spa-inspired bath with a 6-foot freestanding solid-surface tub, and a large private terrace for morning coffee or sunset views.
Sensor-illuminated stair treads and advanced connectivity add both beauty and practicality, making this home as functional as it is luxurious.
Located minutes from Buckhead, Brookhaven, Dunwoody, and Midtown, this address offers premier access to Atlanta’s finest shopping, dining, and cultural experiences, along with nearby parks, trails, and fitness centers supporting an active, pet-friendly lifestyle. With quick access to major highways and Hartsfield-Jackson International Airport, convenience meets sophistication at every turn.
Contact an agent
Home facts
- Year built:2025
- Listing ID #:7647526
- Updated:December 19, 2025 at 02:27 PM
Rooms and interior
- Bedrooms:5
- Total bathrooms:6
- Full bathrooms:5
- Half bathrooms:1
- Living area:6,542 sq. ft.
Heating and cooling
- Cooling:Ceiling Fan(s), Central Air, Zoned
- Heating:Central, Forced Air, Heat Pump
Structure and exterior
- Roof:Composition
- Year built:2025
- Building area:6,542 sq. ft.
- Lot area:0.23 Acres
Schools
- High school:Riverwood International Charter
- Middle school:Ridgeview Charter
- Elementary school:High Point
Utilities
- Water:Public, Water Available
- Sewer:Public Sewer, Sewer Available
Finances and disclosures
- Price:$2,395,000
- Price per sq. ft.:$366.1
- Tax amount:$2,745 (2024)
New listings near 320 Hammond Drive
- New
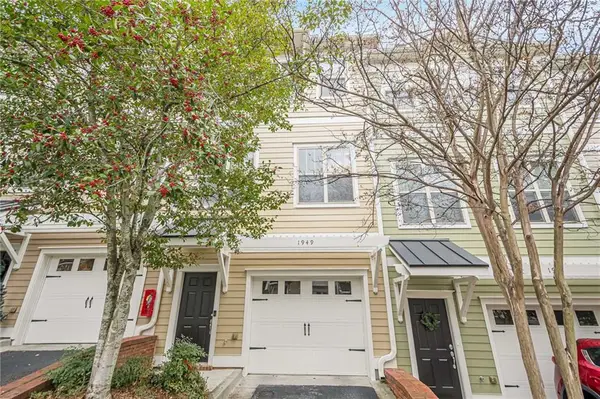 $445,000Active3 beds 4 baths1,822 sq. ft.
$445,000Active3 beds 4 baths1,822 sq. ft.1949 Sterling Oaks Circle Ne #13, Atlanta, GA 30319
MLS# 7694209Listed by: EXCALIBUR HOMES, LLC. - New
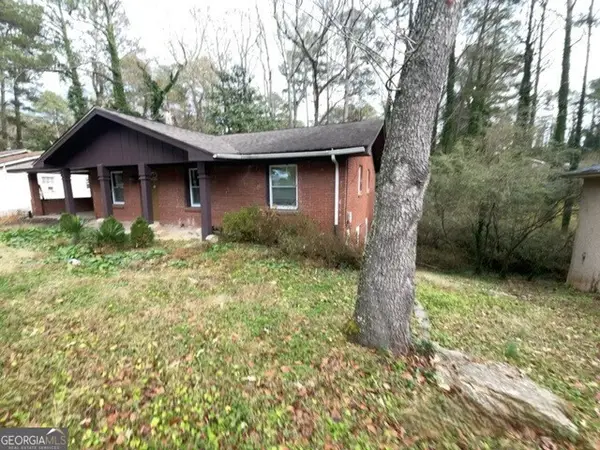 $1Active5 beds 3 baths1,584 sq. ft.
$1Active5 beds 3 baths1,584 sq. ft.2314 Omaha Road Sw, Atlanta, GA 30331
MLS# 10659796Listed by: Lawrence Realty Grp. GA - New
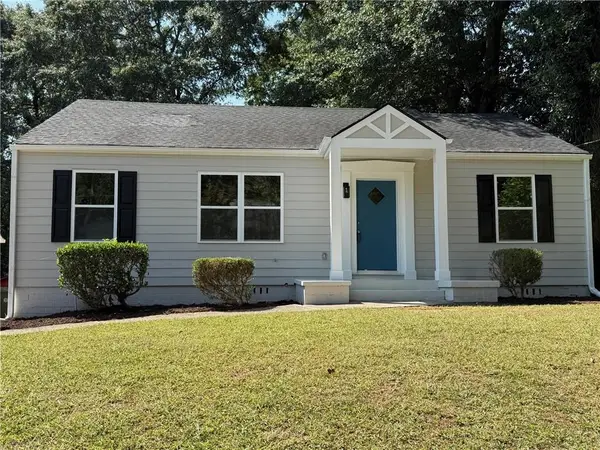 $499,900Active3 beds 2 baths1,317 sq. ft.
$499,900Active3 beds 2 baths1,317 sq. ft.2523 Tilson Drive Se, Atlanta, GA 30317
MLS# 7693397Listed by: KELLER WILLIAMS REALTY CITYSIDE - New
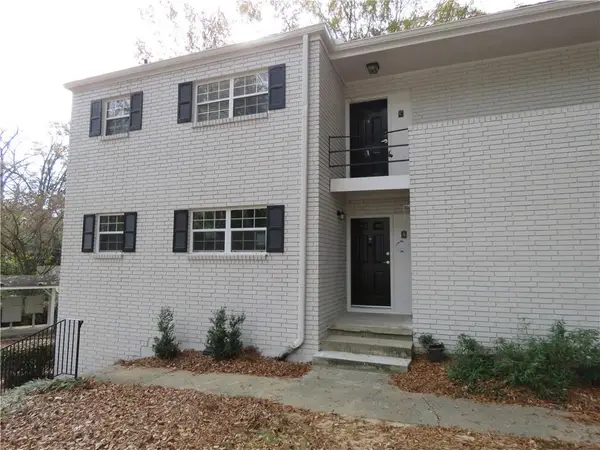 $260,000Active2 beds 1 baths1,020 sq. ft.
$260,000Active2 beds 1 baths1,020 sq. ft.311 Peachtree Hills Avenue Ne #6A, Atlanta, GA 30305
MLS# 7690454Listed by: ATLANTA COMMUNITIES - New
 $469,000Active3 beds 3 baths1,812 sq. ft.
$469,000Active3 beds 3 baths1,812 sq. ft.175 Farrington Avenue, Atlanta, GA 30315
MLS# 7694178Listed by: HUMPHRIES & KING REALTY, LLC. - New
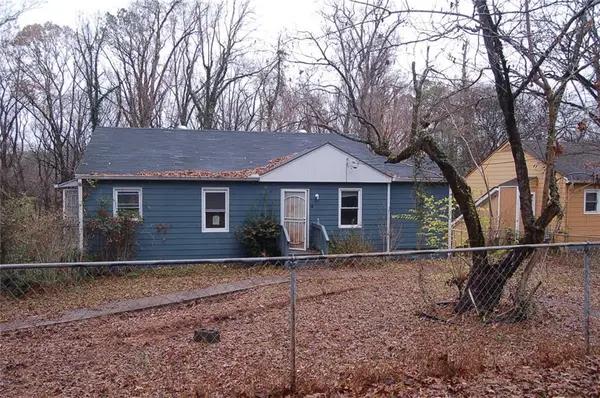 $164,900Active3 beds 2 baths1,000 sq. ft.
$164,900Active3 beds 2 baths1,000 sq. ft.172 Meador Way Se, Atlanta, GA 30315
MLS# 7694186Listed by: GENSTONE LL LLC - New
 $195,000Active2 beds 2 baths1,042 sq. ft.
$195,000Active2 beds 2 baths1,042 sq. ft.2040 Penelope Street Nw, Atlanta, GA 30314
MLS# 7694162Listed by: BEST LIFE REALTY, LLC - New
 $430,000Active2 beds 2 baths1,934 sq. ft.
$430,000Active2 beds 2 baths1,934 sq. ft.120 Ralph Mcgill Boulevard Ne #1304 & 1305, Atlanta, GA 30308
MLS# 7691307Listed by: CENTURY 21 RESULTS - Coming Soon
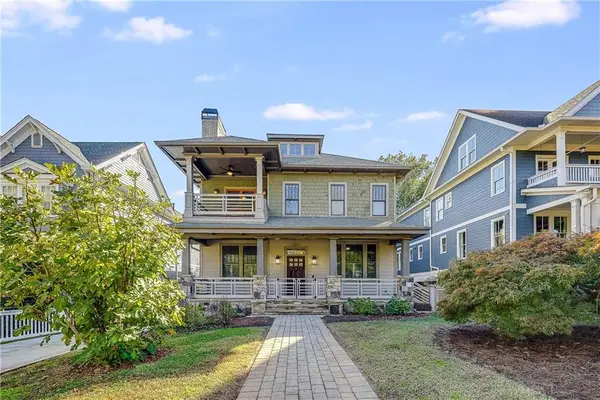 $2,100,000Coming Soon5 beds 4 baths
$2,100,000Coming Soon5 beds 4 baths1213 Druid Place Ne, Atlanta, GA 30307
MLS# 7693854Listed by: HOMESMART - New
 $400,000Active2 beds 2 baths1,482 sq. ft.
$400,000Active2 beds 2 baths1,482 sq. ft.210 Chicamauga Avenue Sw, Atlanta, GA 30314
MLS# 7694106Listed by: CENTURY 21 RESULTS
