3212 Arden Road Nw, Atlanta, GA 30305
Local realty services provided by:Better Homes and Gardens Real Estate Metro Brokers
Listed by: tim johnson615-427-0176
Office: atlanta fine homes sotheby's international
MLS#:7573854
Source:FIRSTMLS
Price summary
- Price:$2,970,000
- Price per sq. ft.:$485.69
About this home
Timeless presence. Unrivaled address. Just around the corner from the Governor’s Mansion and tucked away in one of Buckhead’s most coveted neighborhoods, this one-of-a-kind home is a true architectural gem—blending Neoclassical symmetry with distinctive character and design. Upon approach, the home makes an unforgettable impression, crafted with a grand limestone entry, nine-foot solid wood doors, stately gas lanterns, and finished with a slate roof and copper gutters. The inviting foyer opens into generously sized, light-filled rooms, where sunlight enhances the effortless flow between living spaces. The main level delivers predominantly one-level living where every room invites you to linger and envision the possibilities. Beyond the main home, an open-air rotunda, separate guest house, and classically styled pool retreat expand the home’s living space, while a detached two-car garage offers dedicated wine storage with capacity for 1,500 bottles—a rare blend of utility and distinction. The guest house provides an additional 1,039+/- square feet with one bedroom, one bath, a living room, full kitchen, and expansive windows and doors overlooking the pool and garden. This headline-worthy home has had only three owners, including the current owner, former Chairman and CEO of SunTrust Banks. Whether you envision a modest renovation or a bold transformation, the potential is unmatched. There is so much to see and appreciate both inside and out—don’t miss this rare opportunity on one of Buckhead’s most highly regarded and sought-after streets.
Contact an agent
Home facts
- Year built:1958
- Listing ID #:7573854
- Updated:November 19, 2025 at 02:35 PM
Rooms and interior
- Bedrooms:4
- Total bathrooms:4
- Full bathrooms:3
- Half bathrooms:1
- Living area:6,115 sq. ft.
Heating and cooling
- Cooling:Central Air
- Heating:Central, Natural Gas
Structure and exterior
- Roof:Slate
- Year built:1958
- Building area:6,115 sq. ft.
- Lot area:0.93 Acres
Schools
- High school:North Atlanta
- Middle school:Willis A. Sutton
- Elementary school:Morris Brandon
Utilities
- Water:Public, Water Available
- Sewer:Public Sewer, Sewer Available
Finances and disclosures
- Price:$2,970,000
- Price per sq. ft.:$485.69
- Tax amount:$41,823 (2024)
New listings near 3212 Arden Road Nw
- New
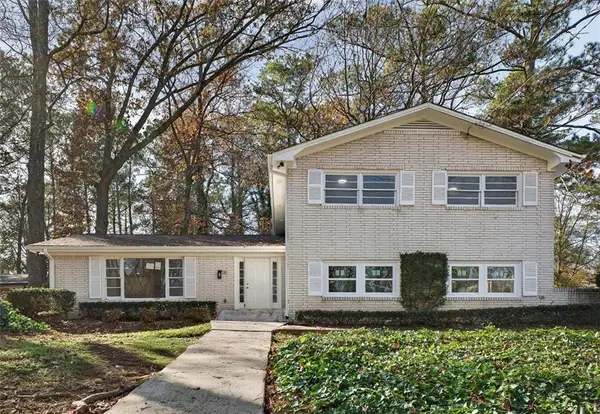 $310,000Active4 beds 3 baths1,584 sq. ft.
$310,000Active4 beds 3 baths1,584 sq. ft.440 Larchmont Drive Nw, Atlanta, GA 30318
MLS# 7686434Listed by: PARADIGM REALTY, LLC - New
 $399,999Active5 beds 3 baths2,203 sq. ft.
$399,999Active5 beds 3 baths2,203 sq. ft.2952 Arrowood Drive, Atlanta, GA 30344
MLS# 7686408Listed by: KELLER WILLIAMS REALTY ATL PERIMETER - New
 $389,000Active2 beds 1 baths1,227 sq. ft.
$389,000Active2 beds 1 baths1,227 sq. ft.174 Chester Avenue Se #116, Atlanta, GA 30316
MLS# 7685529Listed by: HOMESTEAD REALTORS, LLC. - Coming Soon
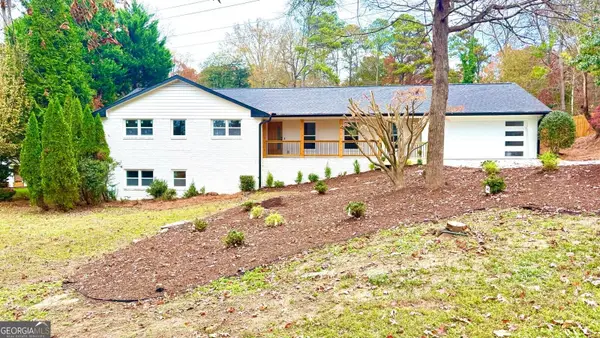 $799,900Coming Soon5 beds 3 baths
$799,900Coming Soon5 beds 3 baths7235 NE Thornhill Ln, Atlanta, GA 30328
MLS# 10650233Listed by: LPT Realty - Coming Soon
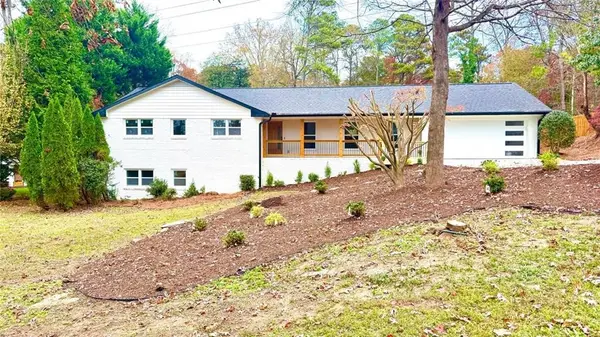 $799,900Coming Soon5 beds 3 baths
$799,900Coming Soon5 beds 3 baths7235 Thornhill Lane, Atlanta, GA 30328
MLS# 7686387Listed by: LPT REALTY, LLC - New
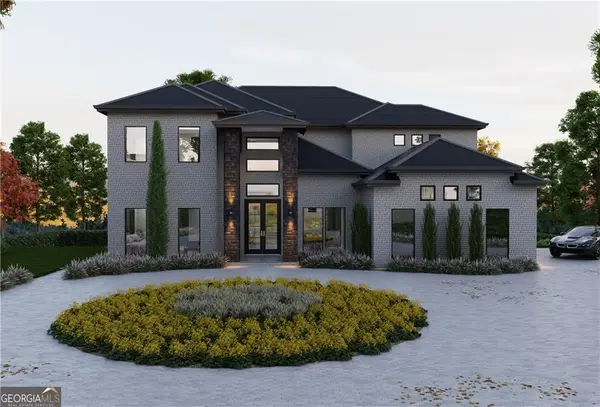 $960,000Active5 beds 5 baths5,046 sq. ft.
$960,000Active5 beds 5 baths5,046 sq. ft.5016 Colton Run, Atlanta, GA 30349
MLS# 7686021Listed by: HOMESMART - New
 $564,900Active3 beds 4 baths3,650 sq. ft.
$564,900Active3 beds 4 baths3,650 sq. ft.5836 Riverstone Circle #BLDG 12, Atlanta, GA 30339
MLS# 10650185Listed by: ReMax Town & Ctry-Downtown - New
 $279,900Active2 beds 2 baths1,510 sq. ft.
$279,900Active2 beds 2 baths1,510 sq. ft.1309 Pine Heights Drive Ne, Atlanta, GA 30324
MLS# 10650180Listed by: Keller Williams Rlty Atl. Part - New
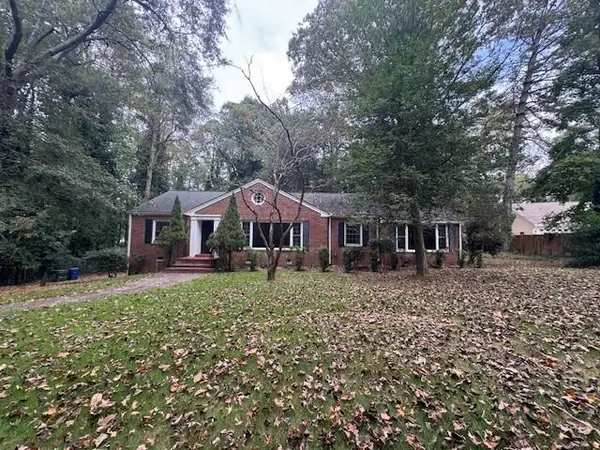 $315,000Active3 beds 2 baths1,934 sq. ft.
$315,000Active3 beds 2 baths1,934 sq. ft.1108 Flamingo Drive Sw, Atlanta, GA 30311
MLS# 7685978Listed by: STEWART BROKERS - New
 $120,000Active3 beds 1 baths972 sq. ft.
$120,000Active3 beds 1 baths972 sq. ft.162 Hyacinth Avenue Nw, Atlanta, GA 30314
MLS# 7686154Listed by: CENTURY 21 CONNECT REALTY
