3218 Thicket Lane, Atlanta, GA 30349
Local realty services provided by:Better Homes and Gardens Real Estate Metro Brokers
3218 Thicket Lane,Atlanta, GA 30349
$510,350
- 5 Beds
- 3 Baths
- 2,691 sq. ft.
- Single family
- Active
Listed by: timperis robertson
Office: drb group georgia, llc.
MLS#:7238919
Source:FIRSTMLS
Price summary
- Price:$510,350
- Price per sq. ft.:$189.65
- Monthly HOA dues:$54.17
About this home
STOCK PHOTOS, Introducing The Westin – a masterpiece by DRB HOMES, destined for Lot 58 and set to be completed by the first quarter of 2024. Prepare to be enchanted by this elegant Craftsman-style floorplan, boasting five bedrooms and three baths that effortlessly blend luxury with functionality.
As you step inside, the grandeur of The Westin unfolds before your eyes. A sweeping open foyer welcomes you with a stunning winding staircase adorned with shadow box trim, elevating the space with a touch of sophistication. The expansive great room beckons, creating the perfect sanctuary for gatherings and memories.
The formal dining room is a testament to elegance, featuring shadow box trim and coffered ceilings, adding a touch of refinement to your dining experience. Designed with your convenience in mind, the main floor also includes a versatile study, ready to be customized to suit your needs.
The heart of this home, the gourmet kitchen, shines with a central island and gleaming quartz countertops as standard features. Seamlessly connected to the great room, it ensures effortless entertaining and interaction with your loved ones.
On the main floor, discover a generously sized bedroom and a full bathroom, offering flexibility and comfort for your guests. The owner's suite and secondary bedrooms are equally spacious, providing ample room for relaxation and personal retreats.
Luxury Vinyl Planks grace the main floor, creating a harmonious and continuous look throughout the living spaces, while plush carpets provide comfort in all bedrooms. The owner's bathroom is a sanctuary of luxury, featuring a spa bath with double vanities adorned with quartz countertops. The separate shower and garden tub, complete with tile floors and a shower, offer a blissful escape from the demands of the day.
Nestled in the coveted Twin Shoals community in South Fulton, The Westin offers a tranquil haven with easy access to essential amenities. A mere 25-minute drive from downtown Atlanta, you can savor the vibrant city life whenever you desire. Interstate 285 is a short 10-minute drive, providing swift connections to I-75/85. Additionally, Camp Creek Market Place is just minutes away, offering a plethora of dining and shopping options.
Please note that the images provided are stock photos and may not depict the actual home. Our dedicated sales team is at your service to provide the most up-to-date information and explore customization options with you. Take advantage of our enticing $25,000 incentives, which include 2" faux wood blinds for the front of the home, stainless steel kitchen appliances (excluding the refrigerator), and garage door openers.
The open-concept kitchen with an island, breakfast area, and a great room featuring a cozy fireplace creates an inviting space, perfect for everyday living and entertaining. Seize the opportunity to turn The Westin into your dream home. Contact us today to delve deeper into the limitless possibilities of your new abode.
Please note that while the basement is unfinished, it's thoughtfully plumbed for a future bath and framed, allowing you to customize it to your heart's desire. Don't wait—your dream home awaits! Contact us now to embark on this exciting journey.
Contact an agent
Home facts
- Year built:2023
- Listing ID #:7238919
- Updated:December 07, 2023 at 10:44 PM
Rooms and interior
- Bedrooms:5
- Total bathrooms:3
- Full bathrooms:3
- Living area:2,691 sq. ft.
Heating and cooling
- Cooling:Ceiling Fan(s), Central Air, Zoned
- Heating:Central
Structure and exterior
- Roof:Composition
- Year built:2023
- Building area:2,691 sq. ft.
- Lot area:0.22 Acres
Schools
- High school:Langston Hughes
- Middle school:Renaissance
- Elementary school:Cliftondale
Utilities
- Water:Public, Water Available
- Sewer:Public Sewer
Finances and disclosures
- Price:$510,350
- Price per sq. ft.:$189.65
New listings near 3218 Thicket Lane
- New
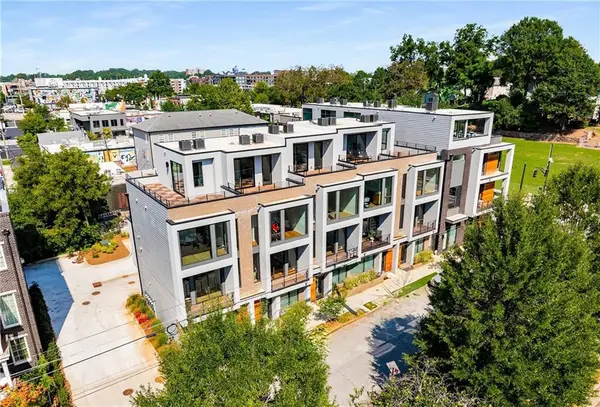 $620,000Active2 beds 4 baths1,590 sq. ft.
$620,000Active2 beds 4 baths1,590 sq. ft.105 Georgia Avenue Se #10, Atlanta, GA 30312
MLS# 7666906Listed by: KELLER WILLIAMS REALTY INTOWN ATL - New
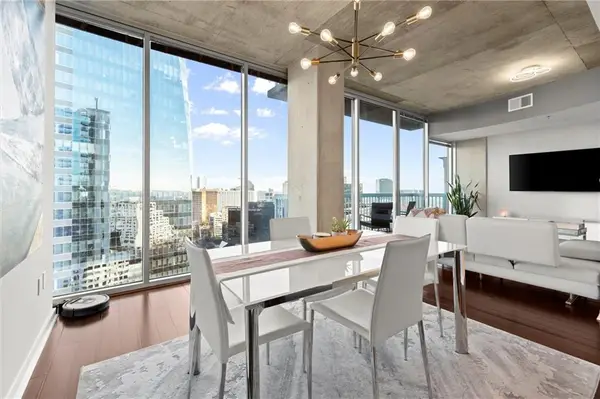 $599,000Active2 beds 2 baths1,587 sq. ft.
$599,000Active2 beds 2 baths1,587 sq. ft.3324 Peachtree Road Ne #1911, Atlanta, GA 30326
MLS# 7703867Listed by: JOHN BAILEY REALTY, INC. - New
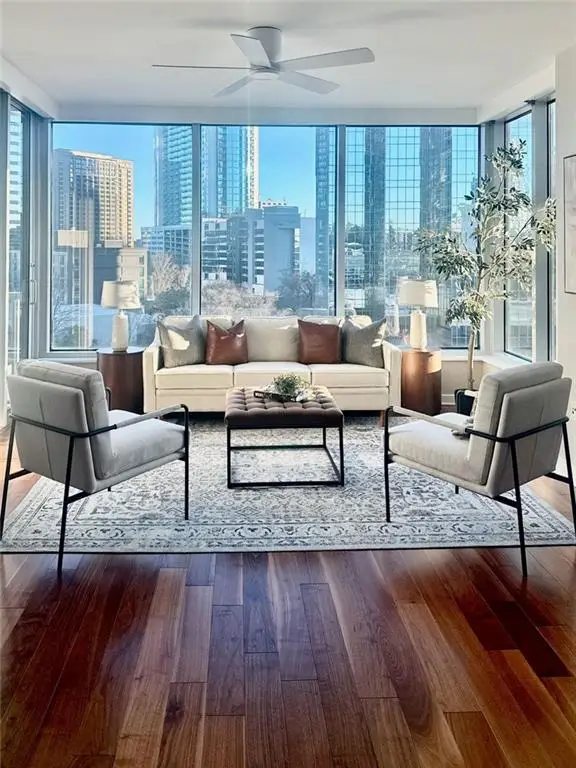 $499,000Active2 beds 3 baths1,508 sq. ft.
$499,000Active2 beds 3 baths1,508 sq. ft.3338 Peachtree Road Ne #709, Atlanta, GA 30326
MLS# 7705784Listed by: ENGEL & VOLKERS ATLANTA - New
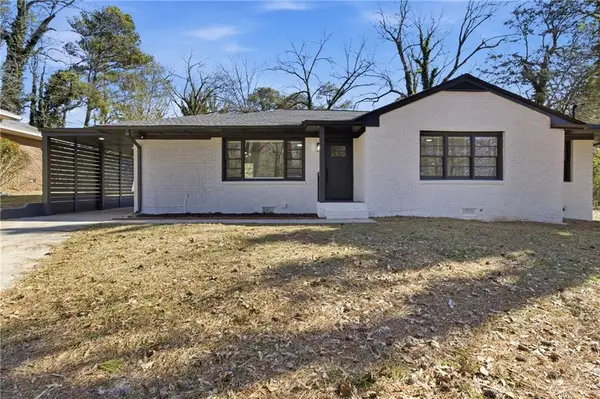 $340,299Active3 beds 2 baths1,408 sq. ft.
$340,299Active3 beds 2 baths1,408 sq. ft.1410 Willis Mill Road Sw, Atlanta, GA 30311
MLS# 7705786Listed by: EXP REALTY, LLC. - New
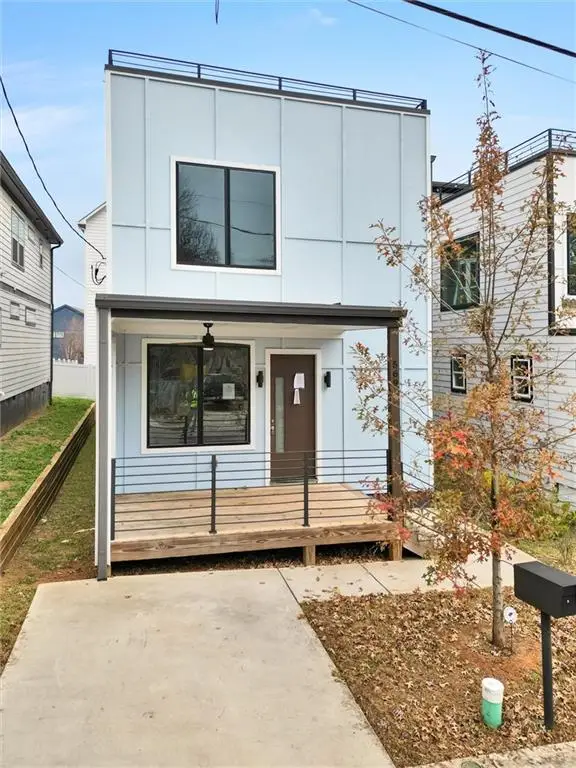 $449,900Active4 beds 4 baths2,149 sq. ft.
$449,900Active4 beds 4 baths2,149 sq. ft.569 Middle Street Sw, Atlanta, GA 30310
MLS# 7692282Listed by: SOUTHERN REO ASSOCIATES, LLC - New
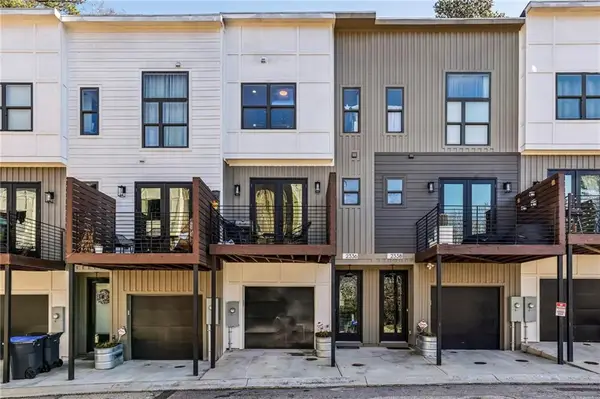 $435,000Active2 beds 3 baths1,965 sq. ft.
$435,000Active2 beds 3 baths1,965 sq. ft.2336 Mason Drive, Atlanta, GA 30316
MLS# 7702903Listed by: COMPASS - New
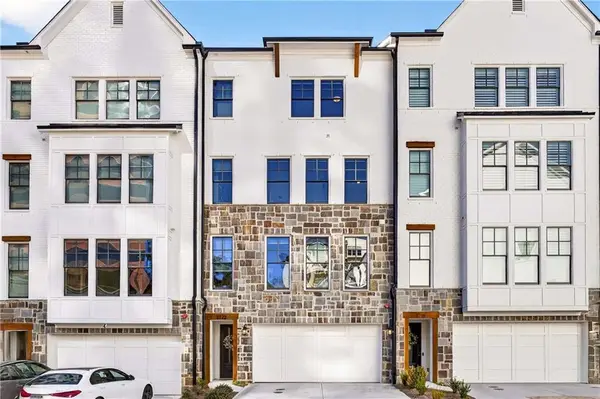 $1,125,000Active3 beds 5 baths3,938 sq. ft.
$1,125,000Active3 beds 5 baths3,938 sq. ft.2722 Thornewilde Way, Atlanta, GA 30339
MLS# 7703425Listed by: KELLER WMS RE ATL MIDTOWN - New
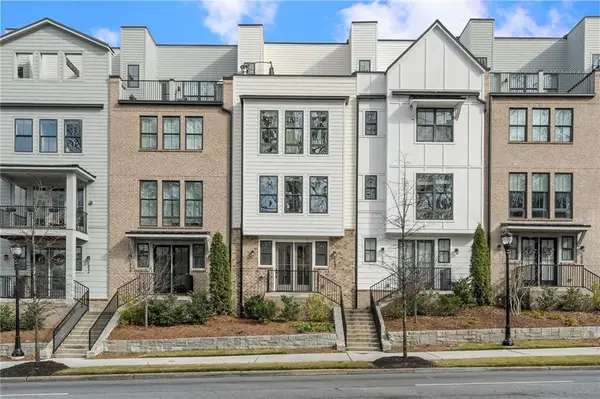 $599,000Active3 beds 4 baths1,688 sq. ft.
$599,000Active3 beds 4 baths1,688 sq. ft.1842 Gotham Lane Ne, Atlanta, GA 30324
MLS# 7703935Listed by: ANSLEY REAL ESTATE| CHRISTIE'S INTERNATIONAL REAL ESTATE - New
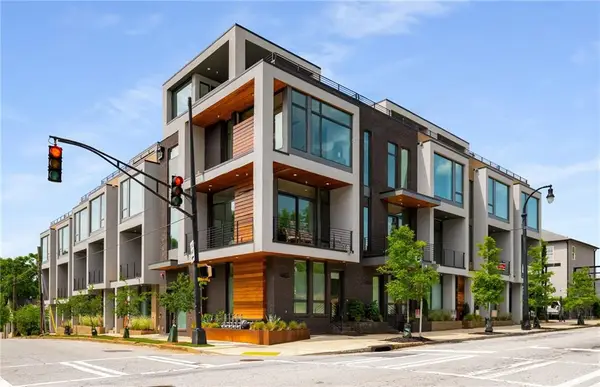 $650,000Active3 beds 4 baths1,718 sq. ft.
$650,000Active3 beds 4 baths1,718 sq. ft.105 Georgia Avenue Se #8, Atlanta, GA 30312
MLS# 7704971Listed by: KELLER WILLIAMS REALTY INTOWN ATL - New
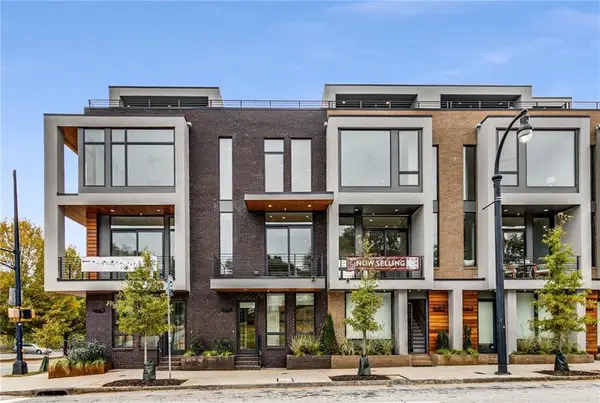 $625,000Active3 beds 4 baths1,648 sq. ft.
$625,000Active3 beds 4 baths1,648 sq. ft.105 Georgia Avenue Se #4, Atlanta, GA 30312
MLS# 7705003Listed by: KELLER WILLIAMS REALTY INTOWN ATL
