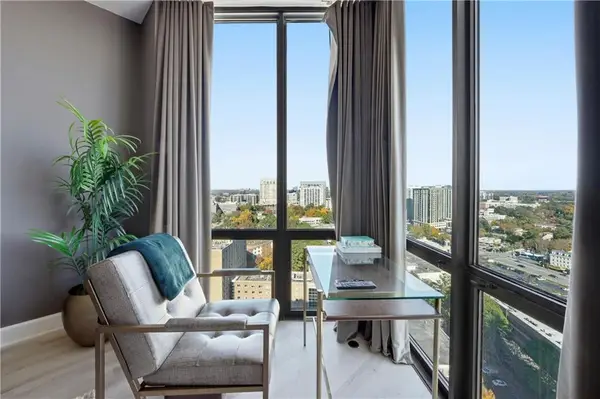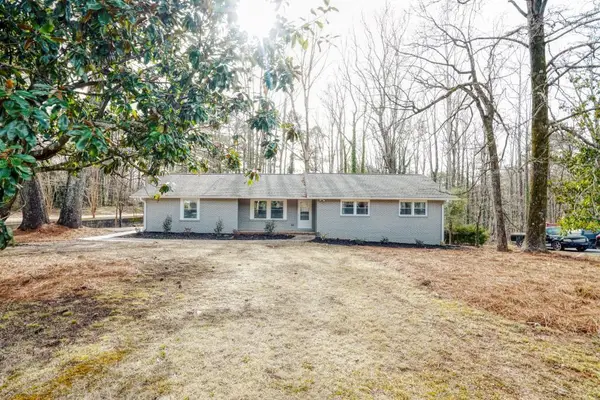3268 Lions Ruby Lane, Atlanta, GA 30349
Local realty services provided by:Better Homes and Gardens Real Estate Jackson Realty
3268 Lions Ruby Lane,Atlanta, GA 30349
$596,725
- 5 Beds
- 4 Baths
- 3,215 sq. ft.
- Single family
- Active
Listed by: tamra wade, sonjia williams
Office: re/max tru, inc.
MLS#:10596986
Source:METROMLS
Price summary
- Price:$596,725
- Price per sq. ft.:$185.61
- Monthly HOA dues:$66.67
About this home
The Wendell plan built by Stephen Elliott Homes. Welcome to your dream home in Stephen Elliott's newest community, Ruby Creek Estates. With only 25 homesites and oversized 1-acre lots to choose from, this beautiful new construction community is located in the top Fulton County School district, Westlake High School, and is just 20 minutes from Hartsfield-Jackson Airport and Downtown Atlanta. This stunning 5-bedroom, 4-bath home features luxury LVP flooring throughout the first floor (excluding the bedroom on the main level), LVP stair treads, and a bright interior with soaring ceilings. The home includes 42" wall cabinetry with cove crown molding and stainless-steel appliances, including double ovens and a cooktop, adding a touch of elegance to the heart of the home. The oversized family room boasts a fireplace, while the breakfast area is perfect for gatherings with family and friends. A separate dining room with wainscoting adds a formal touch. The primary suite features a tile shower with a 5" drop-in tub and tile deck, a large walk-in closet, and a media room ideal for watching big games or movies. Additional features include a third-car garage and a large covered extended patio. Ready in 2025. Ask about our $20,000 "any way you want it" seller incentive with the use of a preferred lender.
Contact an agent
Home facts
- Year built:2025
- Listing ID #:10596986
- Updated:November 14, 2025 at 12:00 PM
Rooms and interior
- Bedrooms:5
- Total bathrooms:4
- Full bathrooms:4
- Living area:3,215 sq. ft.
Heating and cooling
- Cooling:Ceiling Fan(s), Central Air, Electric, Whole House Fan, Zoned
- Heating:Central, Electric, Zoned
Structure and exterior
- Roof:Composition
- Year built:2025
- Building area:3,215 sq. ft.
- Lot area:1.14 Acres
Schools
- High school:Westlake
- Middle school:Sandtown
- Elementary school:Cliftondale
Utilities
- Water:Public
- Sewer:Septic Tank
Finances and disclosures
- Price:$596,725
- Price per sq. ft.:$185.61
- Tax amount:$348 (2024)
New listings near 3268 Lions Ruby Lane
- New
 $283,990Active3 beds 3 baths1,408 sq. ft.
$283,990Active3 beds 3 baths1,408 sq. ft.4252 Notting Hill Drive Sw, Atlanta, GA 30331
MLS# 7676718Listed by: ROCKHAVEN REALTY, LLC - Open Sat, 2 to 4pmNew
 $675,000Active3 beds 4 baths2,312 sq. ft.
$675,000Active3 beds 4 baths2,312 sq. ft.4008 Chastain Preserve Way Ne, Atlanta, GA 30342
MLS# 7675171Listed by: ONEDOOR INC. - New
 $325,000Active3 beds 3 baths1,532 sq. ft.
$325,000Active3 beds 3 baths1,532 sq. ft.856 Bridgewater Street Sw, Atlanta, GA 30310
MLS# 7681044Listed by: KELLER WILLIAMS REALTY PEACHTREE RD. - New
 $179,500Active1 beds 1 baths650 sq. ft.
$179,500Active1 beds 1 baths650 sq. ft.2657 Lenox Road Ne #31, Atlanta, GA 30324
MLS# 7681411Listed by: CHAPMAN HALL PROFESSIONALS - New
 $310,000Active5 beds 3 baths1,175 sq. ft.
$310,000Active5 beds 3 baths1,175 sq. ft.5865 Vernier Drive, Atlanta, GA 30349
MLS# 7681205Listed by: VIRTUAL PROPERTIES REALTY.COM - New
 $425,000Active1 beds 2 baths1,303 sq. ft.
$425,000Active1 beds 2 baths1,303 sq. ft.2870 Pharr Court South Nw #3002, Atlanta, GA 30305
MLS# 7680793Listed by: EXP REALTY, LLC. - New
 $399,000Active4 beds 3 baths1,293 sq. ft.
$399,000Active4 beds 3 baths1,293 sq. ft.4590 Butner Road, Atlanta, GA 30349
MLS# 7664596Listed by: FULL HOUSE REALTY, LLC - New
 $600,000Active2 beds 1 baths1,140 sq. ft.
$600,000Active2 beds 1 baths1,140 sq. ft.1121 Hunter Place Nw, Atlanta, GA 30314
MLS# 7673574Listed by: KELLER WILLIAMS RLTY, FIRST ATLANTA - New
 $3,275,000Active3 beds 5 baths4,715 sq. ft.
$3,275,000Active3 beds 5 baths4,715 sq. ft.2246 Virginia Place Ne, Atlanta, GA 30305
MLS# 7676627Listed by: KELLER WILLIAMS REALTY METRO ATLANTA - New
 $824,900Active5 beds 4 baths2,916 sq. ft.
$824,900Active5 beds 4 baths2,916 sq. ft.81 Clay Street Se, Atlanta, GA 30317
MLS# 7677132Listed by: KELLER KNAPP
