3337 Cochise Drive Se, Atlanta, GA 30339
Local realty services provided by:Better Homes and Gardens Real Estate Metro Brokers
Listed by: maryanne winchester, darlene perri678-520-9922
Office: atlanta fine homes sotheby's international
MLS#:7641749
Source:FIRSTMLS
Price summary
- Price:$1,060,000
- Price per sq. ft.:$365.27
About this home
Absolutely Enchanting... Introducing The Cochise Cottage on the Hill! Nestled on the upper end of one of Vinings' most sought-after streets, Cochise Drive, this charming, low-maintenance home offers both privacy and proximity. Just a short walk to the Vinings Village town center for shopping, lunch, or dinner—or head down to the Cochise Club by the river (memberships may be available with a waitlist). Perched above the street, The Cochise Cottage boasts wraparound covered porches that capture stunning views in every direction. This lovingly maintained home features a new roof, all-new windows, and has been freshly painted in 2025, making it truly move-in ready. Inside, the traditional floorplan offers timeless elegance. The front of the home welcomes you with a formal Dining Room and Living Room, both filled with natural light, and a cozy Sunroom/Study—each space beautifully surrounded by windows and access to the expansive porches. The Primary suite on the main level is a private retreat, featuring two walk-in closets, a spacious renovated bath with a soaking tub, frameless glass shower, and double doors that open onto a secluded side porch—perfect for morning coffee or evening relaxation. The main level also includes a full-sized Laundry room and a generously sized Kitchen that opens to a fireside keeping room. The Kitchen is ideal for entertaining, with abundant cabinetry, extensive counter space, stainless steel appliances, and even a built-in beverage cooler. A separate breakfast room, surrounded by windows, invites you to enjoy treetop views and the beauty of the changing seasons. Handsome wide-plank hardwood floors flow throughout the main level. A winding driveway leads to ample parking and turnaround space, while the two-car garage includes a separate guest suite above—complete with a full bath and sitting area which is perfect for a home office, homeschool space, studio, or private guest quarters. Note: The upstairs bedroom/bath count includes the guest suite over the garage. The square footage of this suite is not included in the total square footage of the main home. Main home: four bedrooms / three and a half baths. Additional guest suite over garage: one bedroom / one bath
Contact an agent
Home facts
- Year built:1991
- Listing ID #:7641749
- Updated:November 12, 2025 at 02:25 PM
Rooms and interior
- Bedrooms:5
- Total bathrooms:5
- Full bathrooms:4
- Half bathrooms:1
- Living area:2,902 sq. ft.
Heating and cooling
- Cooling:Attic Fan, Central Air
- Heating:Central
Structure and exterior
- Roof:Composition
- Year built:1991
- Building area:2,902 sq. ft.
- Lot area:0.61 Acres
Schools
- High school:Campbell
- Middle school:Campbell
- Elementary school:Teasley
Utilities
- Water:Public, Water Available
- Sewer:Public Sewer, Sewer Available
Finances and disclosures
- Price:$1,060,000
- Price per sq. ft.:$365.27
- Tax amount:$2,798 (2024)
New listings near 3337 Cochise Drive Se
- New
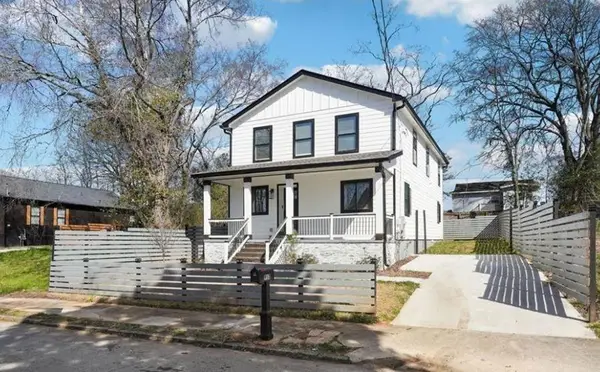 $449,000Active4 beds 3 baths2,496 sq. ft.
$449,000Active4 beds 3 baths2,496 sq. ft.912 Ira Street Sw, Atlanta, GA 30310
MLS# 7677456Listed by: VERIBAS REAL ESTATE, LLC - New
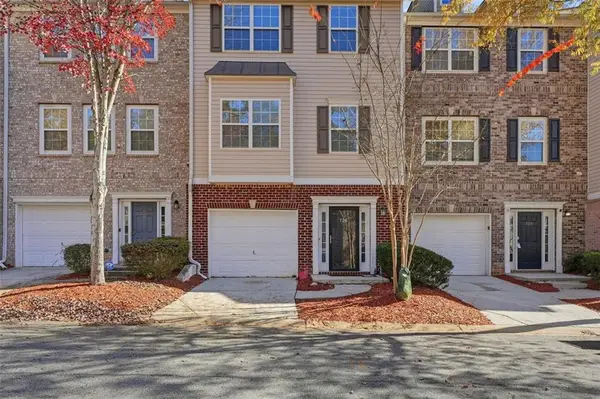 $230,000Active4 beds 4 baths1,496 sq. ft.
$230,000Active4 beds 4 baths1,496 sq. ft.726 Celeste Lane Sw, Atlanta, GA 30331
MLS# 7679949Listed by: EPIQUE REALTY - New
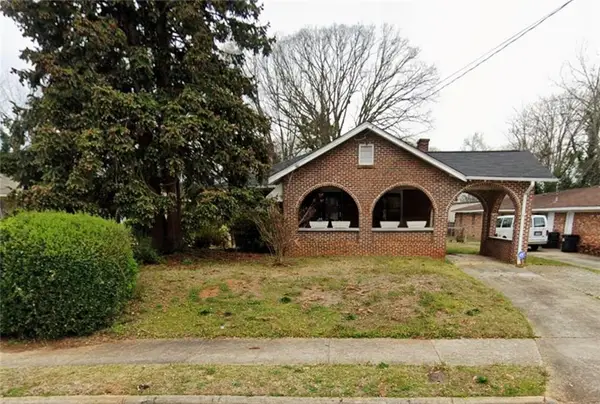 $189,000Active3 beds 1 baths1,450 sq. ft.
$189,000Active3 beds 1 baths1,450 sq. ft.1401 Washington Road, Atlanta, GA 30344
MLS# 7680189Listed by: THE REALTY GROUP - New
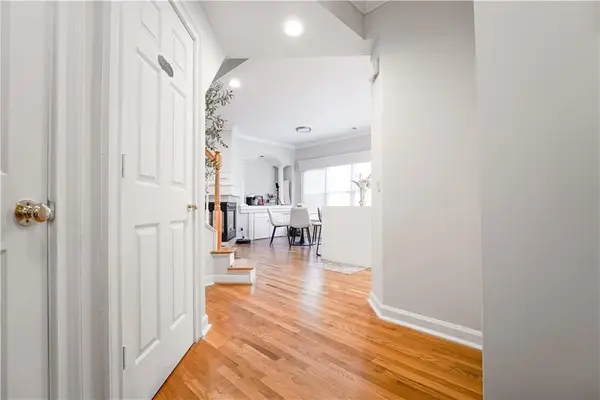 $429,000Active2 beds 3 baths1,850 sq. ft.
$429,000Active2 beds 3 baths1,850 sq. ft.8620 Hope Mews Court, Atlanta, GA 30350
MLS# 7679942Listed by: KELLER WILLIAMS REALTY ATL PARTNERS - New
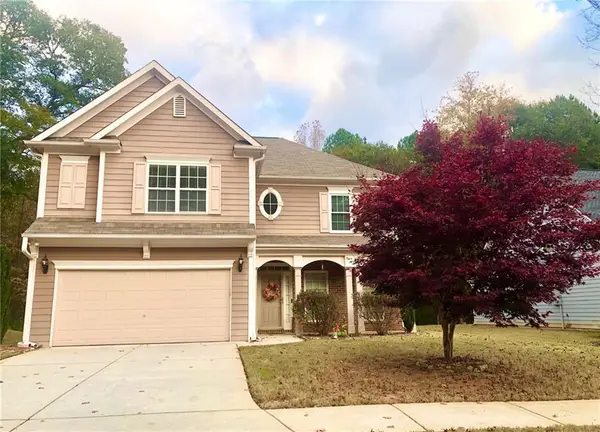 $360,000Active4 beds 3 baths2,242 sq. ft.
$360,000Active4 beds 3 baths2,242 sq. ft.2840 Stonewall Lane Sw, Atlanta, GA 30331
MLS# 7680167Listed by: THE REALTY GROUP - New
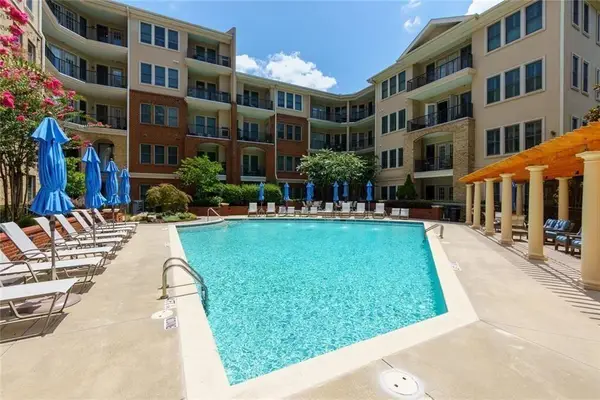 $325,000Active1 beds 1 baths1,021 sq. ft.
$325,000Active1 beds 1 baths1,021 sq. ft.3621 Vinings Slope Se #3311, Atlanta, GA 30339
MLS# 7680182Listed by: HESTER GROUP REALTORS - New
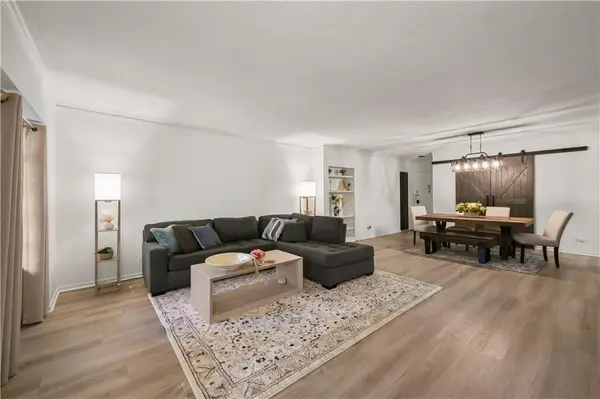 $265,000Active2 beds 2 baths1,250 sq. ft.
$265,000Active2 beds 2 baths1,250 sq. ft.3648 Peachtree Road Ne #1A, Atlanta, GA 30319
MLS# 7679835Listed by: ENGEL & VOLKERS ATLANTA - New
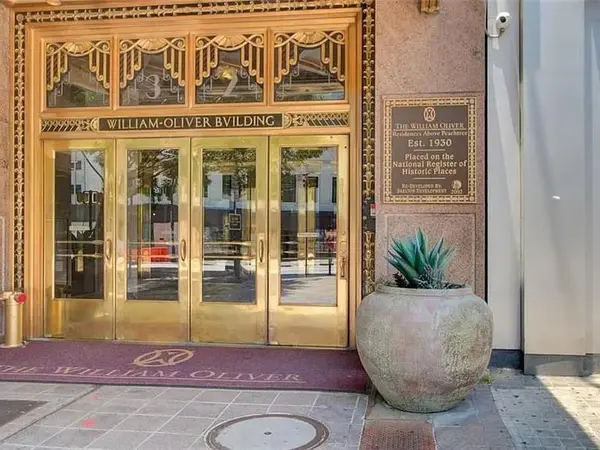 $130,000Active1 beds 1 baths586 sq. ft.
$130,000Active1 beds 1 baths586 sq. ft.32 Peachtree Street Nw #705, Atlanta, GA 30303
MLS# 7680164Listed by: HOMESMART - New
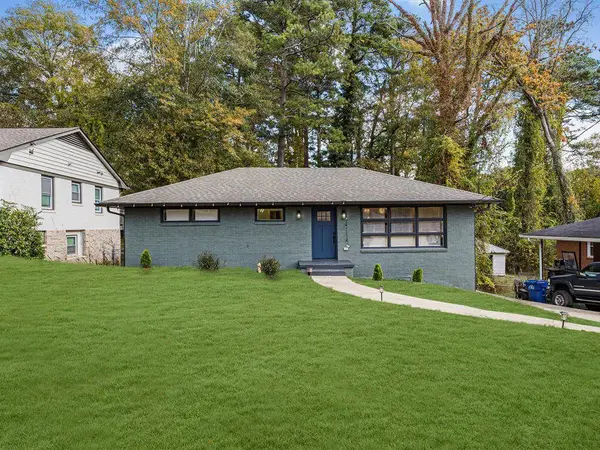 $339,999Active4 beds 2 baths1,850 sq. ft.
$339,999Active4 beds 2 baths1,850 sq. ft.1754 Shirley Street Sw, Atlanta, GA 30310
MLS# 7680067Listed by: THE REALTY GROUP - New
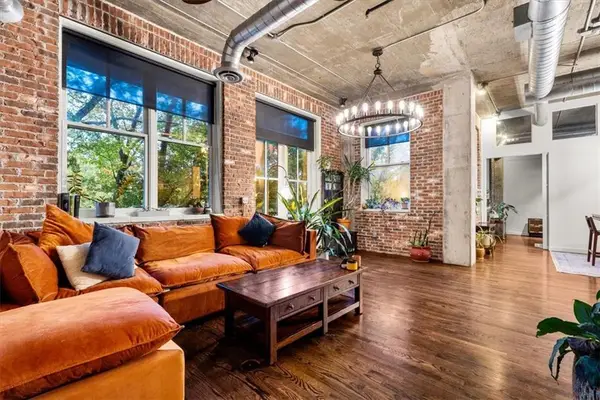 $435,000Active2 beds 2 baths1,230 sq. ft.
$435,000Active2 beds 2 baths1,230 sq. ft.3235 Roswell Road Ne #609, Atlanta, GA 30305
MLS# 7680129Listed by: KELLER KNAPP
