336 Brownstones Circle Ne, Atlanta, GA 30312
Local realty services provided by:Better Homes and Gardens Real Estate Metro Brokers
336 Brownstones Circle Ne,Atlanta, GA 30312
$700,000
- 3 Beds
- 4 Baths
- 1,986 sq. ft.
- Townhouse
- Active
Listed by: pailey nooromid, eydie koonin214-662-0999
Office: atlanta fine homes sotheby's international
MLS#:7719320
Source:FIRSTMLS
Price summary
- Price:$700,000
- Price per sq. ft.:$352.47
- Monthly HOA dues:$385
About this home
Discover elevated in-town living in this stylish, like-new townhome located within the gated Brownstones at Central Park in Old Fourth Ward. The main level is anchored by a beautifully appointed kitchen with marble countertops, an oversized island, high-end stainless steel appliances, and a butler’s pantry complete with a built-in beverage cooler. The open living space is enhanced by custom built-ins and a statement fireplace and flows effortlessly to a spacious main-level patio, creating the perfect setting for entertaining. The upper level features a generous primary suite with a sitting area, expansive walk-in closet, and spa-inspired bath with dual vanities and a jacuzzi tub, along with access to a private covered patio. A secondary upstairs bedroom offers its own ensuite bath. Additional highlights include newly added mudroom shelving off the two-car garage and a terrace-level bedroom with a full bath, ideal for guests or a private office. Residents enjoy access to a saltwater pool and private dog walk, all just steps from the BeltLine, Central Park, Ponce City Market, Krog Street Market, and some of Atlanta’s best dining and shopping.
Contact an agent
Home facts
- Year built:2016
- Listing ID #:7719320
- Updated:February 20, 2026 at 02:27 PM
Rooms and interior
- Bedrooms:3
- Total bathrooms:4
- Full bathrooms:3
- Half bathrooms:1
- Living area:1,986 sq. ft.
Heating and cooling
- Cooling:Ceiling Fan(s), Central Air, Zoned
- Heating:Central, Forced Air, Natural Gas, Zoned
Structure and exterior
- Roof:Composition
- Year built:2016
- Building area:1,986 sq. ft.
- Lot area:0.02 Acres
Schools
- High school:Midtown
- Middle school:David T Howard
- Elementary school:John Hope-Charles Walter Hill
Utilities
- Water:Public, Water Available
- Sewer:Public Sewer, Sewer Available
Finances and disclosures
- Price:$700,000
- Price per sq. ft.:$352.47
- Tax amount:$9,734 (2025)
New listings near 336 Brownstones Circle Ne
- New
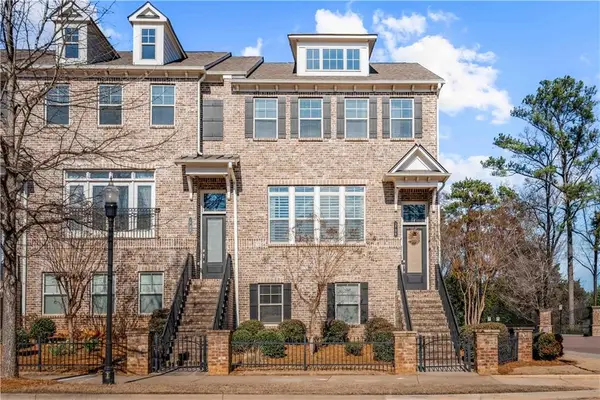 $650,000Active3 beds 4 baths2,490 sq. ft.
$650,000Active3 beds 4 baths2,490 sq. ft.3736 Briar Lane, Atlanta, GA 30341
MLS# 7725037Listed by: KELLER KNAPP - New
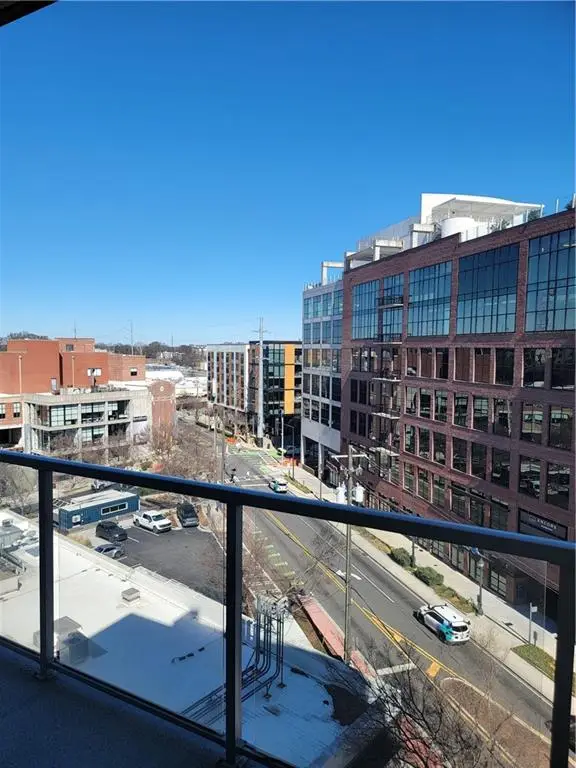 $499,500Active3 beds 3 baths1,548 sq. ft.
$499,500Active3 beds 3 baths1,548 sq. ft.1100 Howell Mill Road Nw #608, Atlanta, GA 30318
MLS# 7725178Listed by: TREND ATLANTA REALTY, INC. - New
 $400,000Active4 beds 3 baths2,536 sq. ft.
$400,000Active4 beds 3 baths2,536 sq. ft.1241 Richmond Court Se, Atlanta, GA 30354
MLS# 7725207Listed by: COMPASS - New
 $252,000Active3 beds 3 baths1,922 sq. ft.
$252,000Active3 beds 3 baths1,922 sq. ft.1630 Tigris Court, Atlanta, GA 30349
MLS# 7725210Listed by: OPENDOOR BROKERAGE, LLC - New
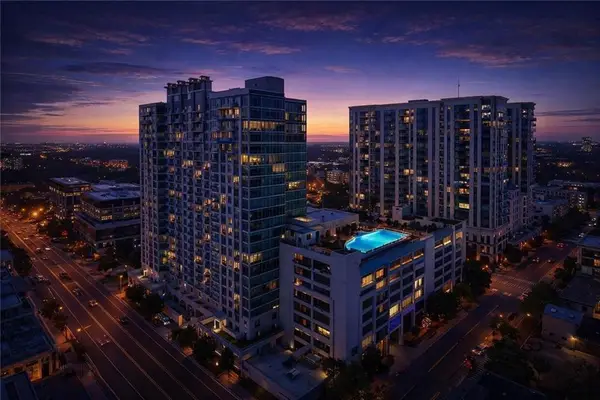 $340,000Active2 beds 2 baths1,056 sq. ft.
$340,000Active2 beds 2 baths1,056 sq. ft.250 Pharr Ne Roads Ne #1801, Atlanta, GA 30305
MLS# 7725220Listed by: COLDWELL BANKER REALTY - New
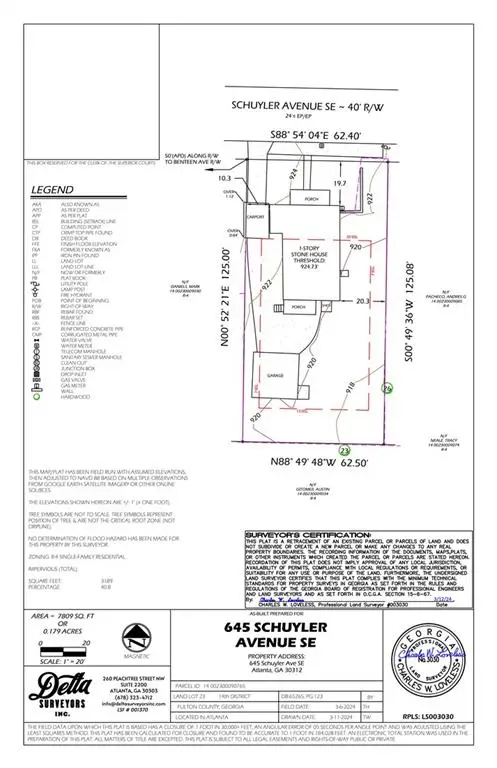 $309,900Active3 beds 2 baths1,068 sq. ft.
$309,900Active3 beds 2 baths1,068 sq. ft.645 Schuyler Avenue Se, Atlanta, GA 30312
MLS# 7711114Listed by: EXP REALTY, LLC. - Open Sun, 2 to 4pmNew
 $300,000Active2 beds 1 baths965 sq. ft.
$300,000Active2 beds 1 baths965 sq. ft.2266 N Shallowford Road, Atlanta, GA 30341
MLS# 7724330Listed by: KELLER WILLIAMS REALTY ATLANTA PARTNERS - New
 $985,000Active3 beds 4 baths1,986 sq. ft.
$985,000Active3 beds 4 baths1,986 sq. ft.857 Inman Village Parkway Ne #857, Atlanta, GA 30307
MLS# 7724995Listed by: COMPASS - Open Sat, 1 to 3pmNew
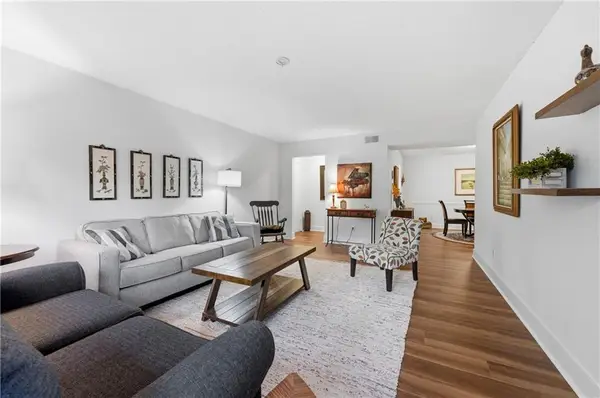 $240,000Active3 beds 2 baths1,469 sq. ft.
$240,000Active3 beds 2 baths1,469 sq. ft.6851 Roswell Road #F15, Atlanta, GA 30328
MLS# 7725074Listed by: KELLER WILLIAMS RLTY, FIRST ATLANTA - New
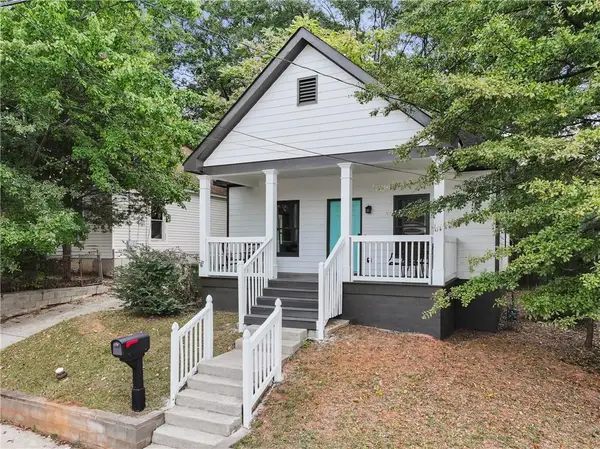 $399,900Active3 beds 2 baths1,326 sq. ft.
$399,900Active3 beds 2 baths1,326 sq. ft.898 Allene Avenue Sw, Atlanta, GA 30310
MLS# 7725130Listed by: INDIGO ROAD REALTY GEORGIA

