346 Carpenter Drive #43, Atlanta, GA 30328
Local realty services provided by:Better Homes and Gardens Real Estate Metro Brokers
Listed by: the discover a home team, christie wilkins
Office: keller williams realty atlanta partners
MLS#:7651332
Source:FIRSTMLS
Price summary
- Price:$260,000
- Price per sq. ft.:$221.09
- Monthly HOA dues:$400
About this home
Step into mid-century charm with modern comfort in this beautifully updated 2-bedroom, 2-bath condo in the coveted Laurel Grove community. Designed by Robert Green (a protégé of Frank Lloyd Wright), this home delivers architectural character with high clerestory ceilings, abundant natural light, and an open layout that flows with ease. Enjoy a sundrenched great room that leads into a covered porch perfect for sipping morning coffee or unwinding in the evening. The kitchen boasts stone counters and sleek finishes; the bedrooms are well-proportioned, each with its own full bath. LVP flooring and designer touches throughout make this feel like a turnkey retreat. Key Features & Lifestyle Perks: Swimming pool in a gated, well-maintained community. Private, assigned parking with guest parking options.
Outstanding location: minutes from Roswell Road, City Springs, parks, trails, shopping & dining. Easy freeway access (285, 400, 75/85) & proximity to public transit. This condo offers upscale, low-maintenance living without sacrificing character or convenience. Perfect for professionals, downsizers, or couples wanting Sandy Springs lifestyle at its best.
**Special financing opportunity available for qualified buyers, including a limited-time introductory interest rate through Southeast Mortgage. Rates and terms subject to credit approval and underwriting; buyer not required to use preferred lender.**
Contact an agent
Home facts
- Year built:1967
- Listing ID #:7651332
- Updated:December 23, 2025 at 10:43 PM
Rooms and interior
- Bedrooms:2
- Total bathrooms:2
- Full bathrooms:2
- Living area:1,176 sq. ft.
Heating and cooling
- Cooling:Ceiling Fan(s), Central Air
- Heating:Forced Air, Heat Pump
Structure and exterior
- Roof:Composition
- Year built:1967
- Building area:1,176 sq. ft.
- Lot area:0.03 Acres
Schools
- High school:Riverwood International Charter
- Middle school:Ridgeview Charter
- Elementary school:Lake Forest
Utilities
- Water:Public, Water Available
- Sewer:Public Sewer, Sewer Available
Finances and disclosures
- Price:$260,000
- Price per sq. ft.:$221.09
- Tax amount:$1,969 (2024)
New listings near 346 Carpenter Drive #43
- New
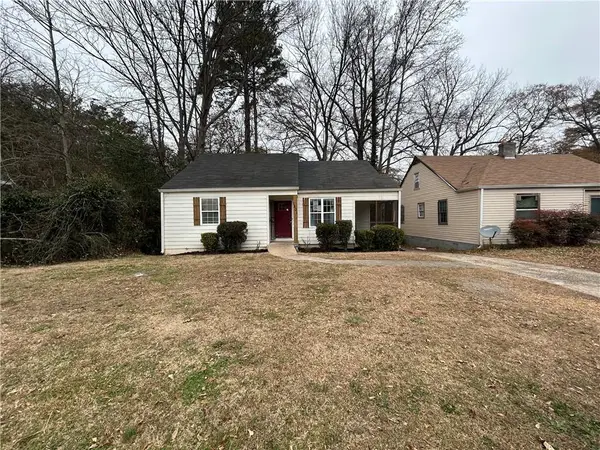 $275,000Active3 beds 2 baths1,646 sq. ft.
$275,000Active3 beds 2 baths1,646 sq. ft.1801 Beecher Street Sw, Atlanta, GA 30310
MLS# 7690933Listed by: SOUTHERN REO ASSOCIATES, LLC - New
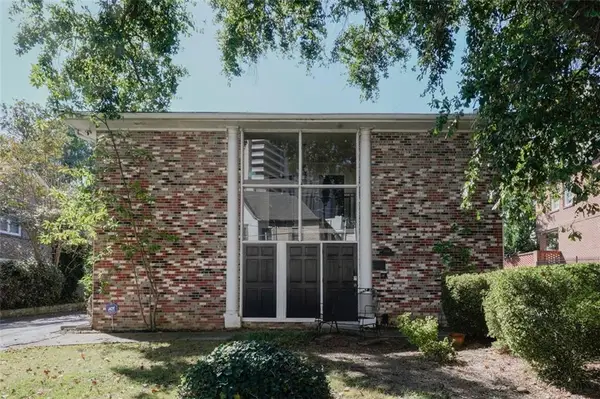 $225,000Active2 beds 1 baths904 sq. ft.
$225,000Active2 beds 1 baths904 sq. ft.3668 Kingsboro Road Ne #6, Atlanta, GA 30319
MLS# 7695077Listed by: ATLANTA COMMUNITIES - New
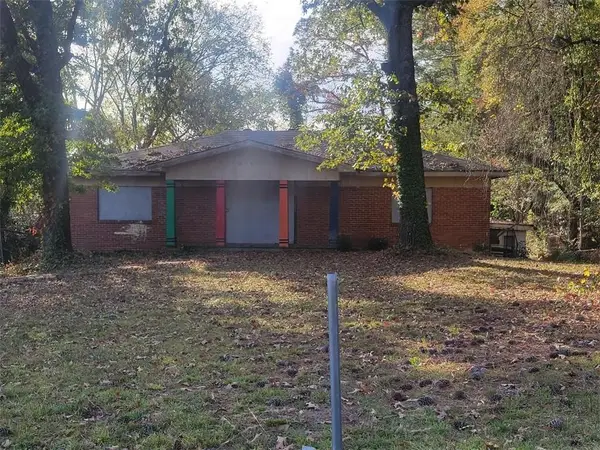 $199,000Active-- beds -- baths3,052 sq. ft.
$199,000Active-- beds -- baths3,052 sq. ft.974 Bolton Road, Atlanta, GA 30331
MLS# 7695410Listed by: EXIT REALTY WEST MIDTOWN - New
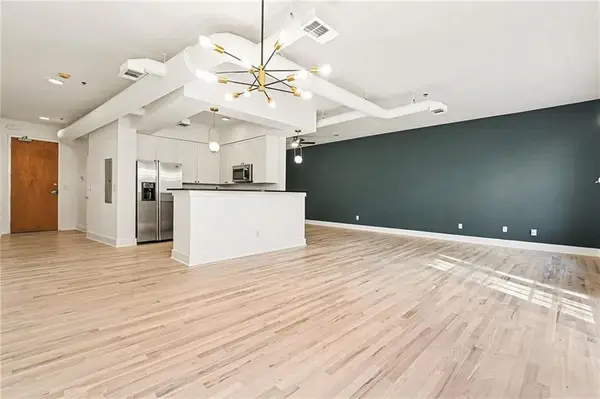 $285,000Active1 beds 1 baths907 sq. ft.
$285,000Active1 beds 1 baths907 sq. ft.1029 Piedmont Avenue Ne #203, Atlanta, GA 30309
MLS# 7695441Listed by: CHAPMAN HALL REALTORS - Coming Soon
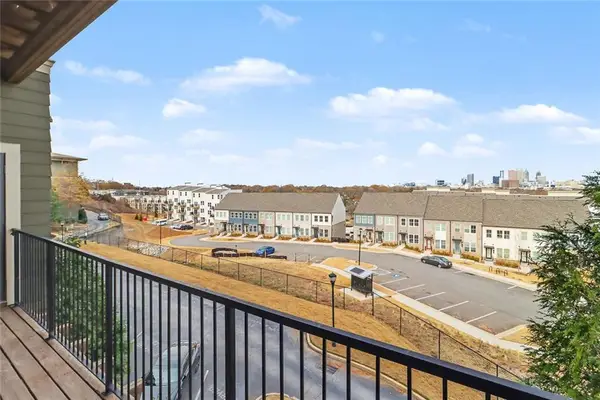 Listed by BHGRE$250,000Coming Soon1 beds 2 baths
Listed by BHGRE$250,000Coming Soon1 beds 2 baths1195 Milton Terrace Se #4310, Atlanta, GA 30315
MLS# 7695457Listed by: BHGRE METRO BROKERS - New
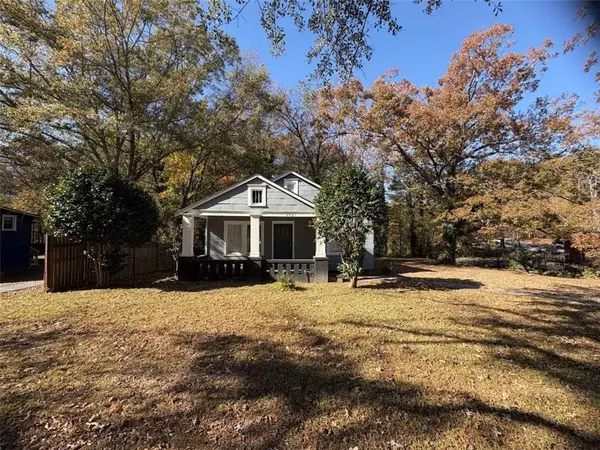 $140,000Active2 beds 1 baths1,093 sq. ft.
$140,000Active2 beds 1 baths1,093 sq. ft.2421 Fairburn Road, Atlanta, GA 30331
MLS# 7695458Listed by: EXP REALTY, LLC. - New
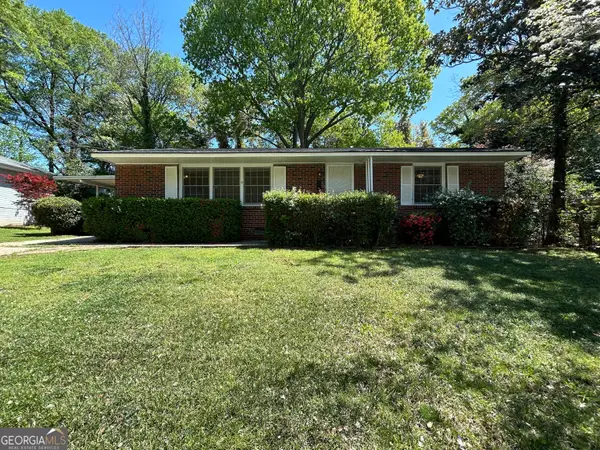 $259,000Active3 beds 2 baths1,125 sq. ft.
$259,000Active3 beds 2 baths1,125 sq. ft.779 Casplan Street Sw, Atlanta, GA 30310
MLS# 10661269Listed by: Living The Dream Realty LLC - Coming Soon
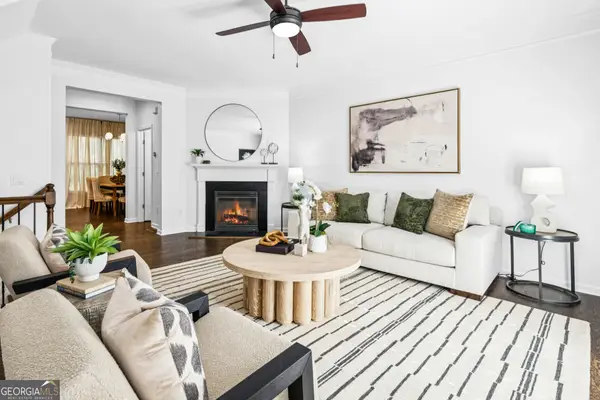 $535,000Coming Soon3 beds 4 baths
$535,000Coming Soon3 beds 4 baths738 Province, Atlanta, GA 30312
MLS# 10661289Listed by: Compass - New
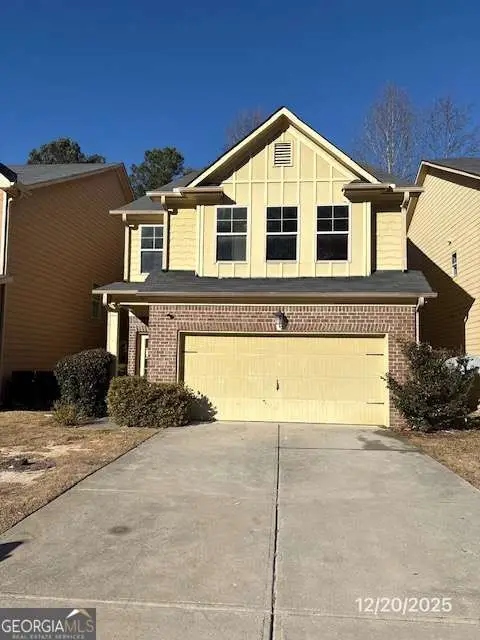 $225,000Active4 beds 3 baths2,287 sq. ft.
$225,000Active4 beds 3 baths2,287 sq. ft.6530 Splitpine Court, Atlanta, GA 30349
MLS# 10661243Listed by: Tally Real Estate Group LLC - Coming Soon
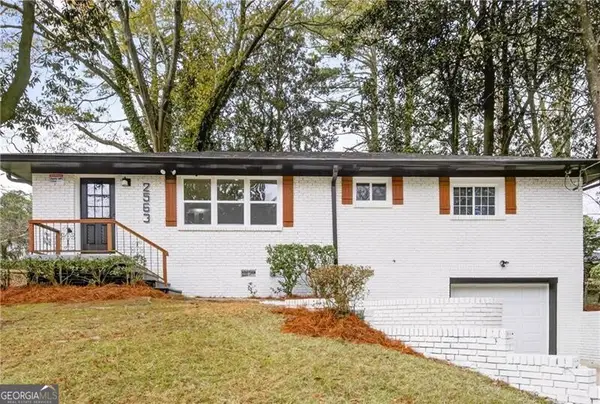 $425,000Coming Soon4 beds 3 baths
$425,000Coming Soon4 beds 3 baths2563 Lancaster Drive, Atlanta, GA 30344
MLS# 10661253Listed by: Atlanta Fine Homes Sotheby's
