3522 Evans Ridge Trail, Atlanta, GA 30340
Local realty services provided by:Better Homes and Gardens Real Estate Jackson Realty
3522 Evans Ridge Trail,Atlanta, GA 30340
$579,900
- 5 Beds
- 4 Baths
- 3,565 sq. ft.
- Single family
- Active
Upcoming open houses
- Sun, Jan 0402:00 pm - 05:00 pm
Listed by: elizabeth maloff
Office: lee maloff realty georgia
MLS#:10607402
Source:METROMLS
Price summary
- Price:$579,900
- Price per sq. ft.:$162.66
About this home
Move in ready! Welcome to Evans Ridge Trail! This spacious 5 bedroom, 3.5 bath home with finished basement suite offers nearly 3,600 sq ft of flexible living. The light-filled living room welcomes you with soaring openness, a custom built-in entertainment unit, and a stunning masonry fireplace - the perfect setting for cozy evenings with family and friends. Highlights include: Renovated open main level with natural light and NuCore flooring Updated fully finished basement with light-filled primary suite, en-suite bath, and office. Updated kitchen with breakfast area and direct deck access. The oversized two-car garage is polished with durable epoxy resin floors, giving it a showroom finish and providing ample storage space. Separate dining + formal living for entertaining. Oversized primary suite with spa-style bath and walk-in closet. Finished terrace level with full bed/bath, recreation room, and walk-out patio-perfect for teenager, in-laws, guests, or expansive home office. Outdoor living shines with a private deck overlooking wooded surroundings and a landscaped yard with fencing all around. Just minutes to I-85, I-285, shopping, dining, and Lakeside HS cluster.
Contact an agent
Home facts
- Year built:1985
- Listing ID #:10607402
- Updated:December 31, 2025 at 05:25 AM
Rooms and interior
- Bedrooms:5
- Total bathrooms:4
- Full bathrooms:3
- Half bathrooms:1
- Living area:3,565 sq. ft.
Heating and cooling
- Cooling:Central Air, Dual
- Heating:Dual, Natural Gas
Structure and exterior
- Roof:Composition
- Year built:1985
- Building area:3,565 sq. ft.
- Lot area:0.41 Acres
Schools
- High school:Lakeside
- Middle school:Henderson
- Elementary school:Evansdale
Utilities
- Water:Public, Water Available
- Sewer:Public Sewer, Sewer Connected
Finances and disclosures
- Price:$579,900
- Price per sq. ft.:$162.66
- Tax amount:$10,297 (24)
New listings near 3522 Evans Ridge Trail
- New
 $285,000Active1 beds 1 baths1,016 sq. ft.
$285,000Active1 beds 1 baths1,016 sq. ft.384 Ralph Mcgill Boulevard Ne #222, Atlanta, GA 30312
MLS# 10662887Listed by: Keller Williams West Atlanta - New
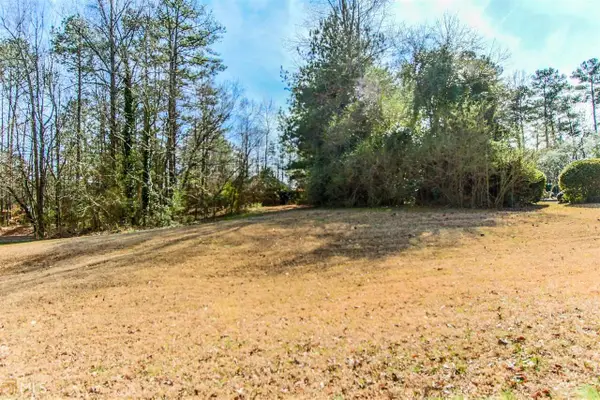 $165,000Active0.65 Acres
$165,000Active0.65 Acres480 Carondelett Cove #1, Atlanta, GA 30331
MLS# 10662837Listed by: Berkshire Hathaway HomeServices Georgia Properties - New
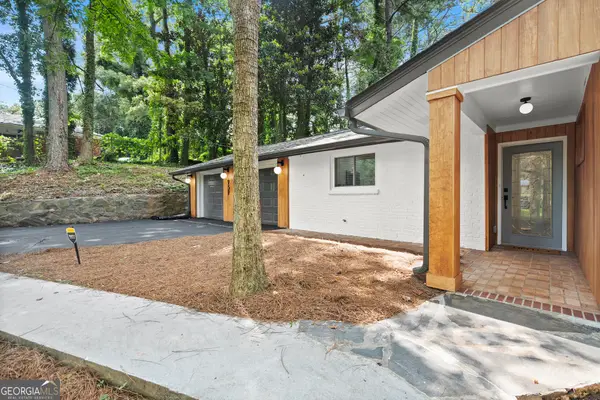 $385,000Active3 beds 2 baths1,622 sq. ft.
$385,000Active3 beds 2 baths1,622 sq. ft.959 Peyton Road Sw, Atlanta, GA 30311
MLS# 10662839Listed by: eXp Realty - New
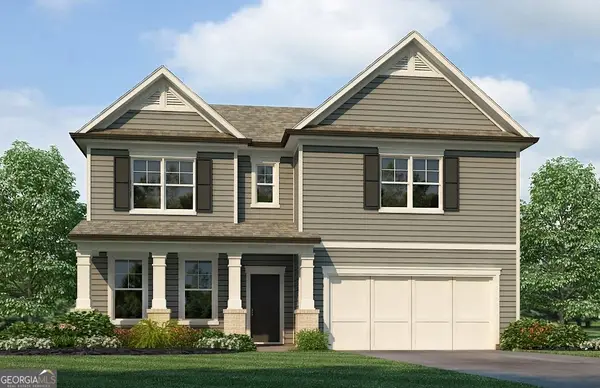 $429,990Active4 beds 3 baths
$429,990Active4 beds 3 baths2742 Riverpine Trail, Atlanta, GA 30331
MLS# 10662840Listed by: Rockhaven Realty - New
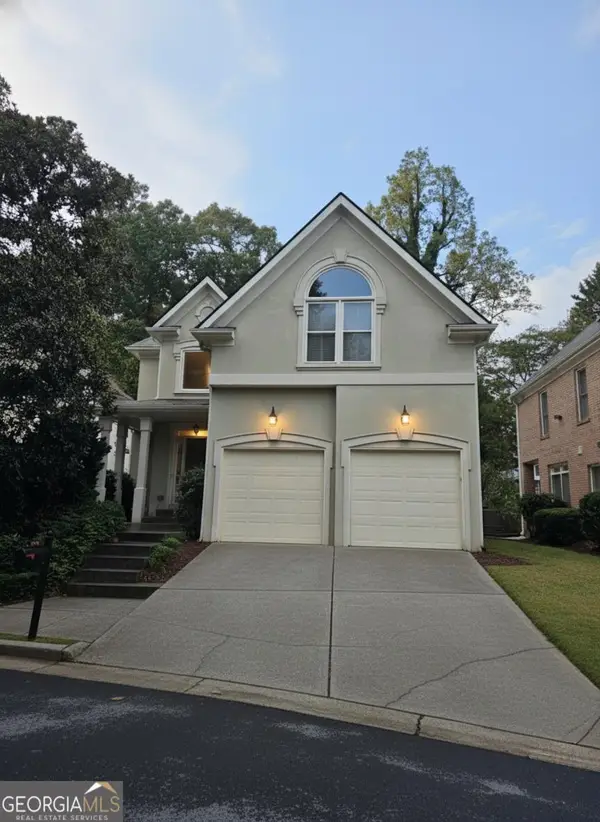 $849,000Active4 beds 4 baths3,406 sq. ft.
$849,000Active4 beds 4 baths3,406 sq. ft.2030 Lenox Cove Circle Ne, Atlanta, GA 30319
MLS# 10662860Listed by: Beycome Brokerage Realty LLC - New
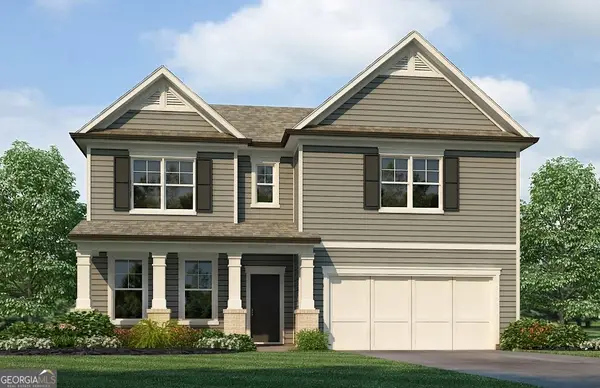 $489,990Active4 beds 3 baths
$489,990Active4 beds 3 baths2743 Riverpine Trail, Atlanta, GA 30331
MLS# 10662876Listed by: Rockhaven Realty - Coming Soon
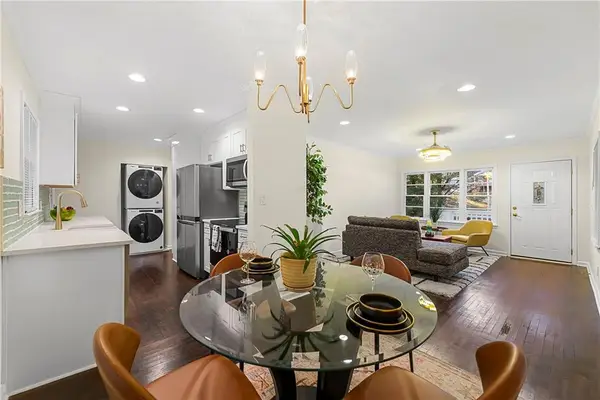 $235,000Coming Soon3 beds 1 baths
$235,000Coming Soon3 beds 1 baths2903 Akron Street, Atlanta, GA 30344
MLS# 7696484Listed by: KELLER WILLIAMS REALTY ATL NORTH - Coming Soon
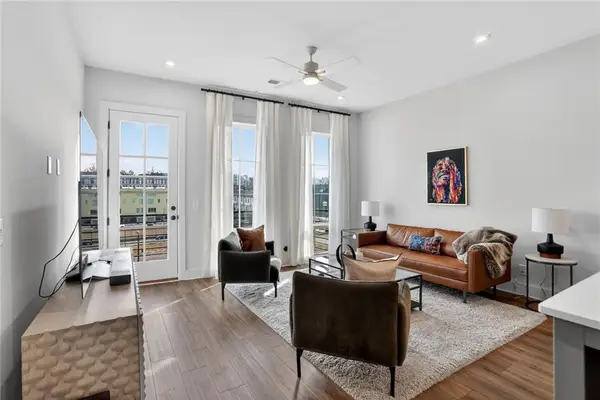 $534,900Coming Soon3 beds 3 baths
$534,900Coming Soon3 beds 3 baths1291 Longreen Terrace Nw #7, Atlanta, GA 30318
MLS# 7696741Listed by: ANSLEY REAL ESTATE| CHRISTIE'S INTERNATIONAL REAL ESTATE - New
 $360,000Active5 beds 3 baths2,380 sq. ft.
$360,000Active5 beds 3 baths2,380 sq. ft.3024 Cottonwood Drive Se, Atlanta, GA 30316
MLS# 10662815Listed by: Mark Spain Real Estate - Coming Soon
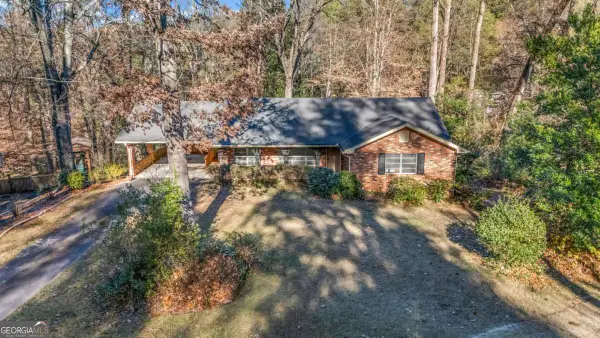 $535,000Coming Soon3 beds 2 baths
$535,000Coming Soon3 beds 2 baths2425 Melinda Court Ne, Atlanta, GA 30345
MLS# 10662816Listed by: Keller Williams Realty
