3621 Vinings Slope Se #3411, Atlanta, GA 30339
Local realty services provided by:Better Homes and Gardens Real Estate Metro Brokers

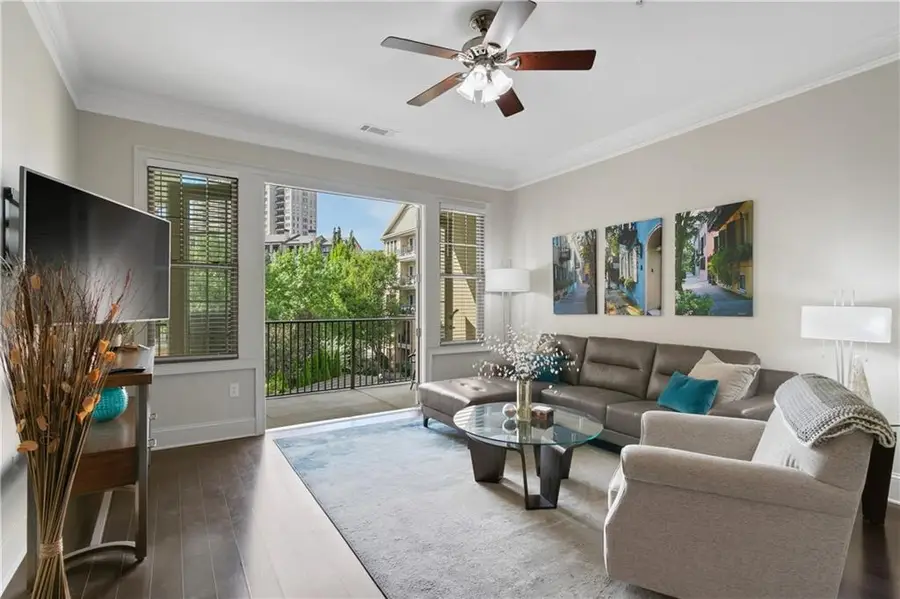

3621 Vinings Slope Se #3411,Atlanta, GA 30339
$355,000
- 1 Beds
- 1 Baths
- 1,021 sq. ft.
- Condominium
- Pending
Listed by:skeet thomas
Office:dt properties of georgia
MLS#:7612294
Source:FIRSTMLS
Price summary
- Price:$355,000
- Price per sq. ft.:$347.7
- Monthly HOA dues:$439
About this home
Overlooking the fully renovated pool is a bright meticulously maintained home with ten foot ceilings throughout in a quiet and comfortable setting > New HVAC installed July, 2025 with 10 year parts warranty > Large covered relaxing patio, same level parking plus a rare separate storage unit down the hall > Granite, stainless, and gas stove cooking in a chef's kitchen with breakfast bar > Spacious Owner's Suite has a walk-in closet, bath with separate soaking tub and full glass shower, double vanities, and linen closet > Convenient to the fully renovated pool and outdoor grill with all new furniture in place, clubroom with catering kitchen, and modern fitness center > Entire complex roof replaced July, 2024 *** Other Great resort amenities in the complex: guest suite > courtyard with wood-burning fireplace > conference room > concierge services > on-site management. *** Seconds to Vinings Jubilee, shops, restaurants, The Battery Entertainment Complex, and Cobb Energy Center > Low Cobb County taxes.
Contact an agent
Home facts
- Year built:2008
- Listing Id #:7612294
- Updated:August 05, 2025 at 07:09 AM
Rooms and interior
- Bedrooms:1
- Total bathrooms:1
- Full bathrooms:1
- Living area:1,021 sq. ft.
Heating and cooling
- Cooling:Ceiling Fan(s), Central Air, Heat Pump
- Heating:Central, Forced Air, Heat Pump
Structure and exterior
- Roof:Composition
- Year built:2008
- Building area:1,021 sq. ft.
- Lot area:0.03 Acres
Schools
- High school:Campbell
- Middle school:Campbell
- Elementary school:Teasley
Utilities
- Water:Public, Water Available
- Sewer:Public Sewer, Sewer Available
Finances and disclosures
- Price:$355,000
- Price per sq. ft.:$347.7
- Tax amount:$3,336 (2023)
New listings near 3621 Vinings Slope Se #3411
- New
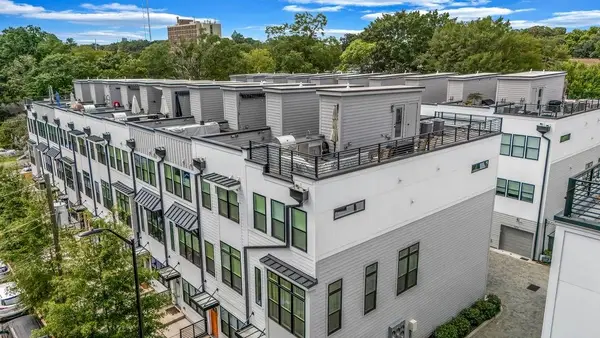 $490,000Active2 beds 3 baths1,570 sq. ft.
$490,000Active2 beds 3 baths1,570 sq. ft.1262 Wright Lane Se, Atlanta, GA 30316
MLS# 7626567Listed by: KELLER WILLIAMS REALTY PEACHTREE RD. - New
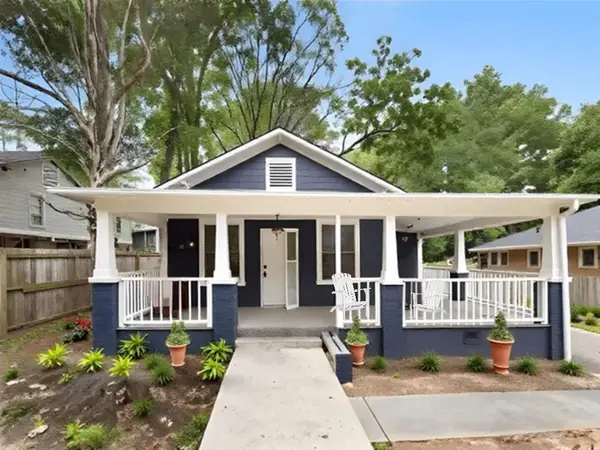 $247,500Active3 beds 2 baths1,248 sq. ft.
$247,500Active3 beds 2 baths1,248 sq. ft.37 Johnson Road Nw, Atlanta, GA 30318
MLS# 7632926Listed by: GEORGIA PROPERTIES CONSULTANTS OF ATLANTA, LLC - New
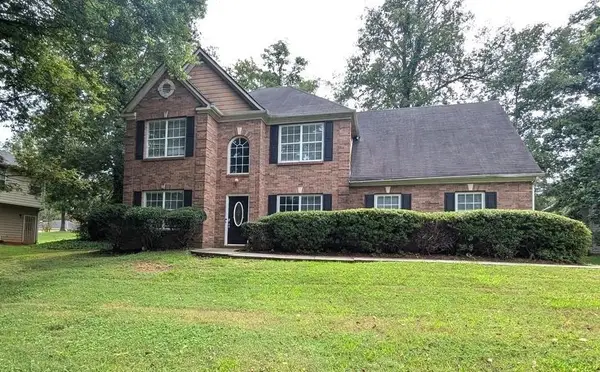 $249,900Active3 beds 3 baths2,239 sq. ft.
$249,900Active3 beds 3 baths2,239 sq. ft.210 Promenade Way Sw, Atlanta, GA 30331
MLS# 7632939Listed by: SOUTHERN CLASSIC REALTORS - New
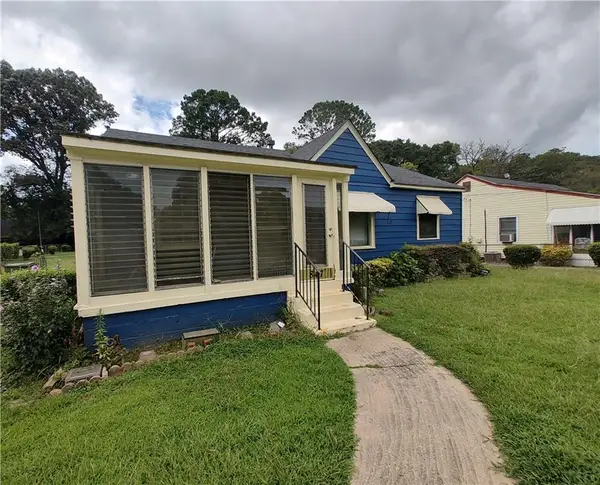 $145,000Active3 beds 1 baths1,014 sq. ft.
$145,000Active3 beds 1 baths1,014 sq. ft.847 Midway Street Se, Atlanta, GA 30315
MLS# 7632945Listed by: ATLANTA COMMUNITIES - Coming Soon
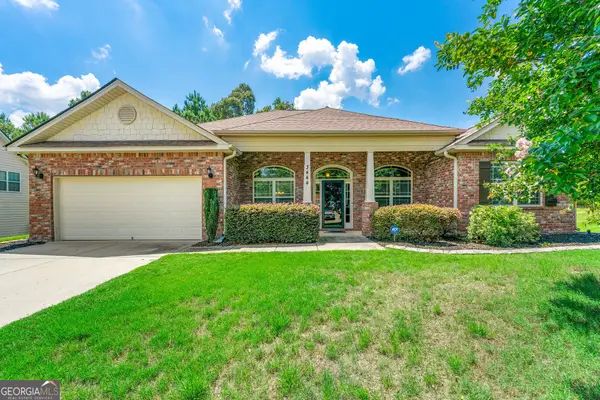 $360,000Coming Soon4 beds 2 baths
$360,000Coming Soon4 beds 2 baths3444 Dacite Court, Atlanta, GA 30349
MLS# 10584635Listed by: Maximum One Realtor Partners - New
 $237,500Active3 beds 1 baths975 sq. ft.
$237,500Active3 beds 1 baths975 sq. ft.980 N Eugenia Place Nw, Atlanta, GA 30318
MLS# 7632877Listed by: GEORGIA PROPERTIES CONSULTANTS OF ATLANTA, LLC - New
 $5,600,000Active5 beds 8 baths8,157 sq. ft.
$5,600,000Active5 beds 8 baths8,157 sq. ft.1105 Moores Mill Road Nw, Atlanta, GA 30327
MLS# 7628289Listed by: COMPASS - New
 $375,000Active-- beds -- baths
$375,000Active-- beds -- baths230 Rosser Street Sw, Atlanta, GA 30314
MLS# 7630480Listed by: WEICHERT, REALTORS - THE COLLECTIVE - New
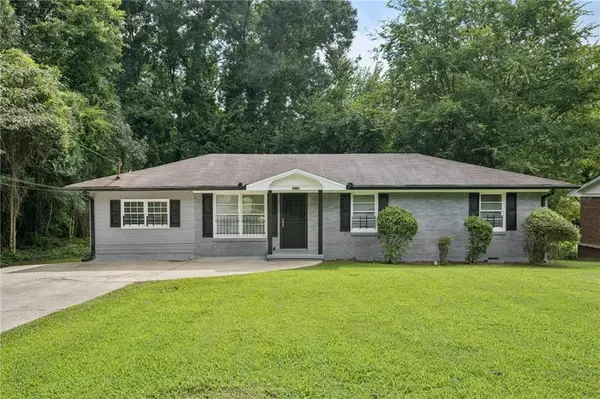 $315,000Active4 beds 2 baths1,350 sq. ft.
$315,000Active4 beds 2 baths1,350 sq. ft.3036 Will Rogers Place Se, Atlanta, GA 30316
MLS# 7631476Listed by: KELLER WILLIAMS REALTY METRO ATLANTA - New
 $395,000Active3 beds 3 baths1,646 sq. ft.
$395,000Active3 beds 3 baths1,646 sq. ft.969 Oak Street Sw, Atlanta, GA 30310
MLS# 7631849Listed by: KELLER WILLIAMS REALTY INTOWN ATL

