3650 Ashford Dunwoody Road Ne #515, Atlanta, GA 30319
Local realty services provided by:Better Homes and Gardens Real Estate Metro Brokers
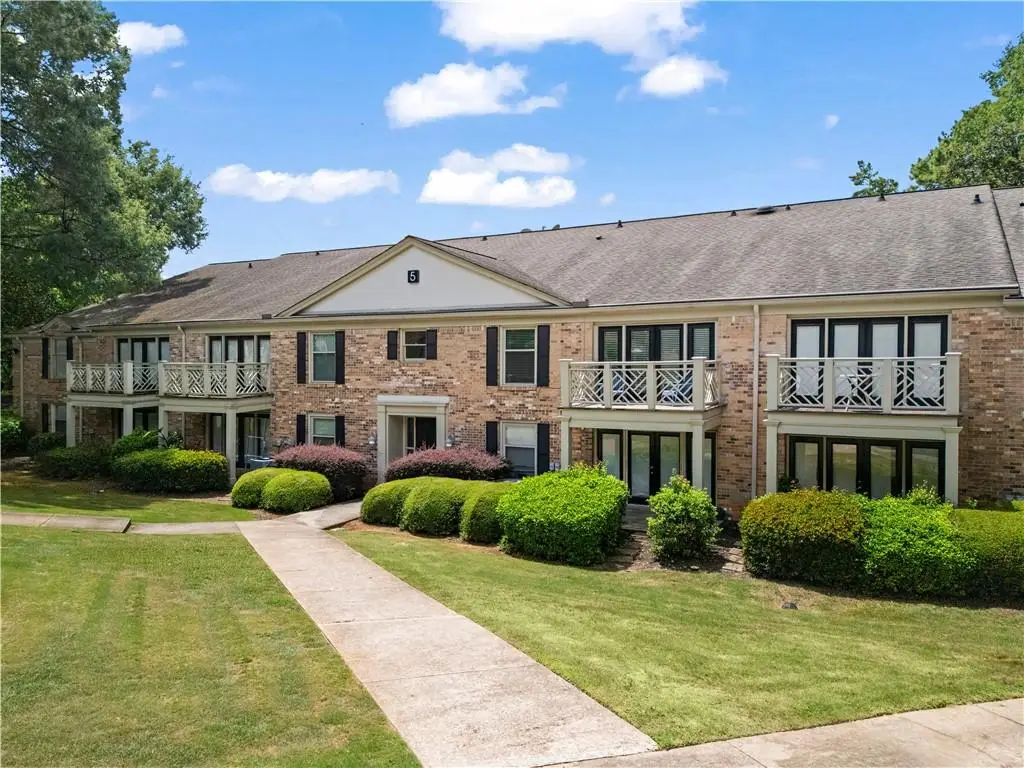
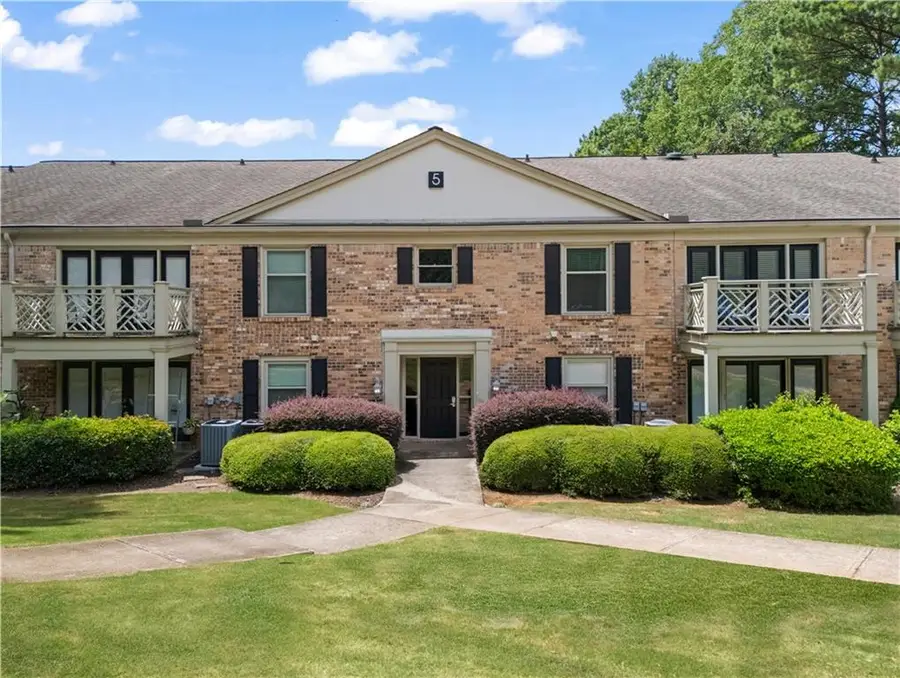
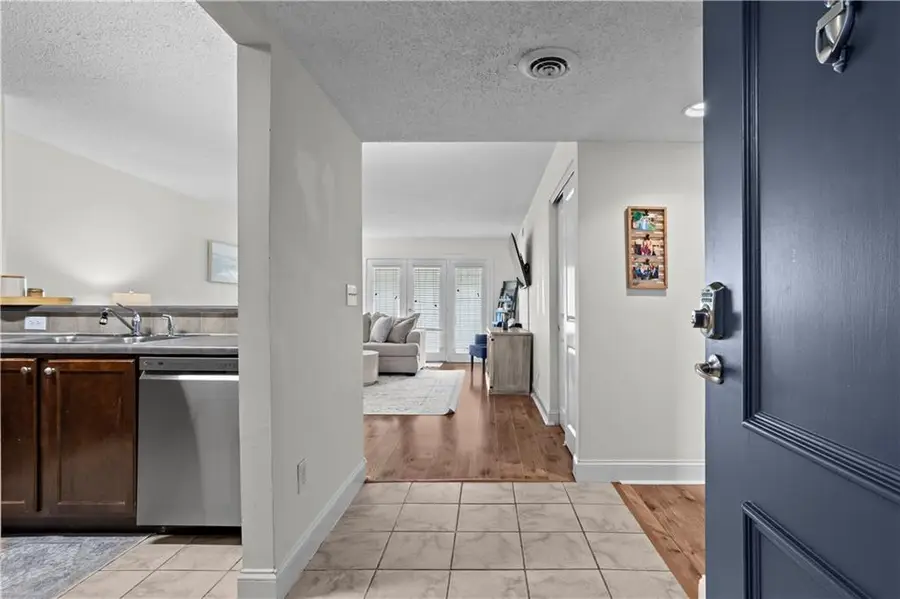
3650 Ashford Dunwoody Road Ne #515,Atlanta, GA 30319
$215,000
- 1 Beds
- 1 Baths
- 756 sq. ft.
- Condominium
- Active
Listed by:sacha rady
Office:compass
MLS#:7632775
Source:FIRSTMLS
Price summary
- Price:$215,000
- Price per sq. ft.:$284.39
- Monthly HOA dues:$289
About this home
Tucked inside a gated Brookhaven community, this charming stepless first-floor condo offers the perfect blend of comfort, style, and convenience. Featuring sleek LVP flooring throughout and thoughtful updates including a newer HVAC, water heater, appliances, keyless entry, and smart thermostat (all added in 2021), this home is ready for you to make it your own. The bright kitchen flows easily into the living area, where sliding doors open to your own private covered patio-perfect for morning coffee or unwinding in the evening. With no stairs and the option to enter directly through the patio, everyday living is effortless. Ideally located across from Blackburn Park and next to the YMCA, you're also minutes from shopping, dining, and easy access to I-285 and GA-400. Whether you're strolling through the park, headed to the excitement of Brookhaven, or relaxing at home, this residence offers a lifestyle that's as convenient as it is comfortable.
Contact an agent
Home facts
- Year built:1971
- Listing Id #:7632775
- Updated:August 15, 2025 at 11:10 AM
Rooms and interior
- Bedrooms:1
- Total bathrooms:1
- Full bathrooms:1
- Living area:756 sq. ft.
Heating and cooling
- Cooling:Ceiling Fan(s), Central Air
- Heating:Central
Structure and exterior
- Roof:Composition
- Year built:1971
- Building area:756 sq. ft.
- Lot area:0.02 Acres
Schools
- High school:Chamblee Charter
- Middle school:Chamblee
- Elementary school:Montgomery
Utilities
- Water:Public, Water Available
- Sewer:Public Sewer, Sewer Available
Finances and disclosures
- Price:$215,000
- Price per sq. ft.:$284.39
- Tax amount:$2,065 (2024)
New listings near 3650 Ashford Dunwoody Road Ne #515
- Coming Soon
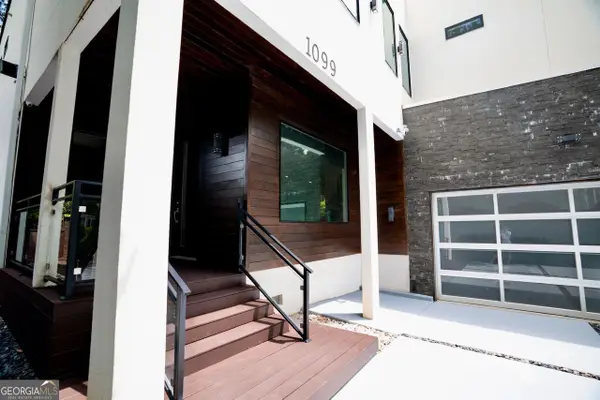 $1,475,000Coming Soon5 beds 6 baths
$1,475,000Coming Soon5 beds 6 baths1099 Vista, Atlanta, GA 30324
MLS# 10584806Listed by: Virtual Properties Realty.Net - New
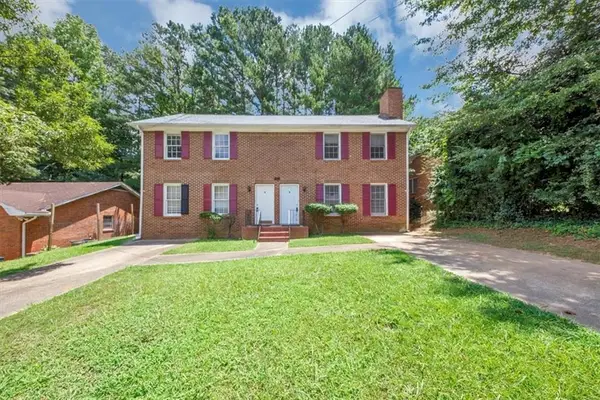 $305,000Active-- beds -- baths
$305,000Active-- beds -- baths424 Tarragon Way Sw, Atlanta, GA 30331
MLS# 7620775Listed by: KELLER WILLIAMS BUCKHEAD - New
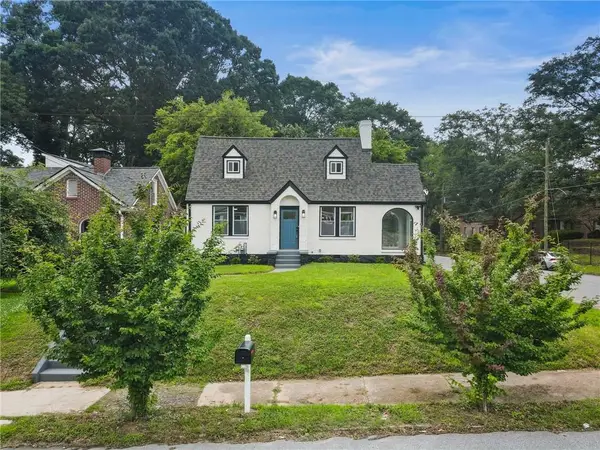 $560,000Active3 beds 2 baths2,100 sq. ft.
$560,000Active3 beds 2 baths2,100 sq. ft.1283 Beecher Street Sw, Atlanta, GA 30310
MLS# 7632823Listed by: BOULEVARD HOMES, LLC - Coming Soon
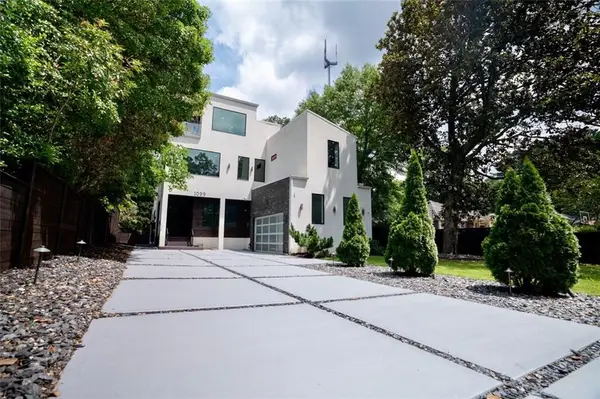 $1,475,000Coming Soon5 beds 6 baths
$1,475,000Coming Soon5 beds 6 baths1099 Vista Trail Ne, Atlanta, GA 30324
MLS# 7633044Listed by: VIRTUAL PROPERTIES REALTY.NET, LLC. - New
 $875,000Active4 beds 3 baths2,148 sq. ft.
$875,000Active4 beds 3 baths2,148 sq. ft.78 Rockyford Road Ne, Atlanta, GA 30317
MLS# 7631223Listed by: COMPASS - New
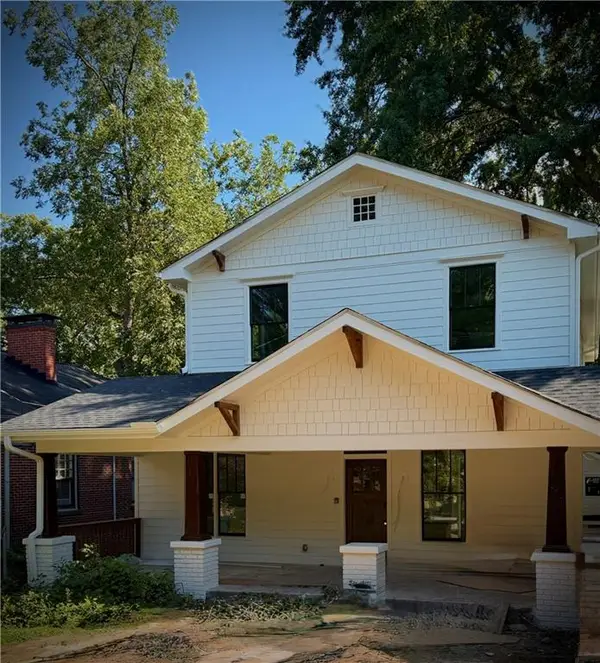 $1,250,000Active5 beds 6 baths3,002 sq. ft.
$1,250,000Active5 beds 6 baths3,002 sq. ft.255 Atlanta Avenue Se, Atlanta, GA 30315
MLS# 7633019Listed by: REALTY ON MAIN - Open Sat, 12 to 2pmNew
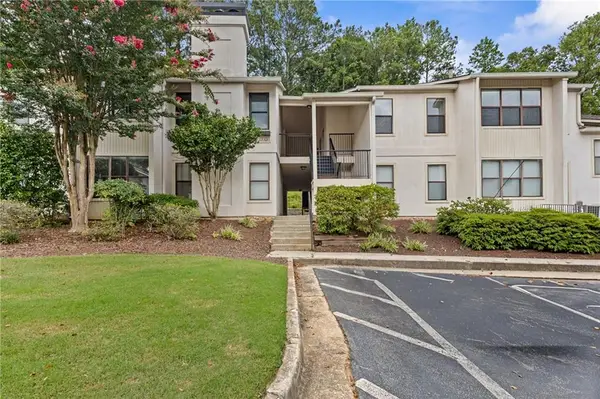 $245,000Active2 beds 2 baths1,139 sq. ft.
$245,000Active2 beds 2 baths1,139 sq. ft.1502 Huntingdon Chase, Atlanta, GA 30350
MLS# 7632478Listed by: KELLER WILLIAMS REALTY ATLANTA PARTNERS - New
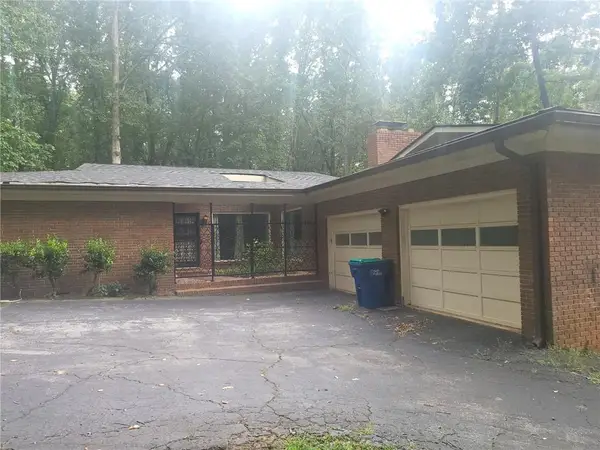 $325,000Active3 beds 4 baths2,050 sq. ft.
$325,000Active3 beds 4 baths2,050 sq. ft.150 Old Fairburn Sw, Atlanta, GA 30331
MLS# 7630366Listed by: KELLER WILLIAMS REALTY ATL PARTNERS - New
 $159,900Active1 beds 1 baths825 sq. ft.
$159,900Active1 beds 1 baths825 sq. ft.1314 Old Hammond Chase, Atlanta, GA 30350
MLS# 7632992Listed by: REALTY PROFESSIONALS, INC. - New
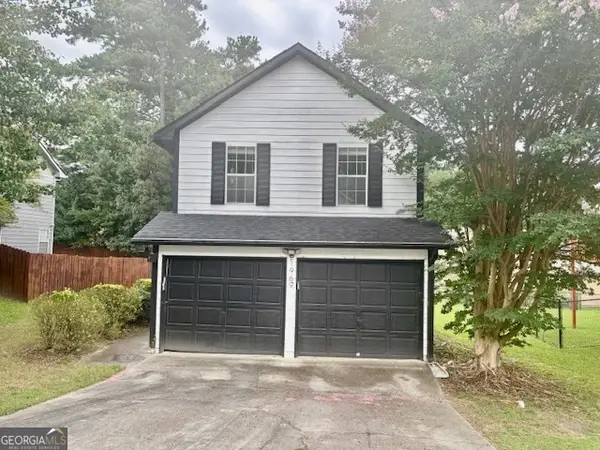 $210,000Active3 beds 3 baths1,304 sq. ft.
$210,000Active3 beds 3 baths1,304 sq. ft.1969 Banks Way, Atlanta, GA 30349
MLS# 10584726Listed by: Today's Realty, Inc.
