3821 Teesdale Court, Atlanta, GA 30350
Local realty services provided by:Better Homes and Gardens Real Estate Metro Brokers
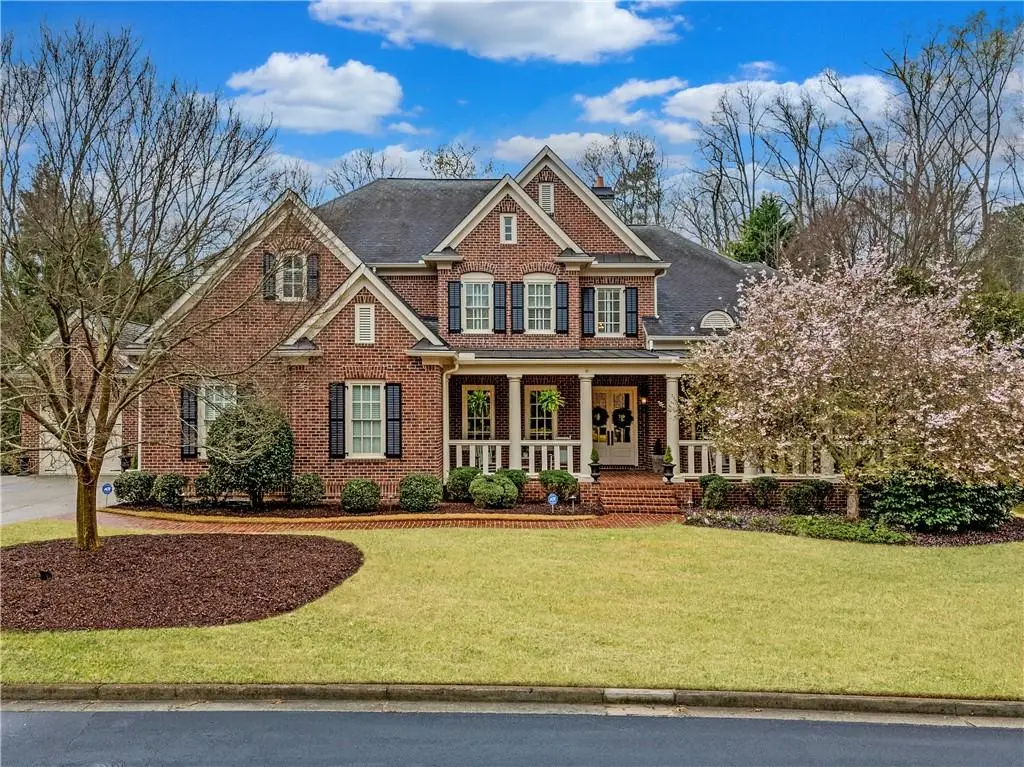
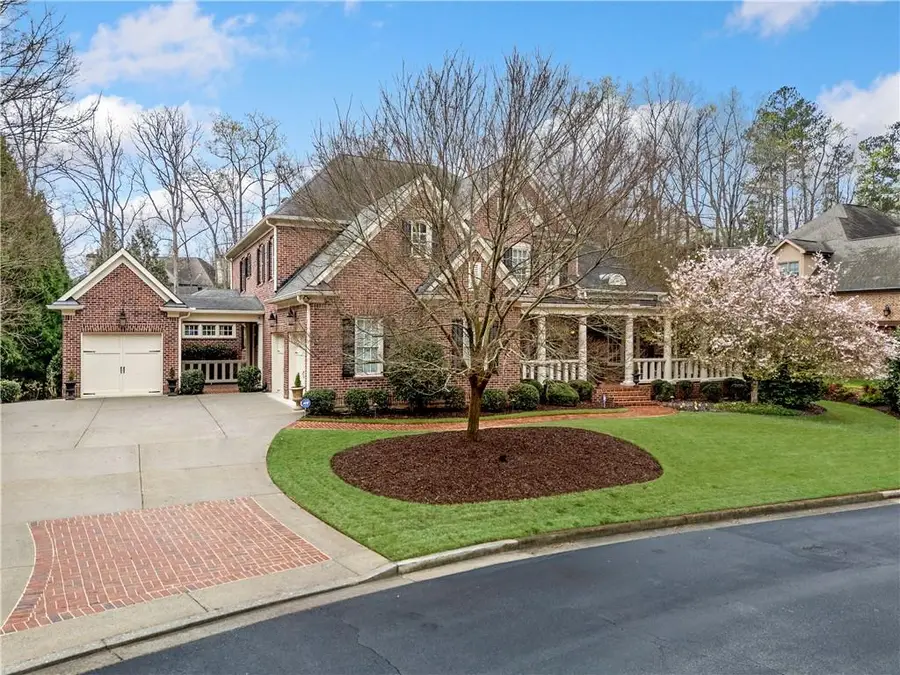
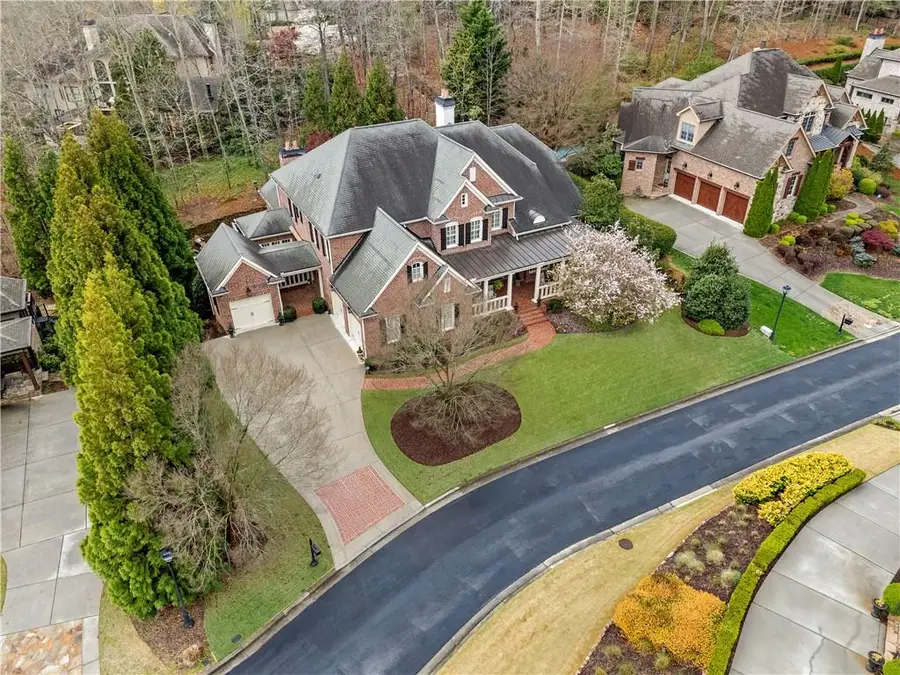
3821 Teesdale Court,Atlanta, GA 30350
$2,100,000
- 5 Beds
- 7 Baths
- 8,389 sq. ft.
- Single family
- Pending
Listed by:lesli greenberg404-252-4908
Office:coldwell banker realty
MLS#:7544661
Source:FIRSTMLS
Price summary
- Price:$2,100,000
- Price per sq. ft.:$250.33
- Monthly HOA dues:$375
About this home
Stunning 4-sided brick estate nestled in the highly sought-after gated community of The Enclave at Jett Ferry. This remarkable property seamlessly blends modern luxury with comfortable living, making an impression from the moment you arrive. Every detail has been carefully designed to create a private, tranquil haven where you can live, work, and play in ultimate comfort and style. As you enter, you are welcomed by a grand two-story foyer filled with natural light, complemented by beautiful hardwood floors, coffered ceilings, and exquisite craftsmanship at every turn. The main level features a wood paneled executive office, providing the perfect space for business. A separate, large dining room allows for convenient hosting of gatherings and holidays. The gourmet kitchen, with an adjoining breakfast room, is a chef's dream, outfitted with a Wolf range, SubZero fridge with wine column, Marvel double-door cooler, warming drawer, steam oven, dual dishwashers, ice maker, a hidden walk-in pantry, and a large island with custom cabinetry, elegant countertops, and a butler's pantry. The kitchen seamlessly flows into the great room, which boasts a striking stone fireplace and access to a side grill patio ideal for casual outdoor dining. Step into the expansive screened-in porch with a woodburning fireplace, offering serene views of the heated saltwater pool — a perfect year-round retreat. The oversized primary suite on the main level is a true sanctuary, featuring a separate sitting room with coffee station and views of the pool. The luxurious en-suite marble bath includes a double vanity, whirlpool tub, a generous zero-entry shower, and two spacious walk-in closets. A formal living room with fireplace, powder room, large laundry room, and mudroom complete the main level. Upstairs, two of the three generous secondary bedrooms include private ensuite baths, with a third bedroom served by hallway full bath. The impressive versatile flex room, complete with built-in seating, a fridge, and ample storage, offers the perfect setting for creativity, gaming, or relaxation. The upper level also features an additional laundry room and office area for convenience. The expansive daylight terrace level is designed for ultimate home entertainment. Host movie nights or watch the big game in style, with a cocktail kitchen equipped with an ice maker, beverage fridge, and plenty of counter space for preparing drinks and appetizers. Wine enthusiasts will appreciate the wine cellar, while a rec room offers the ideal space for billiards. Stay fit in the designated exercise area, and store off-season clothes safely in the cedar closet. The terrace level also features an additional bedroom with ensuite bath, perfect for extended stay guests, in-laws, or an au pair. Additional highlights of this incredible home include a 3-car garage, professional outdoor lighting, irrigation, dehumidifier, and a mosquito-free system. Schedule your tour today to view this stunning home in person.
Contact an agent
Home facts
- Year built:2009
- Listing Id #:7544661
- Updated:August 20, 2025 at 07:09 AM
Rooms and interior
- Bedrooms:5
- Total bathrooms:7
- Full bathrooms:6
- Half bathrooms:1
- Living area:8,389 sq. ft.
Heating and cooling
- Cooling:Ceiling Fan(s), Central Air, Zoned
- Heating:Central, Forced Air, Natural Gas, Zoned
Structure and exterior
- Roof:Composition, Ridge Vents
- Year built:2009
- Building area:8,389 sq. ft.
- Lot area:0.63 Acres
Schools
- High school:North Springs
- Middle school:Sandy Springs
- Elementary school:Dunwoody Springs
Utilities
- Water:Public, Water Available
- Sewer:Public Sewer, Sewer Available
Finances and disclosures
- Price:$2,100,000
- Price per sq. ft.:$250.33
- Tax amount:$18,209 (2024)
New listings near 3821 Teesdale Court
- Coming Soon
 $2,095,000Coming Soon5 beds 4 baths
$2,095,000Coming Soon5 beds 4 baths1275 The By Way Ne, Atlanta, GA 30306
MLS# 7635421Listed by: YOUR HOME SOLD GUARANTEED REALTY, LLC. - Coming Soon
 $735,500Coming Soon4 beds 4 baths
$735,500Coming Soon4 beds 4 baths7330 Village Creek Trace, Atlanta, GA 30328
MLS# 7635427Listed by: KELLER WILLIAMS RLTY CONSULTANTS - Coming Soon
 $315,000Coming Soon1 beds 1 baths
$315,000Coming Soon1 beds 1 baths821 Ralph Mcgill Boulevard Ne #2405, Atlanta, GA 30306
MLS# 7631011Listed by: KELLER WILLIAMS BUCKHEAD - New
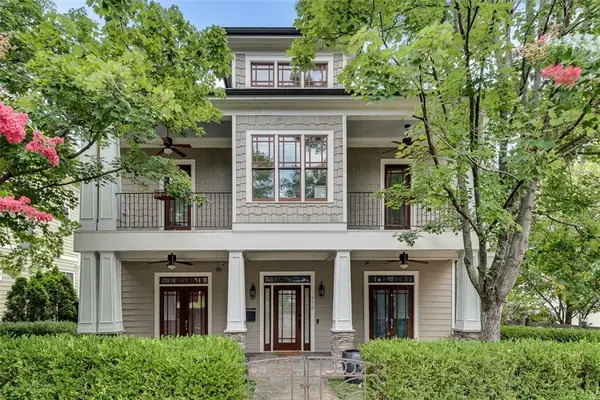 $1,575,000Active4 beds 4 baths3,201 sq. ft.
$1,575,000Active4 beds 4 baths3,201 sq. ft.175 Sampson Street Ne, Atlanta, GA 30312
MLS# 7633615Listed by: CHAPMAN HALL REALTORS  $312,990Active3 beds 3 baths1,695 sq. ft.
$312,990Active3 beds 3 baths1,695 sq. ft.6356 SUNDOWNER Rosetta Drive #105, South Fulton, GA 30331
MLS# 10493109Listed by: Rockhaven Realty $314,990Active3 beds 3 baths1,695 sq. ft.
$314,990Active3 beds 3 baths1,695 sq. ft.6354 Sundowner Pl #104, South Fulton, GA 30331
MLS# 10504098Listed by: Rockhaven Realty- New
 $650,000Active2 beds 3 baths1,391 sq. ft.
$650,000Active2 beds 3 baths1,391 sq. ft.1820 Peachtree Street Nw #905, Atlanta, GA 30309
MLS# 7631976Listed by: KELLER WILLIAMS RLTY CONSULTANTS - New
 $75,000Active0.06 Acres
$75,000Active0.06 Acres977 Smith Street, Atlanta, GA 30310
MLS# 7635348Listed by: EXP REALTY, LLC. - New
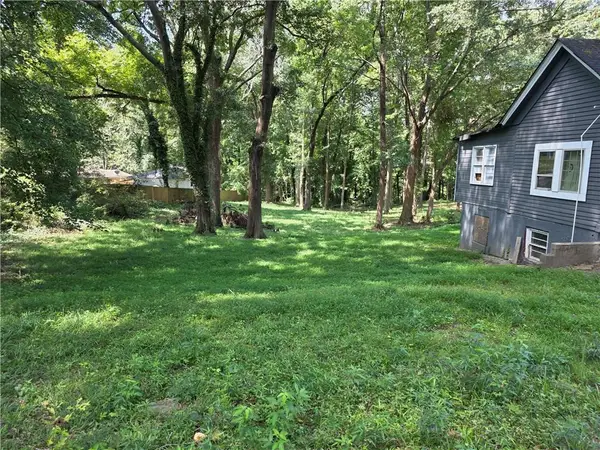 $699,900Active1 Acres
$699,900Active1 Acres892 Ridge Avenue Nw, Atlanta, GA 30318
MLS# 7635364Listed by: REAL BROKER, LLC. - New
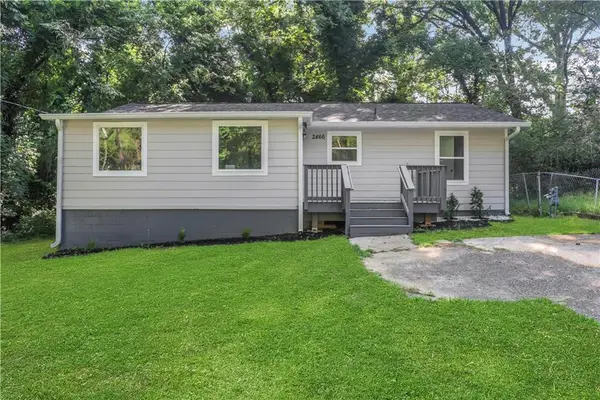 $275,000Active2 beds 2 baths1,278 sq. ft.
$275,000Active2 beds 2 baths1,278 sq. ft.2466 Old Hapeville Road Sw, Atlanta, GA 30315
MLS# 7629752Listed by: POINT HONORS AND ASSOCIATES, REALTORS
