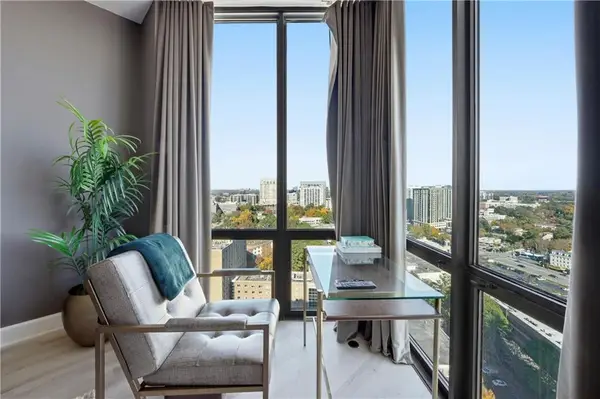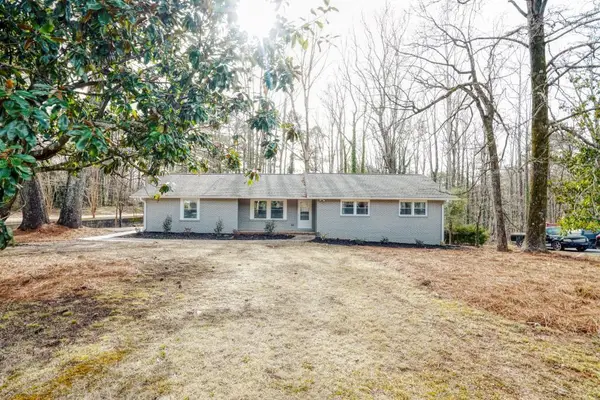39 W Wesley Road Nw #5, Atlanta, GA 30305
Local realty services provided by:Better Homes and Gardens Real Estate Metro Brokers
Listed by: debbie shay404-353-4777
Office: ansley real estate | christie's international real estate
MLS#:7626687
Source:FIRSTMLS
Price summary
- Price:$2,995,000
- Monthly HOA dues:$1,333.33
About this home
Sumptuous interiors define this stunning newly renovated Buckhead townhome. Located in the highly sought after prestigious Peachtree West neighborhood, it is within easy distance to restaurants, schools, places of worship, Peachtree Battle Shopping Center, and the ever-popular St Philips Saturday Farmers Market. This elegant all brick townhome complex designed by William T. Baker and built by Brunning & Stang features only five units. The exterior is reminiscent of those lovely streets of Mayfair London or the Upper West Side of New York City. Number 5 is the farthest end unit in the complex allowing for a quiet and peaceful environment. As you enter the home, you will be awed by the sophisticated next level luxury renovations of the finest materials and craftsmanship throughout. The exceptional library to the right of the entry is designed to emulate the "Ralph Lauren" look with dark green lacquer bookcases and coffered ceilings highlighted by the multiple windows - a benefit to an end unit. With a view throughout the unit the next room is the truly breathtaking dining room from the stunning wallpaper to the custom built in cabinets and the artistically designed light fixtures. A room that your dining guests will remember. The light filled living room with cast stone fireplace is open to the magazine worthy kitchen that will "stop you in your tracks". This superb kitchen is luxurious and efficiently designed for any gourmet cook. The La Cornue dual fuel range is complemented with high end appliances such as the Sub-Zero refrigerator, Fisher & Paykel dishwasher drawers, Miele coffee maker system and speed oven and more upscale appliances. The plentiful cabinets feature organizational details. Calacatta Vagli adds a perfect dimension of marble counters, backsplash, and counter for nine foot island. The island has seating and a surprise feature at the end with the feeding station that will delight any dog parent. A wonderful arched window positioned above the sink brings light and a view to the courtyard and greenery. Access to the courtyard may be through the full light doors flanking the fireplace. The private brick patio has space for dining and relaxing with a built-in grilling station and gives direct access to the pleasant convenient community side yard. A pretty half bath is located off the main hall. There is an elevator to all four floors. On the second level you will find a spacious primary suite renovated to perfection with Phillip Jeffries wallpaper and custom lighting. The two walk in custom closets are nicely outfitted. The primary bath has a marble double vanity, stand-alone soaking tub and separate shower and water closet. A redesigned laundry room has full size washer and dryer and cabinets. The first secondary bedroom with private bath is on this floor. The upper floor presents a considerable room for a third bedroom or office, beverage center and private bath with access to the covered porch. The large fourth secondary bedroom has its own bath as well. The lower level presents newly added space of over 640sf and offers a nicely sized fitness room, charming wine cellar with steel and iron doors with capacity for 350 - 400 bottles. The storage area has multiple enclosed cabinets. The two-car garage access is on this floor. There is a private security gate for the pedestrian sidewalk entry and a separate security gate for the garage. Guest parking is in the secured garage. This tranquil and sophisticated townhome lives like a single-family home yet offers a "lock and leave" residence.
Contact an agent
Home facts
- Year built:2009
- Listing ID #:7626687
- Updated:November 12, 2025 at 08:31 AM
Rooms and interior
- Bedrooms:4
- Total bathrooms:5
- Full bathrooms:4
- Half bathrooms:1
Heating and cooling
- Cooling:Central Air, Zoned
- Heating:Central, Natural Gas, Zoned
Structure and exterior
- Roof:Slate
- Year built:2009
Schools
- High school:North Atlanta
- Middle school:Willis A. Sutton
- Elementary school:Morris Brandon
Utilities
- Water:Public
- Sewer:Public Sewer
Finances and disclosures
- Price:$2,995,000
- Tax amount:$26,529 (2024)
New listings near 39 W Wesley Road Nw #5
- New
 $283,990Active3 beds 3 baths1,408 sq. ft.
$283,990Active3 beds 3 baths1,408 sq. ft.4252 Notting Hill Drive Sw, Atlanta, GA 30331
MLS# 7676718Listed by: ROCKHAVEN REALTY, LLC - Open Sat, 2 to 4pmNew
 $675,000Active3 beds 4 baths2,312 sq. ft.
$675,000Active3 beds 4 baths2,312 sq. ft.4008 Chastain Preserve Way Ne, Atlanta, GA 30342
MLS# 7675171Listed by: ONEDOOR INC. - New
 $325,000Active3 beds 3 baths1,532 sq. ft.
$325,000Active3 beds 3 baths1,532 sq. ft.856 Bridgewater Street Sw, Atlanta, GA 30310
MLS# 7681044Listed by: KELLER WILLIAMS REALTY PEACHTREE RD. - New
 $179,500Active1 beds 1 baths650 sq. ft.
$179,500Active1 beds 1 baths650 sq. ft.2657 Lenox Road Ne #31, Atlanta, GA 30324
MLS# 7681411Listed by: CHAPMAN HALL PROFESSIONALS - New
 $310,000Active5 beds 3 baths1,175 sq. ft.
$310,000Active5 beds 3 baths1,175 sq. ft.5865 Vernier Drive, Atlanta, GA 30349
MLS# 7681205Listed by: VIRTUAL PROPERTIES REALTY.COM - New
 $425,000Active1 beds 2 baths1,303 sq. ft.
$425,000Active1 beds 2 baths1,303 sq. ft.2870 Pharr Court South Nw #3002, Atlanta, GA 30305
MLS# 7680793Listed by: EXP REALTY, LLC. - New
 $399,000Active4 beds 3 baths1,293 sq. ft.
$399,000Active4 beds 3 baths1,293 sq. ft.4590 Butner Road, Atlanta, GA 30349
MLS# 7664596Listed by: FULL HOUSE REALTY, LLC - New
 $600,000Active2 beds 1 baths1,140 sq. ft.
$600,000Active2 beds 1 baths1,140 sq. ft.1121 Hunter Place Nw, Atlanta, GA 30314
MLS# 7673574Listed by: KELLER WILLIAMS RLTY, FIRST ATLANTA - New
 $3,275,000Active3 beds 5 baths4,715 sq. ft.
$3,275,000Active3 beds 5 baths4,715 sq. ft.2246 Virginia Place Ne, Atlanta, GA 30305
MLS# 7676627Listed by: KELLER WILLIAMS REALTY METRO ATLANTA - New
 $824,900Active5 beds 4 baths2,916 sq. ft.
$824,900Active5 beds 4 baths2,916 sq. ft.81 Clay Street Se, Atlanta, GA 30317
MLS# 7677132Listed by: KELLER KNAPP
