4 Bentley Trace Manor, Atlanta, GA 30327
Local realty services provided by:Better Homes and Gardens Real Estate Jackson Realty
4 Bentley Trace Manor,Atlanta, GA 30327
$1,950,000
- 6 Beds
- 6 Baths
- 7,093 sq. ft.
- Single family
- Active
Listed by: elena gist
Office: keller williams rlty. buckhead
MLS#:10583841
Source:METROMLS
Price summary
- Price:$1,950,000
- Price per sq. ft.:$274.92
About this home
Introducing 4 Bentley Trace Manor - a jaw-dropping masterpiece in one of Atlanta's most coveted and private enclaves, where ultra-modern design, world-class luxury, and timeless sophistication come together in perfect harmony. Step through the massive double-door entrance onto a gorgeous tiled entryway that flows into a dramatic two-story foyer crowned by a breathtaking crystal chandelier - the ultimate first impression. Throughout the main level, beautiful hardwood floors add warmth and elegance, setting the stage for the exquisite design details found in every corner. At the heart of the home, the chef's kitchen dazzles with sleek, top-of-the-line appliances, an oversized quartz island, striking designer backsplash, pot filler faucet, and a chic serving area accented to perfection. Host unforgettable dinners in the glamorous formal dining room under a show-stopping light fixture, relax fireside in the separate family or living rooms, and step right out onto your private deck - the perfect spot to sip morning coffee, unwind with a glass of wine, or simply soak in the tranquility of your surroundings. This estate offers a total of 6 bedrooms and 5.5 baths, with smart, flexible living: - Main level: 1 bedroom, 1.5 baths (including a luxurious owner's suite with spa bath, double vanities, freestanding French tub, glass shower, and modern touch-light mirrors for the perfect glow) - Upper level: 4 bedrooms, 3 baths, including a second owner's suite with another lavish spa retreat featuring double vanities, a freestanding tub, separate shower, and touch-light mirrors for a sleek, modern finish - Terrace level: 1 bedroom, 1 bath, plus a massive second living area with fireplace, flex room ideal for a media space, gym, or yoga studio, a wet bar with sink and dishwasher, and a custom wine cellar Sitting on a pristine 1-acre private cul-de-sac lot, the outdoor experience is just as impressive, with multiple porch areas and that inviting deck designed for year-round entertaining and relaxation. A two-car garage completes the picture of convenience and style. Beyond the gates, you're just moments from the best of Atlanta: luxury shopping at Phipps Plaza and Lenox Square, fine dining at Buckhead Village District, premier golf at Cherokee Town & Country Club, the greenery and concerts at Chastain Park, and easy access to Atlanta's top private schools, arts, and nightlife. This is more than a home - it's a bold, sophisticated statement of success and style. Welcome to 4 Bentley Trace Manor - where Atlanta's elite lifestyle becomes your everyday reality. Are you ready? ***This property is eligible under the First Look Initiative. All Owner Occupant offers will be responded to after 7 days on the market and Investor offers will be responded to after 30 days. However, all offers can be submitted during the First Look period. - All offers must be entered through propoffers site - An offer management fee of $200 (plus sales tax, where applicable) is charged by Pyramid Platform in connection with the use of Propoffers site. This fee will be paid at closing from the Broker representing the buyer as selling agent or transaction broker. - Subject to seller addendum - For financed offers EMD to be 1% or $1000 whichever is greater and for cash offers EMD to be 5% or $5000 whichever is greater. - All offers are subject to OFAC clearance. - A viewing release must be signed and returned to our office before showing this property. ***
Contact an agent
Home facts
- Year built:1980
- Listing ID #:10583841
- Updated:December 25, 2025 at 11:45 AM
Rooms and interior
- Bedrooms:6
- Total bathrooms:6
- Full bathrooms:5
- Half bathrooms:1
- Living area:7,093 sq. ft.
Heating and cooling
- Cooling:Ceiling Fan(s), Central Air
- Heating:Natural Gas
Structure and exterior
- Roof:Composition
- Year built:1980
- Building area:7,093 sq. ft.
- Lot area:1 Acres
Schools
- High school:Riverwood
- Middle school:Ridgeview
- Elementary school:Heards Ferry
Utilities
- Water:Public, Water Available
- Sewer:Public Sewer, Sewer Available
Finances and disclosures
- Price:$1,950,000
- Price per sq. ft.:$274.92
- Tax amount:$10,821 (2024)
New listings near 4 Bentley Trace Manor
- New
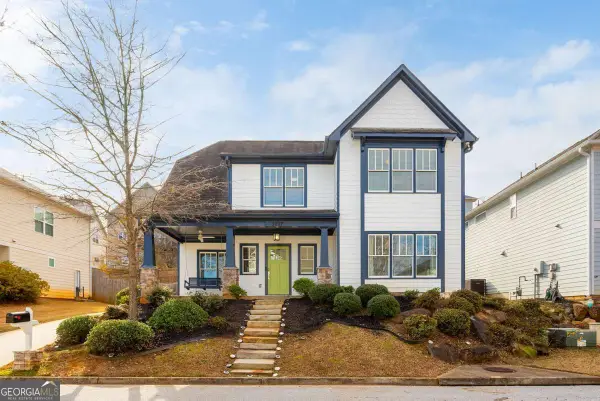 $570,000Active4 beds 3 baths3,538 sq. ft.
$570,000Active4 beds 3 baths3,538 sq. ft.2687 Oak Leaf Place Se, Atlanta, GA 30316
MLS# 10661562Listed by: Engel & Völkers Atlanta - Coming Soon
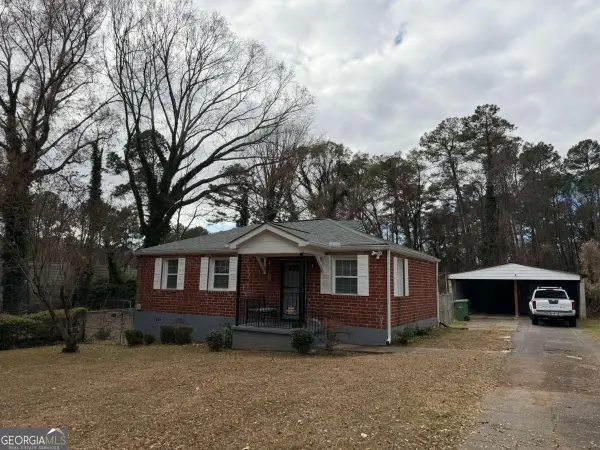 $370,000Coming Soon2 beds 2 baths
$370,000Coming Soon2 beds 2 baths142 NW Hutton Place Nw, Atlanta, GA 30318
MLS# 10661558Listed by: Virtual Properties - New
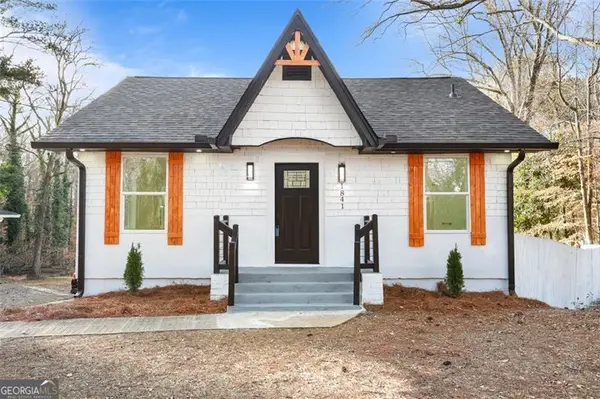 $335,000Active3 beds 2 baths2,484 sq. ft.
$335,000Active3 beds 2 baths2,484 sq. ft.1841 Childress, Atlanta, GA 30311
MLS# 10661553Listed by: Villa Realty Group LLC - New
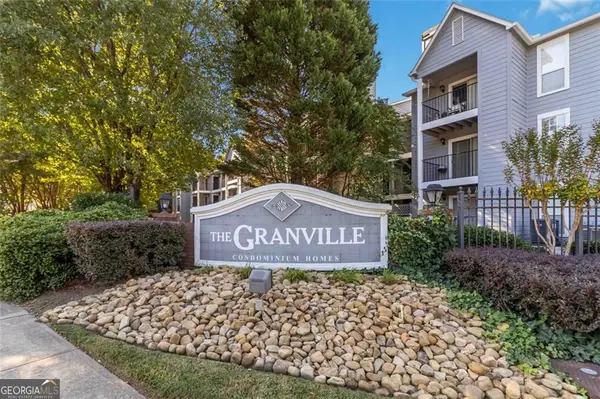 $179,000Active1 beds 1 baths711 sq. ft.
$179,000Active1 beds 1 baths711 sq. ft.103 Granville Court, Atlanta, GA 30328
MLS# 10661536Listed by: Compass - New
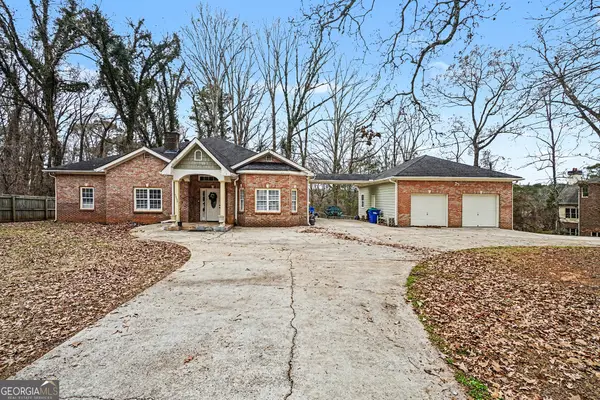 $580,000Active5 beds 4 baths2,981 sq. ft.
$580,000Active5 beds 4 baths2,981 sq. ft.5026 Campbellton Road Sw, Atlanta, GA 30331
MLS# 10661538Listed by: Mark Spain Real Estate - New
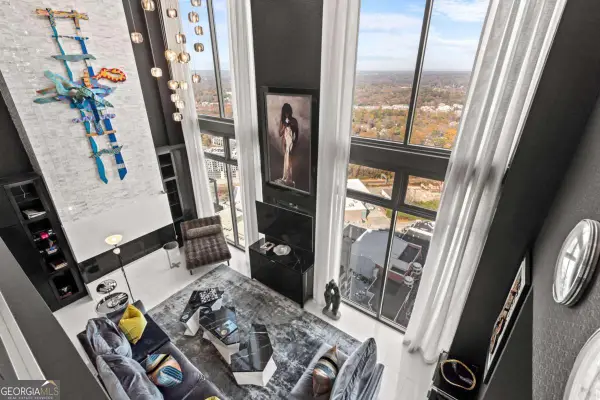 $1,750,000Active2 beds 3 baths3,166 sq. ft.
$1,750,000Active2 beds 3 baths3,166 sq. ft.270 17th Street Nw #4602, Atlanta, GA 30363
MLS# 10661540Listed by: Engel & Völkers Atlanta - New
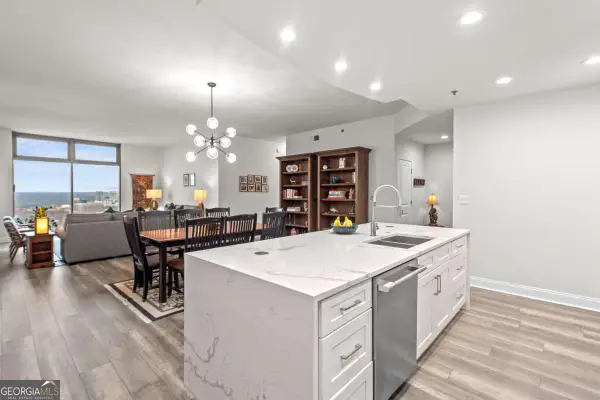 $875,000Active3 beds 3 baths2,094 sq. ft.
$875,000Active3 beds 3 baths2,094 sq. ft.270 17th Street Nw #3806, Atlanta, GA 30363
MLS# 10661545Listed by: Engel & Völkers Atlanta - Coming Soon
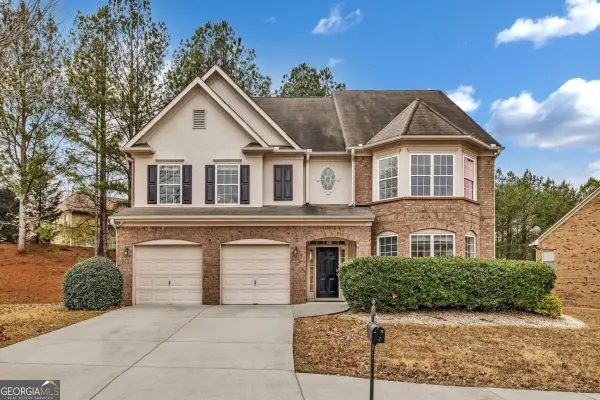 $560,000Coming Soon7 beds 5 baths
$560,000Coming Soon7 beds 5 baths5401 SW Stone Cove Dr, Atlanta, GA 30331
MLS# 10661519Listed by: BHHS Georgia Properties - New
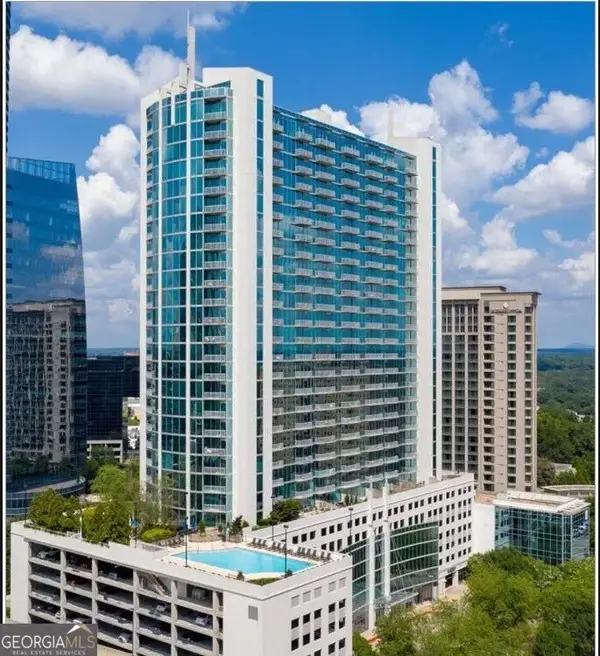 $285,000Active1 beds 1 baths736 sq. ft.
$285,000Active1 beds 1 baths736 sq. ft.3324 Peachtree Road #2213, Atlanta, GA 30326
MLS# 10661521Listed by: Simply List - New
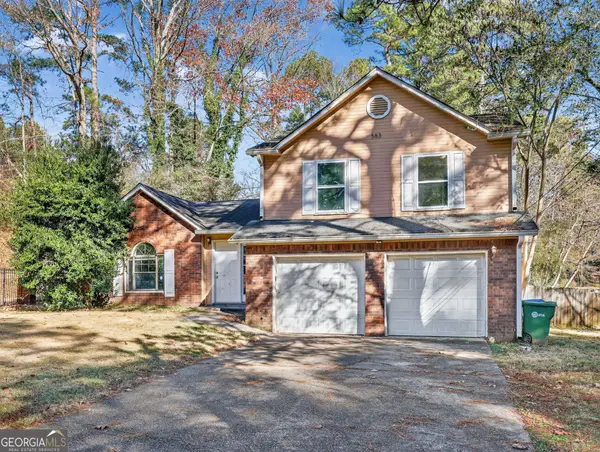 $219,900Active3 beds 3 baths1,507 sq. ft.
$219,900Active3 beds 3 baths1,507 sq. ft.583 Tarragon Court Sw, Atlanta, GA 30331
MLS# 10661522Listed by: Trelora Realty, Inc.
