40 12th Street Ne #1901, Atlanta, GA 30309
Local realty services provided by:Better Homes and Gardens Real Estate Metro Brokers
40 12th Street Ne #1901,Atlanta, GA 30309
$1,349,450
- 2 Beds
- 2 Baths
- 1,525 sq. ft.
- Condominium
- Active
Listed by: susie proffitt
Office: engel & völkers atlanta
MLS#:10633510
Source:METROMLS
Price summary
- Price:$1,349,450
- Price per sq. ft.:$884.89
- Monthly HOA dues:$1,507
About this home
This stunning Penthouse level home is the final opportunity for the popular 1B floor-plan, and presents uniquely dramatic 14' ceilings . Boasting chic modern finishes including Porcelanosa cabinets, tile and flooring, the spacious split bedroom plan provides luxurious sophistication, and plenty of privacy, for both bedroom suites. Entertaining friends and family will be easy with this thoughtfully designed open layout. The impressively equipped kitchen, with Wolf and Subzero appliances, flows into the living area which features a wet bar with cabinets, sink and Subzero wine fridge. The home's ambiance is further enhanced by the stunning dual sided fireplace, adding a dramatic detail to be enjoyed from both inside the home and from the ample balcony. Life reimagined with one-of-a-kind amenities including 3 upscale restaurants, 3 distinct bars, a hotel-service pool, and a plethora of high-end retail. Enjoy additional exclusive amenities including an incredible all-seasons pool, health and wellness gym with yoga studio, outdoor residents' living room, 24 hr comprehensive concierge service.
Contact an agent
Home facts
- Year built:2021
- Listing ID #:10633510
- Updated:January 23, 2026 at 11:58 AM
Rooms and interior
- Bedrooms:2
- Total bathrooms:2
- Full bathrooms:2
- Living area:1,525 sq. ft.
Heating and cooling
- Cooling:Central Air
- Heating:Central, Electric, Forced Air
Structure and exterior
- Year built:2021
- Building area:1,525 sq. ft.
Schools
- High school:Grady
- Middle school:David T Howard
- Elementary school:Virginia Highland
Utilities
- Water:Public
- Sewer:Public Sewer
Finances and disclosures
- Price:$1,349,450
- Price per sq. ft.:$884.89
New listings near 40 12th Street Ne #1901
- New
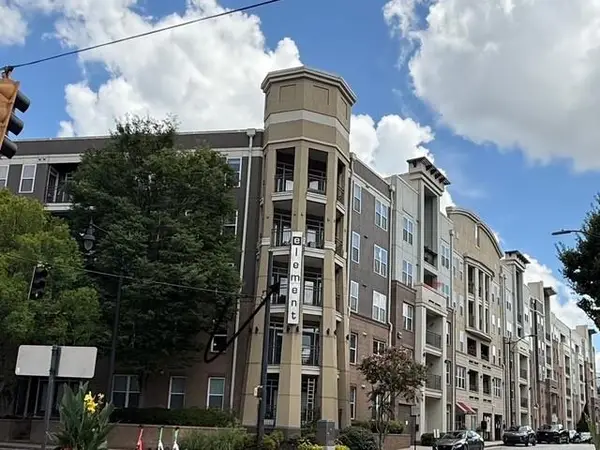 $350,000Active3 beds 2 baths1,605 sq. ft.
$350,000Active3 beds 2 baths1,605 sq. ft.390 17th Street Nw #3020, Atlanta, GA 30363
MLS# 7706567Listed by: KELLER WILLIAMS REALTY CITYSIDE - New
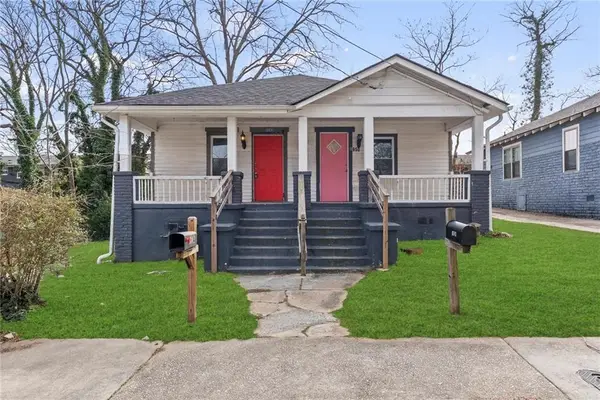 $350,000Active-- beds -- baths
$350,000Active-- beds -- baths950 Michigan Avenue Nw, Atlanta, GA 30314
MLS# 7707810Listed by: ATLANTA COMMUNITIES - New
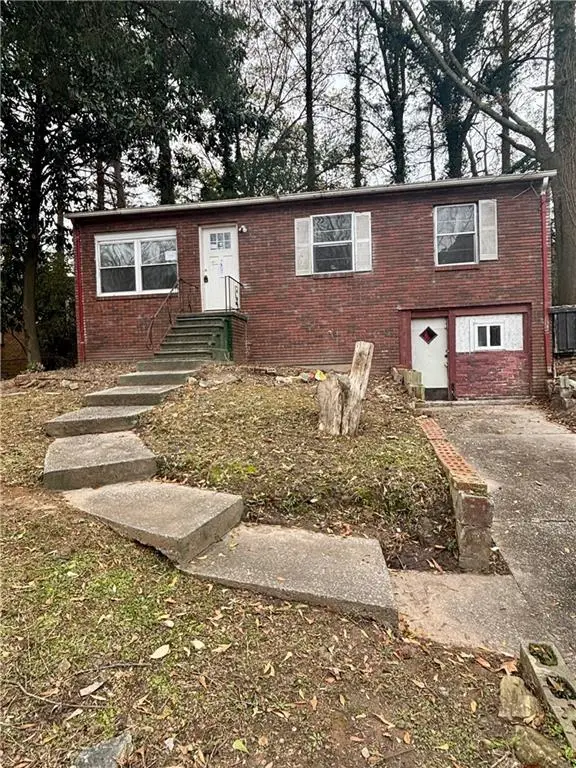 $124,900Active3 beds 1 baths
$124,900Active3 beds 1 baths3140 Delmar Lane Nw Lane Nw, Atlanta, GA 30311
MLS# 7708531Listed by: HOMESMART - New
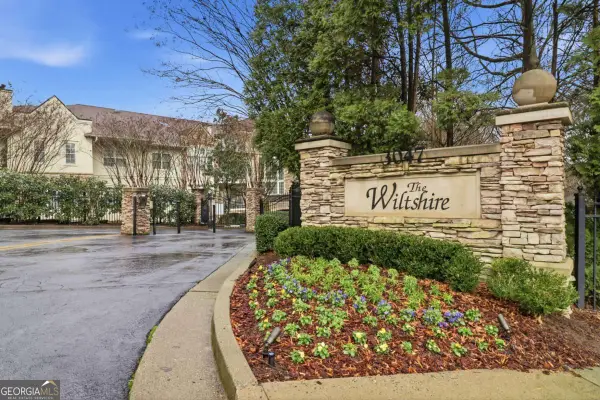 $425,000Active2 beds 2 baths1,452 sq. ft.
$425,000Active2 beds 2 baths1,452 sq. ft.3047 Lenox Road Ne #1108, Atlanta, GA 30324
MLS# 10677785Listed by: Bolst, Inc. - New
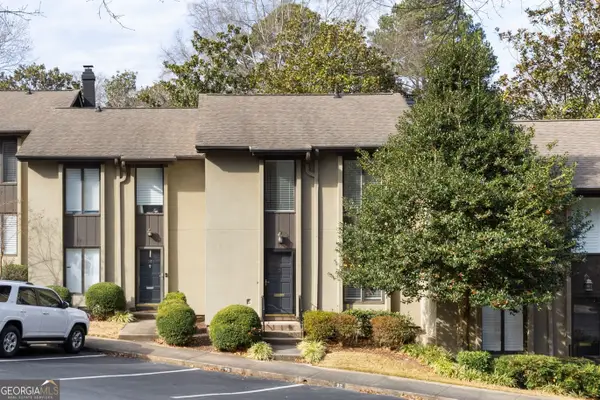 $399,900Active3 beds 3 baths1,982 sq. ft.
$399,900Active3 beds 3 baths1,982 sq. ft.22 Ivy Parkway Ne, Atlanta, GA 30342
MLS# 10677790Listed by: Select Premium Properties, Inc - New
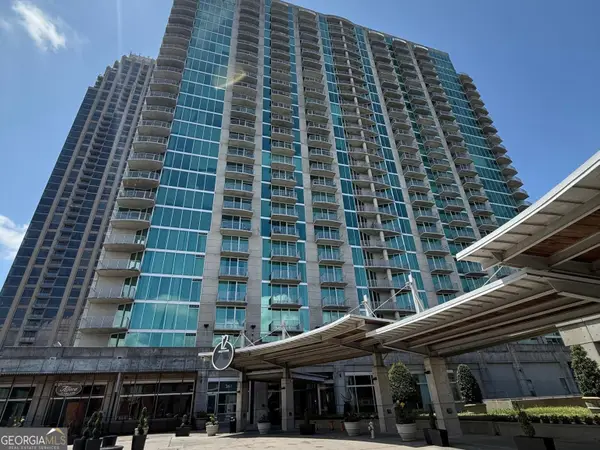 $235,000Active1 beds 1 baths886 sq. ft.
$235,000Active1 beds 1 baths886 sq. ft.361 17th Street Nw #2018, Atlanta, GA 30363
MLS# 10677796Listed by: The American Realty - New
 $299,999Active3 beds 3 baths1,572 sq. ft.
$299,999Active3 beds 3 baths1,572 sq. ft.1956 Washington Road, Atlanta, GA 30344
MLS# 10677817Listed by: Atlantic Real Estate Brokers - New
 $189,500Active1 beds 1 baths
$189,500Active1 beds 1 baths702 Argonne Avenue Ne #1, Atlanta, GA 30308
MLS# 10677819Listed by: New Life Realty - New
 $217,000Active3 beds 4 baths2,000 sq. ft.
$217,000Active3 beds 4 baths2,000 sq. ft.3694 Utoy Dr Sw, Atlanta, GA 30331
MLS# 10677826Listed by: Falaya - New
 $494,900Active2 beds 2 baths1,036 sq. ft.
$494,900Active2 beds 2 baths1,036 sq. ft.613 Stokeswood Avenue Se, Atlanta, GA 30316
MLS# 10677833Listed by: PalmerHouse Properties
