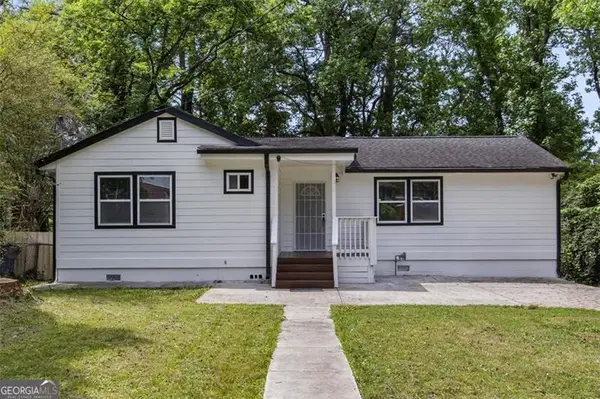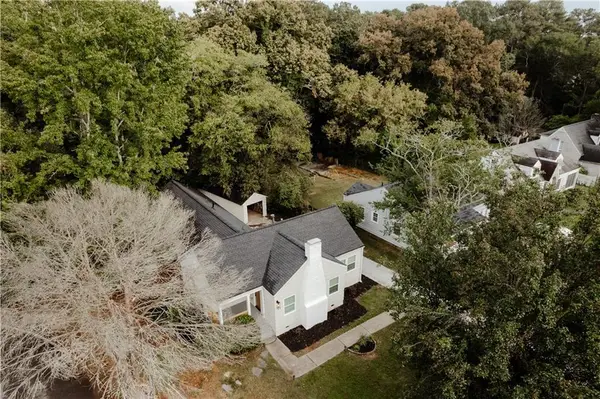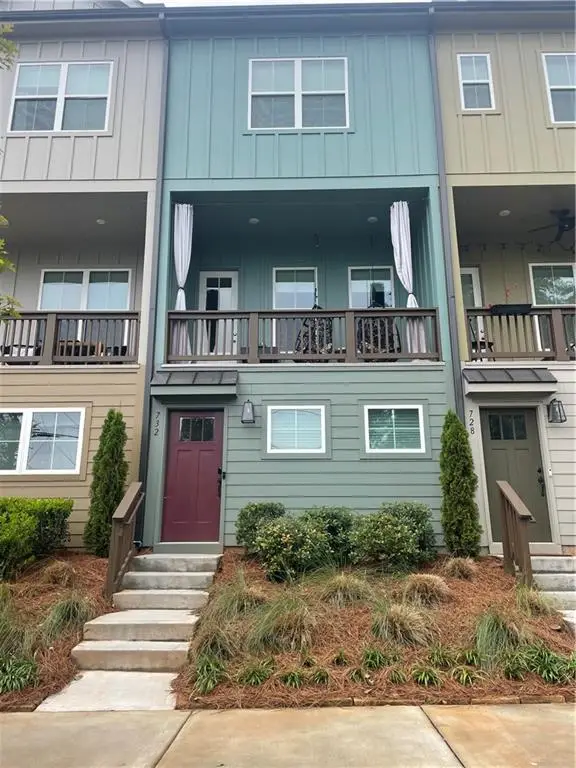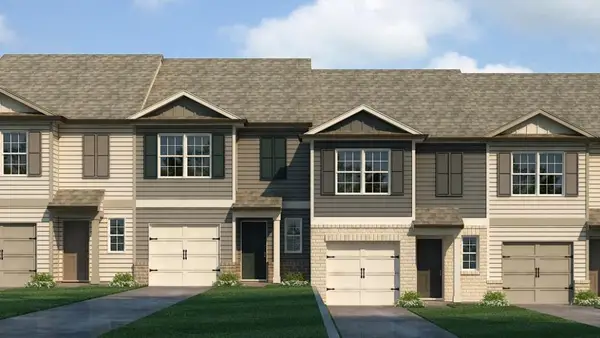402 Bainbridge Drive, Atlanta, GA 30327
Local realty services provided by:Better Homes and Gardens Real Estate Metro Brokers
402 Bainbridge Drive,Atlanta, GA 30327
$310,000
- 2 Beds
- 2 Baths
- 1,404 sq. ft.
- Condominium
- Active
Listed by:marc castillo404-262-1234
Office:coldwell banker realty
MLS#:7538084
Source:FIRSTMLS
Price summary
- Price:$310,000
- Price per sq. ft.:$220.8
- Monthly HOA dues:$450
About this home
Buckhead's best kept secret! Tucked away amidst the grand million-dollar estates that define Buckhead’s prestigious allure, this thoughtfully updated home is nestled in a serene and picturesque community, combining the perfect blend of enviable amenities in a convenient location just a short distance to premier shopping and dining destinations. Step inside to discover rich hardwood floors that gracefully extend through the living and dining rooms and into the sun-drenched sunroom. The cozy gas fireplace adds an element of warmth and charm to the space, a luxury rarely found in a condominium home. The updated gourmet kitchen features gleaming stainless-steel appliances and pristine quartz countertops that compliment a brick-patterned tile backsplash. Both spacious bedrooms are enhanced by plush new carpeting, oversized closets and beautifully updated bathrooms. This Western-facing unit boasts an abundance of windows that bathe the home in natural light each afternoon. Outside, the second-floor terrace is framed by lush tree coverage, ensuring privacy and creating an exquisite setting for al fresco dining. Designed for a lifestyle of ease and comfort, this residence offers maintenance-free living with the added peace of mind of a new A/C unit. Heritage Oaks is impeccably landscaped and expertly managed, featuring Trex style decking on the stairs, a sparkling pool, and a pet-friendly dog park. While offering a serene and secluded retreat, this home also provides easy access to major highways, including I-285 and I-75, as well as the excitement of Truist Park and The Battery. A truly move-in-ready residence in one of Buckhead’s most coveted locations.
Contact an agent
Home facts
- Year built:1983
- Listing ID #:7538084
- Updated:September 29, 2025 at 01:20 PM
Rooms and interior
- Bedrooms:2
- Total bathrooms:2
- Full bathrooms:2
- Living area:1,404 sq. ft.
Heating and cooling
- Cooling:Central Air
- Heating:Natural Gas
Structure and exterior
- Roof:Composition
- Year built:1983
- Building area:1,404 sq. ft.
- Lot area:0.03 Acres
Schools
- High school:Riverwood International Charter
- Middle school:Ridgeview Charter
- Elementary school:Heards Ferry
Utilities
- Water:Public, Water Available
- Sewer:Public Sewer, Sewer Available
Finances and disclosures
- Price:$310,000
- Price per sq. ft.:$220.8
- Tax amount:$2,411 (2024)
New listings near 402 Bainbridge Drive
- New
 $324,500Active3 beds 3 baths1,532 sq. ft.
$324,500Active3 beds 3 baths1,532 sq. ft.856 Bridgewater Street, Atlanta, GA 30310
MLS# 10606650Listed by: Keller Williams Realty - New
 $875,000Active3 beds 2 baths1,143 sq. ft.
$875,000Active3 beds 2 baths1,143 sq. ft.362 Old Ivy Road Ne, Atlanta, GA 30342
MLS# 7609072Listed by: EXP REALTY, LLC. - New
 $385,000Active4 beds 2 baths1,656 sq. ft.
$385,000Active4 beds 2 baths1,656 sq. ft.1322 Westridge Road Sw, Atlanta, GA 30311
MLS# 7654160Listed by: ALLTRUST REALTY, INC. - Coming Soon
 $569,000Coming Soon5 beds 4 baths
$569,000Coming Soon5 beds 4 baths870 Clifton Springs Close Drive, Atlanta, GA 30349
MLS# 7655704Listed by: PREMIER REALTY & MANAGEMENT SERVICES, LLC. - New
 $330,000Active1 beds 1 baths1,215 sq. ft.
$330,000Active1 beds 1 baths1,215 sq. ft.3820 Roswell Road Ne #407, Atlanta, GA 30342
MLS# 7656782Listed by: ATLANTA FINE HOMES SOTHEBY'S INTERNATIONAL - Coming Soon
 $400,000Coming Soon3 beds 4 baths
$400,000Coming Soon3 beds 4 baths1616 Defoors Walk Nw, Atlanta, GA 30318
MLS# 7656873Listed by: DWELLI INC. - New
 $500,000Active3 beds 2 baths1,248 sq. ft.
$500,000Active3 beds 2 baths1,248 sq. ft.49 Candler Road Ne, Atlanta, GA 30317
MLS# 7656986Listed by: KELLER KNAPP - New
 $338,000Active5 beds 3 baths2,752 sq. ft.
$338,000Active5 beds 3 baths2,752 sq. ft.170 Windhaven Trail, Atlanta, GA 30331
MLS# 7656997Listed by: RE/MAX ADVANTAGE - New
 $499,990Active3 beds 3 baths1,330 sq. ft.
$499,990Active3 beds 3 baths1,330 sq. ft.732 Fond Lane, Atlanta, GA 30315
MLS# 7657007Listed by: TREND ATLANTA REALTY, INC. - New
 $269,990Active3 beds 3 baths1,508 sq. ft.
$269,990Active3 beds 3 baths1,508 sq. ft.5961 Skylar Drive #62, Atlanta, GA 30336
MLS# 7657032Listed by: D.R. HORTON REALTY OF GEORGIA INC
